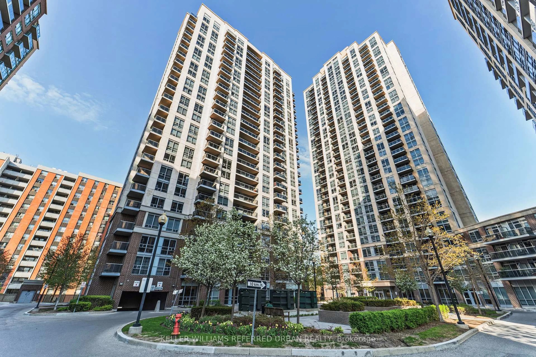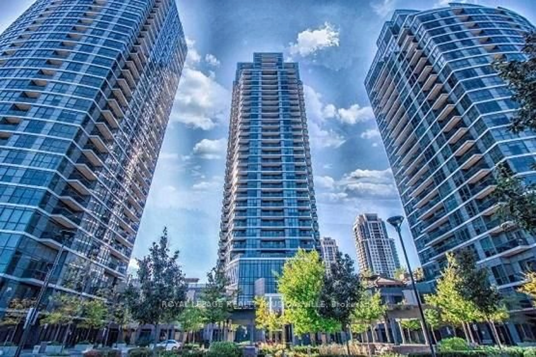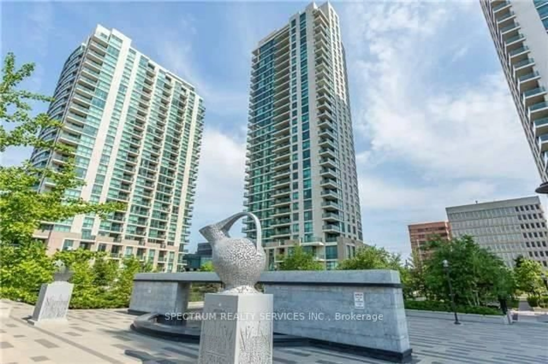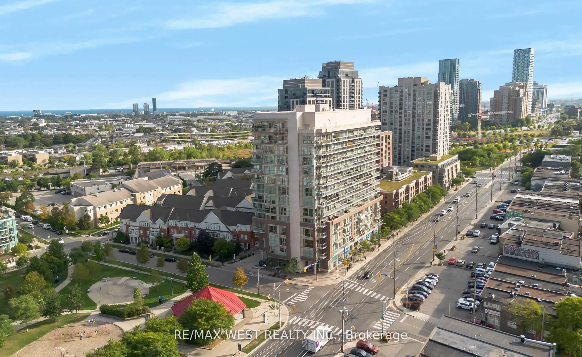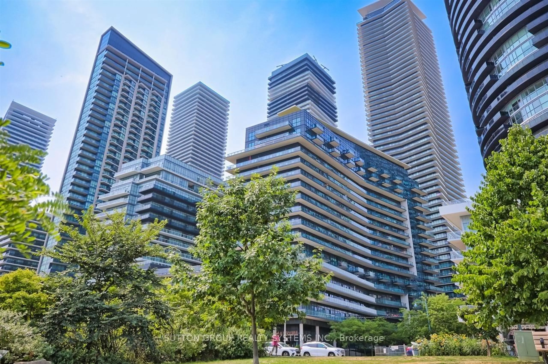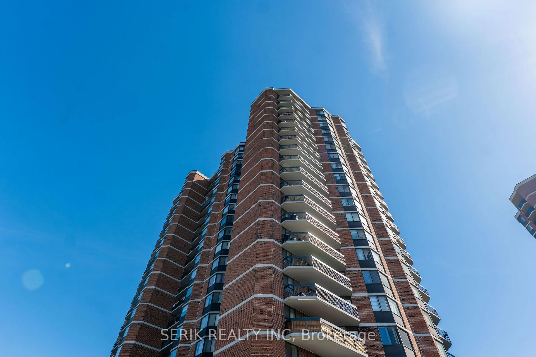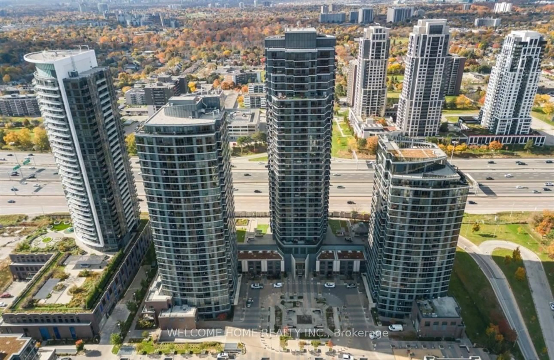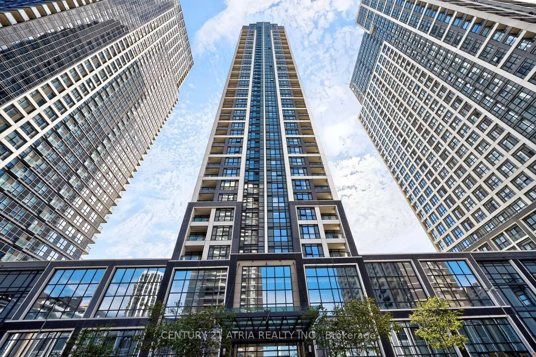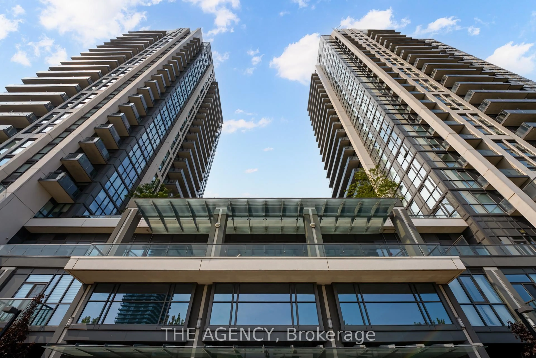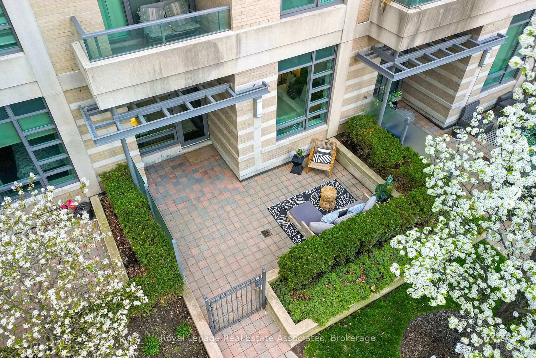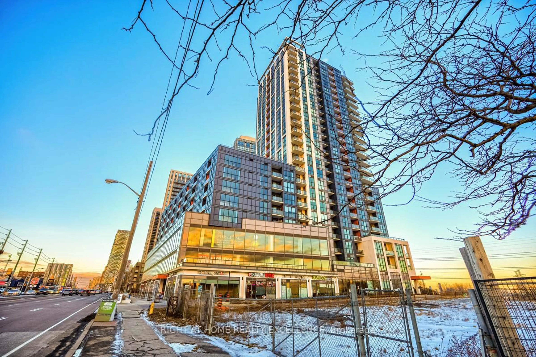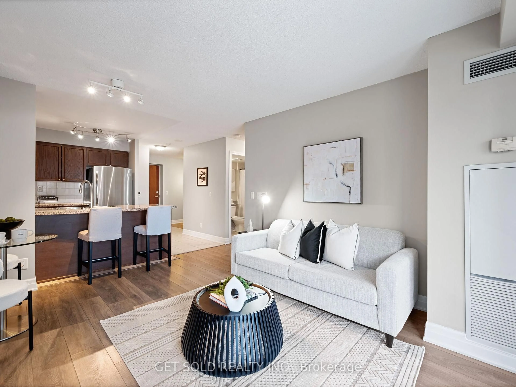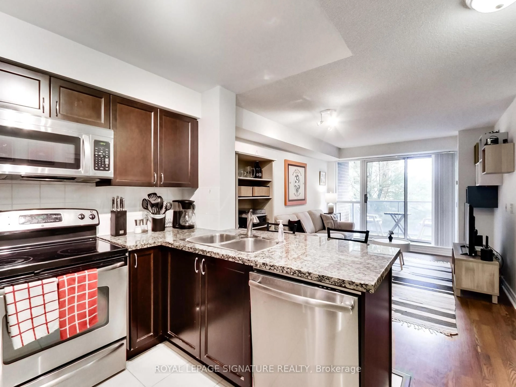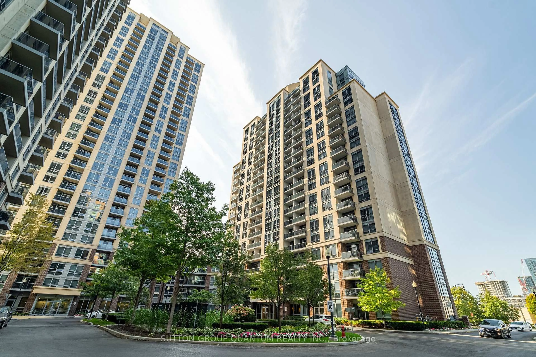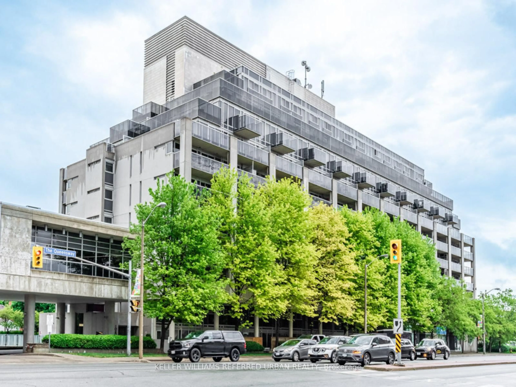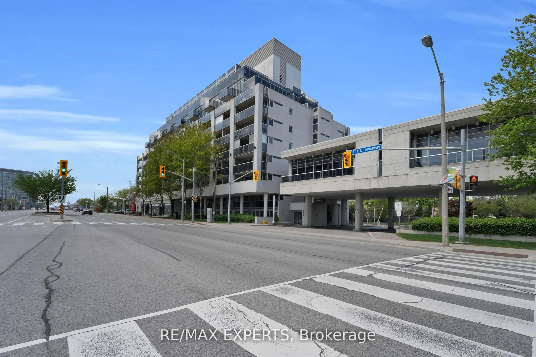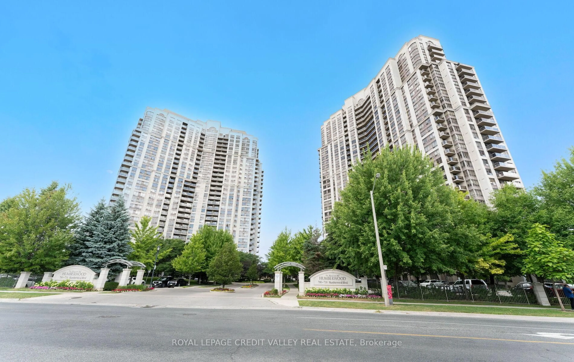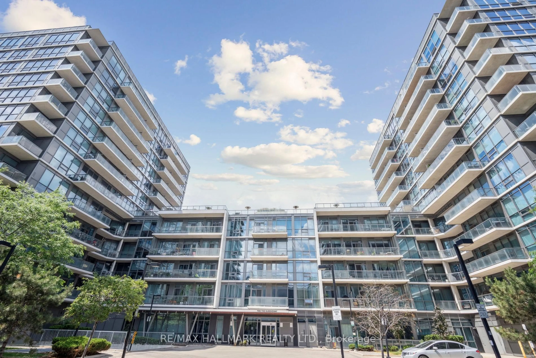Embrace A Sophisticated Urban Lifestyle In This Delightful 1-Bedroom Plus Den Condominium Nestled Within Tridel's Esteemed Bloor Vista At Islington Terrace. Offering A Comfortable And Intelligently Designed 564 SqFt Of Living Space, This Residence Presents An Exceptional Opportunity To Experience The Vibrancy And Convenience Of A Premier Etobicoke Address. Step Inside And Be Greeted By A Welcoming Ambiance, Where An Open-Concept Layout Seamlessly Connects The Living, Dining, And Kitchen Areas. This Thoughtful Design Fosters A Sense Of Spaciousness And Encourages Effortless Flow, Perfect For Both Relaxing Evenings And Entertaining Friends. Natural Light Streams Through The Windows, Creating A Bright And Airy Atmosphere Throughout. The Well-Appointed Kitchen Features Modern Finishes And Ample Storage, Making It A Joy For Any Home Chef. The Comfortable Living Space Provides A Perfect Retreat To Unwind After A Busy Day. A True Highlight Of This Unit Is The Versatile Den. Offering Valuable Extra Space, It Can Easily Transform Into A Productive Home Office, A Cozy Guest Room, Or A Dedicated Hobby Area - The Possibilities Are Endless To Suit Your Individual Needs. Beyond The Walls Of This Inviting Condo, You'll Discover The Unparalleled Convenience Of Its Location. Situated Just Moments From The Islington Subway Station, Commuting Throughout The City Is A Breeze. Explore The Diverse Array Of Shops, Boutiques, And Services That Line The Neighbourhood. Indulge In A Variety Of Culinary Experiences At The Numerous Nearby Restaurants And Cafes. Everything You Need And Desire Is Truly Within Easy Reach. You'll Also Have Access To A Superb Collection Of Building Amenities. Expect Well-Maintained Facilities Designed To Enhance Your Comfort And Enjoyment. This Is More Than Just A Condo; It's An Invitation To Embrace A Connected And Convenient Urban Lifestyle. Don't Miss Your Chance To Own A Piece Of The Best Of Bloor West Village Living. Schedule Your Showing Today!
Inclusions: One Underground Parking Space, Fridge, Stove, Dishwasher, All ELFs, All Window Coverings
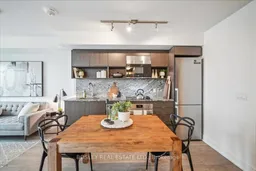 32
32

