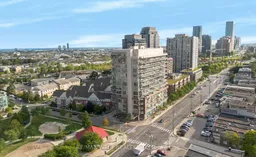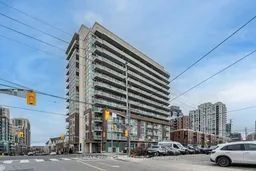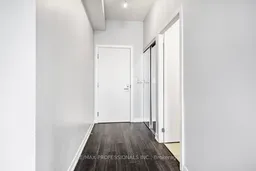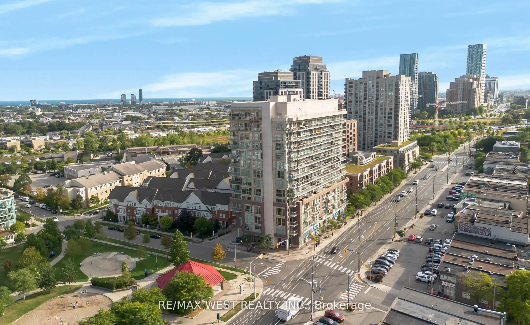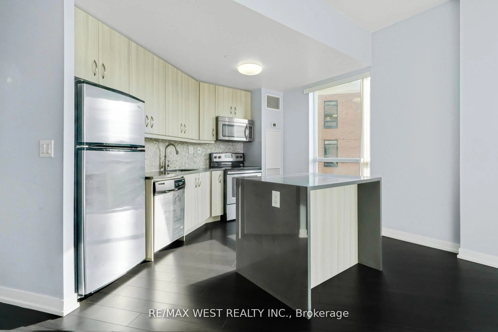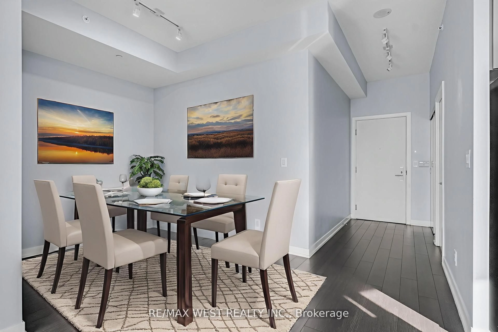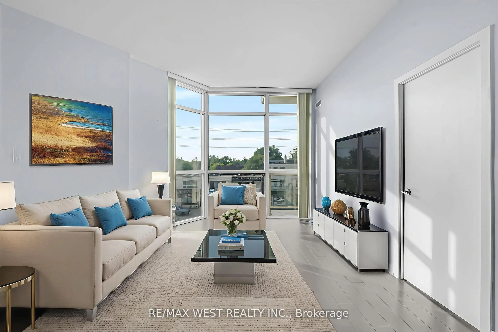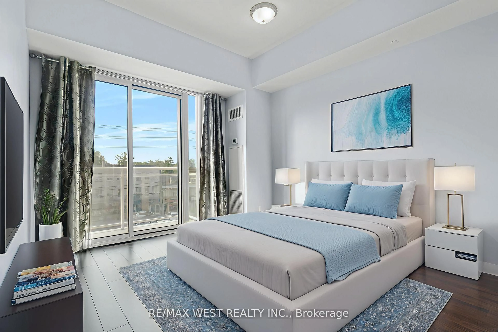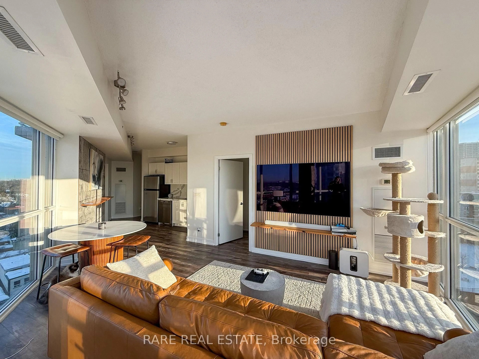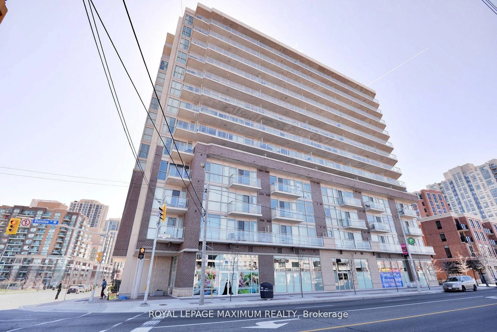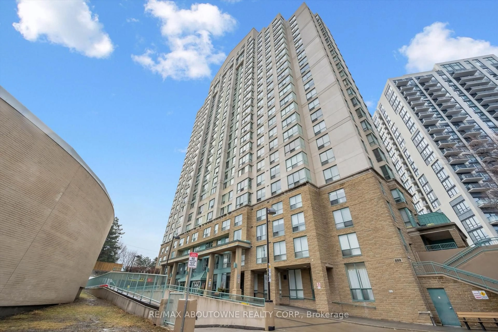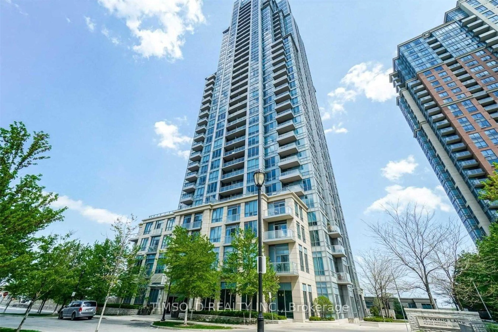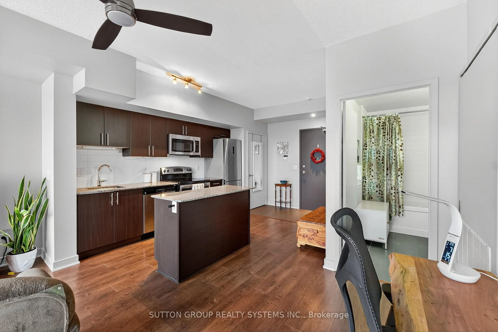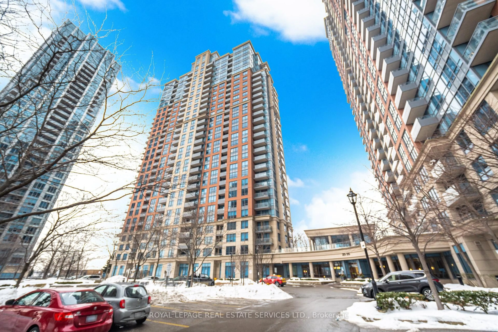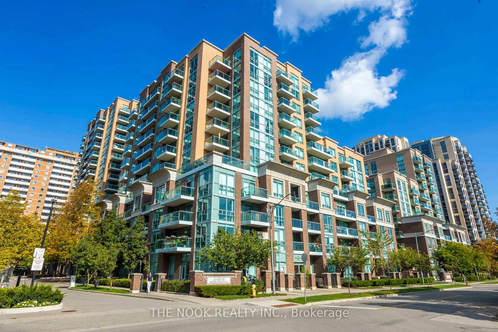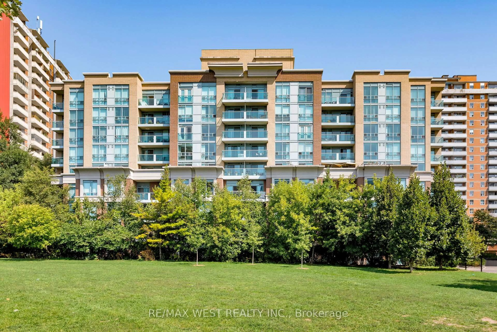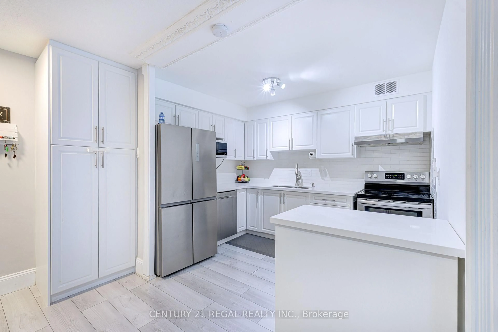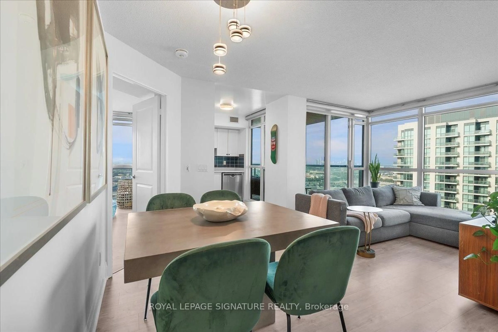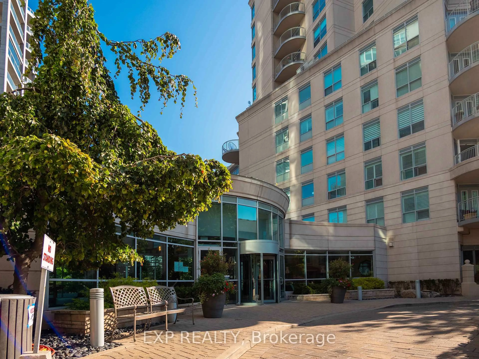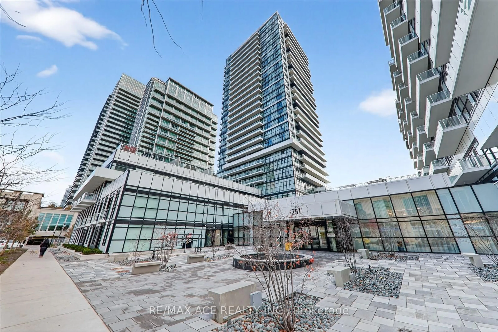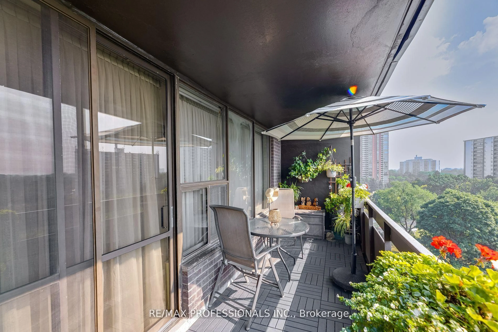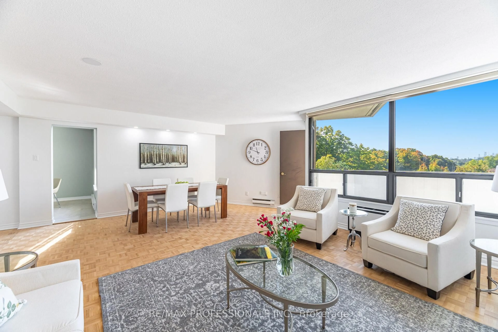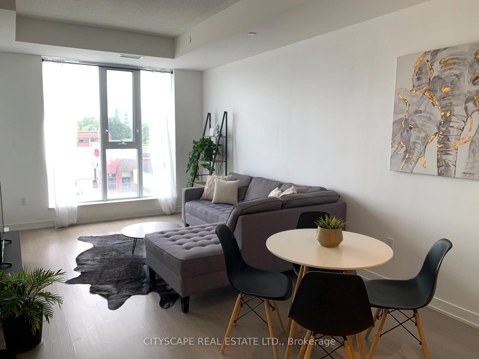5101 Dundas St #310, Toronto, Ontario M9A 5G8
Contact us about this property
Highlights
Estimated valueThis is the price Wahi expects this property to sell for.
The calculation is powered by our Instant Home Value Estimate, which uses current market and property price trends to estimate your home’s value with a 90% accuracy rate.Not available
Price/Sqft$531/sqft
Monthly cost
Open Calculator
Description
Amazing Corner Unit In The Islington-City Centre West Neighbourhood And Is Walkable To The Subway! This 1 Bedroom + A Large Den Has A Full 4pc Bathroom Plus An Addition 2pc Washroom. 803 Sqft Offers A Huge Space With 9 Ft Ceilings, Laminate Floors Throughout And Floor To Ceiling Windows That Allow For Plenty Of Natural Light. Beautiful Open Concept Kitchen Featuring Quartz Counters, Stainless Steel Appliances And A Waterfall Kitchen Island. A Large Bedroom With A Walk Out To The Balcony, Large Closet And A 4pc Ensuite Bathroom. Amenities Include: Concierge, Visitor Parking, Gym, Party Room And Guest Suites. Walking Distance To Islington & Kipling Subway Station, Kipling GO Station, Parks, Schools, Plenty Of Restaurants, Bars And Shops In The Area. Close To Islington Golf Course, Bloor West Village, High Park, Pearson Airport. Easy Access To HWY 427, 401, Gardiner Expy, QEW. One Of The Most Convenient Locations In The City! Some photos virtually staged.
Property Details
Interior
Features
Main Floor
Living
5.5 x 4.1Laminate / Combined W/Dining / Open Concept
Dining
4.1 x 5.5Laminate / Combined W/Living / Open Concept
Kitchen
3.2 x 3.1Laminate / Stainless Steel Appl / Centre Island
Primary
3.7 x 3.3Laminate / 4 Pc Bath / W/O To Balcony
Exterior
Features
Condo Details
Amenities
Concierge, Visitor Parking, Gym, Party/Meeting Room, Guest Suites
Inclusions
Property History
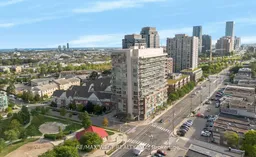 9
9