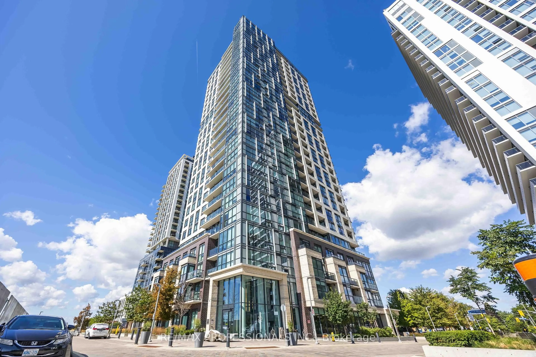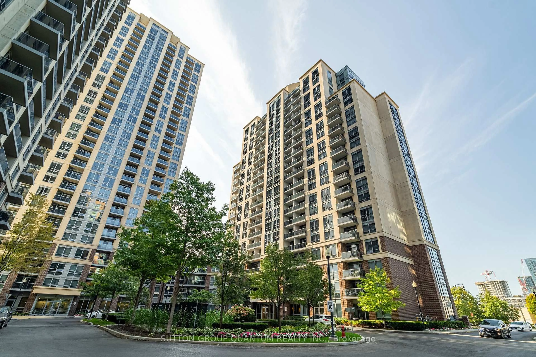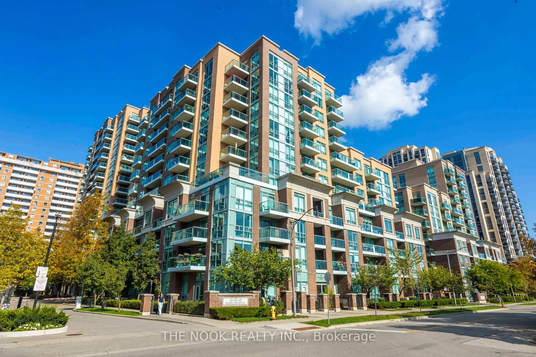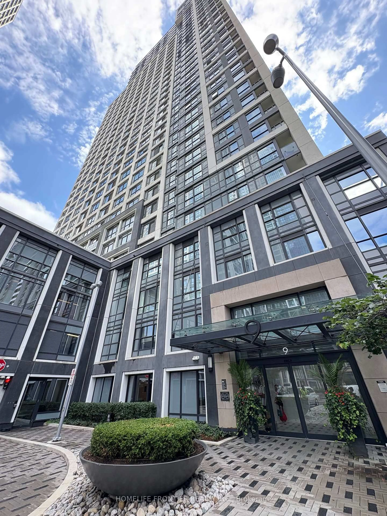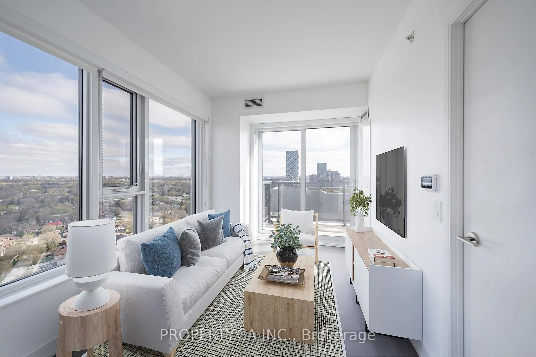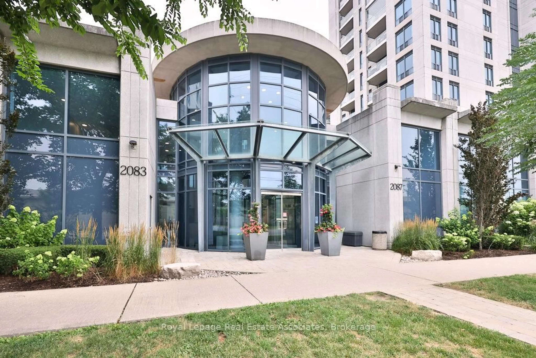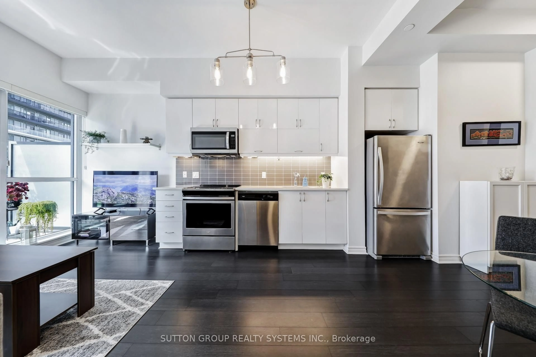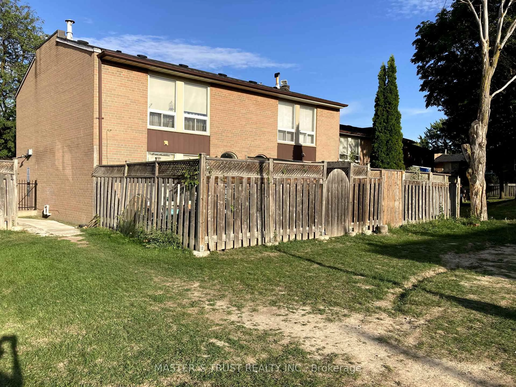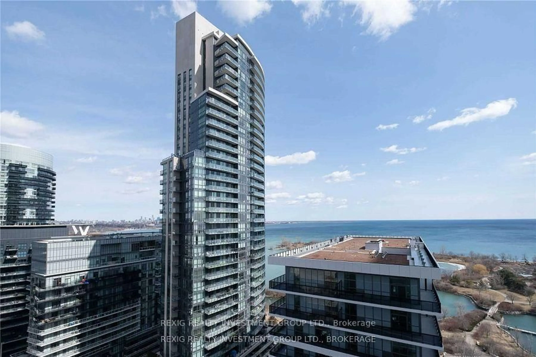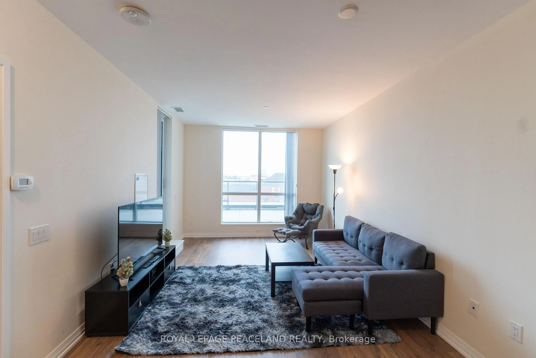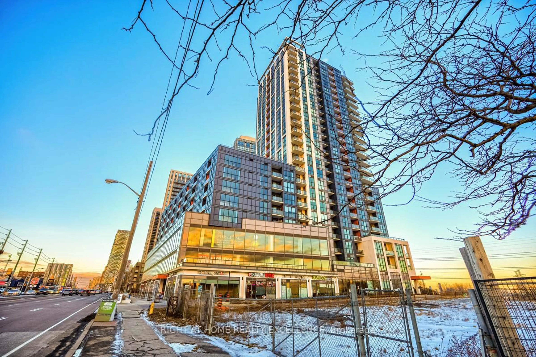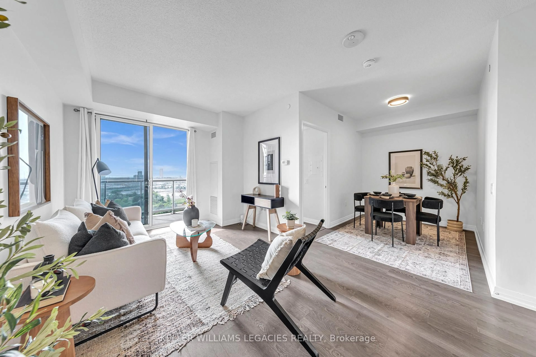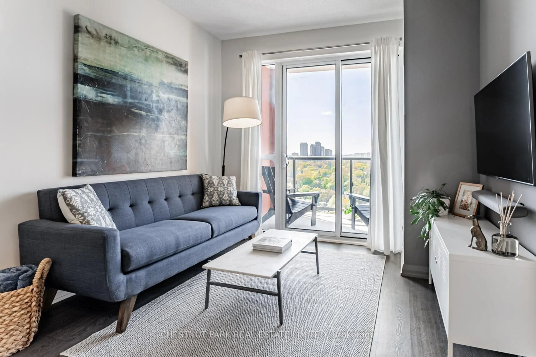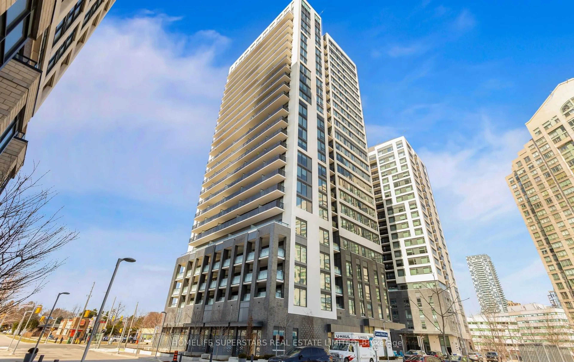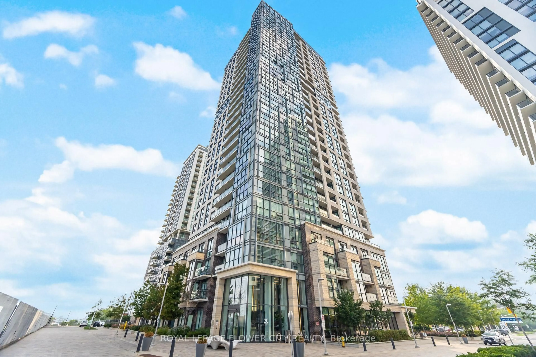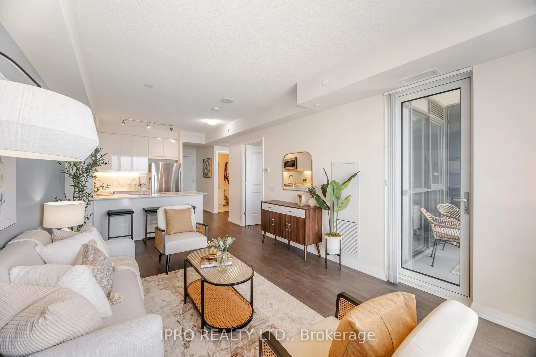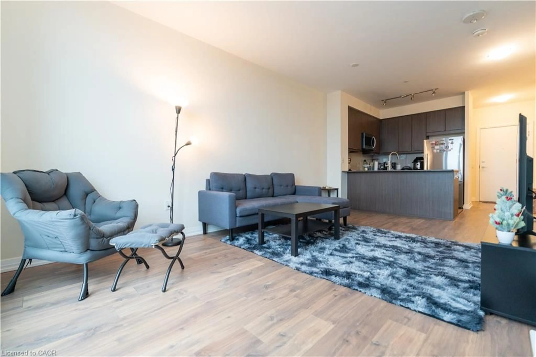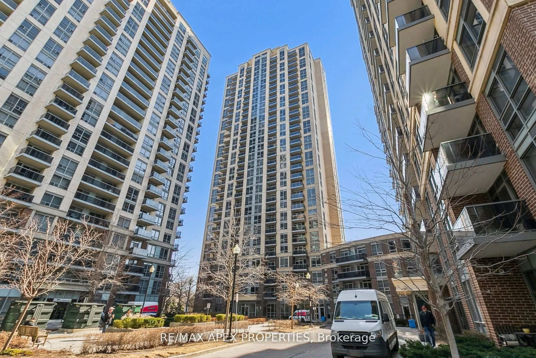Welcome To Boutique Living At The Evolution Condos! Enjoy This Large And Versatile 1+1 Bedroom Condo In Central Etobicoke Where City Life Meets Convenience! This Sun-Filled, Corner Suite Offers 800+ Sqft Of Living Space With A Private 100+ Sqft Balcony Terrace, Boasting Unobstructed Views Of The Park And Quiet Cul-De-Sac On Michael Power Place. Featuring 9-Ft Ceilings And Large Floor-To-Ceiling Windows Throughout, This Unit Is Designed For Modern Living. The Open-Concept Kitchen Is Equipped With Full-Sized Stainless Steel Appliances, Quartz Countertops, A Stylish Backsplash, A Kitchen Island With A Breakfast Bar, And Ample Storage Perfect For Cooking And Entertaining.The Versatile Den Can Function As A Second Bedroom, Home Office, Or Additional Entertainment Area, Offering Flexibility To Suit Your Lifestyle. The Primary Bedroom Is Bright And Spacious, Featuring Remote-Controlled Blinds, A Double Mirrored Door Closet, And Easy Access To A Sleek 4-Piece Bath. Enjoy The Convenience Of Ensuite Laundry And A Freshly Painted Unit, Turn Key & Move-In Ready! Located In The Highly Walkable And Transit-Friendly Islington-City Centre West, You're Just Steps From Kipling And Islington TTC Subway & Go Station, Farm Boy, Sobeys, Rabba, F45, Goodlife Fitness, Cafes, Restaurants, And More. Outdoor Enthusiasts Will Love The Nearby Parks, Walking Trails, And Tennis Courts, While Commuters Benefit From Quick Access To Highway 427, The Gardiner Expressway, And Pearson Airport. Evolution Condos Is A Well-Managed Boutique Building Offering Top-Tier Amenities, Including A Large Party Room With A Kitchen, Dining Area, Lounge, And Terrace, An Exercise Room With Cardio Machines, Weights, And Strength Equipment, Guest Suites, Visitor Parking, And Secure Underground Parking. This Unit Is Perfect For First-Time Buyers, Downsizers, Or Investors Looking For An Ideal Blend Of Space, Style, And Location. Parking And A Locker Are Included. Don't Miss It! Book Your Private Showing Today!
Inclusions: Ss Fridge, Stove, Dishwasher, Microwave, Washer/Dryer, All Electrical Light Fixtures, All Window Coverings.
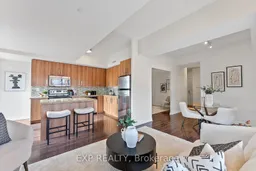 32
32

