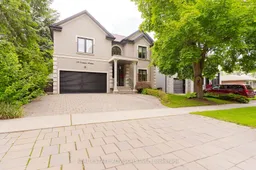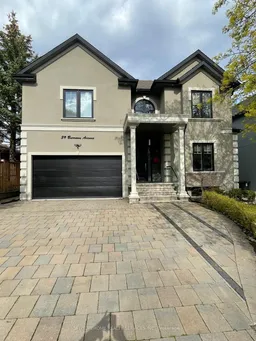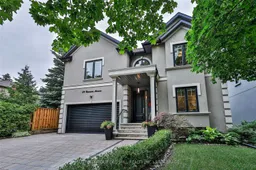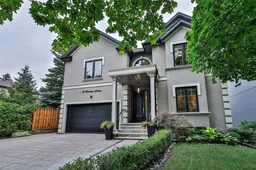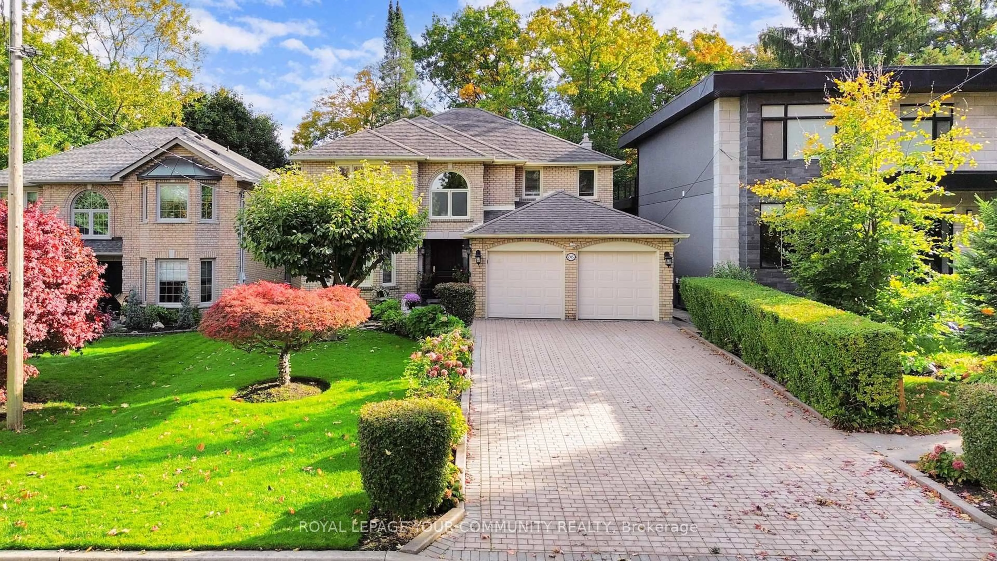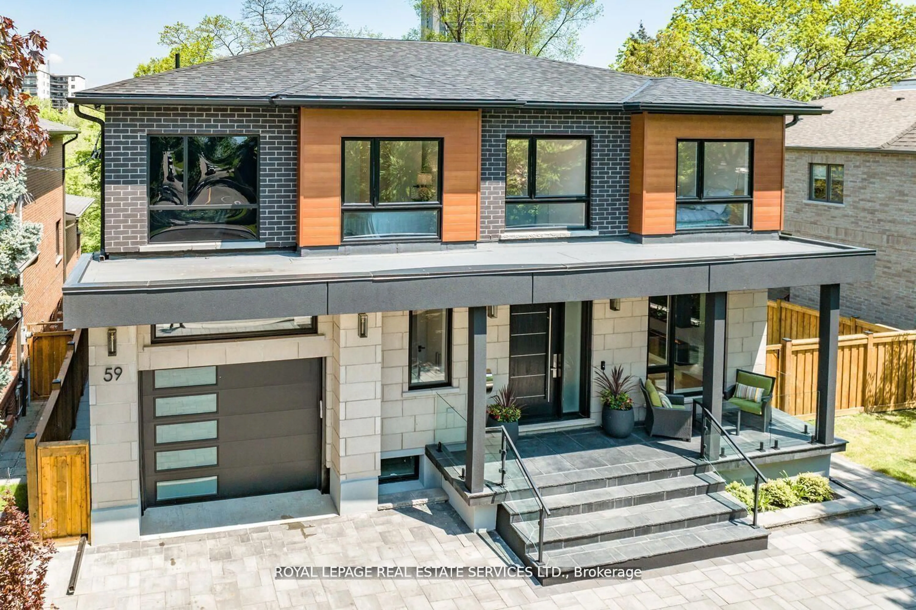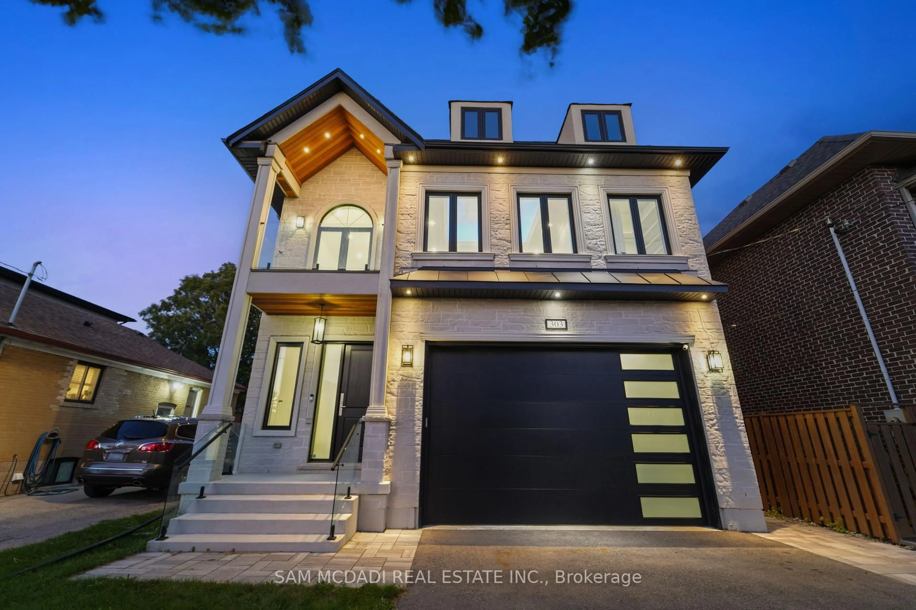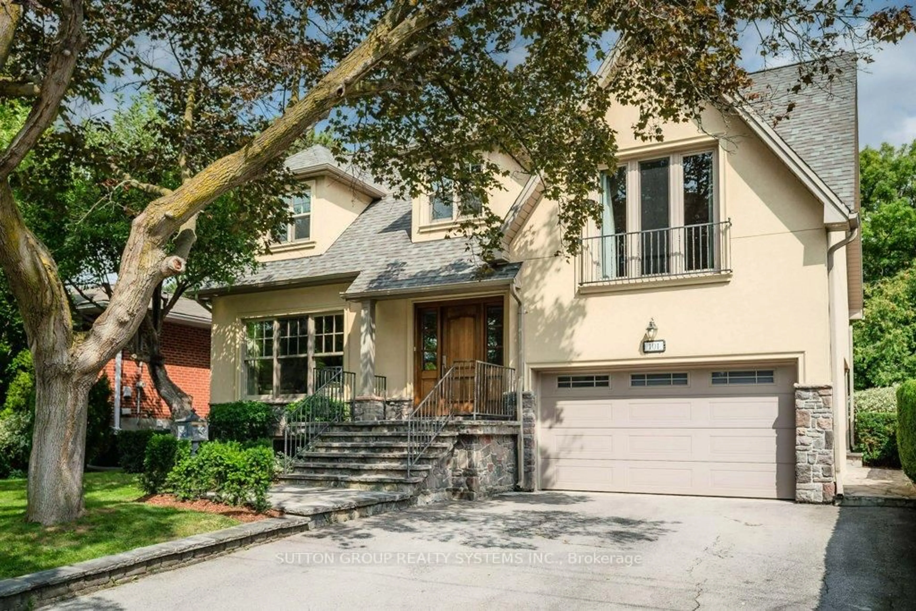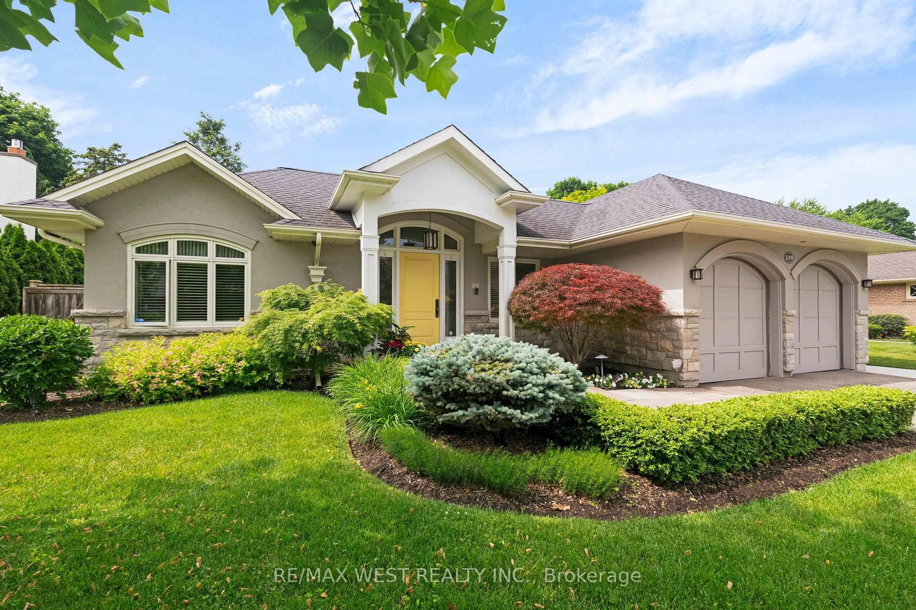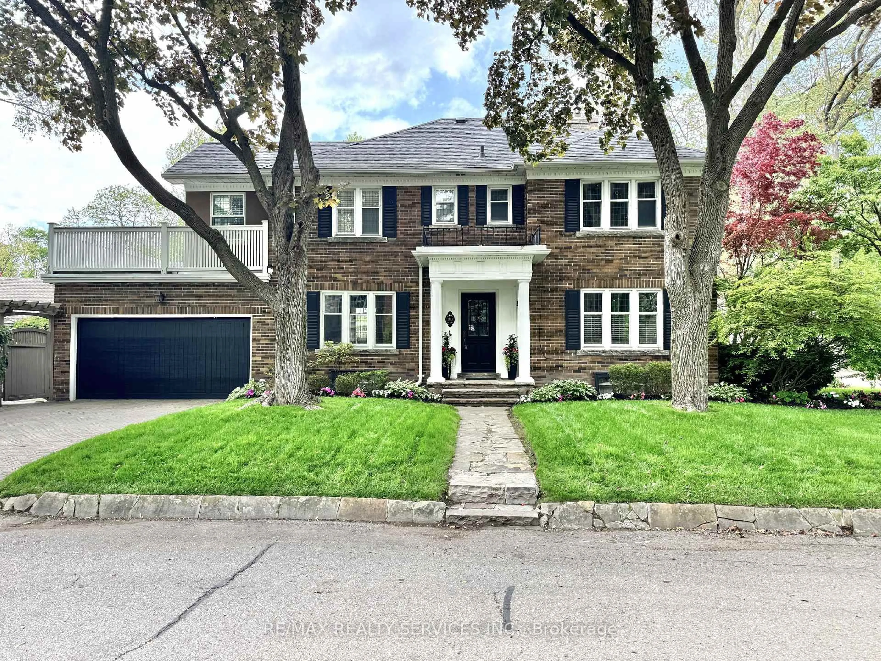This impeccably designed residence is situated in one of Etobicoke's most desirable neighborhoods, offering convenience and luxury. Meticulously constructed with superior craftsmanship and top-notch finishes, this home boasts four bedrooms and six bathrooms. The kitchen, ideal for culinary enthusiasts, showcases a sizable center island, integrated wine fridge, and premium appliances. Throughout the home, you'll find elegant walnut floors, recessed lighting, and sophisticated fixtures. Additionally, the main floor features a dedicated home office. The fully finished basement provides ample space for family gatherings, complete with a cozy gas fireplace and abundant storage. With a double car garage featuring rear drive-through access, as well as a secluded backyard retreat complete with a saltwater pool, sun-drenched patio, and covered deck, this property is perfect for families of any size.
Inclusions: Fridge, Gas Stove, Oven, Microwave Dishwasher, Wine Fridge, Hood Fan, Gas Fireplace,Washer, Dryer, Blinds, Elf's, Ac ('16), Gb&E ('16), Central Vac, Gdo & Remotes, Pool Equip, Heater ('20), Sand Filter ('21), Salt Generator ('19)
