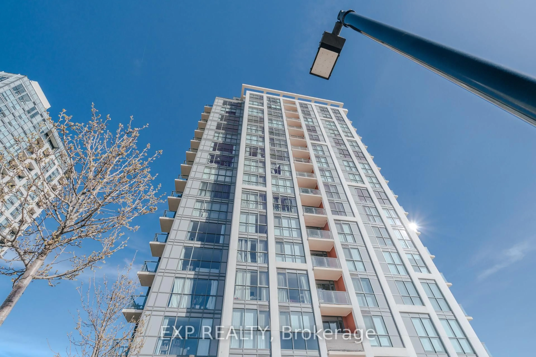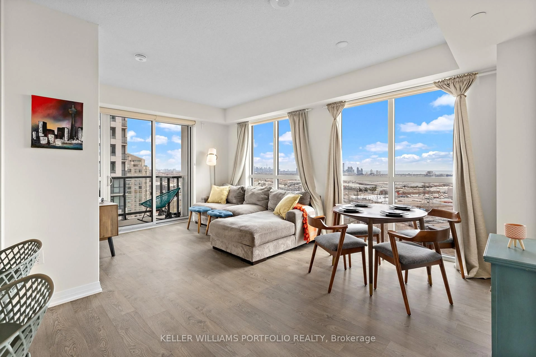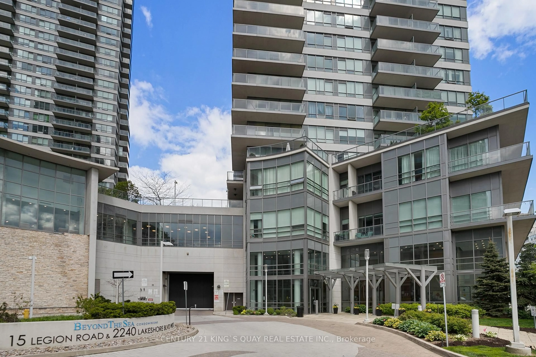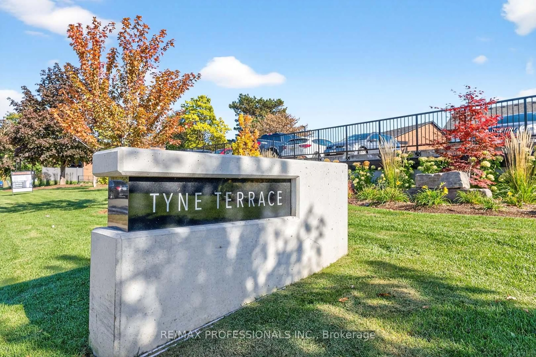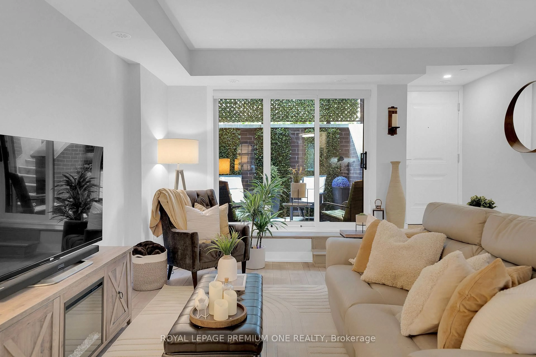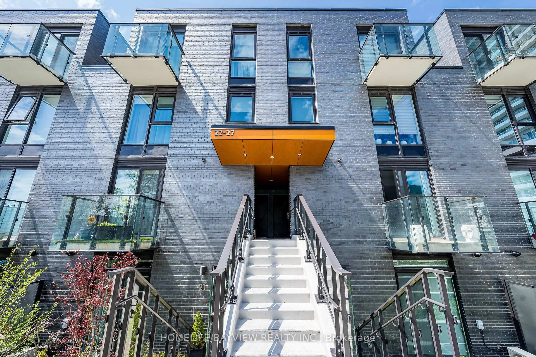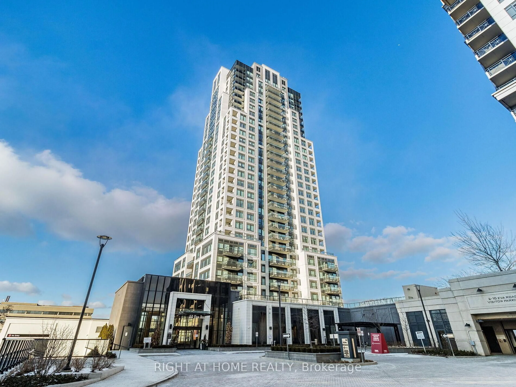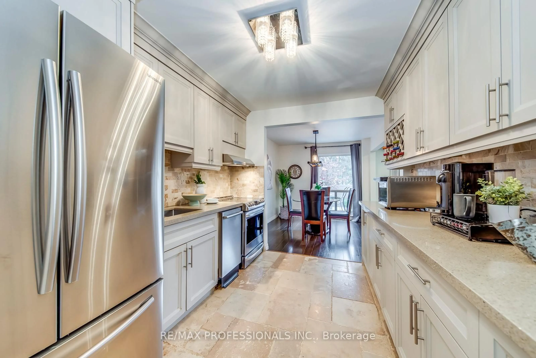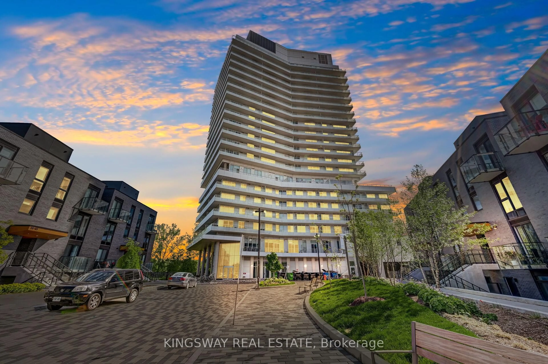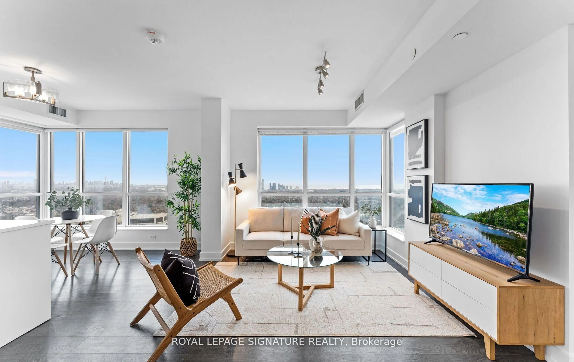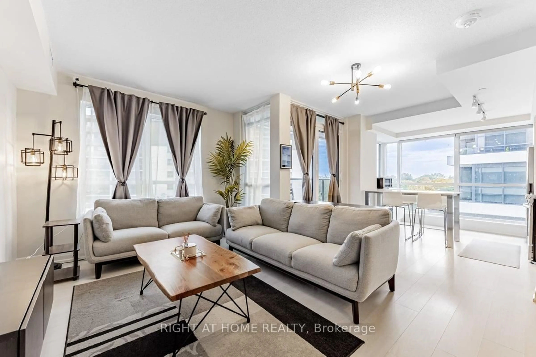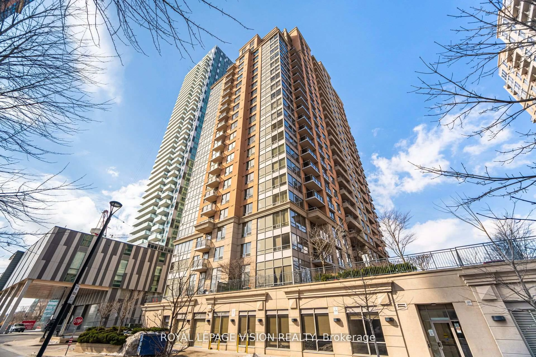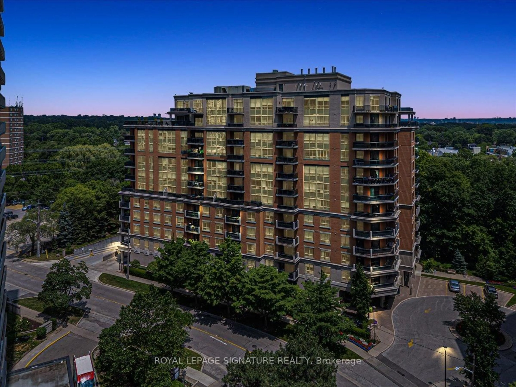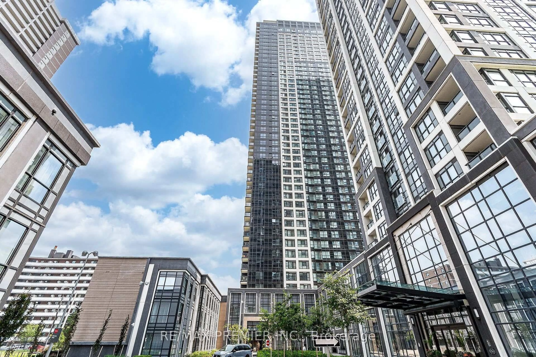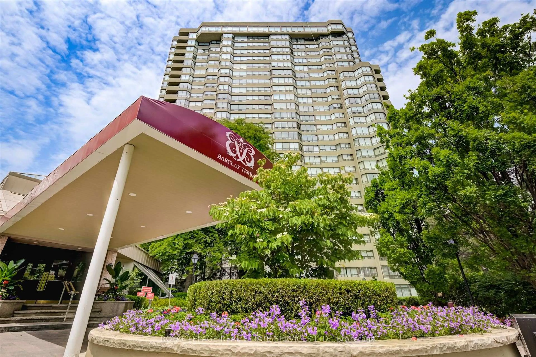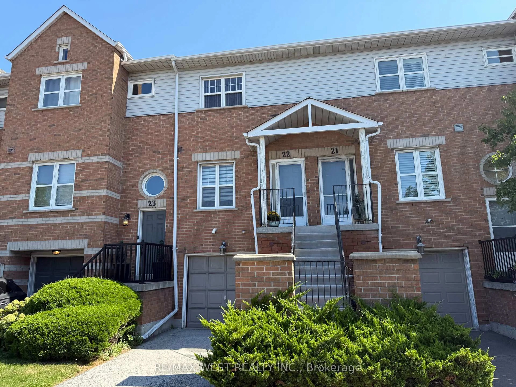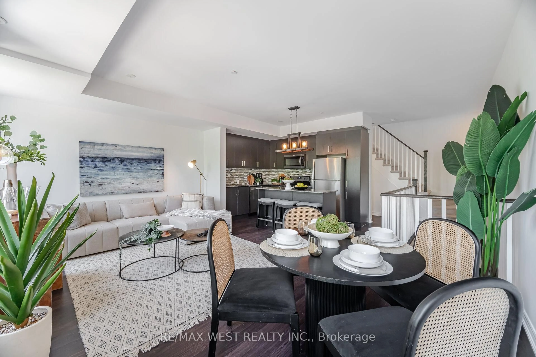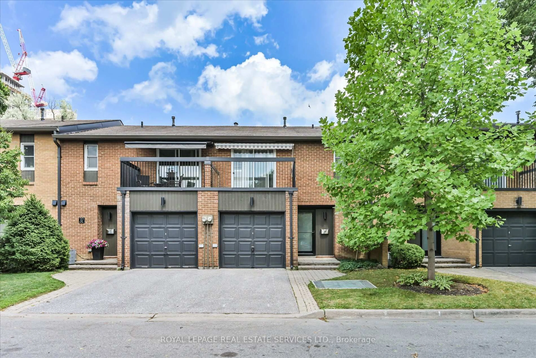Welcome to Berkley Townhomes, your modern urban retreat! Step into the light-filled charm of this beautifully updated, spacious two-bedroom, two-bathroom townhome designed for stylish, comfortable living. With soaring 9-foot ceilings and an open-concept layout, the main floor is perfect for hosting friends or simply enjoying a quiet night in. Whip up your favourite meals in the newly renovated eat-in kitchen, complete with a breakfast bar, ideal for casual brunches or evening chats over a glass of wine. The seamless flow into the dining and living areas, anchored by a cozy gas fireplace, creates the perfect space to relax at the end of the day. Open the double glass doors and extend your living space to a large private terrace, complete with a gas BBQ hook-up for effortless entertaining under the stars. On the second floor, you'll find a bright and airy family room which could be transformed into guest accommodations or an ideal work-from-home space, plus a spacious second bedroom, and three-piece bathroom. Retreat to the third floor and unwind in your private primary suite, featuring a spa-inspired, newly renovated 4-piece ensuite and a juliet balcony for sunset views. With Kipling TTC and GO Stations just a short walk away, and easy access to major commuter routes, your daily travel couldn't be more convenient. Plus, you're surrounded by incredible local gems, from top-notch butchers and delis to grocery stores, cafés, and restaurants, all just steps from your door. Whether you are seeking community, convenience, or a beautiful space to call home, Berkley Townhomes offers the perfect blend of it all.
Inclusions: SS Fridge, Stove, Dishwasher, Washer/Dryer, All Window Coverings, All Light Fixtures, GBE&E, Gas BBQ Line
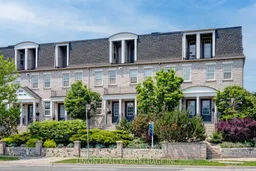 25
25

