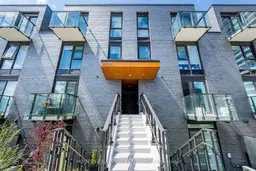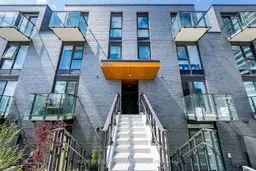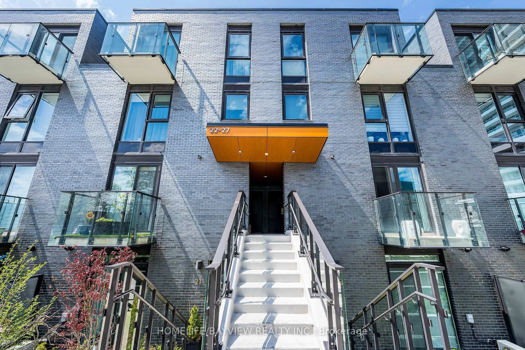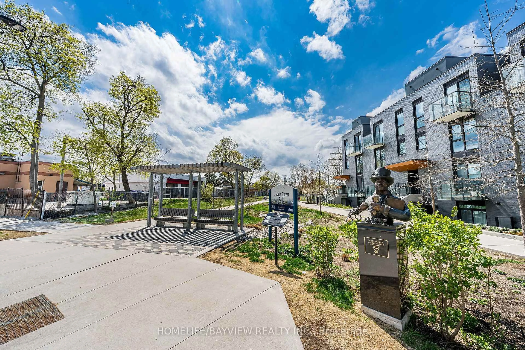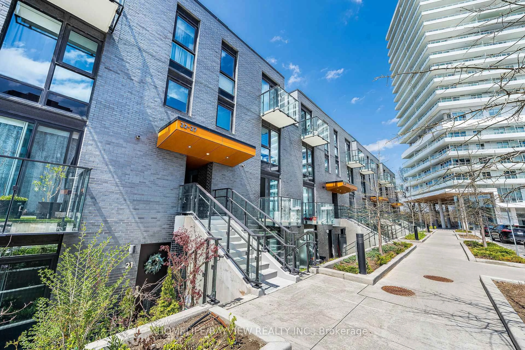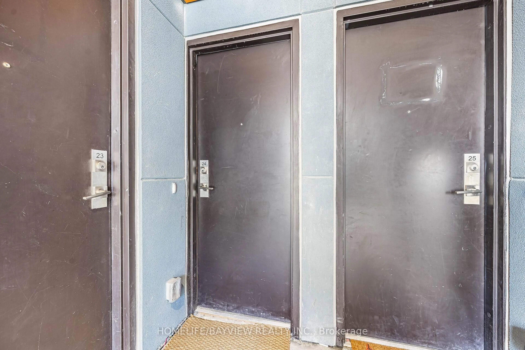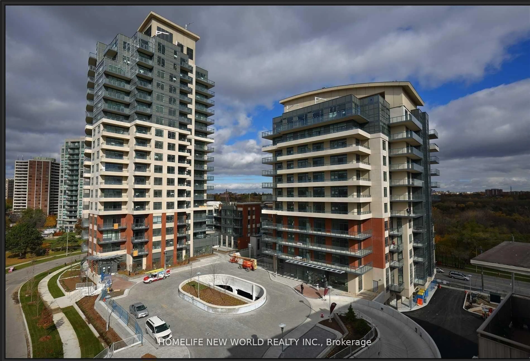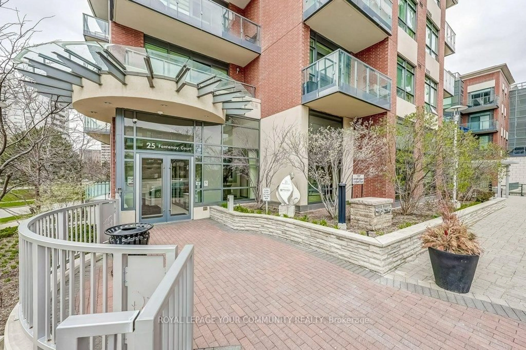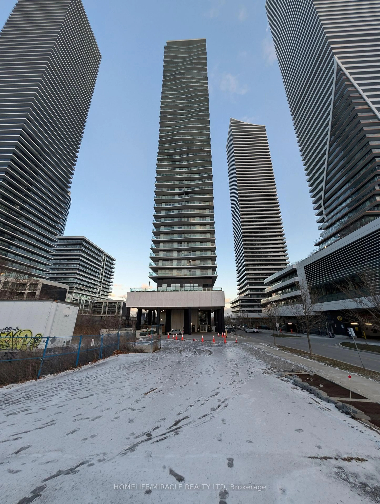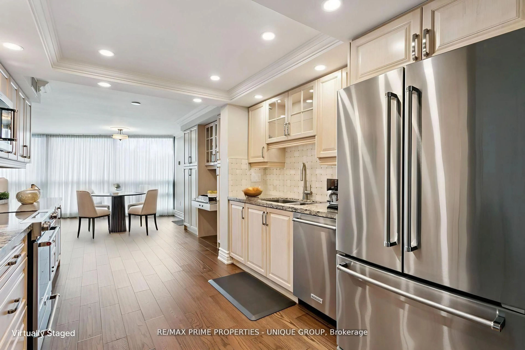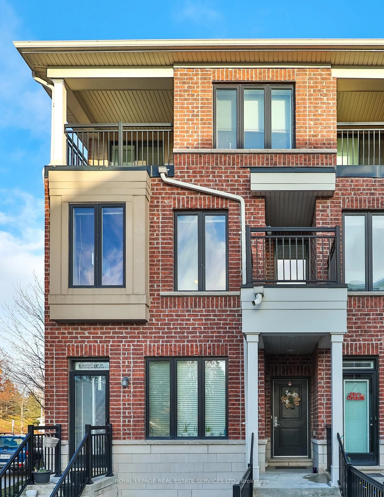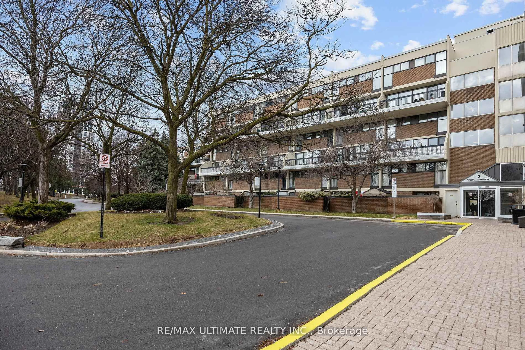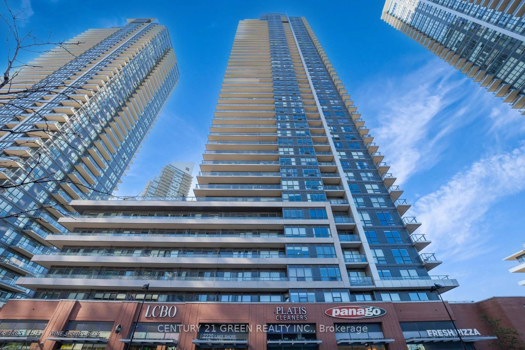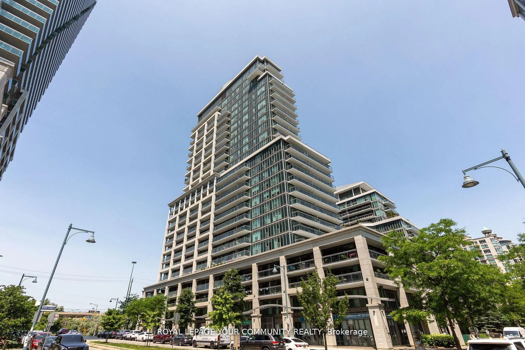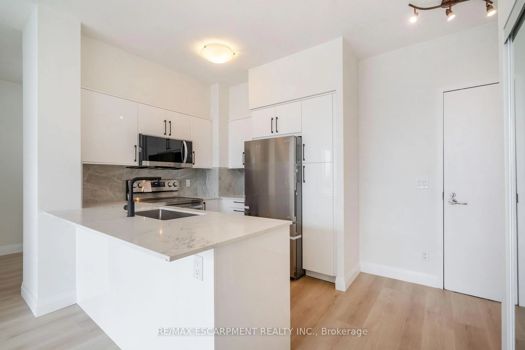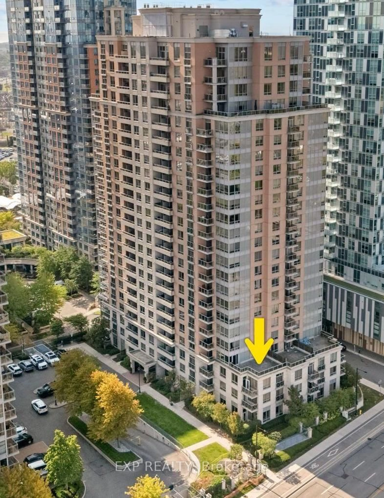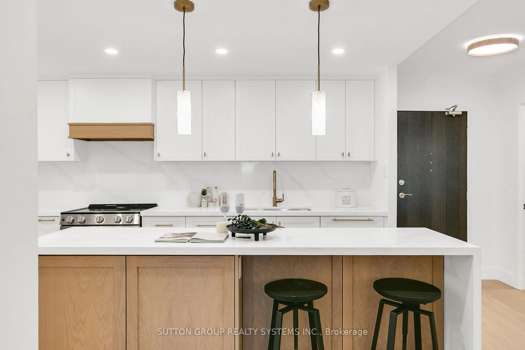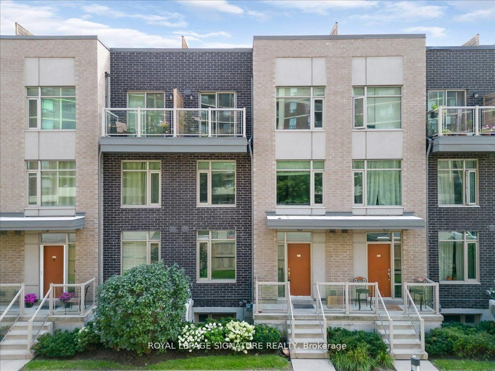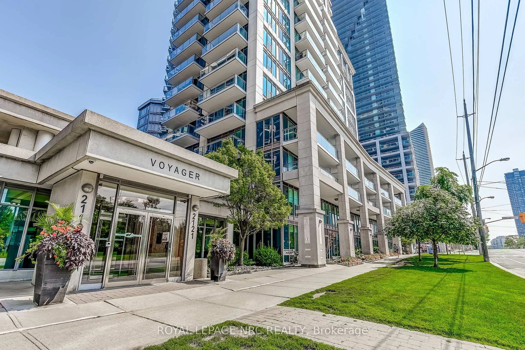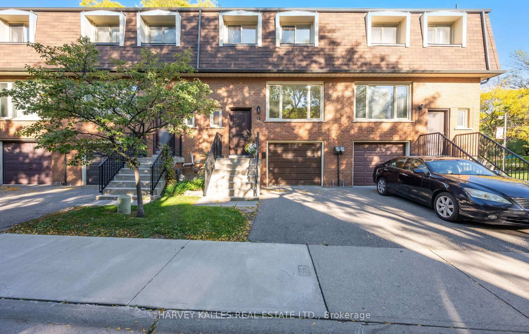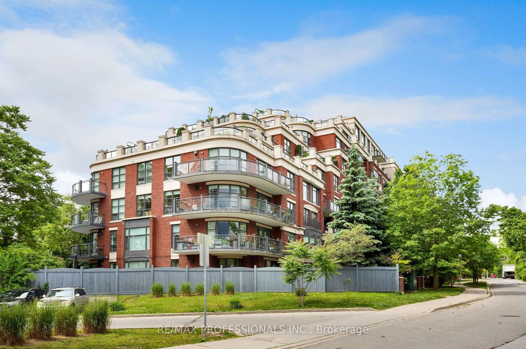10 Brin Dr #24, Toronto, Ontario M8X 0B3
Contact us about this property
Highlights
Estimated valueThis is the price Wahi expects this property to sell for.
The calculation is powered by our Instant Home Value Estimate, which uses current market and property price trends to estimate your home’s value with a 90% accuracy rate.Not available
Price/Sqft$760/sqft
Monthly cost
Open Calculator
Description
Stunning Sun-Filled 3 Bedroom Townhome At The Kingsway By The River , One Of The Etobicoke's Most Desirable Pocket And Sought-After Communities. Excellent Contemporary Upgrades With 9Ft And 8'6" Ft High Smooth Ceiling On Main and Second Floors Respectively, Wide-Plank Engineering Floors Throughout, Open Concept Living Dining Rooms With Modern Kitchen Built With Bryon Patton Design Cabinetry, Backsplash, Vanity Lighting, Stone C-Top And Undermount Sink , Upgraded Bathrooms With Quartz Counters, Porcelain Tiles and Again Cabinets Designed by Bryon Patton Studio, Enjoy Rooftop Terrace With Unobstructed Views Of Humber River Valley and Conservation Green Area For Your Sunset Pleasure, Great Family Oriented Neighbourhood With Proximity To High Rated Reputable Schools Like Lambton Kingsway Junior Middle School , Just Steps From Your Door Is Recently Opened Marche Leos Market With Fresh Groceries and Culinary, Fine Dining With Cozy And Warm Restaurants On Bloor and Dundas , Find Pleasure In Humber River Discovery Walk With Parks And Trails, Convenient Public Transportation With Very Reasonable Commute To Core Downtown. Unbeatable Beneficial Location And Property Remarkable Fresh Move-In Condition Make This Home A Wonderful Choice.
Property Details
Interior
Features
Main Floor
Living
3.86 x 3.25Open Concept / Laminate / Large Window
Dining
4.17 x 3.15Open Concept / Laminate / Combined W/Kitchen
Kitchen
4.17 x 3.15Backsplash / Laminate / Stainless Steel Appl
Exterior
Features
Parking
Garage spaces 1
Garage type Underground
Other parking spaces 0
Total parking spaces 1
Condo Details
Amenities
Visitor Parking, Bbqs Allowed, Playground
Inclusions
Property History
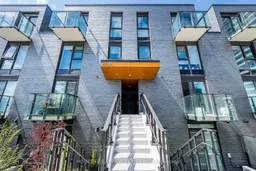 47
47