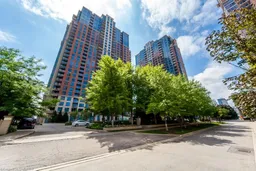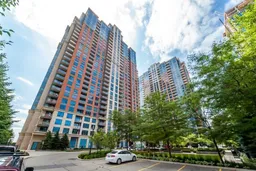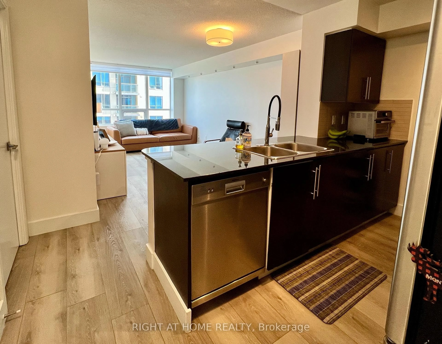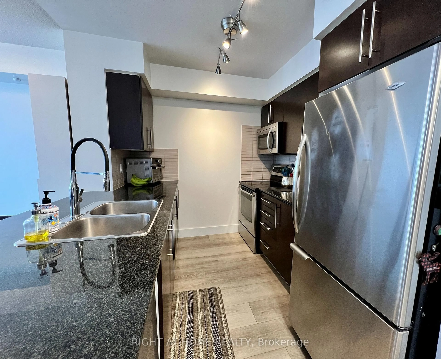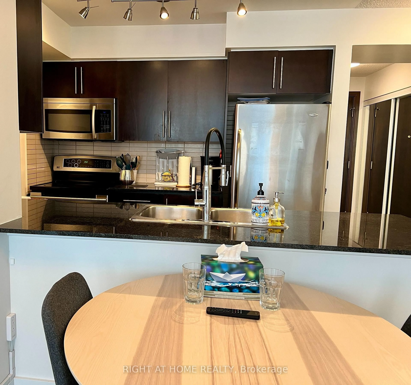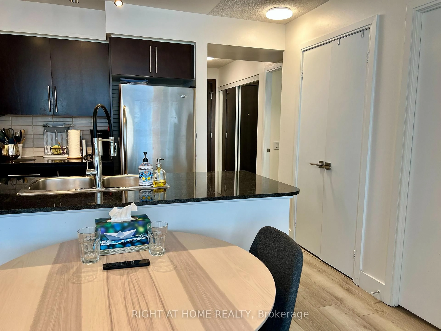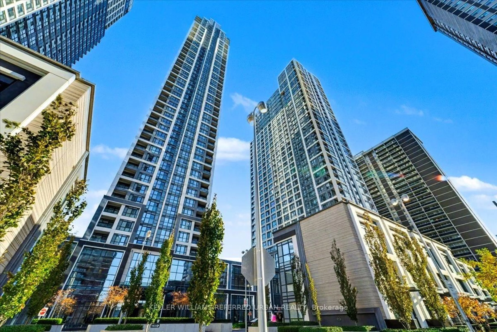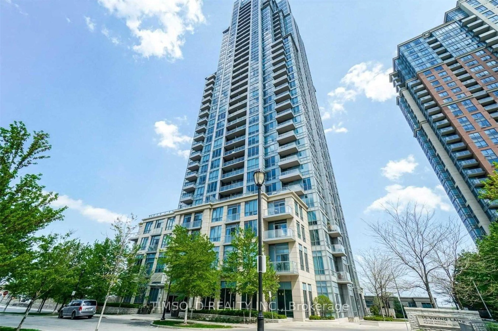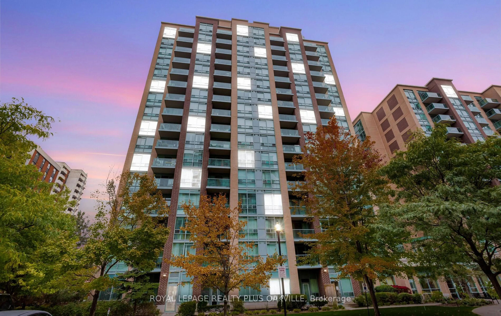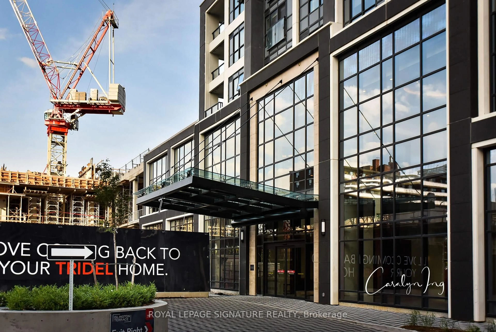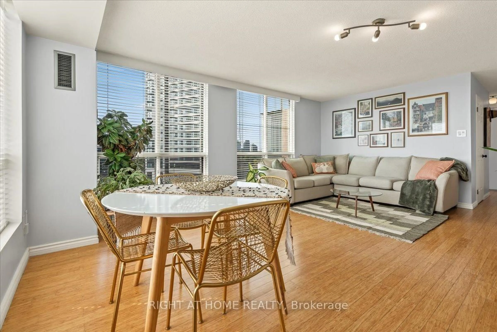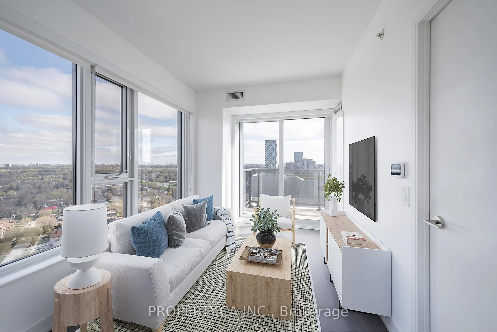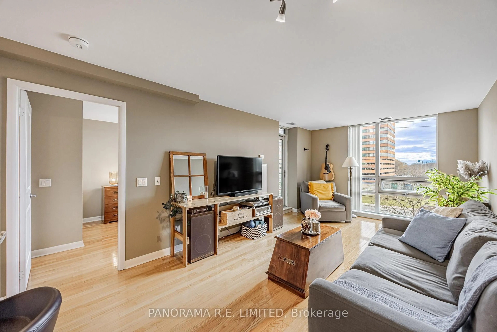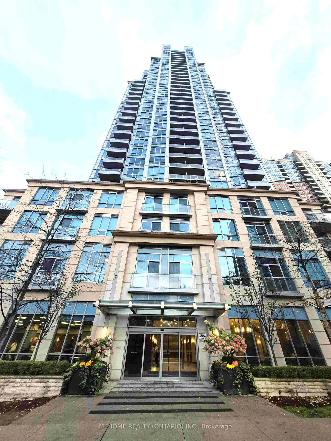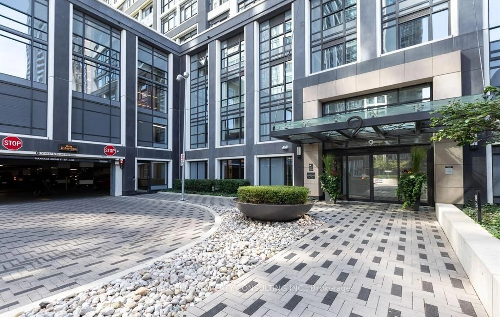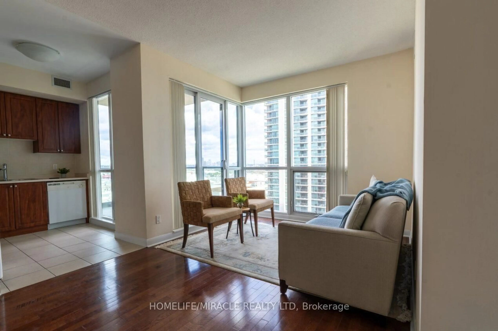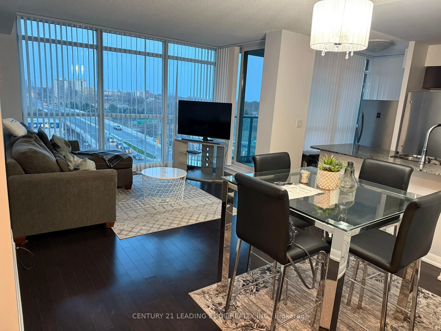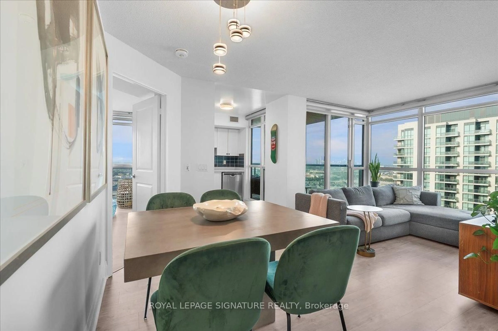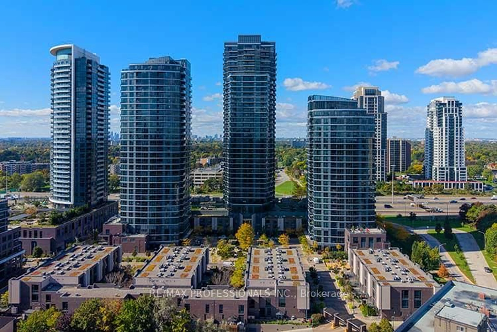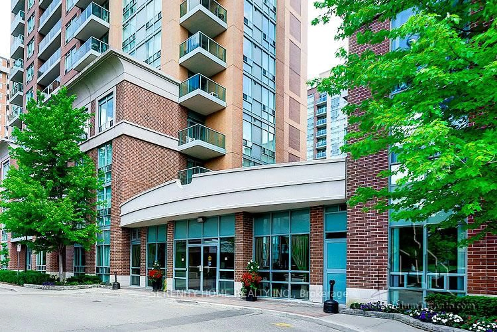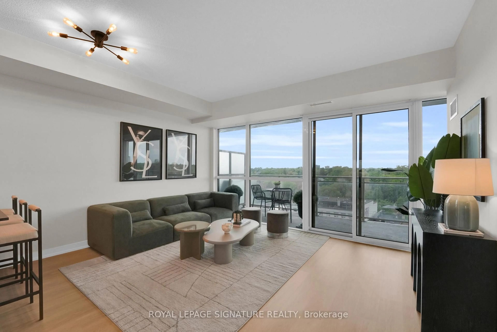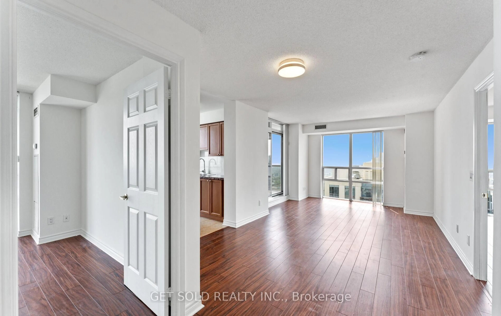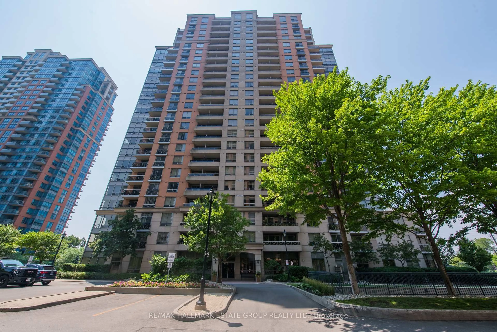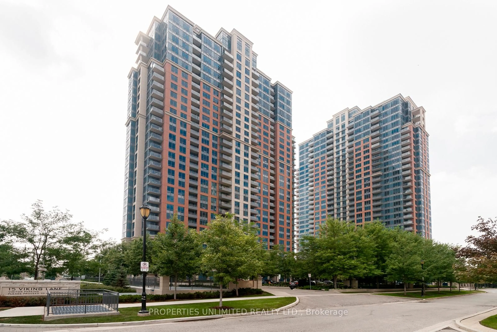35 Viking Lane #2331, Toronto, Ontario M9B 0A2
Contact us about this property
Highlights
Estimated valueThis is the price Wahi expects this property to sell for.
The calculation is powered by our Instant Home Value Estimate, which uses current market and property price trends to estimate your home’s value with a 90% accuracy rate.Not available
Price/Sqft$770/sqft
Monthly cost
Open Calculator

Curious about what homes are selling for in this area?
Get a report on comparable homes with helpful insights and trends.
+43
Properties sold*
$585K
Median sold price*
*Based on last 30 days
Description
Step into this stunning 1-bedroom condo where style meets comfort. The inviting open-concept floor plan is bathed in natural light and enhanced by soaring high ceilings, creating a bright and airy living space you'll love coming home to. Beyond the main living area, enjoy the versatility of a private den with elegant French door access perfect as a home office, bedroom (it's a nursery today), or guest space. This rare find boasts modern, carpet-free flooring throughout, offering both easy maintenance and a sleek, contemporary feel. The unit has been meticulously maintained, reflecting a level of care and cleanliness that makes it truly move-in ready. Adding to the value, this home comes with a coveted parking spot and a secure locker (lockers are very hard to come by in this building), making city living as convenient as it is stylish. Whether you're a first-time buyer, downsizer, or investor, this condo offers the perfect combination of function, beauty, and practicality.
Property Details
Interior
Features
Flat Floor
Living
5.56 x 3.12Laminate / Open Concept / W/O To Balcony
Dining
5.56 x 3.12Laminate / Combined W/Living
Kitchen
2.29 x 2.74Laminate / Centre Island / Stainless Steel Appl
Primary
4.19 x 3.05Broadloom / W/I Closet / Semi Ensuite
Exterior
Features
Parking
Garage spaces 1
Garage type Underground
Other parking spaces 0
Total parking spaces 1
Condo Details
Inclusions
Property History
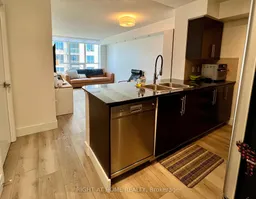 26
26