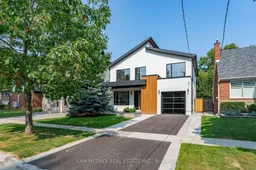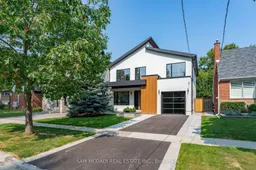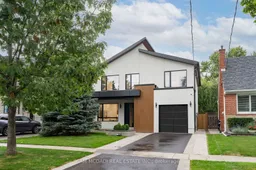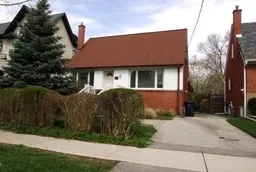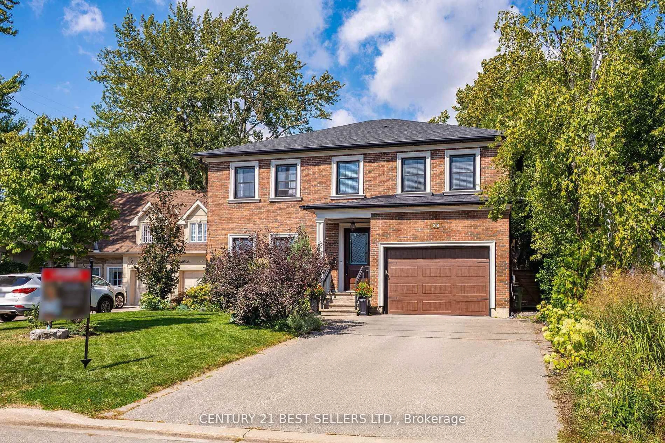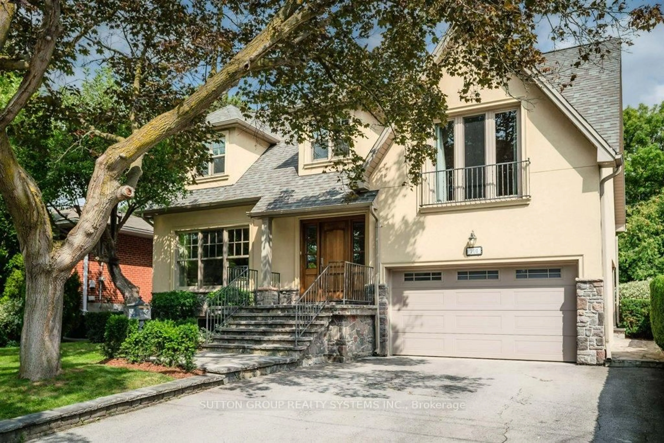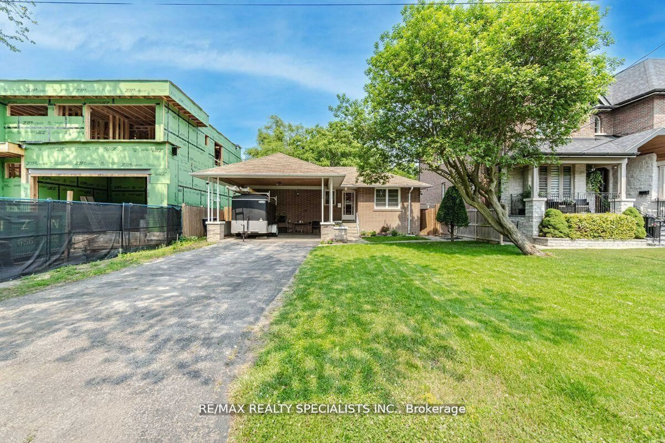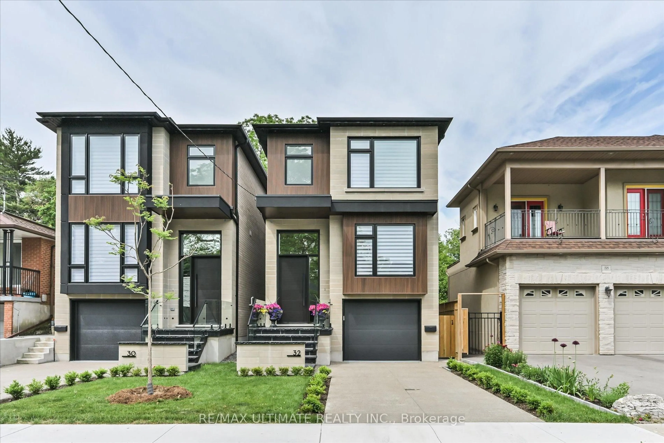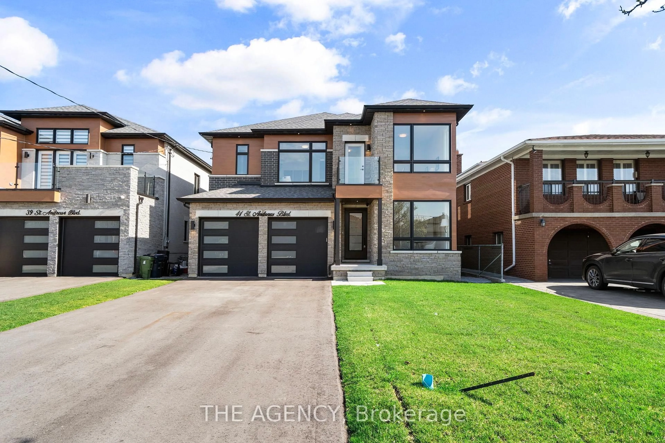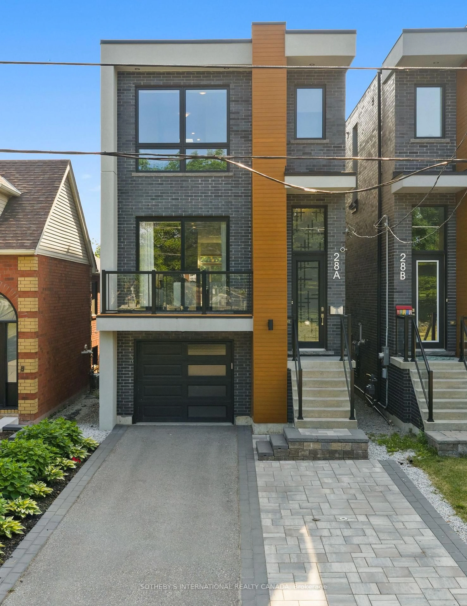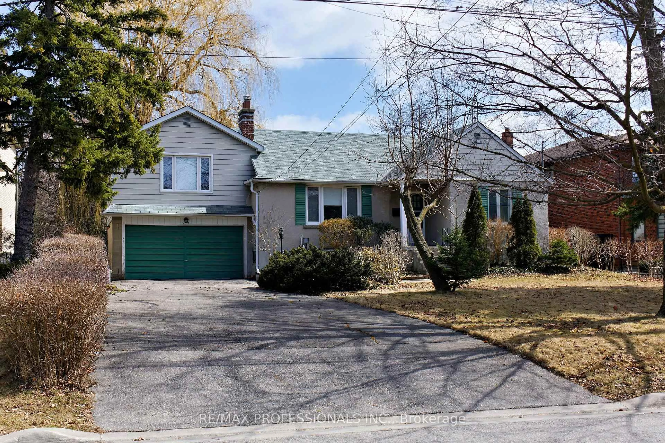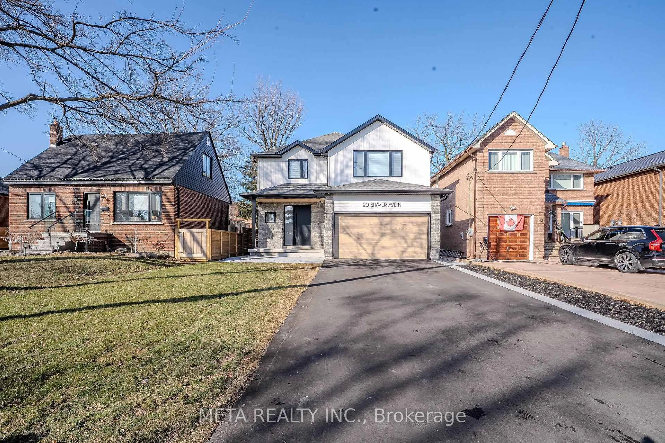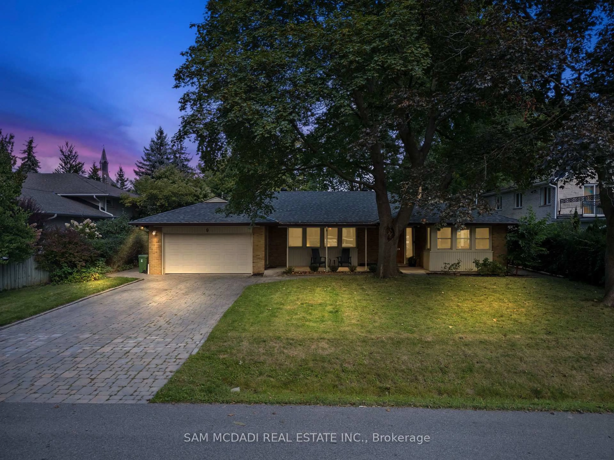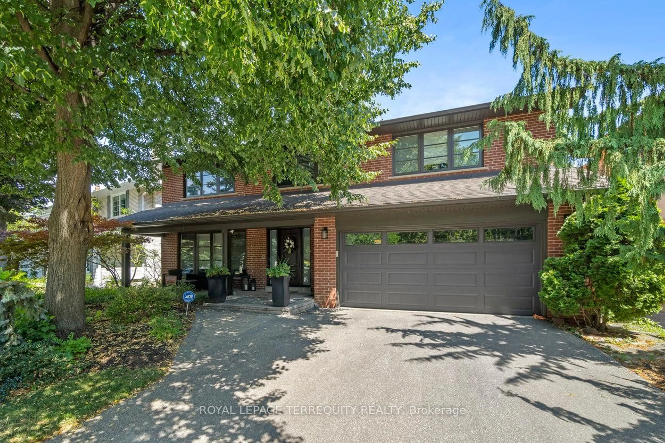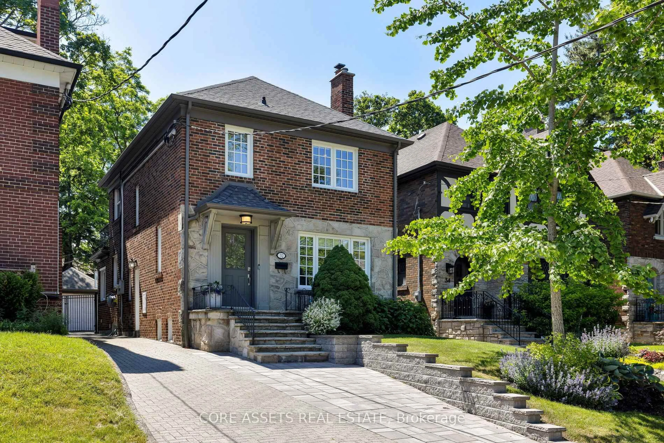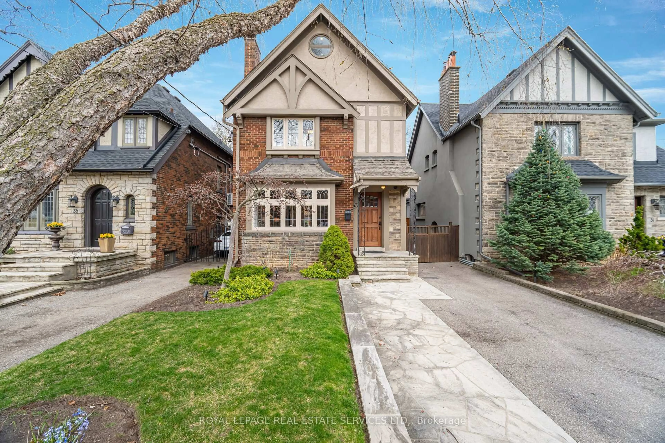Welcome to your dream home situated in a vibrant neighbourhood in Etobicoke! This meticulously designed residence features 4+1 bedrooms and 5 bathrooms and boasts an approx. 3,500sqft of interior living space. As you step inside, you are greeted by light oak hardwood flooring, enhancing pot lights and large windows that accentuates the open-concept layout with natural light. The gourmet kitchen is a chef's delight, boasting high-end Thermador built-in appliances, Dekton countertops, and a convenient walk-out to the backyard deck, complete with a gas fireplace for cozy gatherings. Upstairs, the primary suite serves as the 'Crown Jewel' of the home. It offers serene views of the beautifully manicured backyard through expansive windows, a spacious walk-in closet and a opulent 5-piece ensuite featuring a relaxing freestanding bath tub and heated ceramic tile floors. Down the hall, you will find 3 exquisite bedrooms, each with its own closet as well as, a 3-piece ensuite and a 5 piece bath equipped with heated floors, LED mirrors and modern floating toilets and sinks. The lower level is perfect for entertainment, featuring a large bedroom with a walk-in closet, a 3-piece bath with heated floors, a spacious recreation room with a wet bar boasting ample cabinetry, and a wine fridge. The space is elevated by vinyl flooring and LED pot lights throughout. This remarkable home is an absolute must-see! **EXTRAS** Amazing location, in close proximity to all amenities including renowned public and private schools, Islington Golf Club, Wedgewood Park Outdoor Pool and Rink. A short commute to Kipling Terminal and GO Station, and Sherway Gardens.
Inclusions: All existing light fixtures, window coverings, Thermador kitchen appliances, LG washer and dryer, 1 furnace, A/C, tankless hot water, garage door opener and remote(s), gas fireplace on main floor and outdoor patio, electric fireplace in basement.
