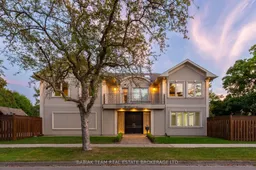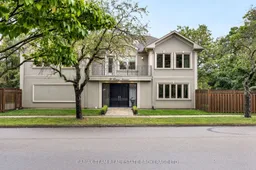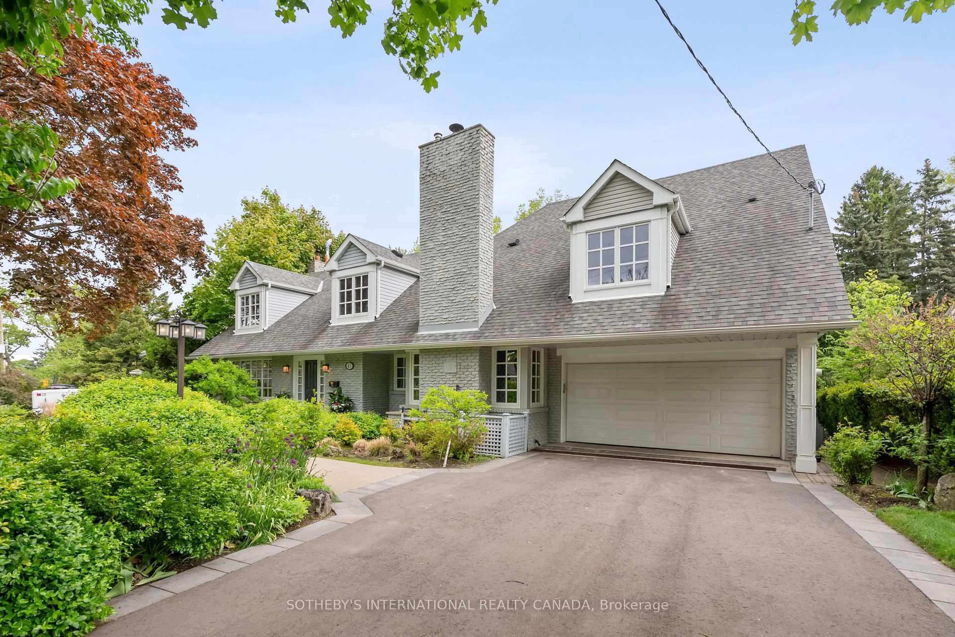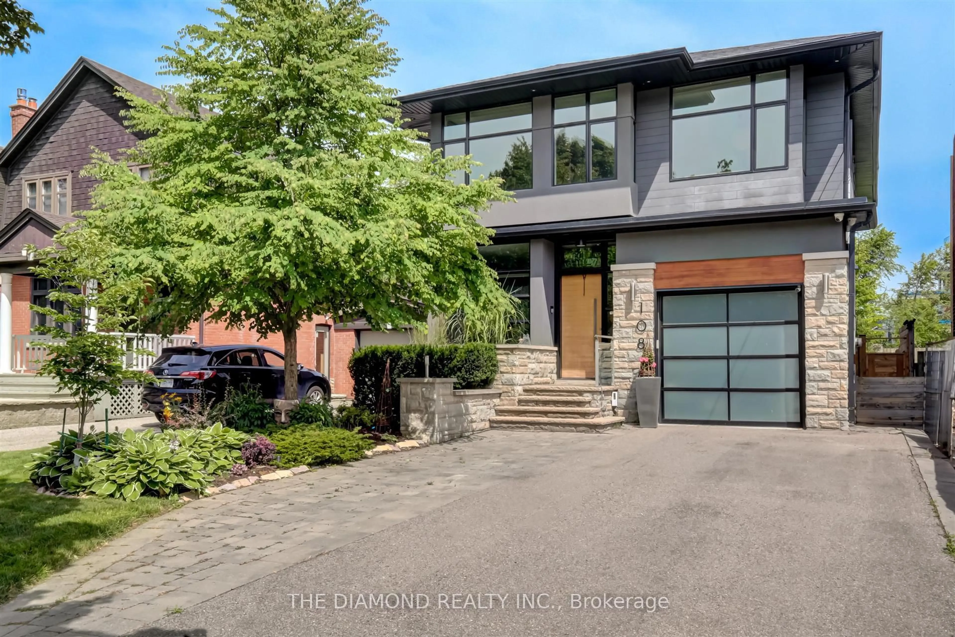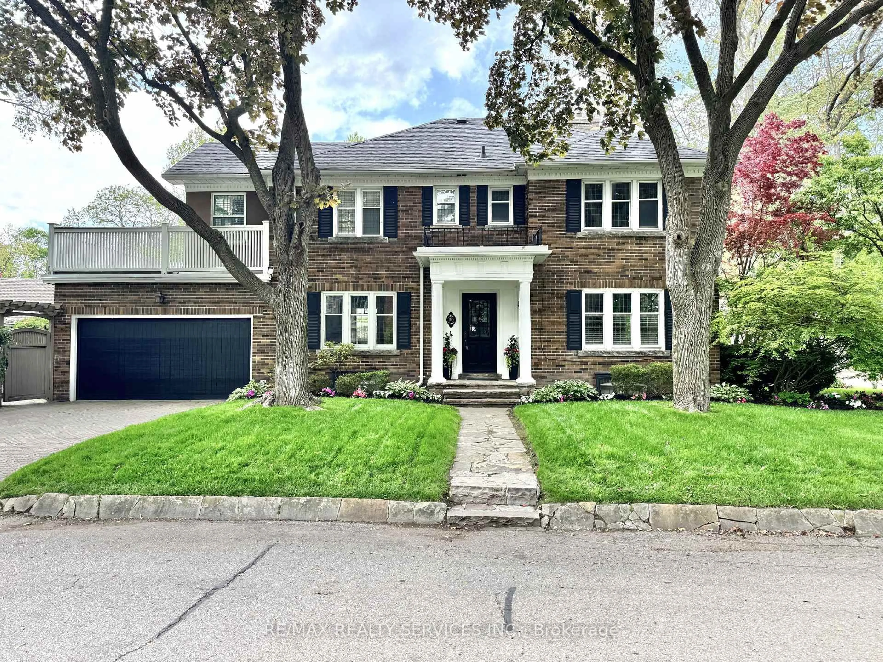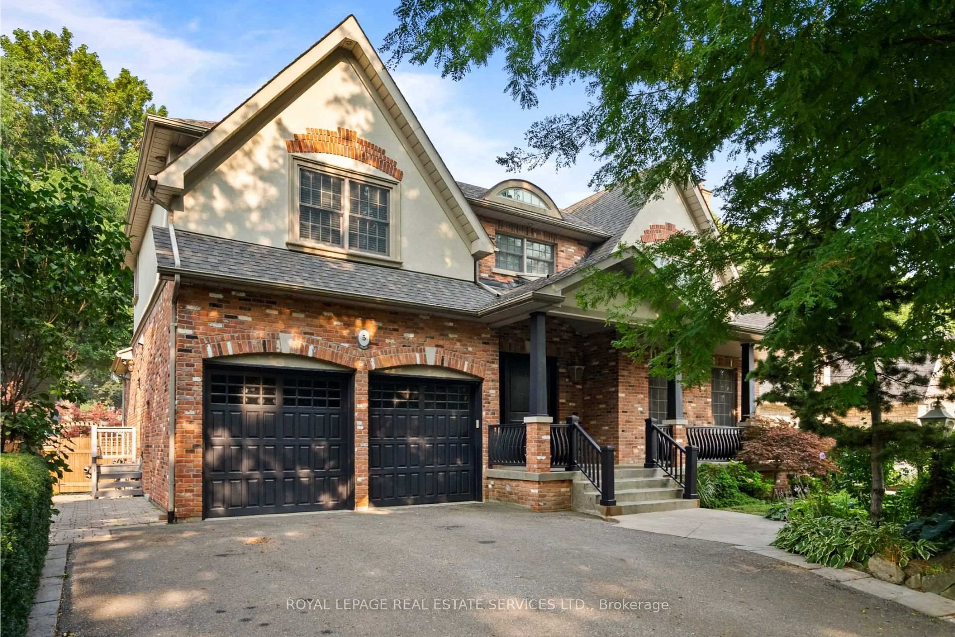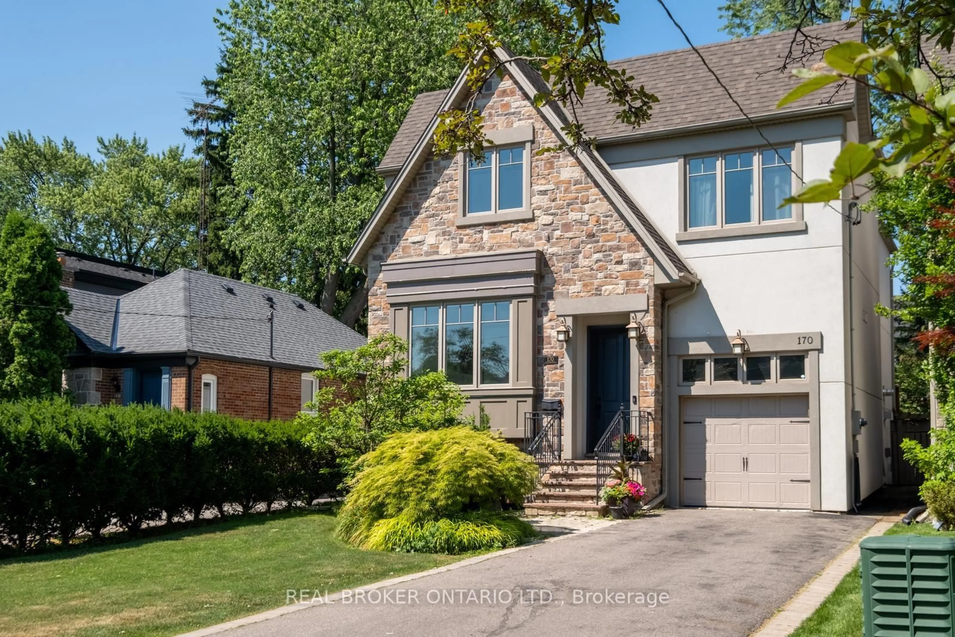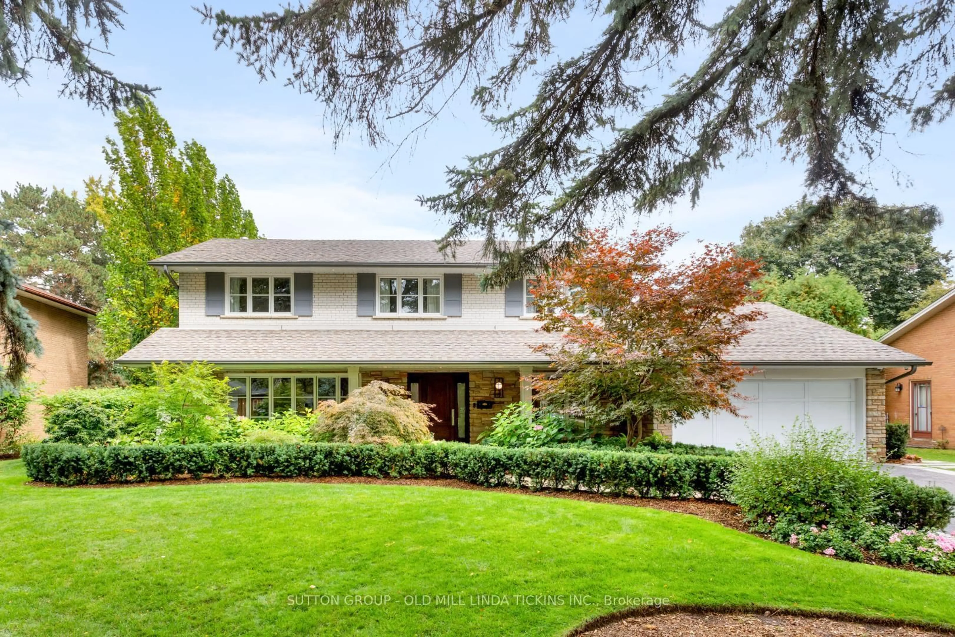A spectacular and spacious custom four bedroom rebuild on a quiet, family friendly street in Central Etobicoke/Glen Park. This move-in-ready home has it all: 50 x 130 corner property with amazing natural light | Dream kitchen with stone island and Bosch stainless steel appliances | Open plan main floor with three walkouts | Spacious living room with coffered ceilings | Main floor powder room | Convenient split bedroom layout on 2nd floor, massive primary bedroom with dressing room/walk-in closet and 5 piece ensuite bath | Extra large 2nd floor laundry room | 9ft ceilings on main and 2nd | 4+1 bedrooms, 4.5 baths | 3,260 square feet above grade | Lower level nanny / in-law suite with fully equipped kitchen | Oversized double attached garage with direct access to the home | Large double private driveway parking for multiple cars | separate garden shed. This home is ideally located near West Deane Park, where you can enjoy playgrounds, tennis courts, biking trails, an outdoor pool, and an ice rink. With convenient access to major highways, commuting to downtown Toronto or the airport is a breeze. Near excellent schools: Our Lady Of Peace Catholic School (French Immersion) St. Gregory Elementary and Martin Grove Collegiate. Close to Loblaws at The East Mall and Burnhamthorpe and Cloverdale Mall making errands simple and accessible. **EXTRAS** Home Ins, Video, Flr Plns, & House Data avail. Some photos are virtually staged. Offers Welcome Anytime with one business day irrevocable.
Inclusions: See Schedule B.
