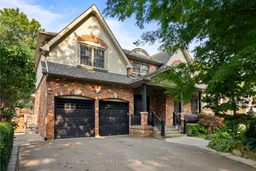Welcome to this stunning custom-built home in the heart of Islington Heights, nestled in the highly sought-after Princess Rosethorn neighbourhood. Showcasing quality craftsmanship and timeless design, this spacious family home offers over 5,000 square feet of beautifully finished living space over all levels with every detail thoughtfully considered. The main floor boasts elegant formal living and dining rooms, a gorgeous chefs kitchen (2013) with top-of-the-line appliances, vaulted ceilings, skylights and a bright, open breakfast area. The cozy family room features a gas fireplace and multiple walk-outs to a private, manicured backyard oasis - perfect for entertaining or quiet evenings at home. A large walk-in pantry, laundry room, access to a 2 car garage with built-in storage mezzanine, and powder room complete the main level. Upstairs, you'll find four generously sized bedrooms, each with ample closet space and natural light. The luxurious primary retreat offers a large walk-in closet and spa-inspired 5-piece ensuite bath - an ideal escape after a long day. The lower level is bright and open with a walk-out to the backyard and endless possibilities, whether you're envisioning a home gym, games room, playroom or home theatre. A fifth bedroom or office, cantina, and oversized storage room round out this level. Located close to top-rated schools, TTC, Thorncrest Plaza, shopping, golf courses, and with easy access to downtown and Pearson Airport, this home offers exceptional value in a prestigious neighbourhood. A wonderful place to call home - move in or make it your own!
Inclusions: Existing Appliances (Kitchenaid fridge/freezer, Heartland Gas Rangee, Hoodfan, Bosch Dishwasher, Bosch Dual Wall Over); Existing Light Fixtures; Existing Window Coverings; Alarm System (Monitoring Extra); Wine Fridge (Cantina); Office Desk & Cabinet (Lower Level); Bookshelf (Lower Level); Automatic Garage Door Opener & Remote(s); Sump Pump.
 41
41


