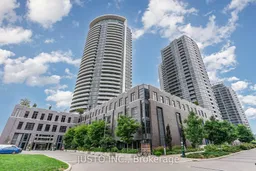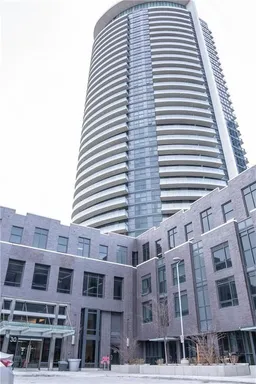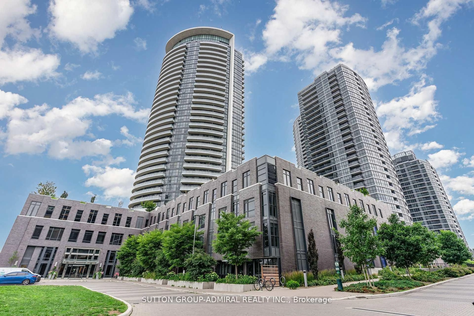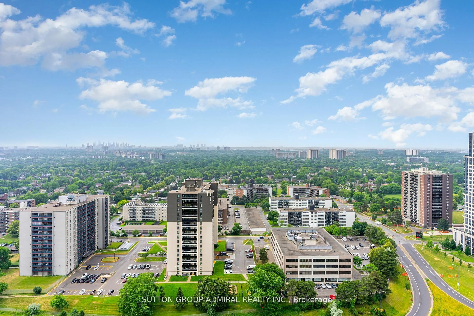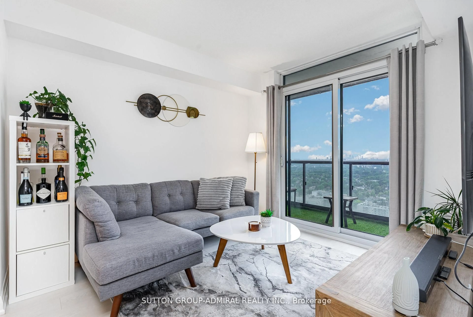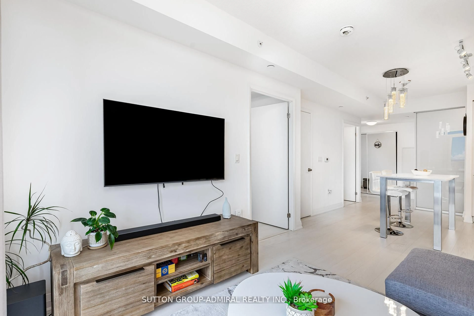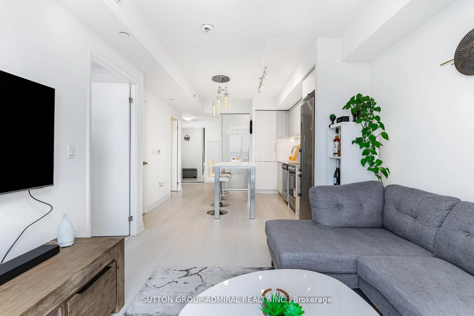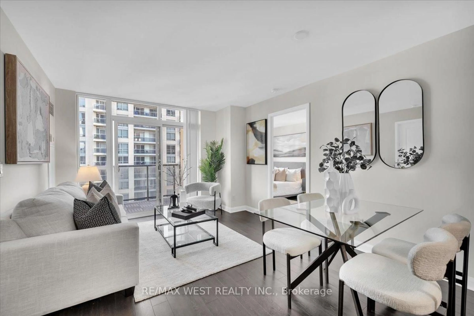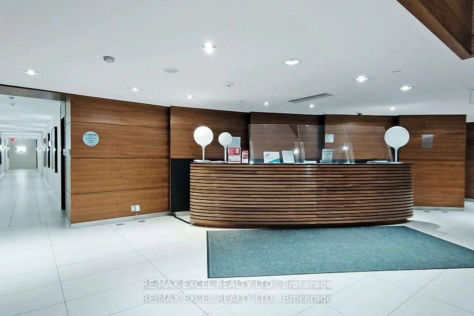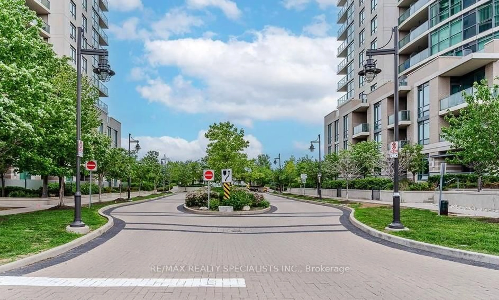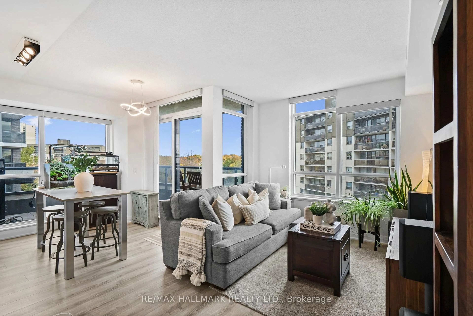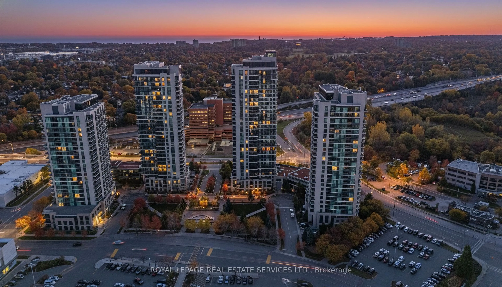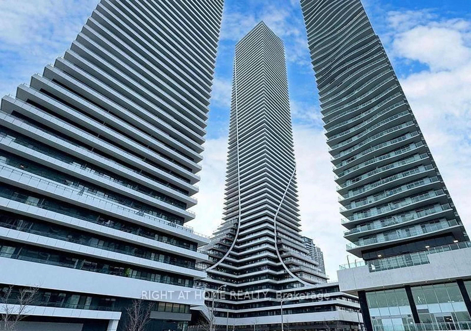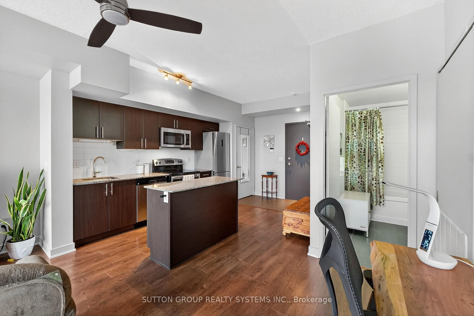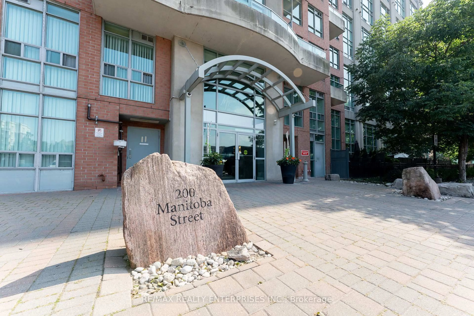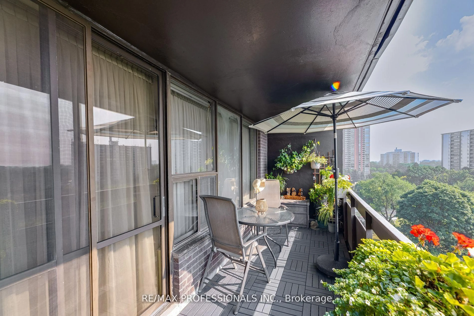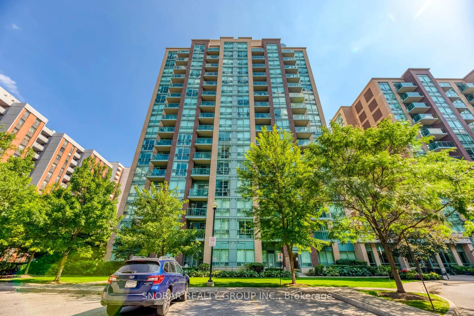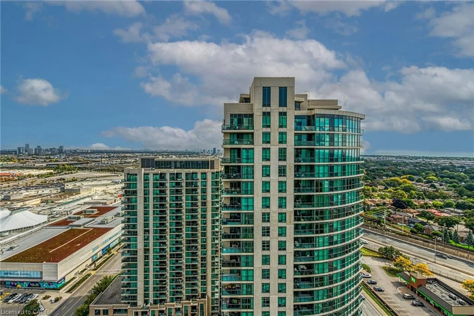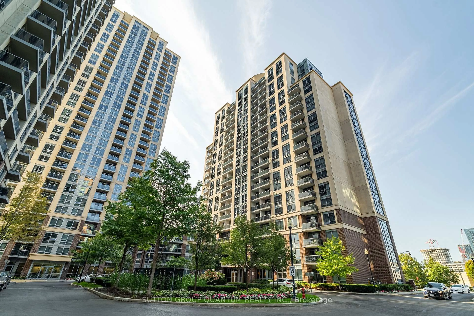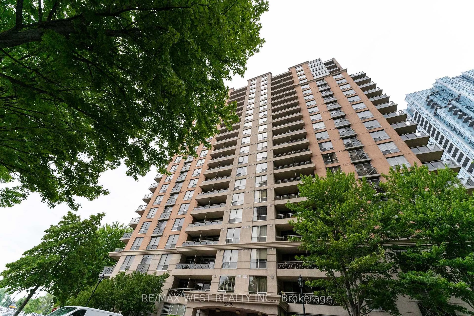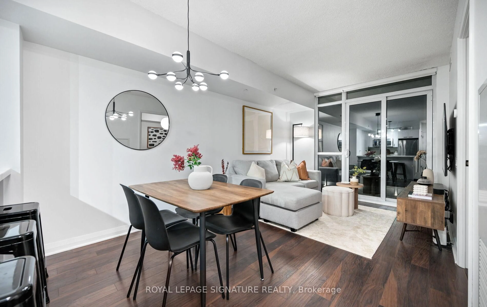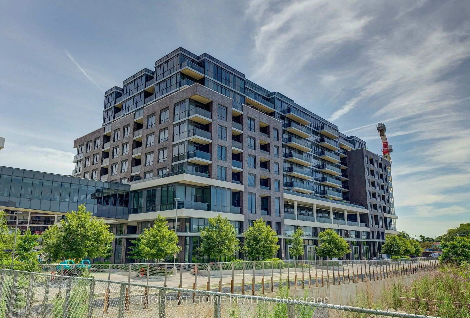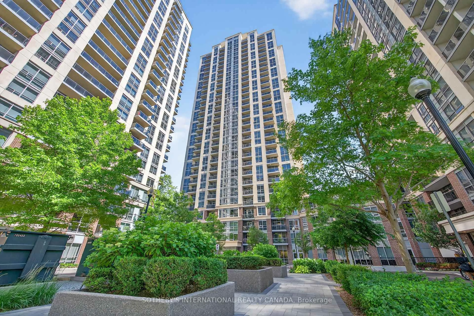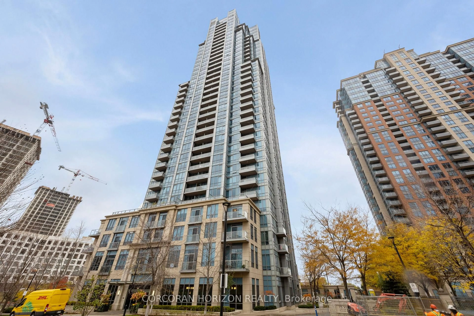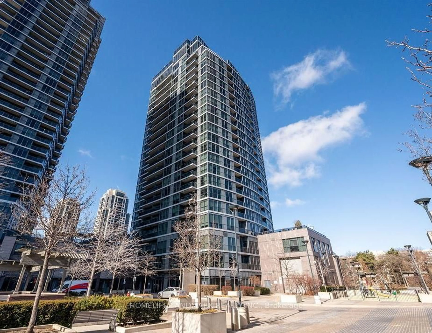30 Gibbs Rd #2701, Toronto, Ontario M9B 0E4
Contact us about this property
Highlights
Estimated valueThis is the price Wahi expects this property to sell for.
The calculation is powered by our Instant Home Value Estimate, which uses current market and property price trends to estimate your home’s value with a 90% accuracy rate.Not available
Price/Sqft$851/sqft
Monthly cost
Open Calculator
Description
Rarely Offered 1+1 With Premium West-Facing Views! Welcome to Unit 2701 at 30 Gibbs Rd, a well-designed 1+1 bedroom suite offering 633 sq ft of interior space plus a 73 sq ft balcony, featuring stunning, unobstructed west-facing views of the city skyline. This bright, airy layout with 9' ceilings includes a spacious den ideal for a home office, nursery, or guest area. Situated on the 27th floor, this unit provides peace, privacy, and exceptional natural light. Built in 2021 by Edilcan Development, this condo is part of the modern Valhalla Town Square community and is professionally managed by First Service Residential known for top-tier service, a welcoming concierge, and a beautifully maintained building. The residents here love the community feel and the outstanding front desk staff. This rare floor plan includes 1 owned underground parking space and 1 locker, with low monthly fees that pack incredible value: Rogers Ignite Internet (500 Mbps upload/download), Shuttle service to Kipling TTC, Sherway Gardens, and Loblaws (Monday - Saturday), Heating, air conditioning & building insurance included. Enjoy a full suite of amenities: Luxurious lobby and front entrance, Fitness centre, Rooftop terrace & garden with BBQ area, library, dog cleaning station, Stylish party & meeting rooms, Kids area, 24/7 Concierge & security, Resident shuttle, reservation-free bicycle storage, and visitor parking. Conveniently located minutes from Hwy 427, QEW, TTC, and shopping, 10 minutes from Pearson International Airport, this is a rare opportunity to own a premium unit in a well-managed, community-oriented building. Don't miss out this floor plan rarely hits the market!
Property Details
Interior
Features
Main Floor
Kitchen
2.44 x 2.59Laminate / Quartz Counter / Stainless Steel Appl
Br
3.05 x 3.43Laminate / W/I Closet / Window Flr to Ceil
Den
2.06 x 3.05Laminate / Enclosed / Sliding Doors
Living
3.35 x 6.17Laminate / Window Flr to Ceil / Combined W/Kitchen
Exterior
Features
Parking
Garage spaces 1
Garage type Underground
Other parking spaces 0
Total parking spaces 1
Condo Details
Amenities
Concierge, Gym, Party/Meeting Room, Recreation Room, Rooftop Deck/Garden, Visitor Parking
Inclusions
Property History
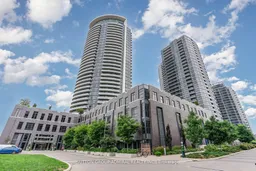 30
30