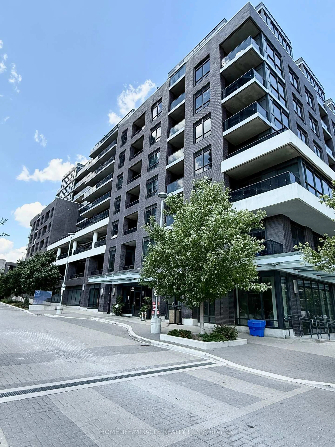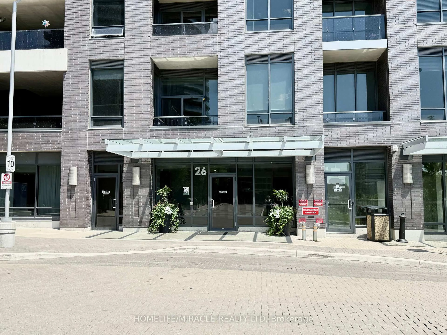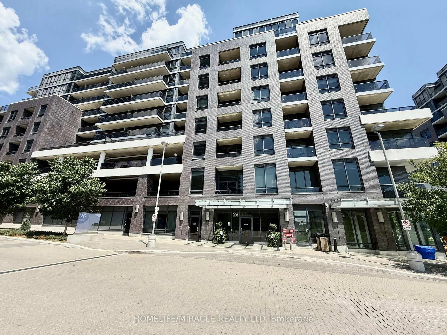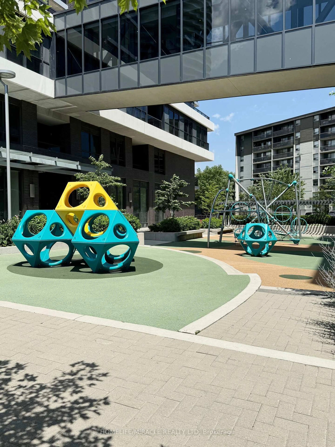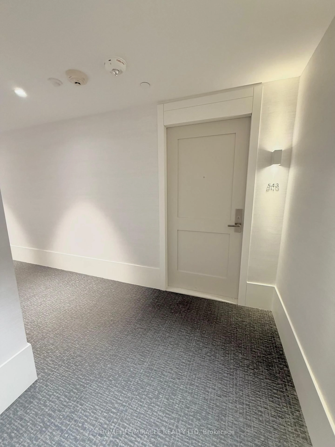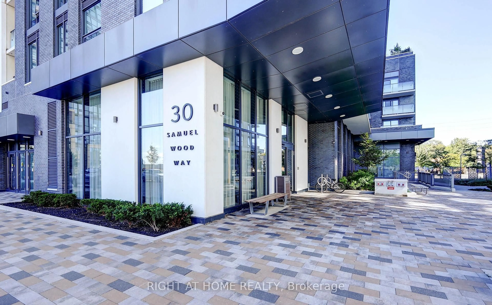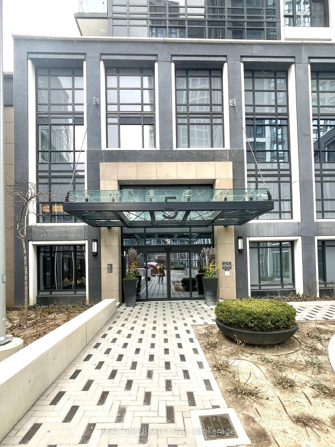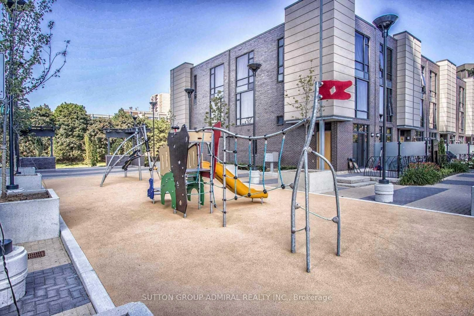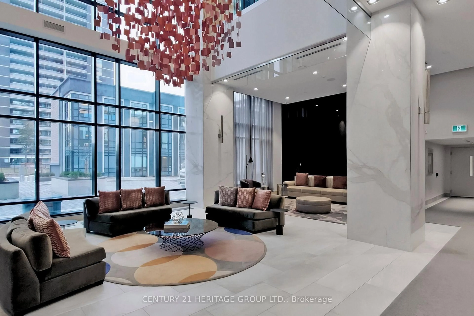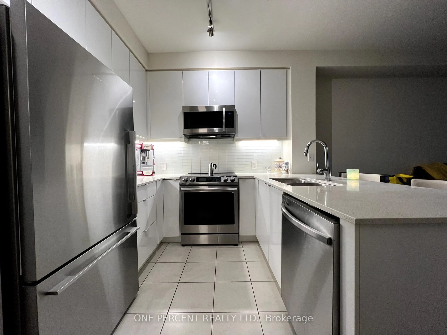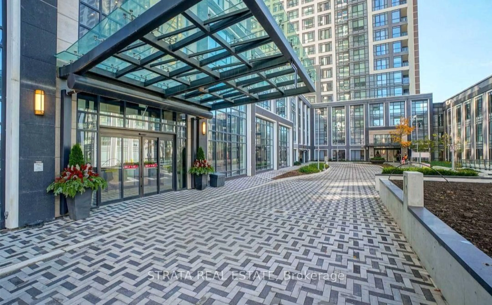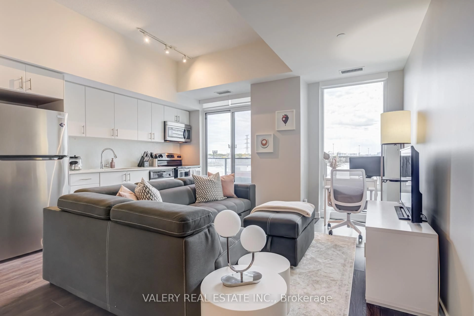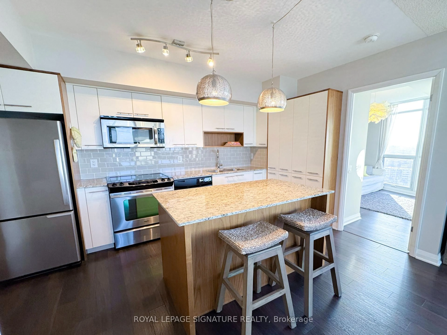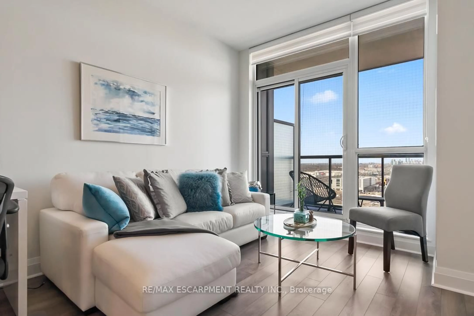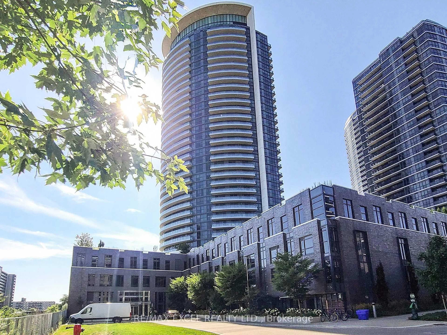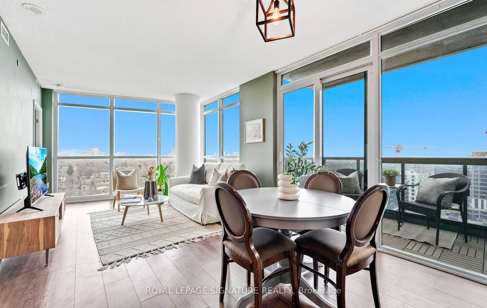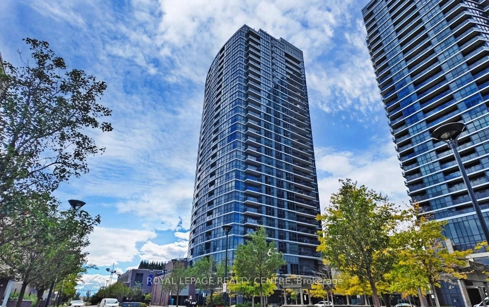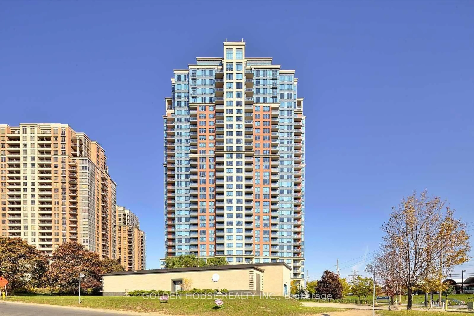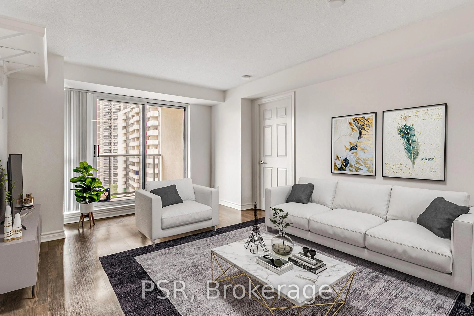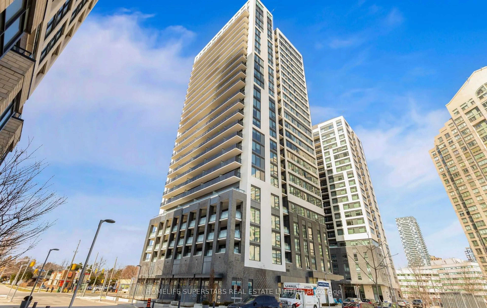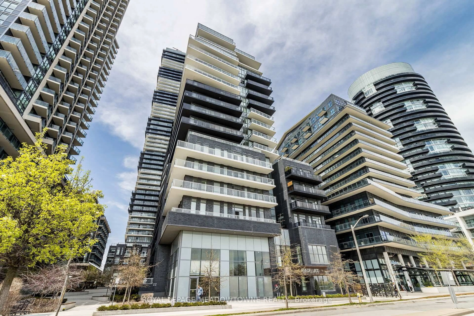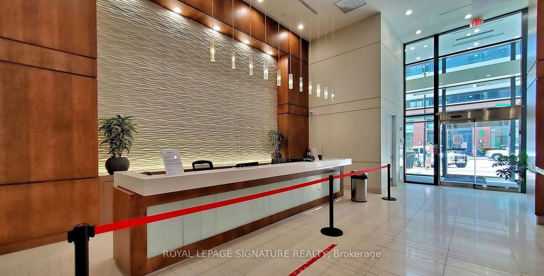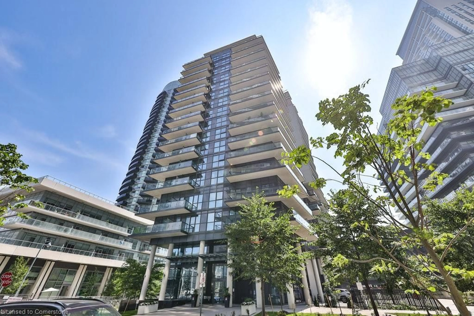26 Gibbs Rd #543, Toronto, Ontario M9B 0E3
Contact us about this property
Highlights
Estimated valueThis is the price Wahi expects this property to sell for.
The calculation is powered by our Instant Home Value Estimate, which uses current market and property price trends to estimate your home’s value with a 90% accuracy rate.Not available
Price/Sqft$811/sqft
Monthly cost
Open Calculator

Curious about what homes are selling for in this area?
Get a report on comparable homes with helpful insights and trends.
+40
Properties sold*
$585K
Median sold price*
*Based on last 30 days
Description
Welcome to Valhalla Town Square Park Terraces, a boutique-style, modern, and Beautifully Maintained residence in the heart of Etobicoke. This bright and spacious 754 sq ft corner unit offers 2 bedrooms & 2 full washrooms. Thoughtfully Designed With A Functional Layout. This impressively bright Unit Features An Open-Concept Living And Dining Area, A Walk-Out To A Large Private Balcony , And Large Windows That Flood The Space With Natural Light. It's soothing to stroll out onto a spacious private balcony that overlooks lovely trees instead of big buildings or concrete walls. Ensuite Laundry. This layout features a sleek, modern European style kitchen with upgraded Appliances and built-in Fridge and dishwasher. The primary bedroom offers a large closet and a private 3-piece ensuite. The second bedroom has big windows and a large closet. The second washroom used as a guest washroom is right at the entrance, perfect for privacy. One parking spot is included for added convenience. RECENT UPGRADES includes : Fresh Paint, Balcony floor tiles, Pot Light inside Shower for more light, Lighting upgrades, New Microwave, Custom Blinds and Patio door blinds. Valhalla Town Square Park Terraces offers a wide range of premium amenities: a spectacular outdoor pool, rooftop terraces with BBQ stations, cozy fire pits, a fully equipped fitness center and yoga studio, a party room, a formal meeting room, sauna, library, a kids lounge, and a beautiful gym. Residents also enjoy the exclusive Valhalla Town Square shuttle with service to Sherway Gardens Mall and nearby Kipling station. Perfectly located with easy access to the 427, 401, and Gardiner Expressway, plus steps from grocery stores, restaurants, public transit, and more this is modern Etobicoke living at its finest. Whether you're looking for convenience, luxury, or an active lifestyle, this condo has it all!
Property Details
Interior
Features
Main Floor
2nd Br
2.74 x 2.5Laminate / Large Window
Kitchen
6.03 x 4.91Laminate / B/I Fridge
Living
6.03 x 4.91Laminate / W/O To Balcony
Dining
6.03 x 4.91Laminate / Window Flr to Ceil
Exterior
Features
Parking
Garage spaces 1
Garage type Underground
Other parking spaces 0
Total parking spaces 1
Condo Details
Amenities
Bbqs Allowed, Exercise Room, Gym, Media Room, Outdoor Pool, Party/Meeting Room
Inclusions
Property History
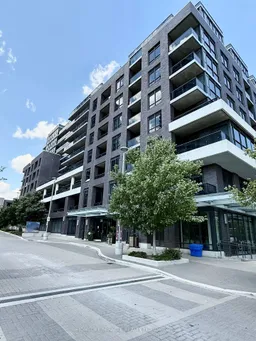 49
49