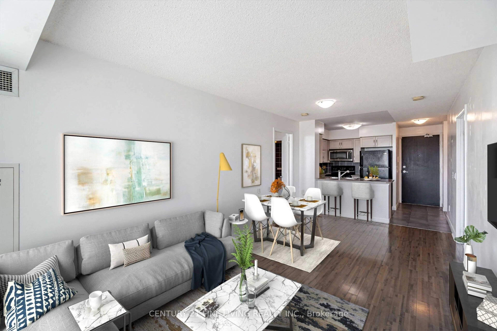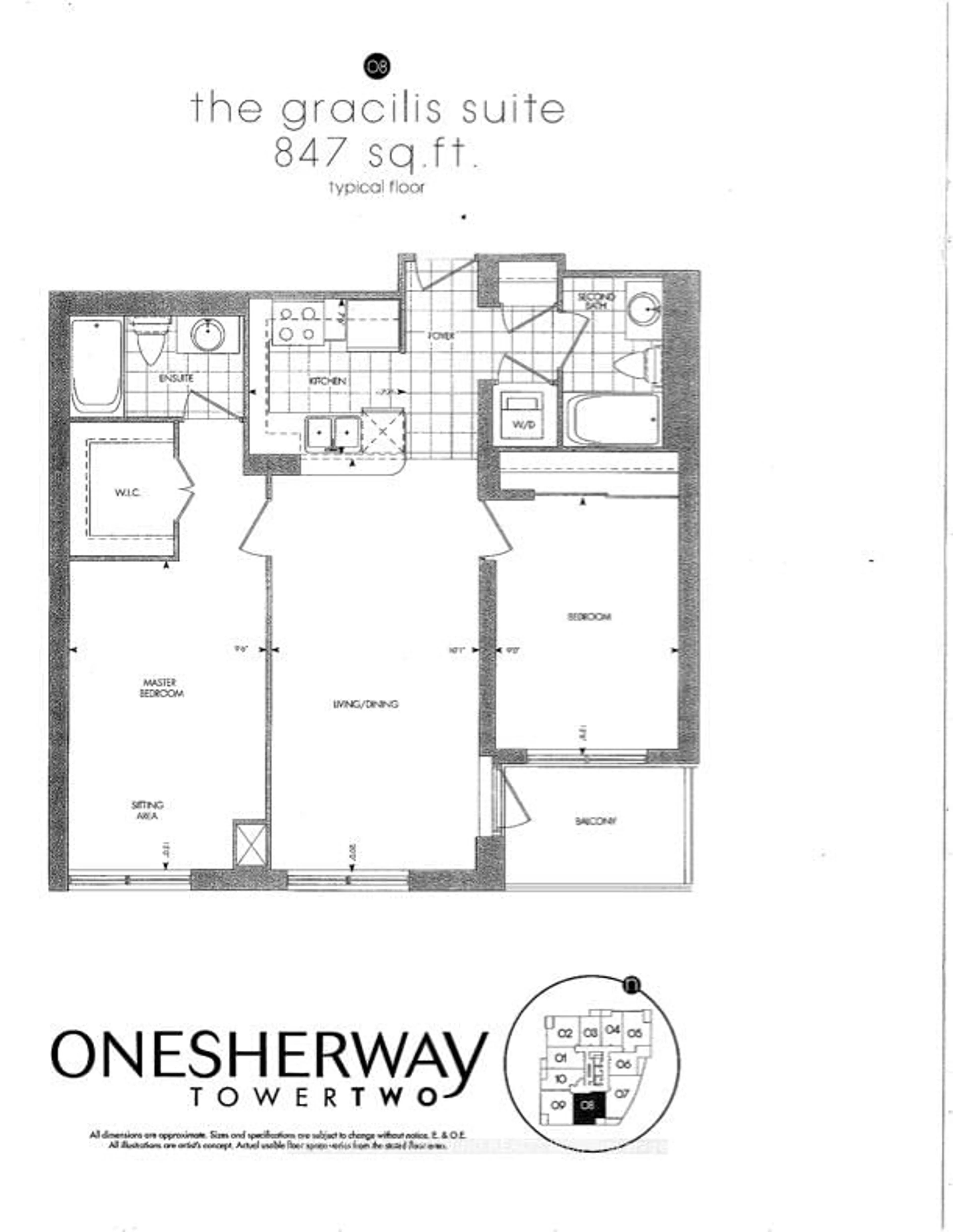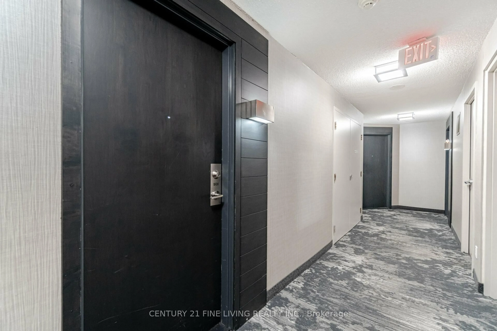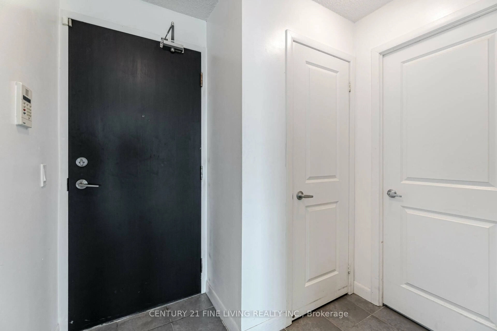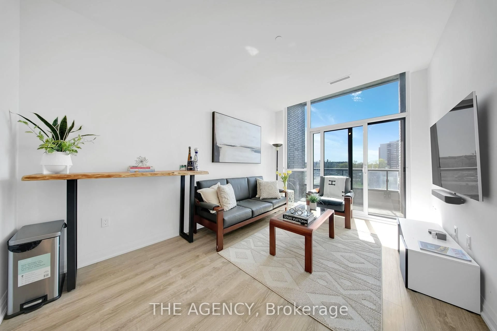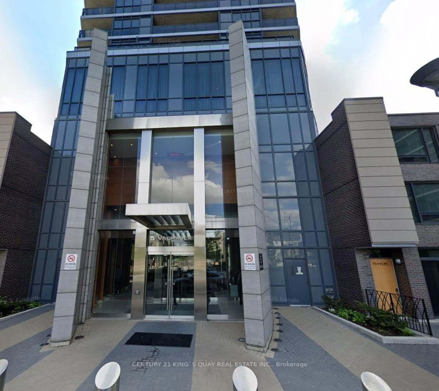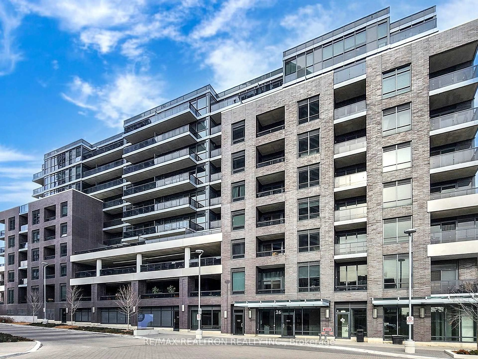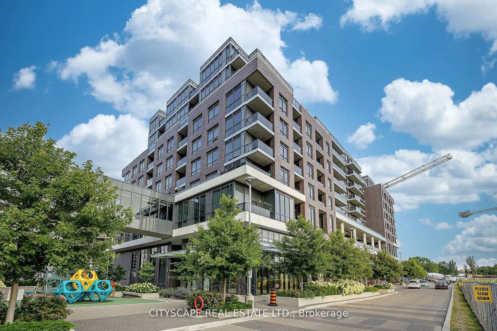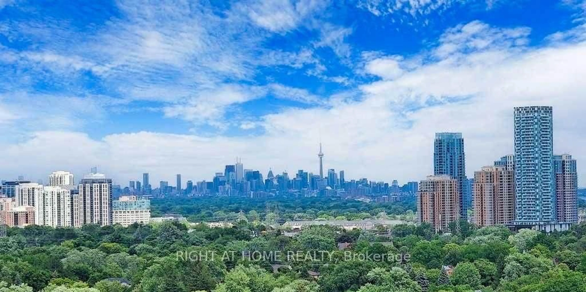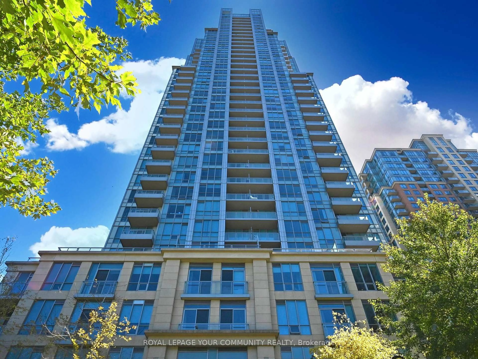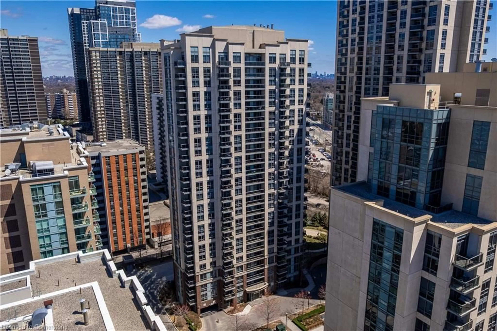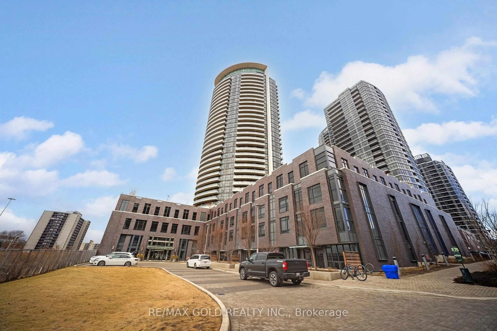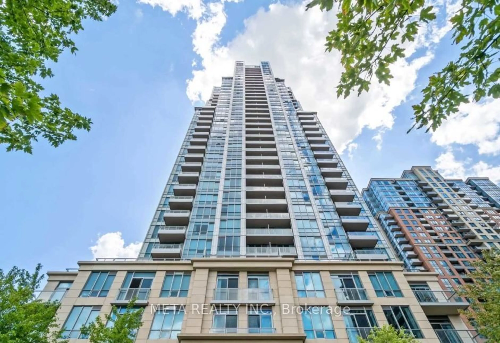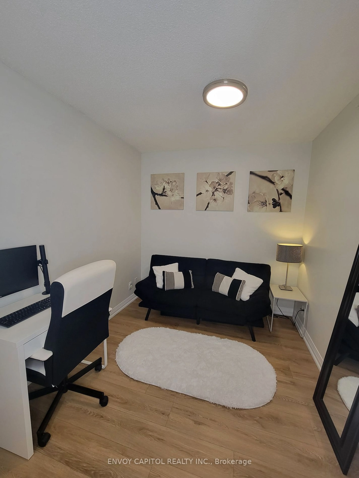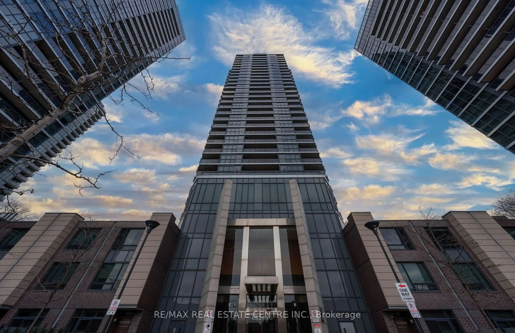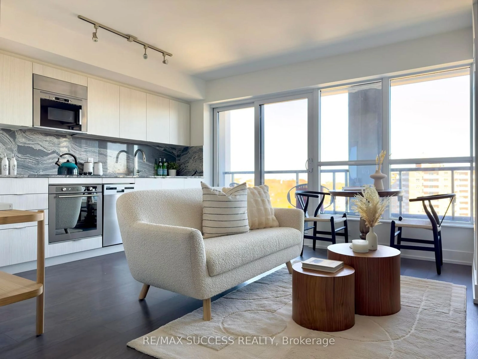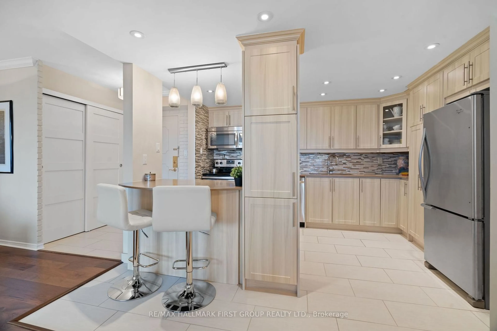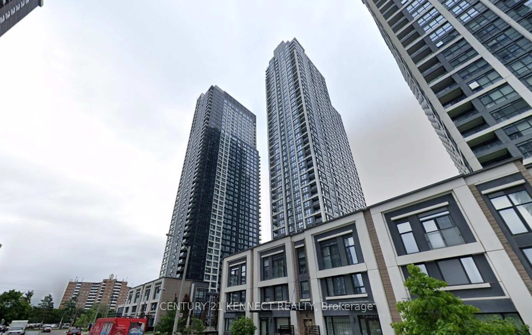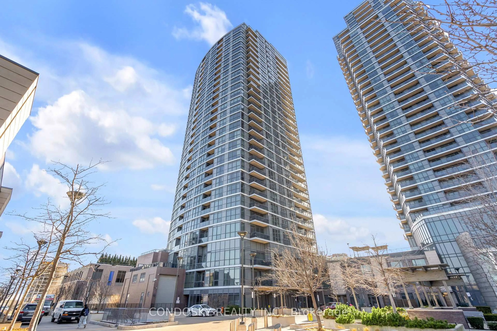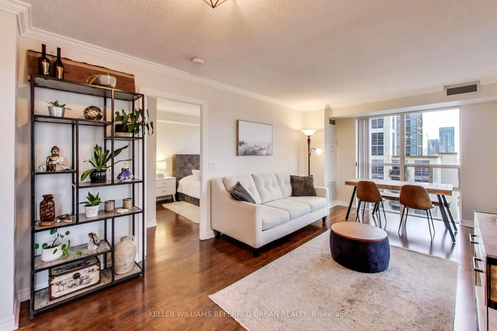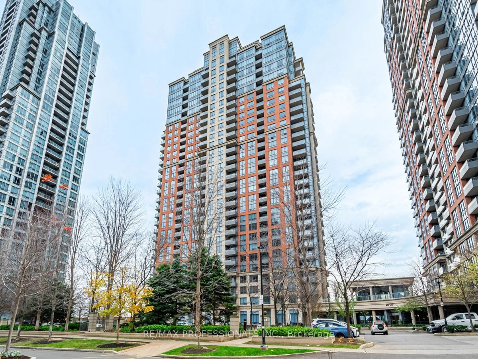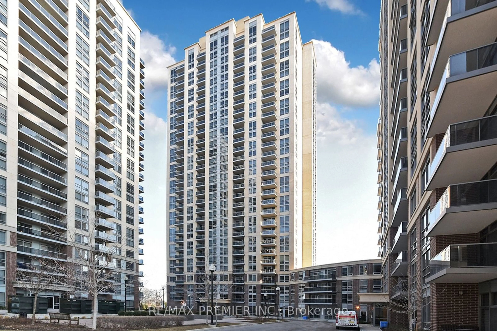225 Sherway Gardens Rd #1608, Toronto, Ontario M9C 0A3
Contact us about this property
Highlights
Estimated ValueThis is the price Wahi expects this property to sell for.
The calculation is powered by our Instant Home Value Estimate, which uses current market and property price trends to estimate your home’s value with a 90% accuracy rate.Not available
Price/Sqft$726/sqft
Est. Mortgage$2,641/mo
Maintenance fees$819/mo
Tax Amount (2024)$2,504/yr
Days On Market54 days
Description
Welcome to 'The Gracilis Suite,' a fabulous and conveniently situated 2 beds, 2 baths residence offering unobstructed breathtaking southwest lake views. Nestled just across Sherway Gardens Mall, this 847 sq ft suite offers a practical and rarely offered split bedroom floor-plan that comes with an underground parking spot and a storage locker. This open-concept layout features upgraded kitchen cabinets, ceramic backsplash, sleek black appliances and a large breakfast bar that overlooks the spacious living space, with lots of natural light from the floor-to-ceiling windows, complete with hardwood floors and recently painted throughout in neutral tones. The combined living/dining room is the perfect size to entertain with more than enough space for those family gatherings and holiday dinner parties. Enjoy the gorgeous sunset at the end of a long day on the spacious balcony overlooking the serene Etobicoke Creek and green space. The primary bedroom that is large enough for a king-sized bed has newer plush-carpeting that was recently installed in 2023, a 4-piece ensuite and a large double-door walk-in closet and large window. The second bedroom offers ample space and storage with the wall-to-wall mirrored closet and also has a large window. This unit includes another 4-piece bathroom, along with ensuite laundry. Located just steps away from Sherway Gardens, Transit & Highways QEW & 427, this property provides easy access to amenities like shopping, restaurants, schools, & parks, ensuring an excellent lifestyle experience! *Photos are virtually staged.
Property Details
Interior
Features
Main Floor
2nd Br
3.84 x 2.74Large Window / Mirrored Closet / Double Closet
Living
6.0 x 3.05hardwood floor / W/O To Balcony / South View
Dining
6.0 x 3.05hardwood floor / Open Concept / O/Looks Living
Primary
4.57 x 2.93Picture Window / W/I Closet / 4 Pc Ensuite
Exterior
Features
Parking
Garage spaces 1
Garage type Underground
Other parking spaces 0
Total parking spaces 1
Condo Details
Amenities
Gym, Indoor Pool, Party/Meeting Room, Visitor Parking, Media Room, Recreation Room
Inclusions
Property History
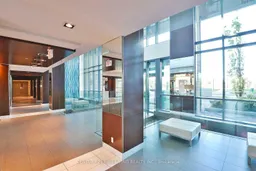
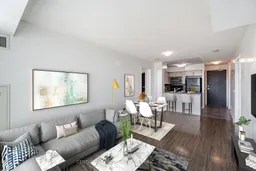 47
47
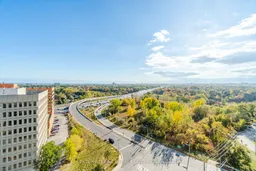
Get up to 1% cashback when you buy your dream home with Wahi Cashback

A new way to buy a home that puts cash back in your pocket.
- Our in-house Realtors do more deals and bring that negotiating power into your corner
- We leverage technology to get you more insights, move faster and simplify the process
- Our digital business model means we pass the savings onto you, with up to 1% cashback on the purchase of your home
