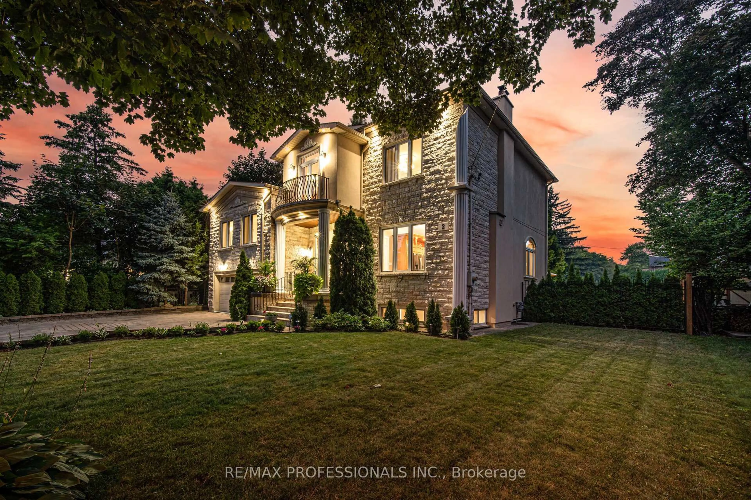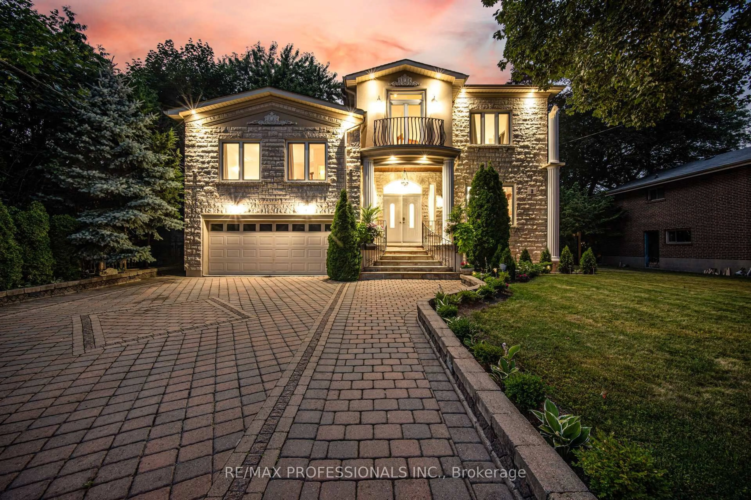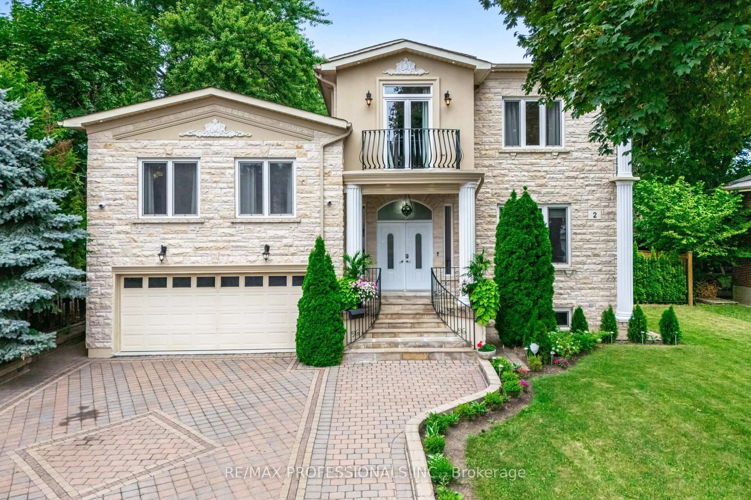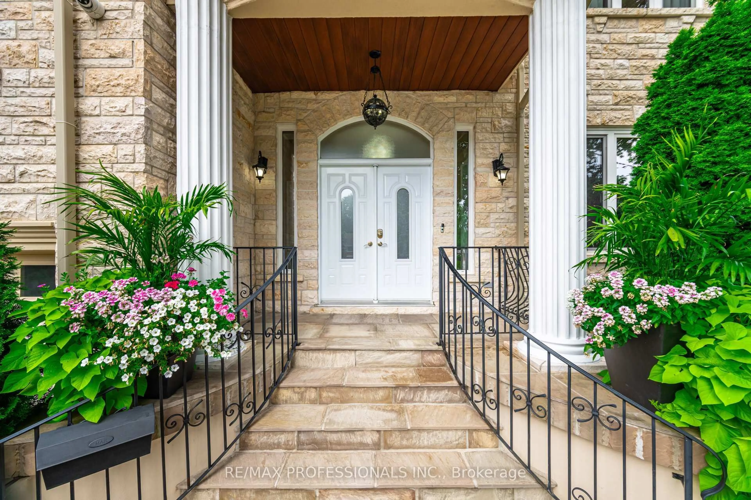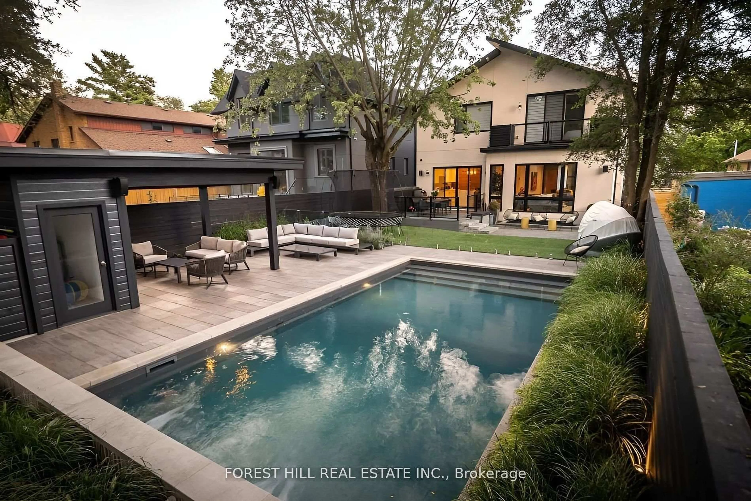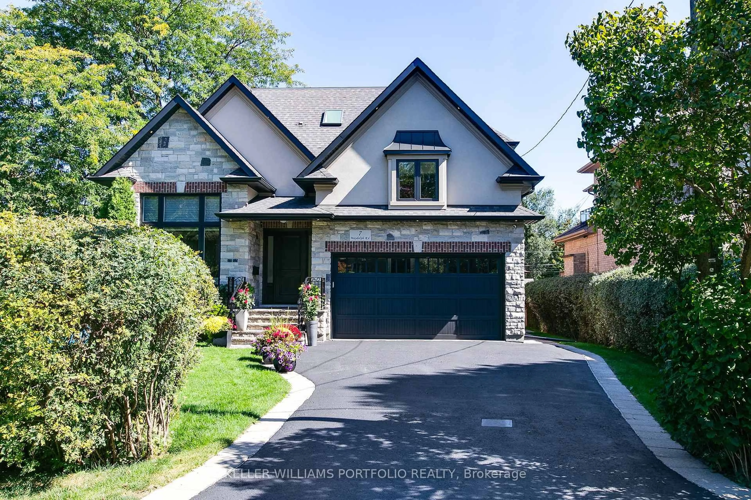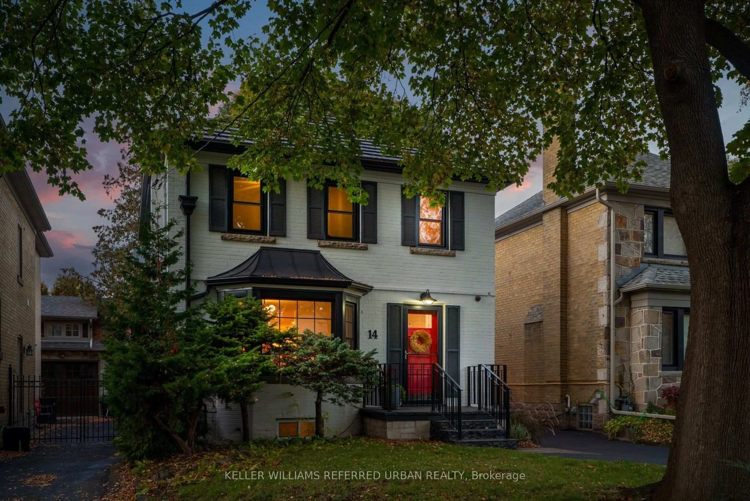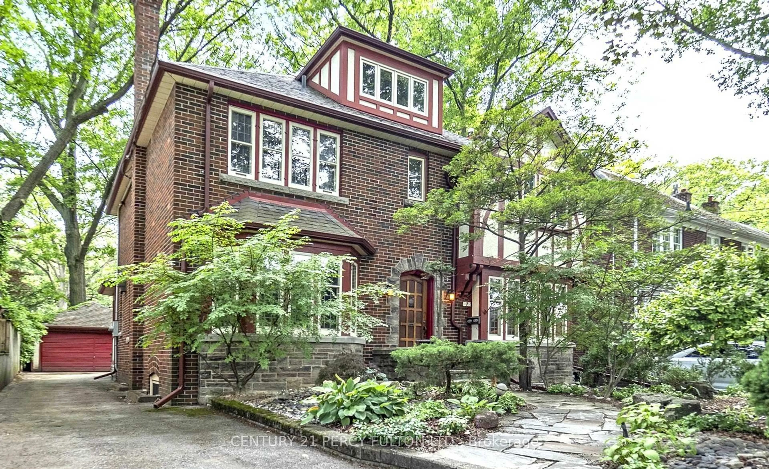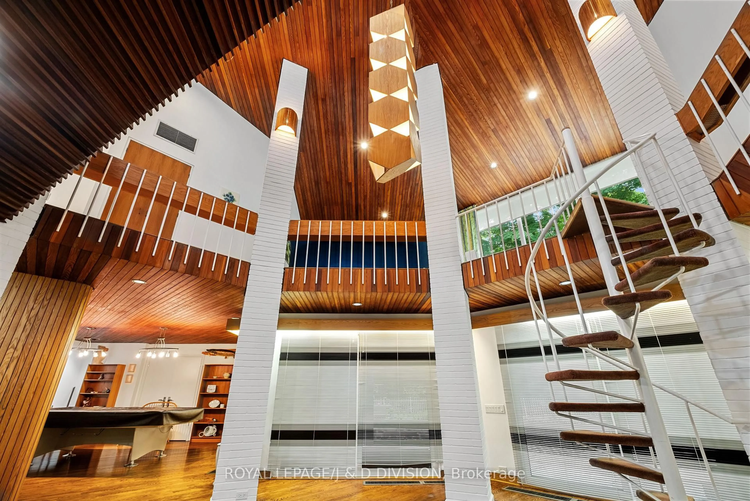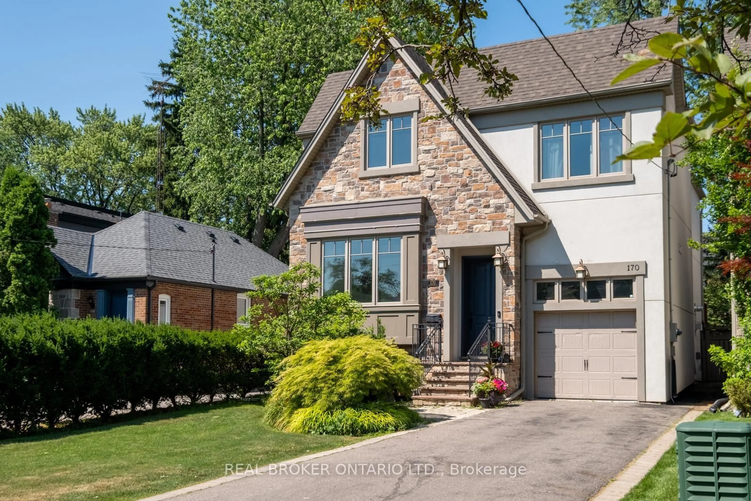2 The Keanegate, Toronto, Ontario M9B 2B4
Contact us about this property
Highlights
Estimated valueThis is the price Wahi expects this property to sell for.
The calculation is powered by our Instant Home Value Estimate, which uses current market and property price trends to estimate your home’s value with a 90% accuracy rate.Not available
Price/Sqft$774/sqft
Monthly cost
Open Calculator

Curious about what homes are selling for in this area?
Get a report on comparable homes with helpful insights and trends.
+12
Properties sold*
$1.3M
Median sold price*
*Based on last 30 days
Description
2 The Keanegate. Renovated 5-Bedroom Home in Move-In Condition. An exceptional opportunity to own a beautifully renovated 5-bedroom, 7-bathroom home on a wide lot in a prestigious enclave. This spacious and elegant residence features hardwood floors, crown moulding, pot lighting, skylight and two fireplaces. The open-concept kitchen is outfitted with stainless steel appliances and overlooks a large main-floor family room ideal for modern family living and entertaining. Each of the five bedrooms offers its own private ensuite bath and french double doors. 3 of bedrooms offer balconies to walkout to, creating a sense of luxury and privacy. Walk out to a fully fenced, professionally landscaped backyard for peaceful outdoor enjoyment. Move-in ready with no detail overlooked. Just steps to Glen Park, close to excellent schools, shopping, and transit.
Property Details
Interior
Features
Main Floor
Foyer
3.31 x 3.31Porcelain Floor / Double Closet / 2 Pc Ensuite
Living
7.19 x 4.57hardwood floor / Fireplace / Combined W/Dining
Dining
7.19 x 4.57hardwood floor / W/O To Patio / Combined W/Living
Kitchen
5.28 x 3.89hardwood floor / Granite Counter / Stainless Steel Appl
Exterior
Features
Parking
Garage spaces 2
Garage type Built-In
Other parking spaces 6
Total parking spaces 8
Property History
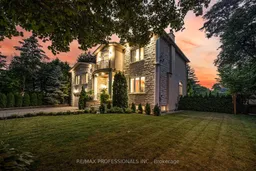 49
49