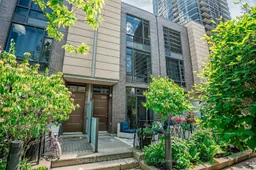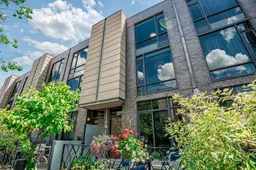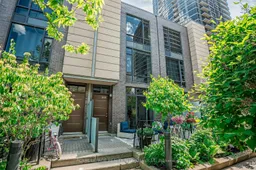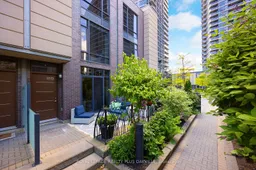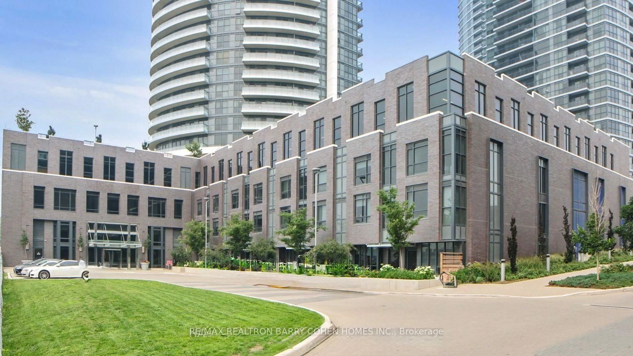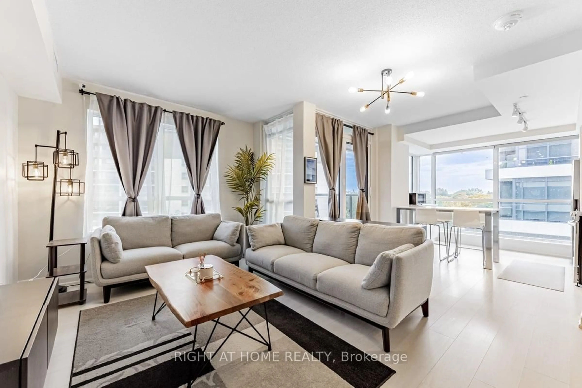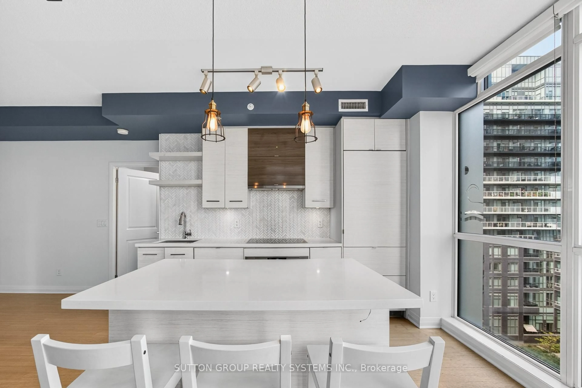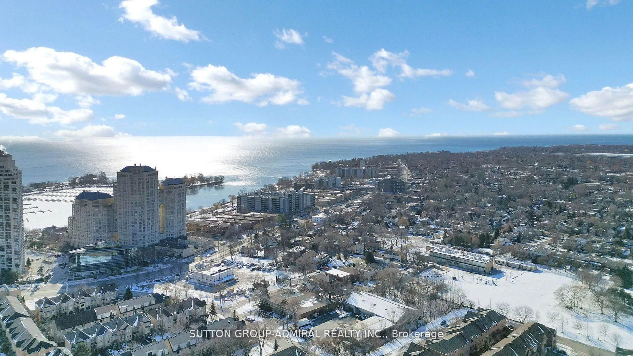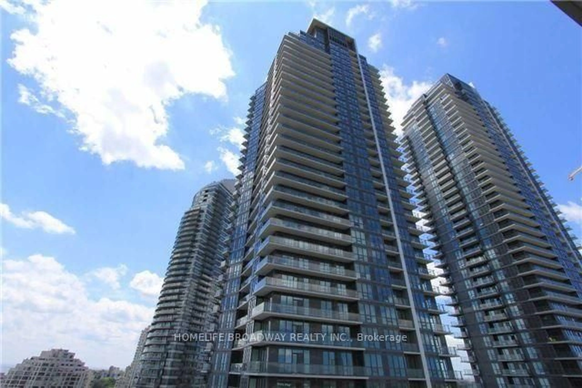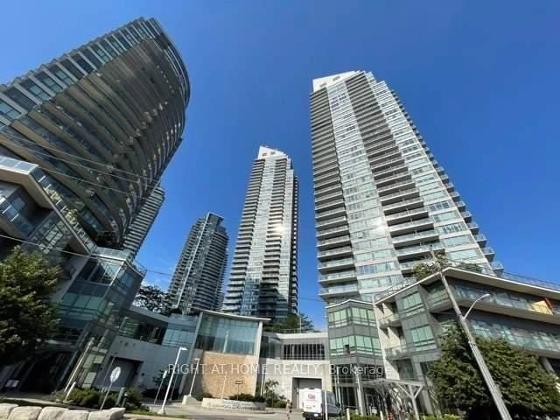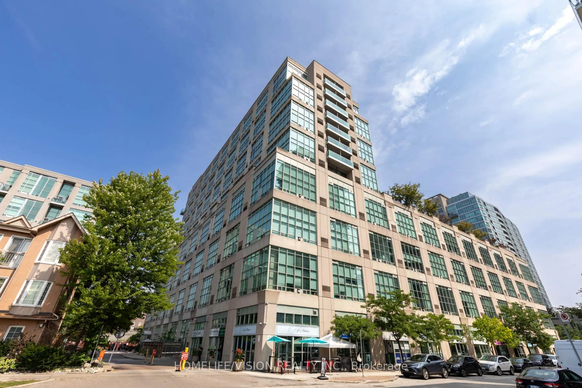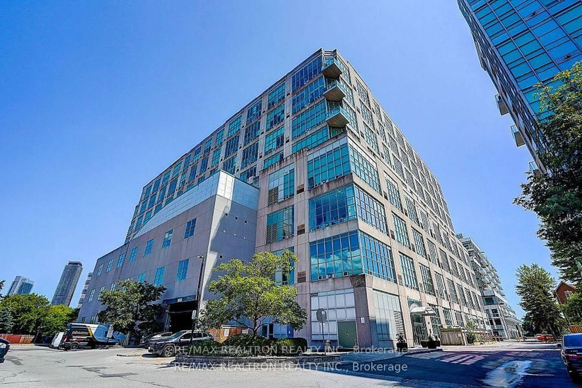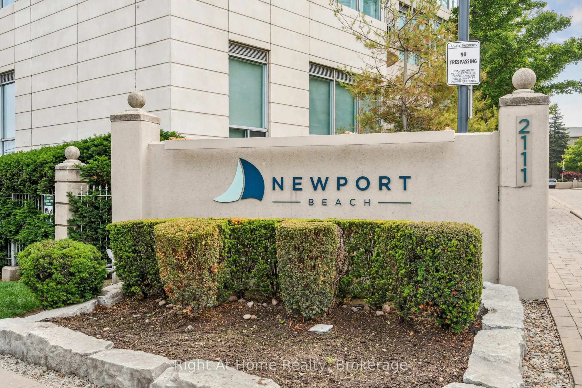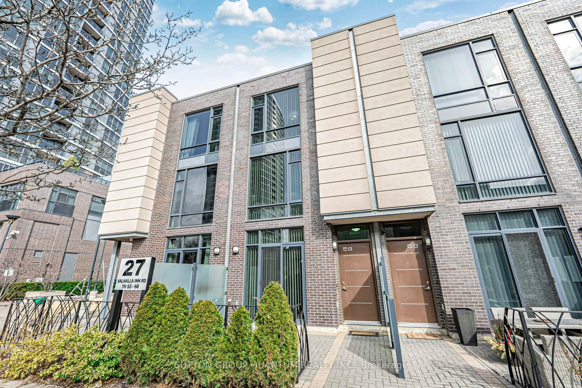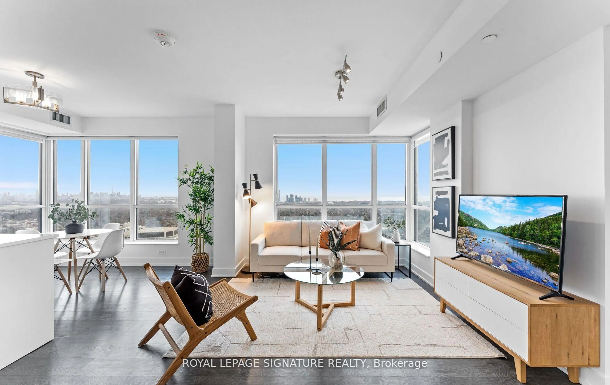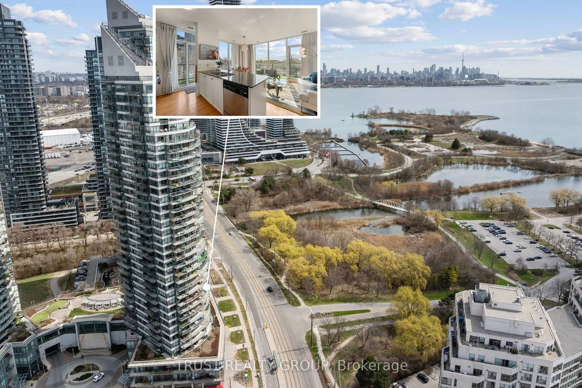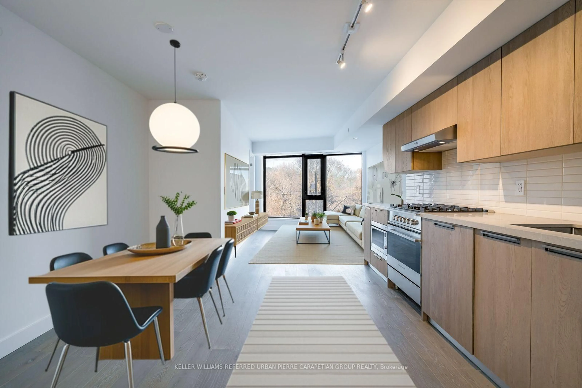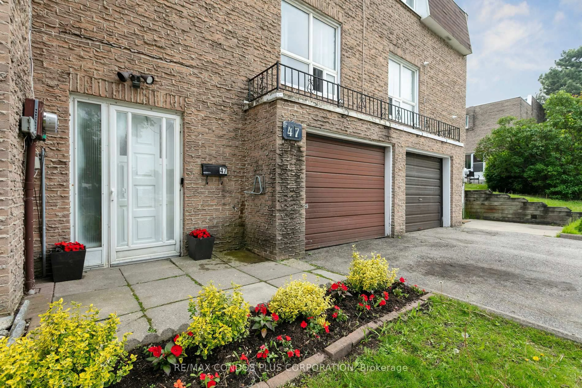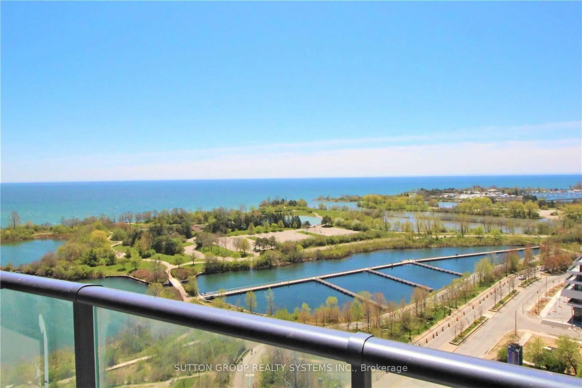Welcome to this modern and spacious townhome that combines the charm of a freehold house with the convenience and amenities of condo living. Nestled within a quiet courtyard surrounded with beautiful perennial gardens, this home boasts a private patio complete with a gas BBQ hookup perfect for outdoor entertaining and a safe play area for children.The tastefully renovated open-concept living, dining, and kitchen area features 9-foot ceilings, pot lights, and upgraded flooring, creating an inviting and stylish ambiance. The chefs kitchen is a showstopper, offering a stunning quartz waterfall countertop, stainless steel appliances with a gas stove, a subway tile backsplash, and ample storage ideal for both family meals and hosting guests.Each bedroom offers generous closet space, ensuring storage is never an issue. A versatile den on the second floor provides flexibility as an additional bedroom, home office, or family room. Functional features include floor-to-ceiling windows that fill the home with natural light, a beautiful skylight on the third floor, clever under-the-stairs storage, and the convenience of a stacked washer and dryer on the second floor.Enjoy the added value of top-tier amenities, including an indoor pool, fully equipped gym, sauna, theater room, party room, concierge service, and abundant visitor parking all for a low maintenance cost. Located in a vibrant west-end community, this home is steps from shopping, parks, grocery stores, and banks, with easy access to highways 427, 401, 407, and the QEW. This beautiful property is ready to welcome you home **EXTRAS** New flooring on 2nd and 3rd floor (2025) New Kitchen appliances (2023), Washer and Dryer (2020), Newly painted throughout (2024), main floor new pot lights/LED bulbs (2024), updated bathrooms, new toilets (2024), Quartz waterfall counter-top, new flooring on main floor (2023)
Inclusions: Beautiful New Flooring installed on 2nd and 3rd floor. French door bottom freezer fridge with water dispenser, gas stove, over the range microwave, dishwasher, Washer and Dryer. Tankless water heater OWNED. Water included in maintenance fee. Underground parking located very close to front door.
