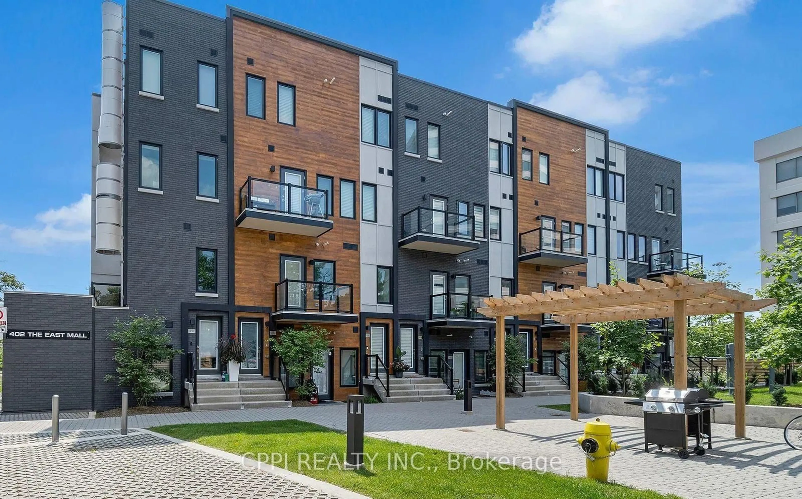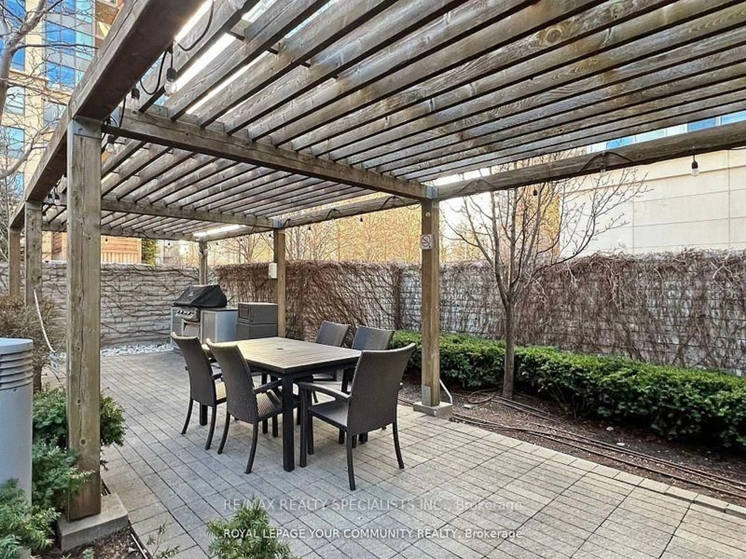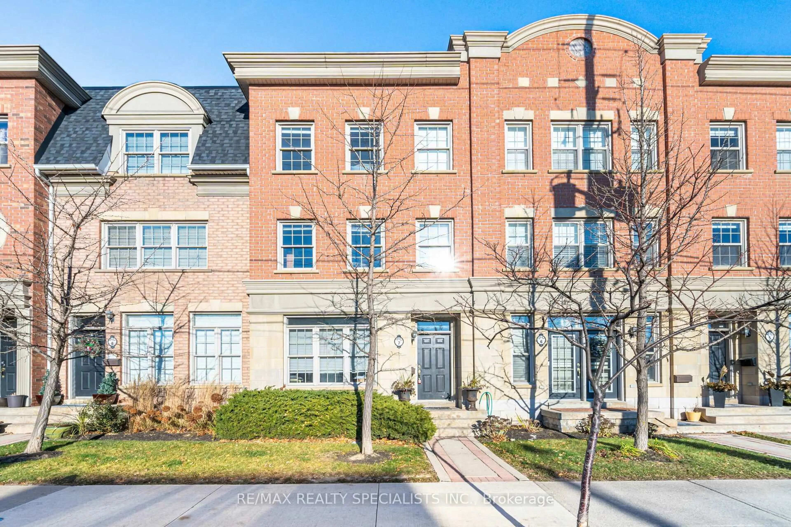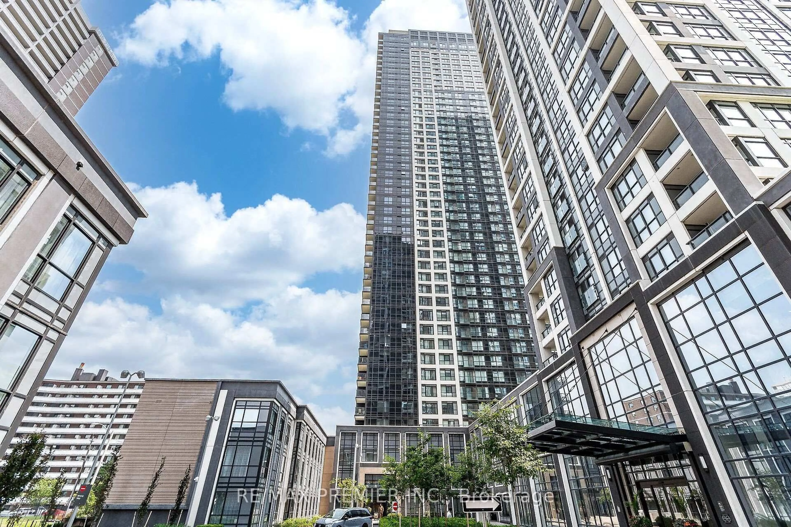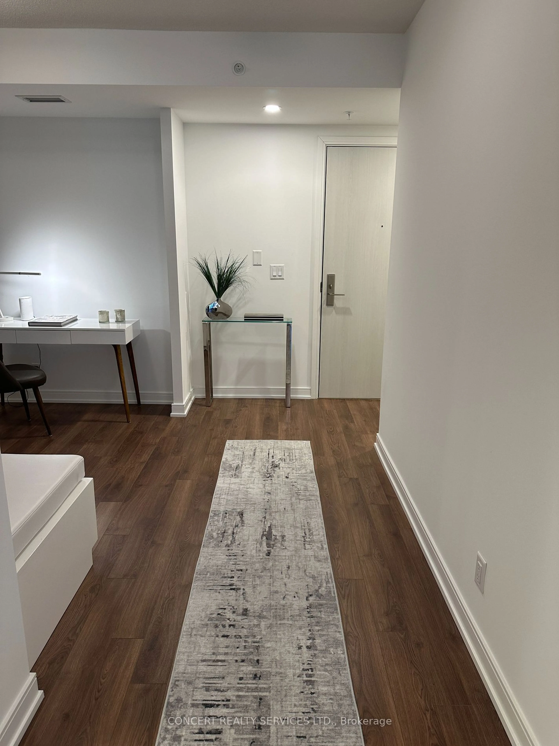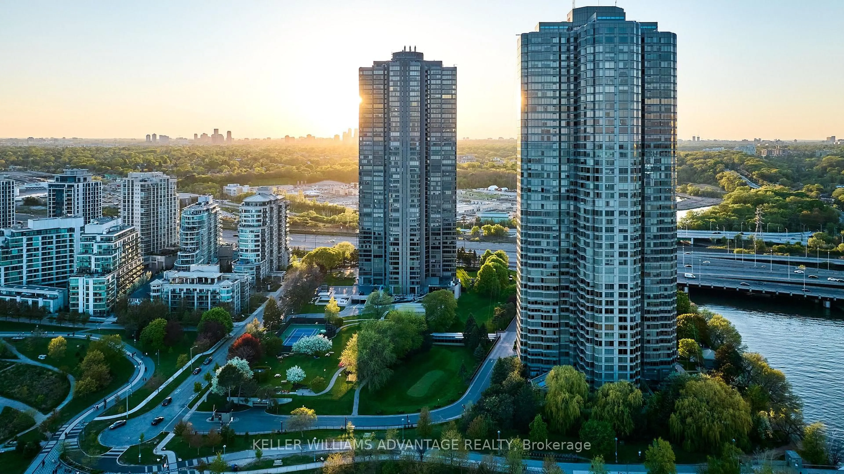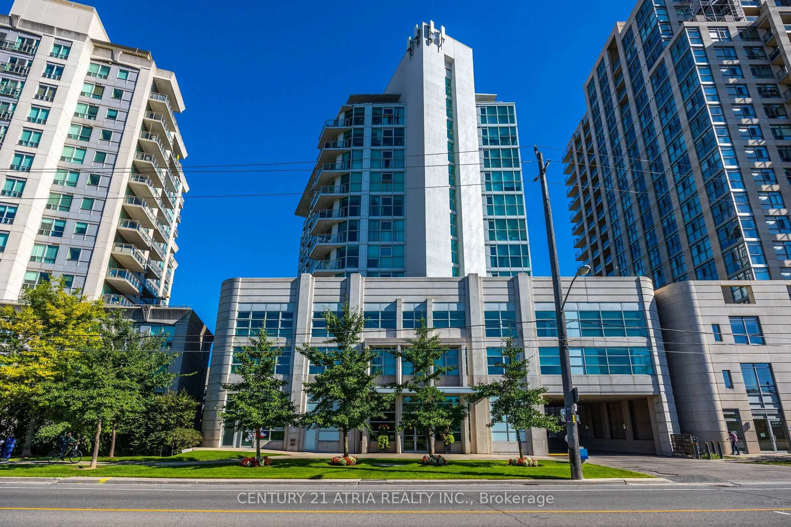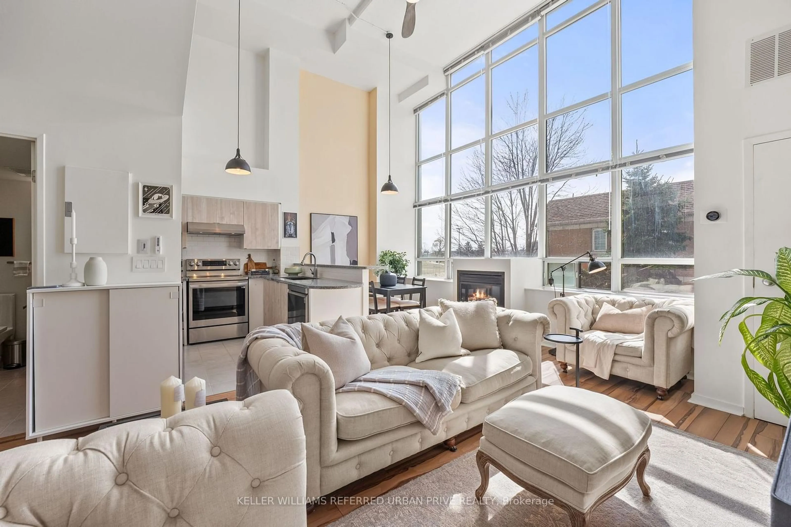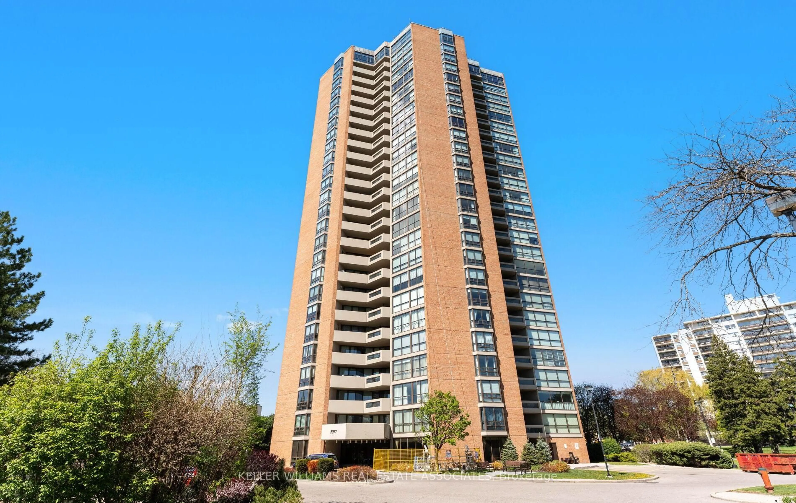This Beautiful 3-Bedroom + Office, 2-Bath Executive Townhome Offers A Seamless Blend Of Style, Comfort, And Functionality. Lives Like A Semi-Detached With No Wasted Space Throughout. The Ground Level Features A Versatile Space Ideal For A 2-Desk Office, Home Gym, Or Cozy Family RoomTailored To Suit Your Lifestyle Needs. Enjoy The Convenience Of An Attached Garage With A Dedicated Locker For Extra Storage.Step Up To The Impressive Second-Floor Open-Concept LayoutPerfect For Entertaining Or Everyday Living. The Spacious Living And Dining Areas Flow Effortlessly Into The Modern Kitchen, With Direct Access To A Private Balcony, Ideal For Relaxing Or Hosting Guests. The Third Floor Boasts Two Generously Sized Split Bedrooms, Providing Privacy And Comfort, Along With A Well-Appointed 5-Piece Bathroom Featuring A Tub And Separate Shower.On The Upper Level, You'll Find A Generous Primary Bedroom Retreat With Its Own Private Balcony, Offering A Tranquil Space To Unwind. Enjoy The Comfort Of A Newer A/C & Furnace (2022) And The Convenience Of A BBQ Gas Hook-Up For Outdoor Entertaining. Approximately 1,356 sq. ft. of Livable Space, Plus Garage, Balconies, and Other Areas, as per Builder's Floor Plan. The Condo Corporation Maintains The Property's Exterior, Including The Roof, Windows, Doors, Facade, Landscaping, And Garbage Removal Ensuring A Hassle-Free Living Experience. ***Located In A Prime Neighborhood, This Home Is Just An 8-Minute Walk To Islington TTC Station, Providing Quick And Easy Access To The City. Steps Away From Michael Power Park, A Vibrant Splash Pad, Schools, And Local Amenities, This Home Offers Unparalleled Convenience. Watch the Video Narrated Tour! **EXTRAS** Exciting Upgrades Are On The Horizon, With All Windows And Balcony Doors Scheduled For Replacement In 2025, Along With A Fresh New Look For The Front Doors With Scheduled Painting.
Inclusions: Stainless Steele (Fridge, Stove, Dishwasher, Microwave), Clothes' Washer & Dryer, All Existing Electric Light Fixtures, All Existing Window Coverings.
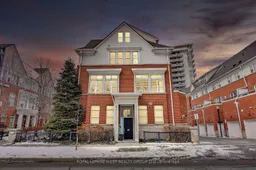 34
34

