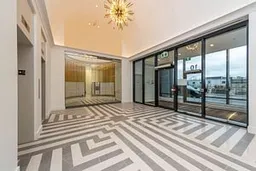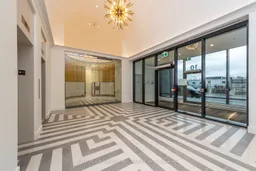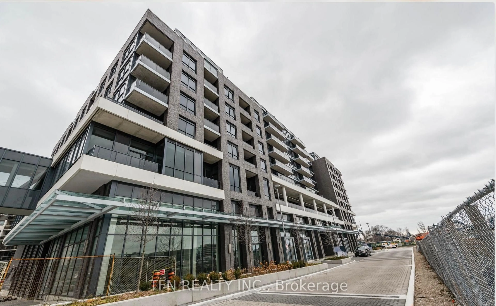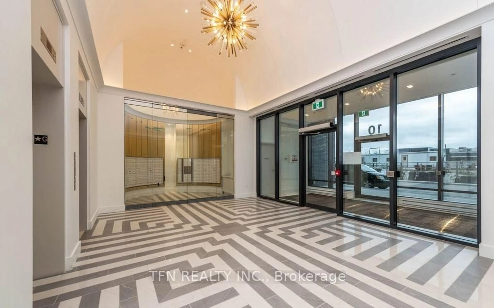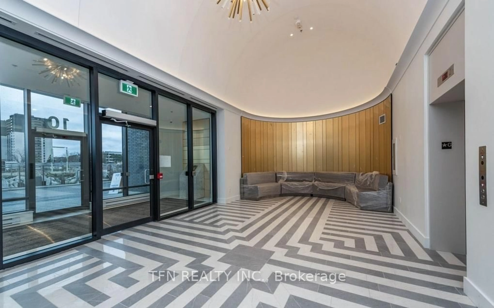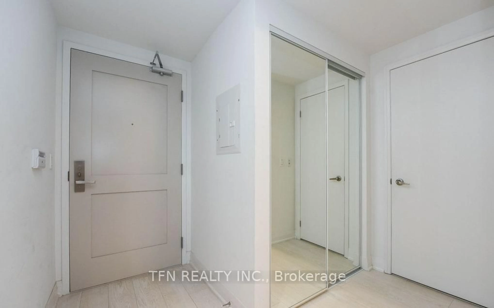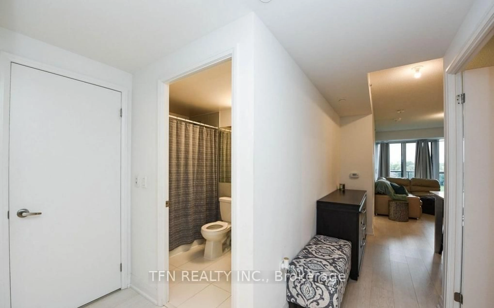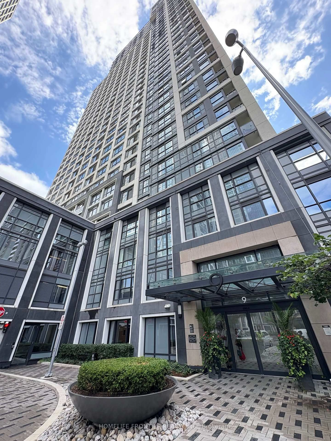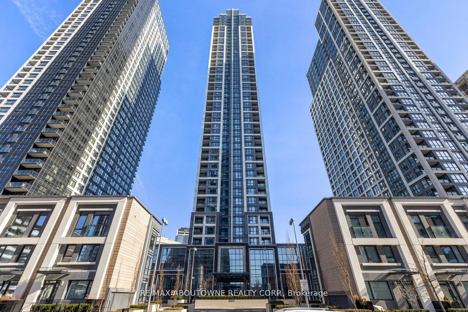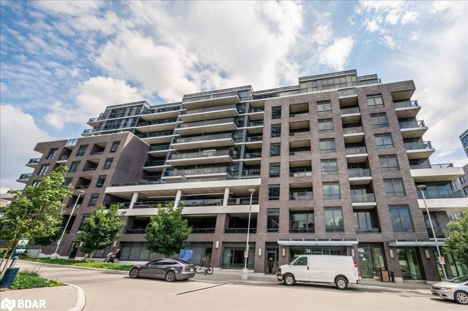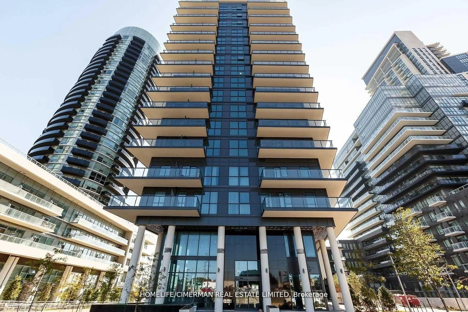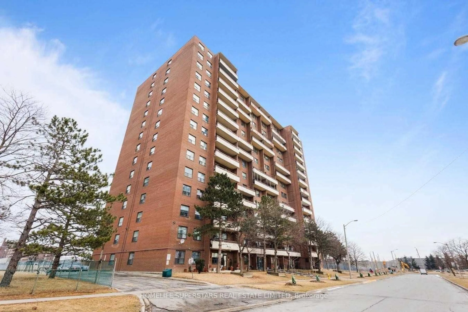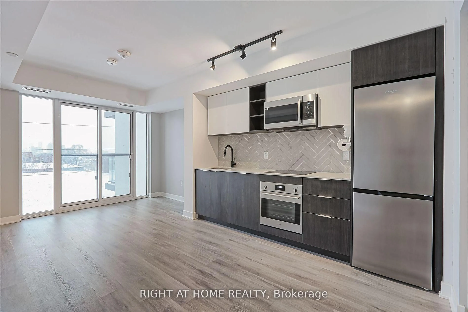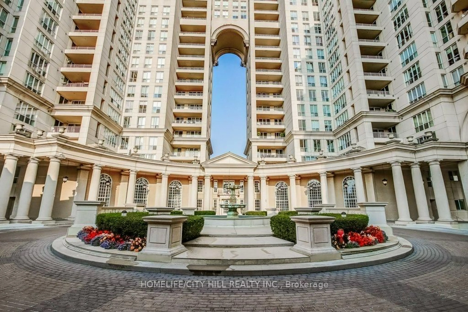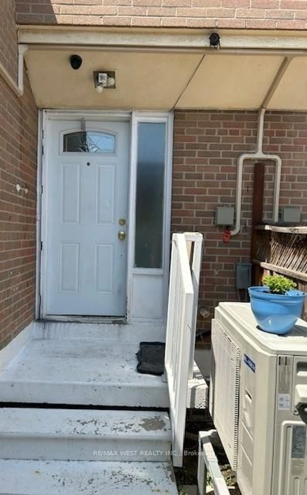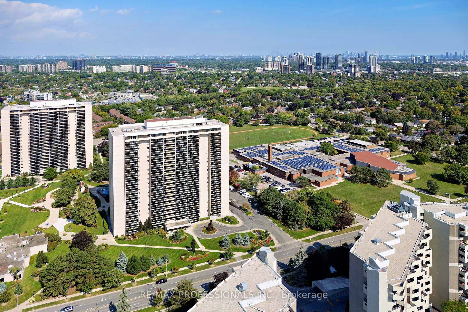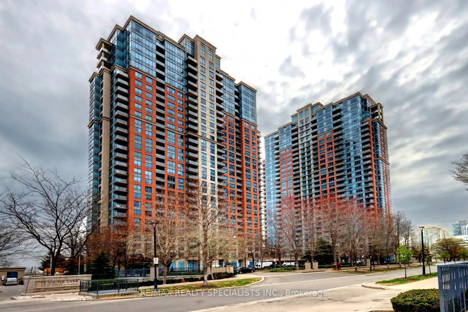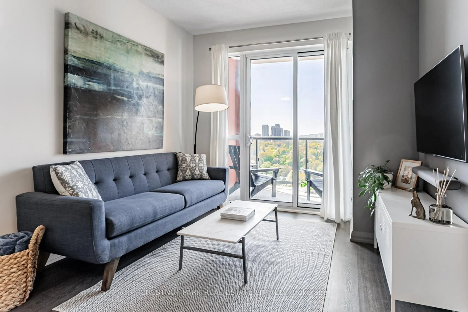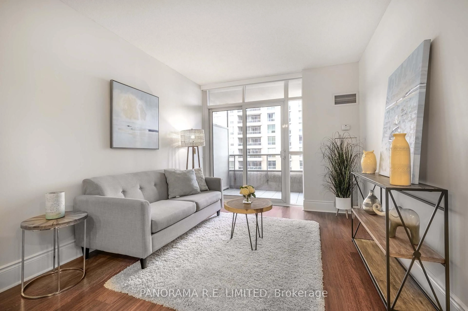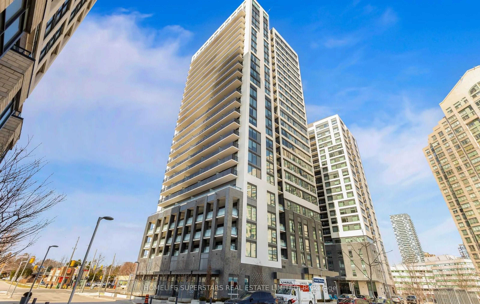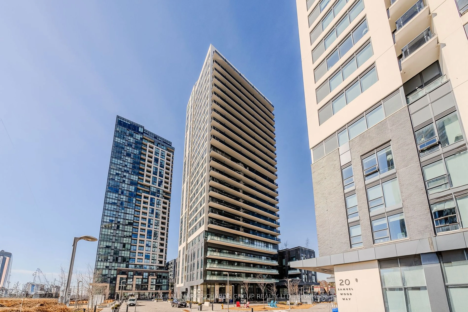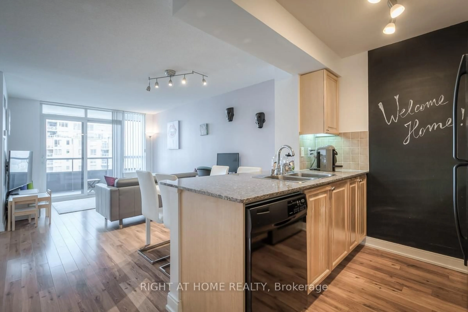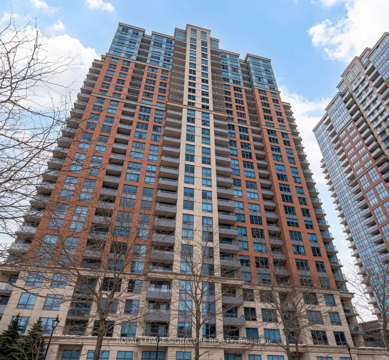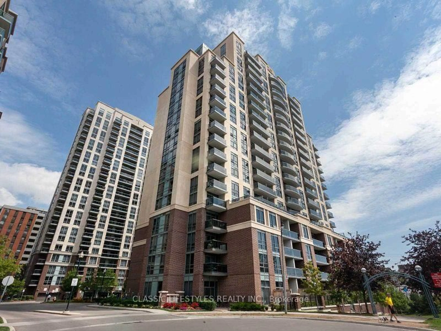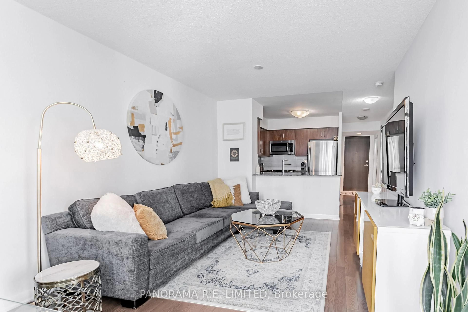10 Gibbs Rd #613, Toronto, Ontario M9B 6L6
Contact us about this property
Highlights
Estimated valueThis is the price Wahi expects this property to sell for.
The calculation is powered by our Instant Home Value Estimate, which uses current market and property price trends to estimate your home’s value with a 90% accuracy rate.Not available
Price/Sqft$696/sqft
Monthly cost
Open Calculator

Curious about what homes are selling for in this area?
Get a report on comparable homes with helpful insights and trends.
+40
Properties sold*
$594K
Median sold price*
*Based on last 30 days
Description
2 bed 2 bath full size Condo. Live close to Downtown while staying away from it. Condo Building has Free shuttle bus to Kipling Station, Sherway gardens and Loblaws. Skip the car expense just by living in this beautiful Midsize building with amenities;Roof top terrace with lounge, BBQ's. Roof top pool, Sauna, Theatre room, Meeting rooms, Business centre, Kids centre, exercise room, all purpose room with kitchen for private parties. Spacious Master Bedroom with 3 piece Ensuite & Walk in Closet 2nd Bed with Closet 3 Piece Main Bath Living & Dinning Room Kitchen with Island Huge Balcony. Transit score of 73/100 is great for a property just outside of the downtown core. 10-minutes on the bus will take you from home to Kipling Subway Station and the GO Trains. Highway 401 and 427 are in close proximity allowing for easy drives in and out of the city. Students commuting to Humber College- Lakeshore Campus can look forward to getting to class in 15 minutes. Surround yourself with Subway, Green Mango Boys, Scruffy Murphy's, The Red Cardinal Tavern, The Victorian Garden Tea Room ,Dundas Street Grille ,St. James's Gate Toronto ,Cineplex Cinemas, Old Mill Toronto ,The Keg ,Just 4 Fun Sporting Club, Woodbine Racetrack.
Property Details
Interior
Features
Flat Floor
Kitchen
3.25 x 2.79Quartz Counter / Stainless Steel Appl
Living
4.9 x 3.2W/O To Balcony / Combined W/Dining / Laminate
Dining
4.9 x 3.2Combined W/Living / Large Window / Laminate
Primary
3.15 x 3.02Ensuite Bath / Large Window / Laminate
Exterior
Features
Parking
Garage spaces 1
Garage type Underground
Other parking spaces 0
Total parking spaces 1
Condo Details
Inclusions
Property History
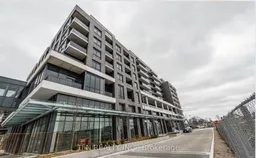 22
22