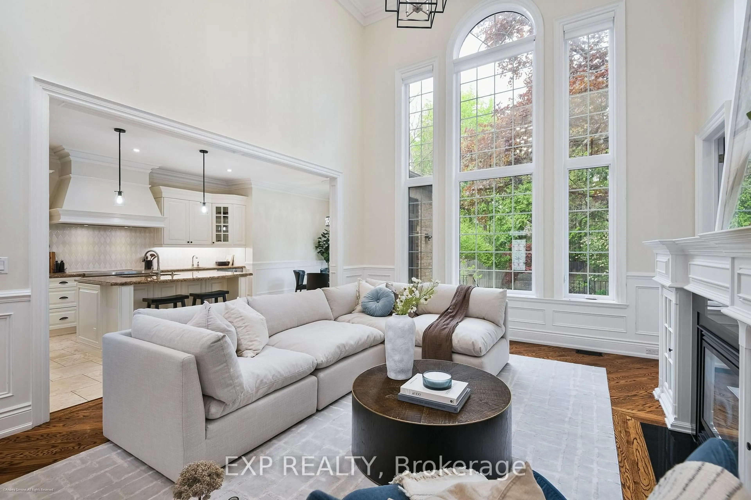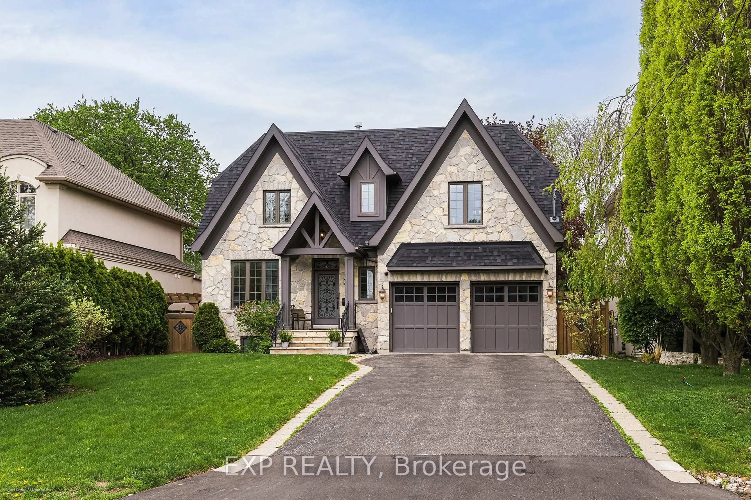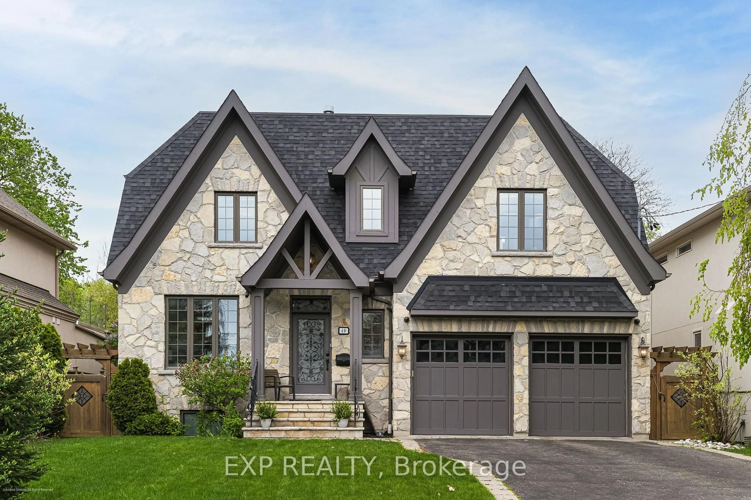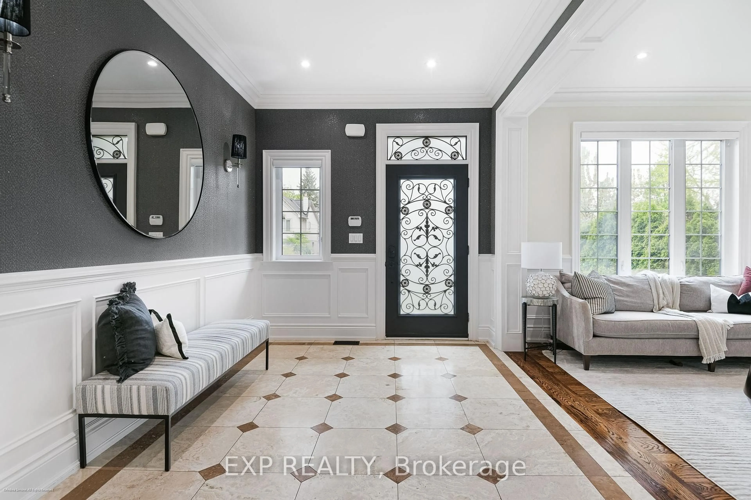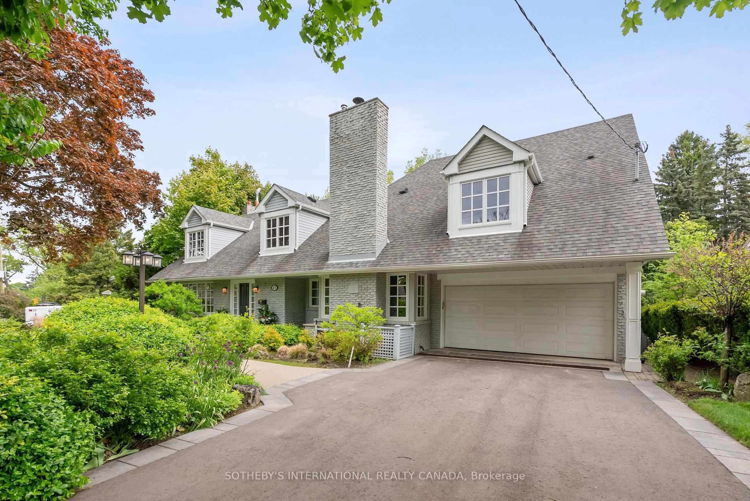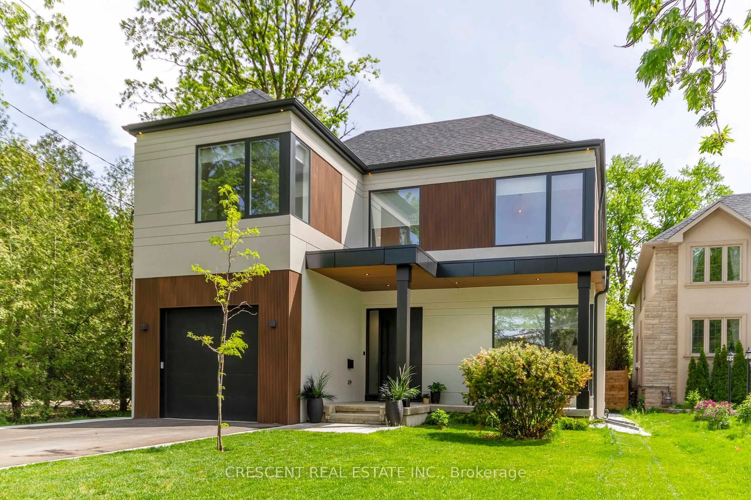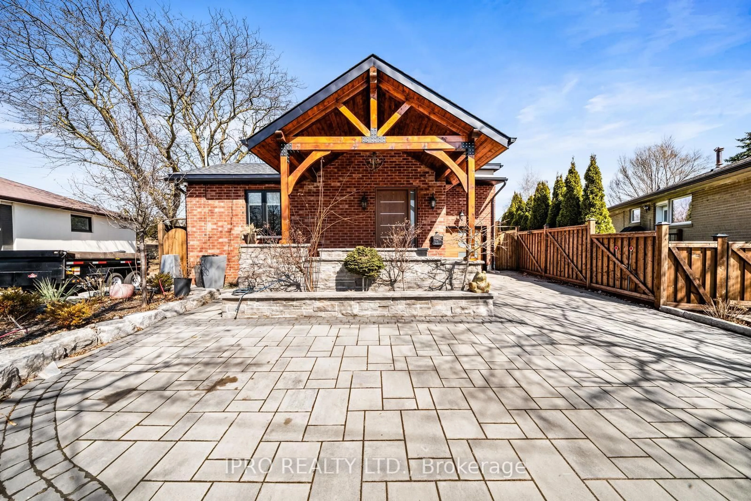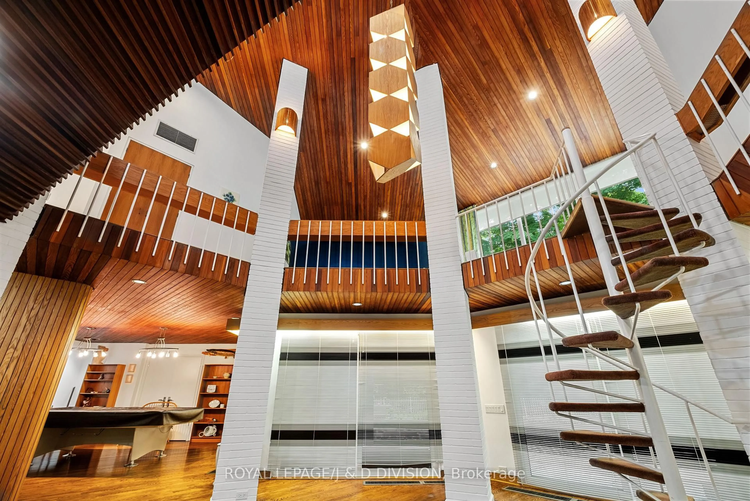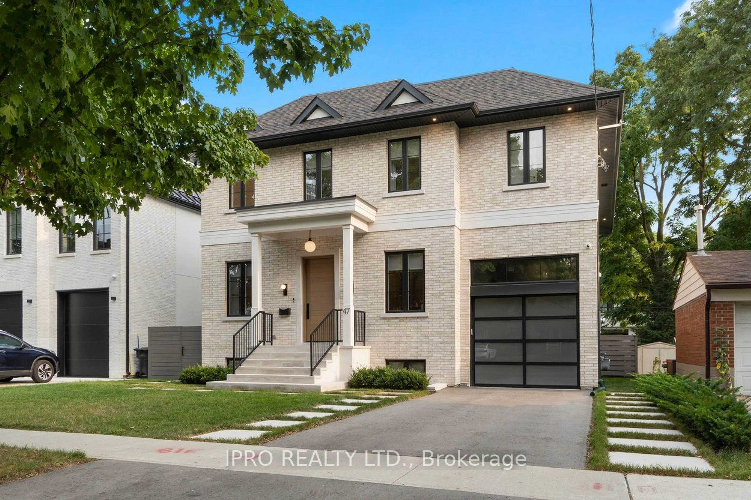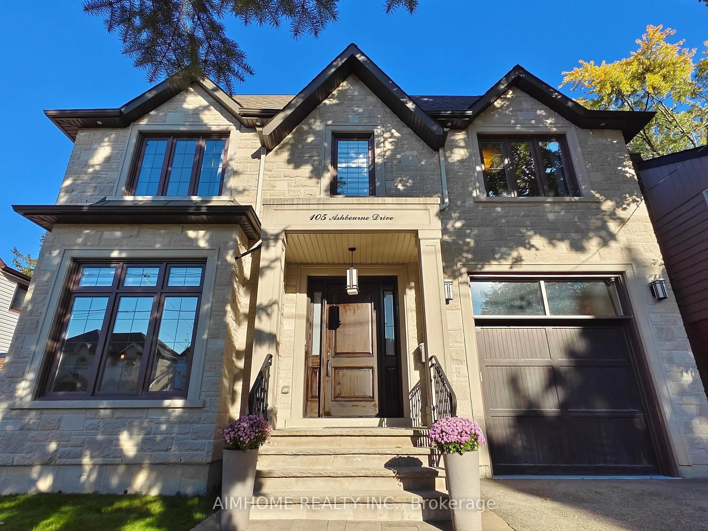40 Hilldowntree Rd, Toronto, Ontario M9A 2Z8
Contact us about this property
Highlights
Estimated ValueThis is the price Wahi expects this property to sell for.
The calculation is powered by our Instant Home Value Estimate, which uses current market and property price trends to estimate your home’s value with a 90% accuracy rate.Not available
Price/Sqft$1,067/sqft
Est. Mortgage$14,812/mo
Tax Amount (2024)$12,403/yr
Days On Market27 days
Description
Set on a tree-lined street in Etobicoke's esteemed Humber Valley Village, 40 Hilldowntree Road is a custom-built residence where classical elegance meets contemporary ease. This 4+1 bedroom, 6-bathroom home is a study in thoughtful design, offering a seamless blend of craftsmanship, comfort, and understated luxury. At the heart of the home, a soaring great room with double-height ceilings and dramatic windows floods the space with natural light, creating a grand yet inviting atmosphere. Rich hardwood floors, intricate wainscoting, and nearly 10-foot ceilings throughout the main floor enhance the sense of scale and serenity. The chefs kitchen--outfitted with custom cabinetry, granite countertops, and premium stainless-steel appliances--opens onto an expansive deck and landscaped gardens, perfect for entertaining or quiet morning rituals. Tucked just beside the family room, a spacious main-floor den currently functions as a home office but offers flexibility as a bedroom, ideal for multi-generational living or for those seeking stair-free convenience. Each upstairs bedroom features its own private ensuite, offering a level of comfort and privacy rarely found in city homes. The primary suite is a private retreat, complete with a spa-like ensuite, walk-in closet, fireplace, and garden-facing windows that bring the outdoors in. The lower level expands the homes versatility with two large living areas, ideal for family gatherings, a games room, guest quarters, or a second family room. A full gym, sauna, and additional bathroom complete this level, offering a self-contained space for wellness, relaxation, or recreation.Details like heated floors, four gas fireplaces, triple-glazed windows, a laundry chute, and generous ceiling heights on every level offer both luxury and practicality. In a neighbourhood known for its community spirit and quiet charm, this is a home that elevates everyday living--graceful, grounded, and enduring. dvlists.com/40hilldowntreeroad
Property Details
Interior
Features
Main Floor
Living
3.48 x 3.73hardwood floor / Fireplace
Dining
3.68 x 3.84hardwood floor / Wainscoting
Family
4.57 x 6.09Large Window / Fireplace
Breakfast
2.89 x 2.62O/Looks Backyard / W/O To Deck
Exterior
Features
Parking
Garage spaces 2
Garage type Attached
Other parking spaces 6
Total parking spaces 8
Property History
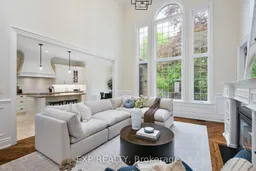 50
50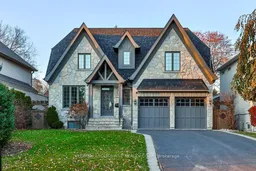
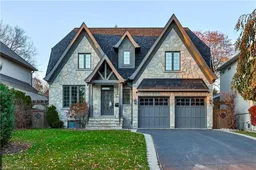
Get up to 1% cashback when you buy your dream home with Wahi Cashback

A new way to buy a home that puts cash back in your pocket.
- Our in-house Realtors do more deals and bring that negotiating power into your corner
- We leverage technology to get you more insights, move faster and simplify the process
- Our digital business model means we pass the savings onto you, with up to 1% cashback on the purchase of your home
