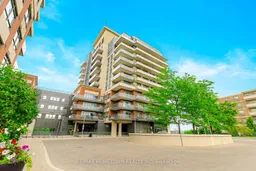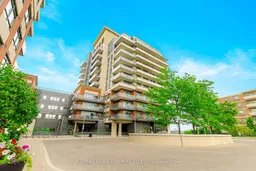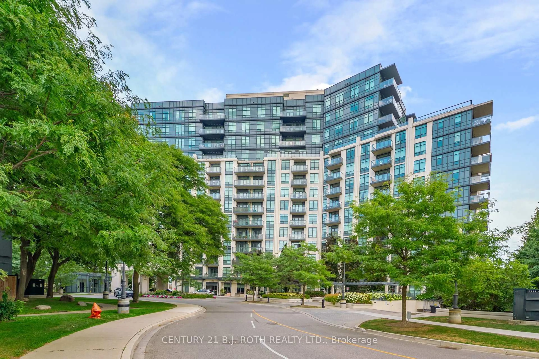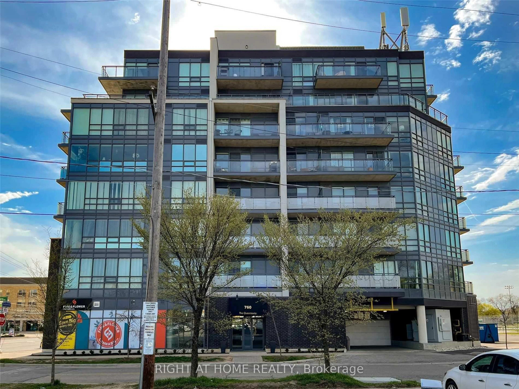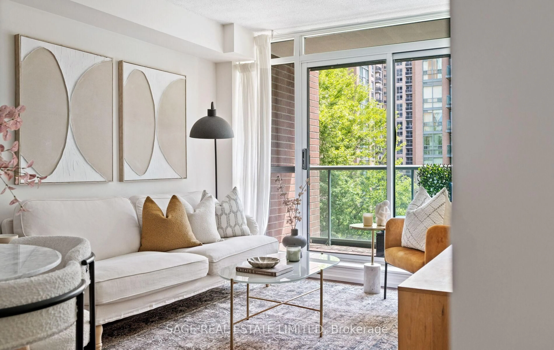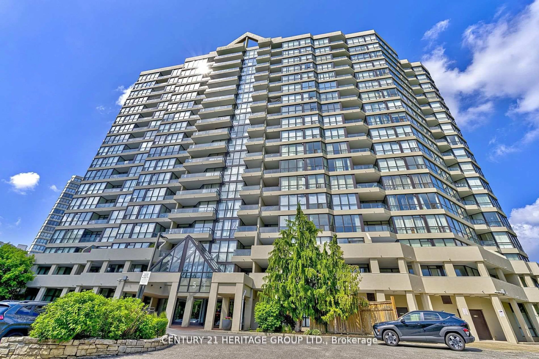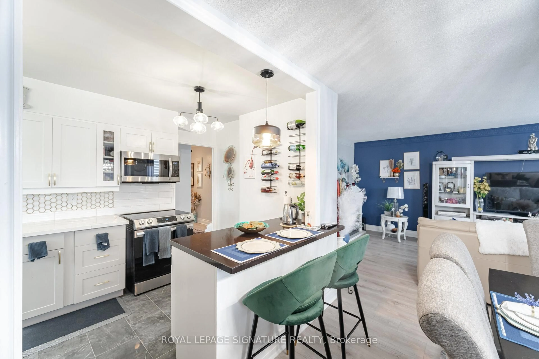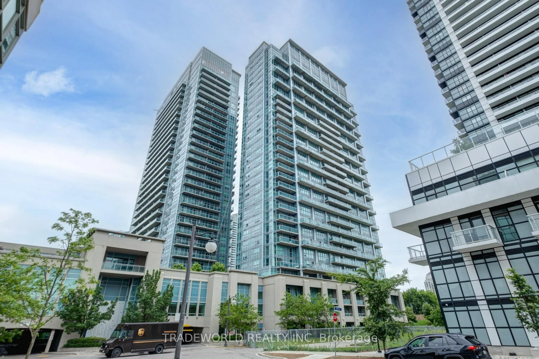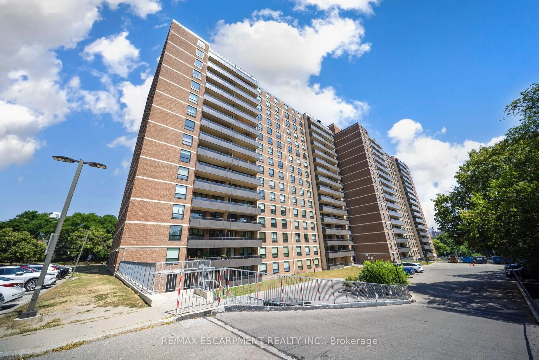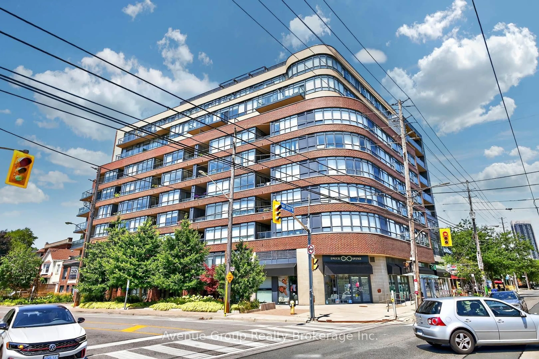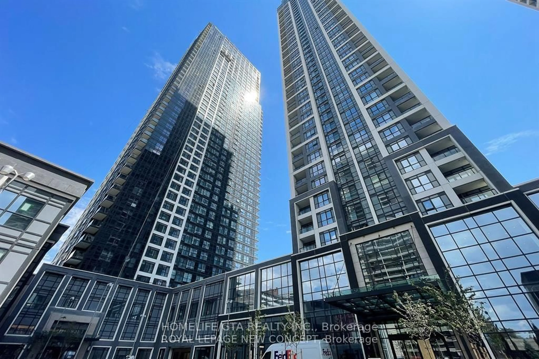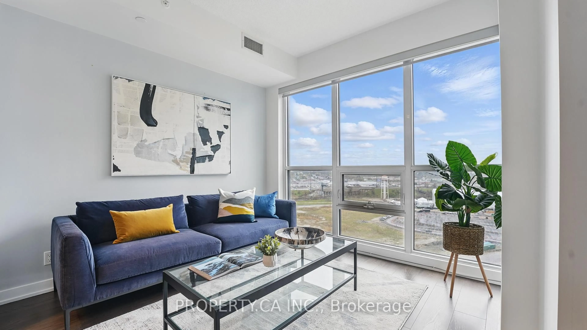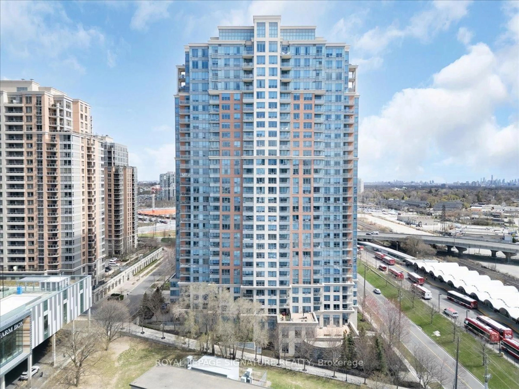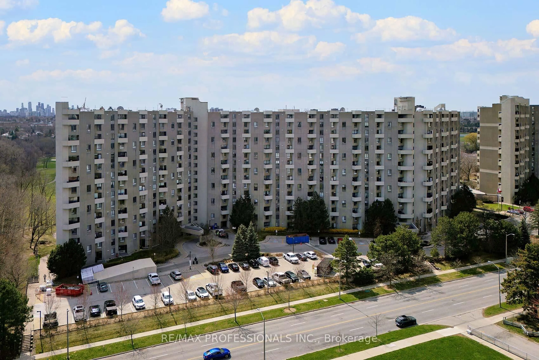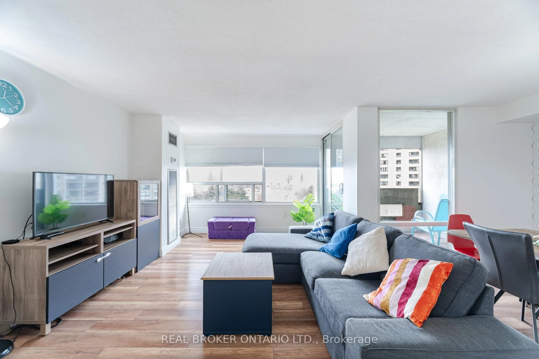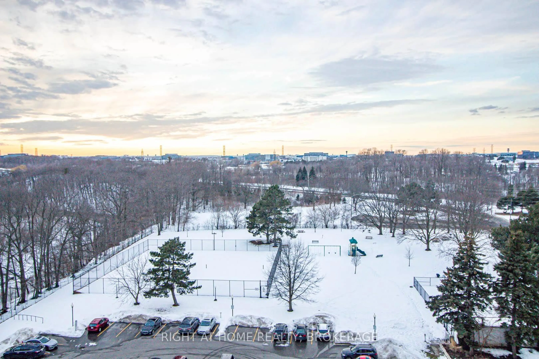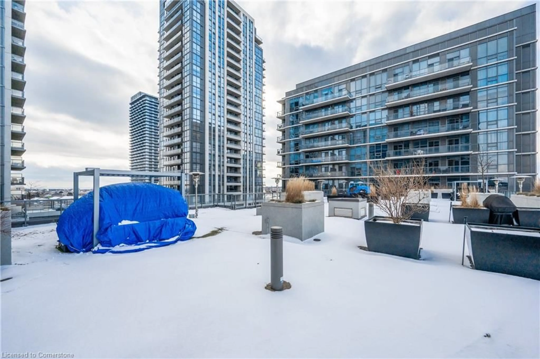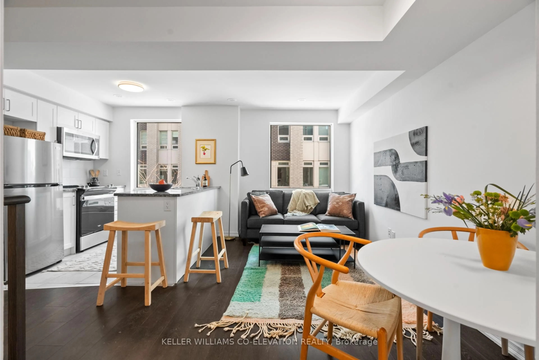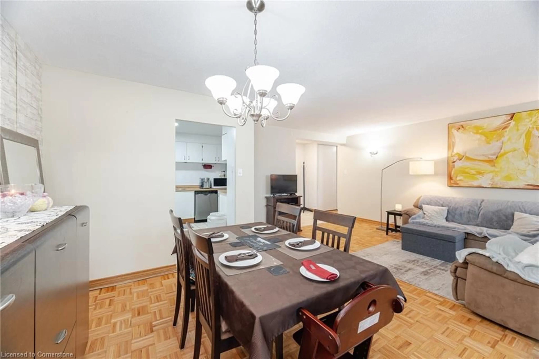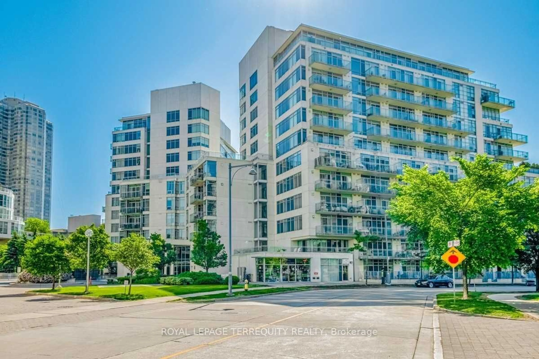Ideal for All !! Singles, Couples, and Families Alike. Welcome to this pristine, move-in ready 1-bedroom + den unit offering exceptional value & versatility. Filled with natural light year-round, this south-facing suite provides views of the Humber River & James Gardens, one of Etobicoke's most charming landscapes. The den is ideal as a home office, additional dining area, or has even been previously appreciated as a second bedroom. Enjoy the convenience of two full bath rooms a main with a walk-in shower and a second with a full tub. A walk-in closet, not found in all units, adds welcome storage. The laundry room located away from the living space, a large private locker, conveniently just down the hall, offers easy access without the need for stairs or an elevator. A dedicated parking space is included and may be rented out if desired, with additional visitor parking available. Enjoy an abundance of upscale amenities, including an indoor pool, fully equipped gym, steam room, and golf simulator. For relaxation and recreation, there's also a billiards lounge, two elegant party rooms, and a pet spa. In the warmer months, the seasonal rooftop terrace offers BBQs and outdoor entertaining areas with sweeping city and park views. Guest suites available year-round for hosting family and friends, the building offers 24/7 concierge service for peace of mind. Located just steps from James Gardens, with manicured walking paths and bike trails along the Humber River, the area is ideal for all ages and activity levels. Public transit is easily accessible via TTC and GO, the highly anticipated Eglinton LRT is underway, with the Scarlett station bringing unparalleled downtown access while preserving the peace and privacy of this south-facing unit. You're also within close reach of Bloor West Village, The Junction, and several of Toronto's premier tennis and golf clubs. Sought after Living in one of Toronto's most desirable backdrops .
Inclusions: Fridge, stove, dishwasher, washer, dryer

