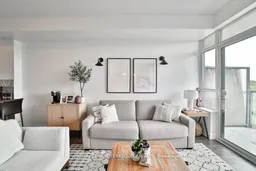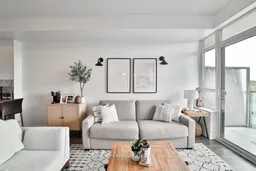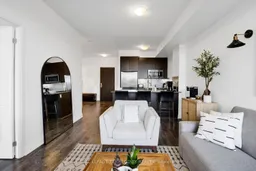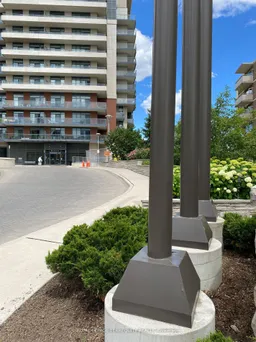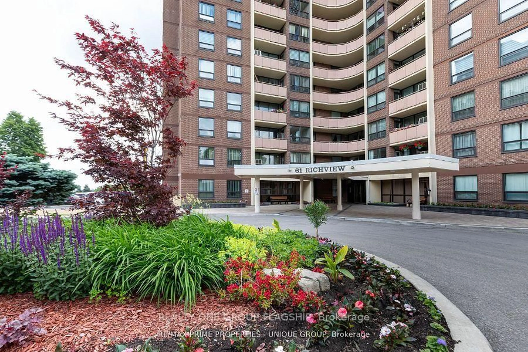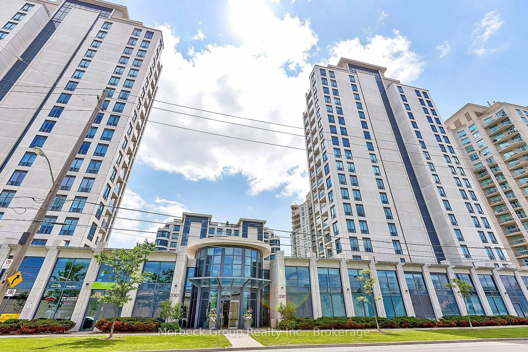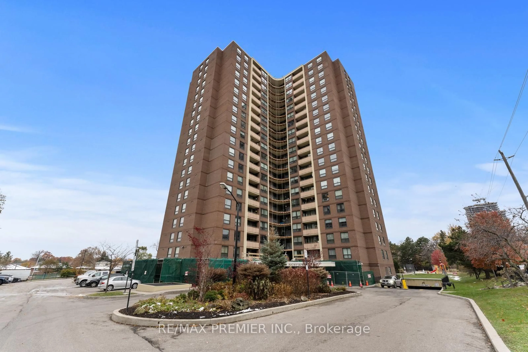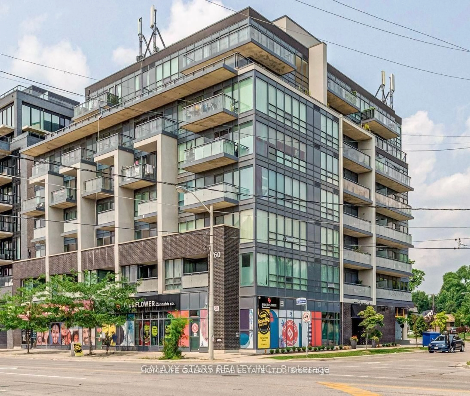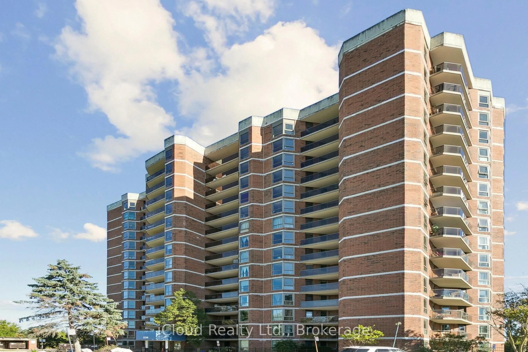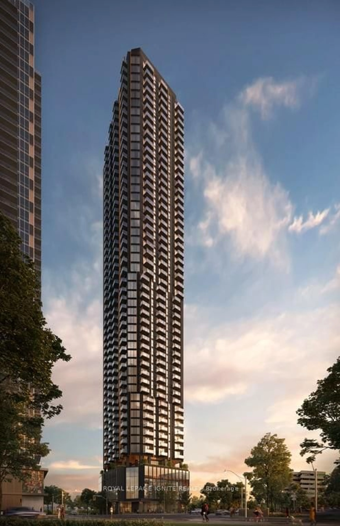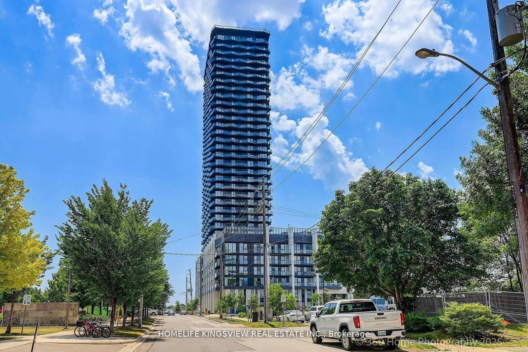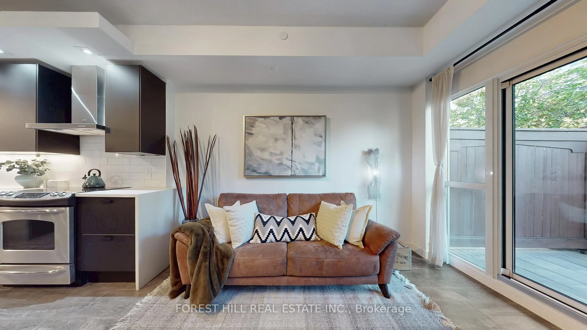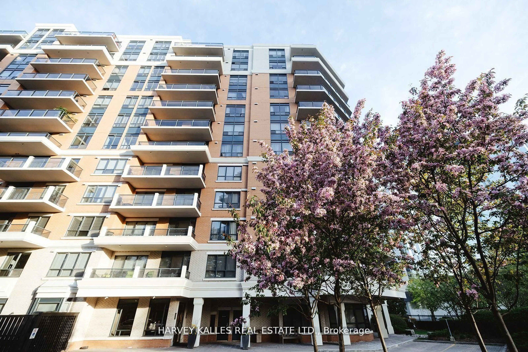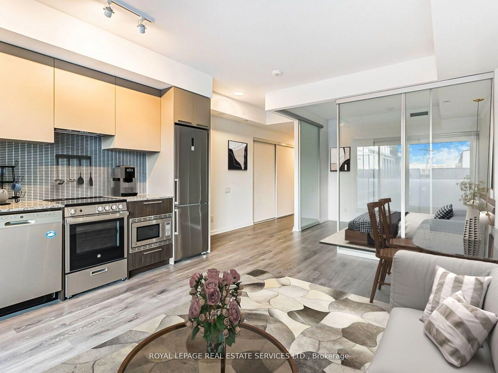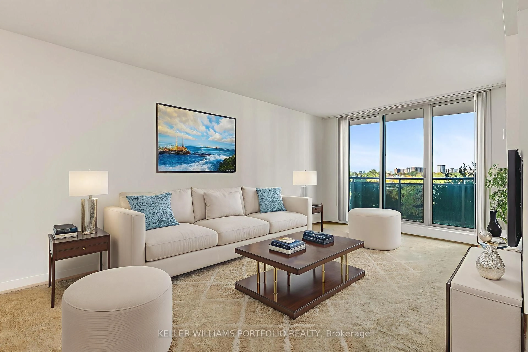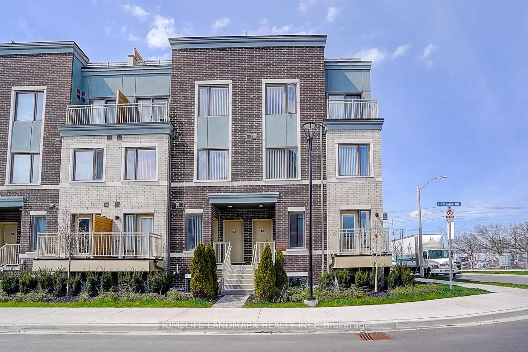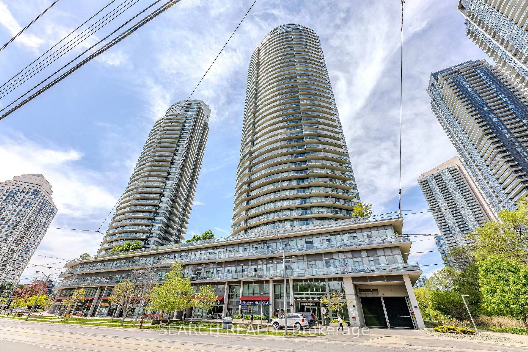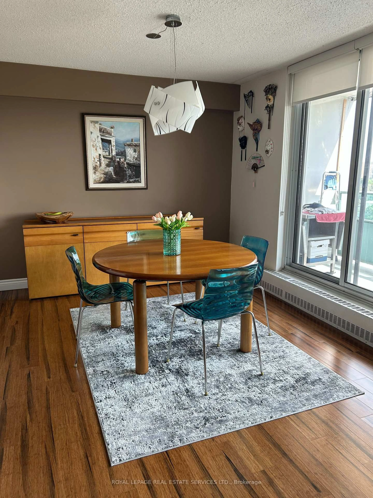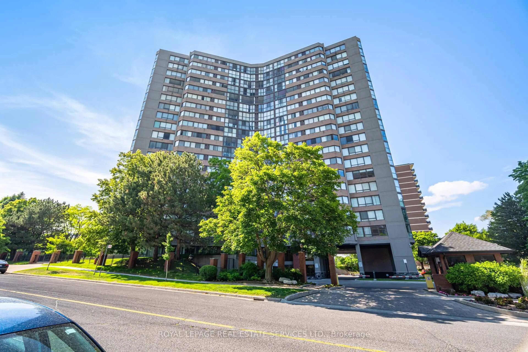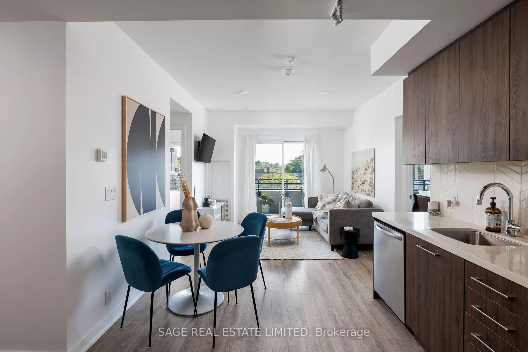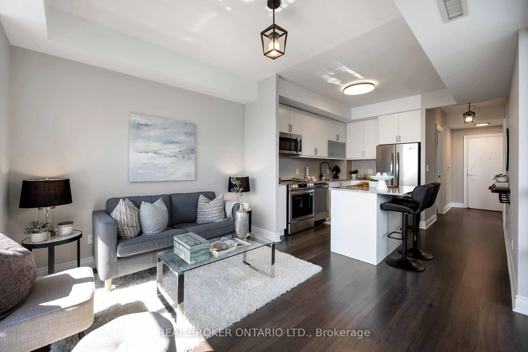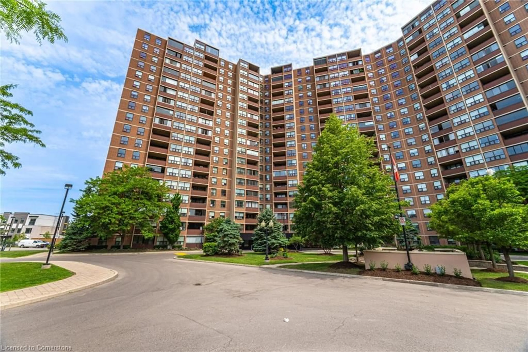Boutique Building! One Bedroom + Den; 2 Bathrooms! Homes And Gardens Showcase! Don't Miss Out On Luxury Living At "Perspective Condominiums". This Bright And Spacious 1 Bedroom + Den Features Open Concept Living With 2 Luxurious Bathrooms And A Centre Island, Perfect For Entertaining! Enjoy Panoramic Views Of The Downtown Skyline As Well As Trails/pathways For Hiking/biking. James Gardens! If You Are Looking For A Carefree Lifestyle With Resort Like Amenities Then This Is The Place For You. Transit, (LRT)! Shopping, Parking, Etc. Right At Your Doorstep The Weston GO Station! Eglinton/LRT Well Underway. Amenities To Name A Few Party Room, Billiards Table, Guest Suites, 24/7 Concierge. One Parking Near Elevator And Locker Across From The Unit; Right Outside Your Door! Retail At An Arms Length; Cafe BEVO, Pharmacy, Eye Doctor, Dentist And Hair Salon! No Tenants -- Free And Clear To Close On This One Bedroom + Den - 2 Bathrooms!! 730 SQUARE FEET OF NO CARPETING!!!
Inclusions: Extras; Concierge, Indoor Pool, Sauna Gym, Pet Spa, Rooftop Terrace, BBQ Patio. 1 U/Ground Parking & 1 Locker (owned)! Across From Your Unit! WOW! Conveniently Located.
