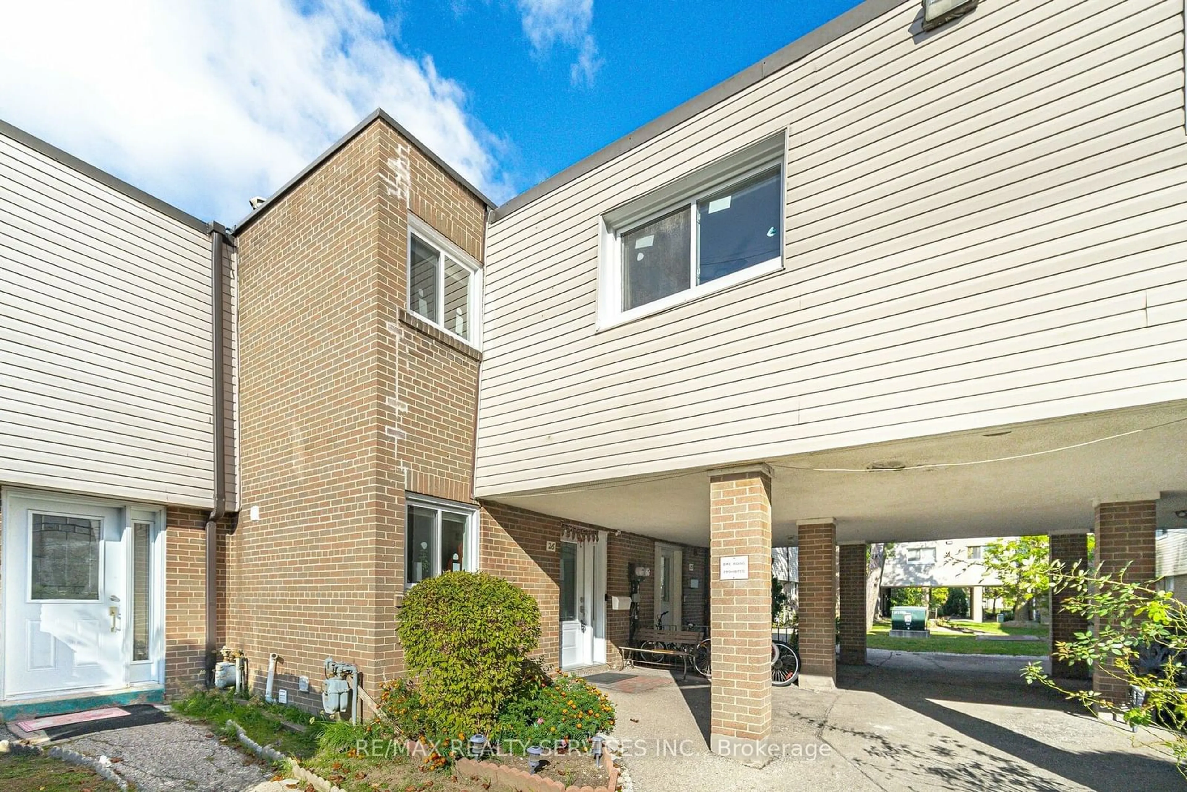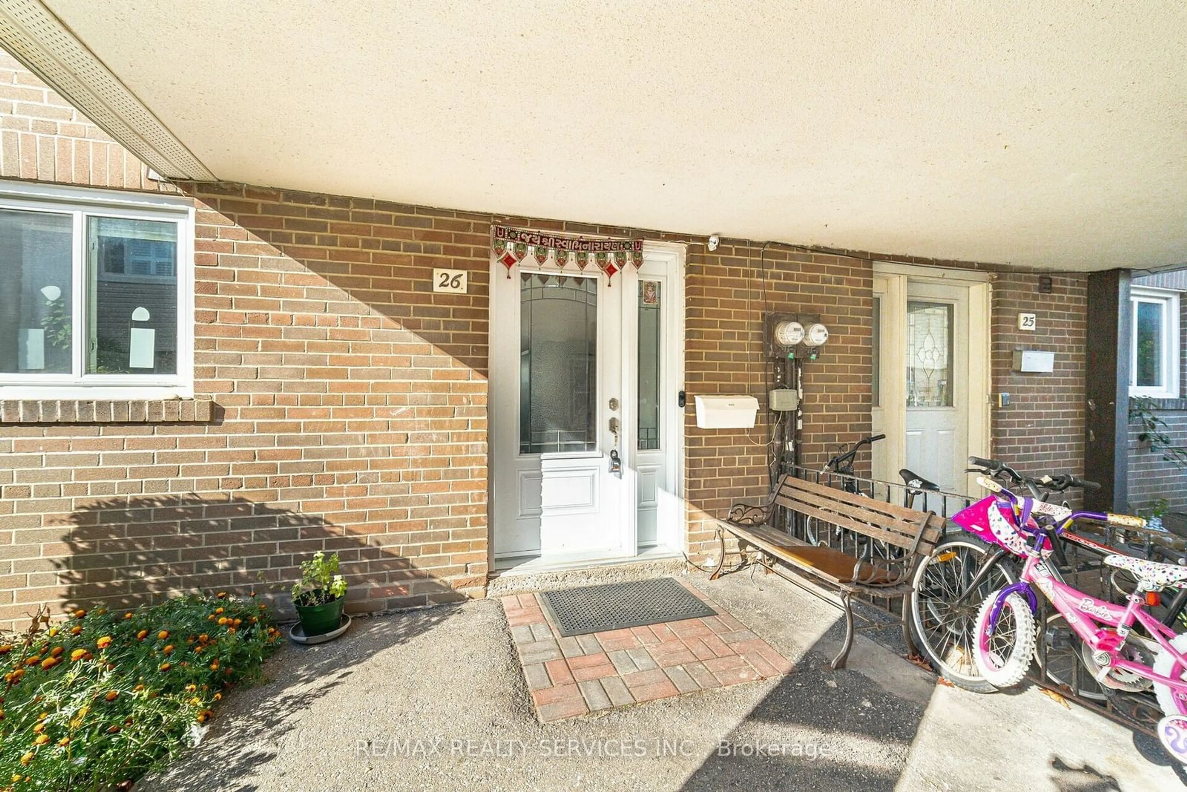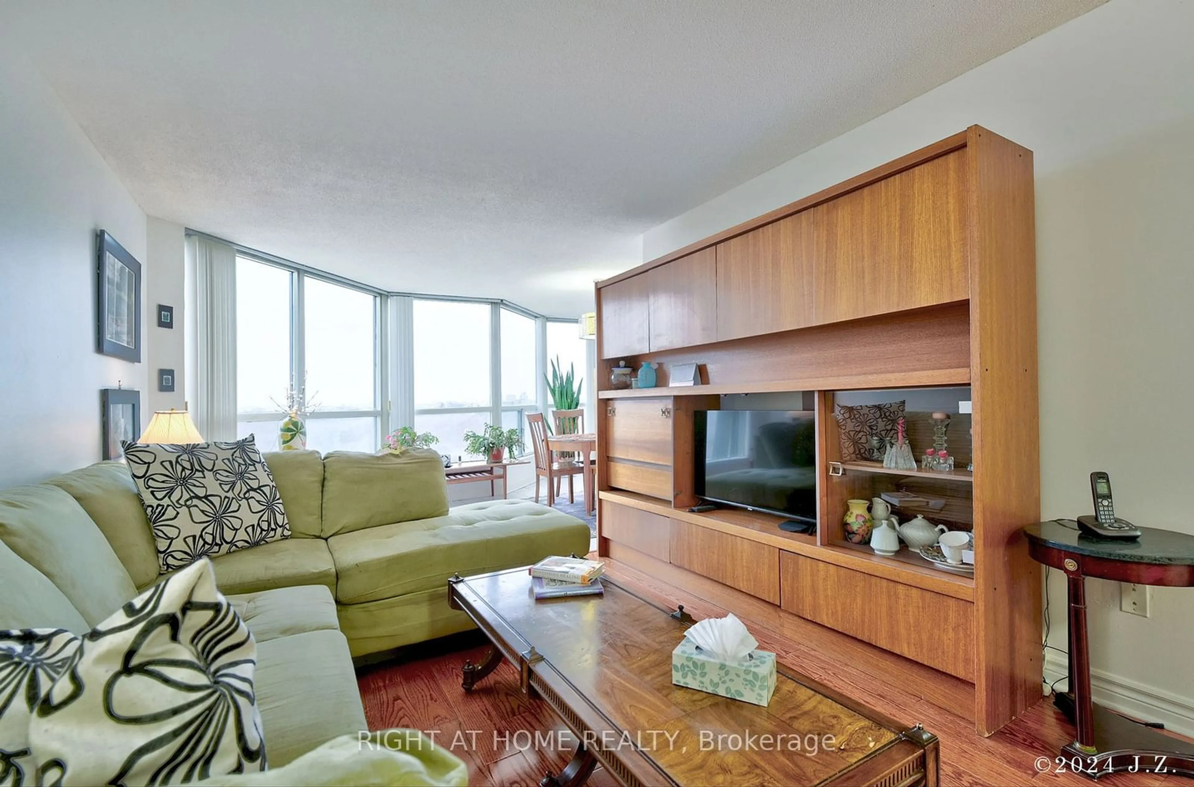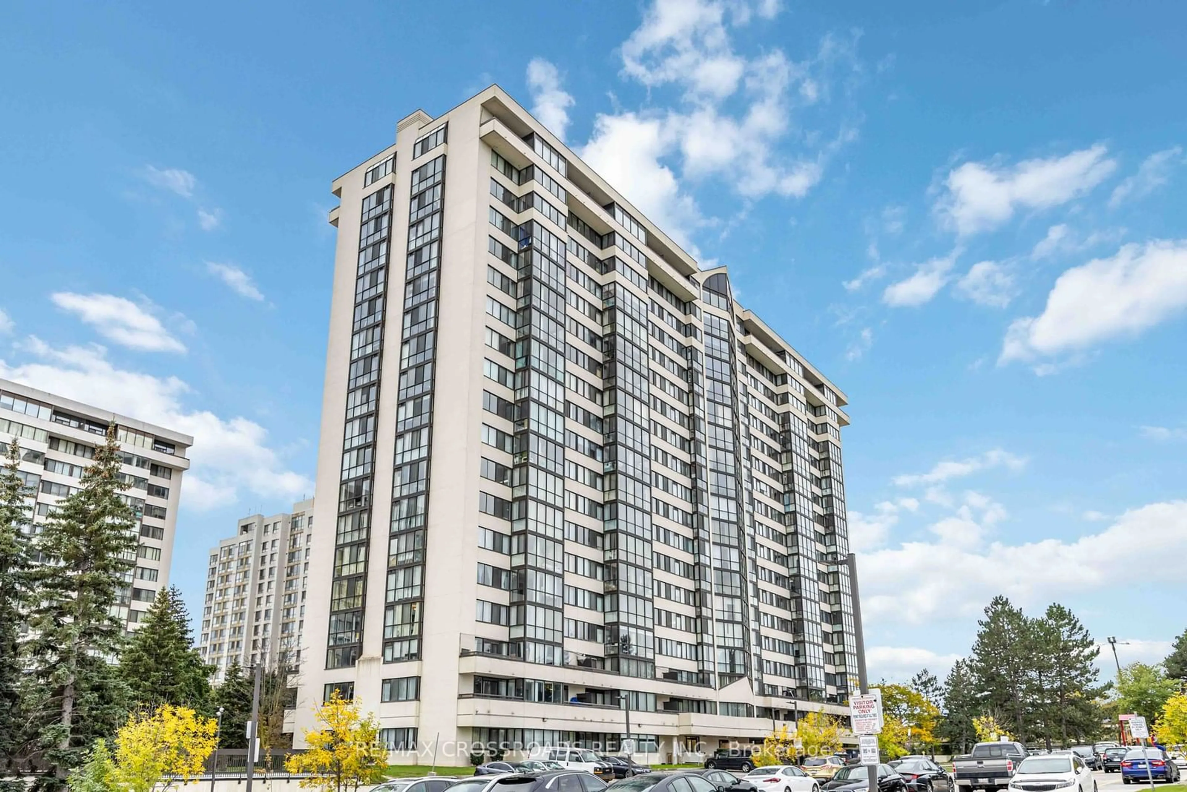435 Silverstone Dr #26, Toronto, Ontario M9V 3K7
Contact us about this property
Highlights
Estimated ValueThis is the price Wahi expects this property to sell for.
The calculation is powered by our Instant Home Value Estimate, which uses current market and property price trends to estimate your home’s value with a 90% accuracy rate.Not available
Price/Sqft$462/sqft
Est. Mortgage$2,963/mo
Maintenance fees$513/mo
Tax Amount (2024)$1,745/yr
Days On Market24 days
Description
Priced to Sell Quick!! Look No Further!!! Don't Miss This Gem!!! This Stunning Townhouse is Move-In Ready and Situated in a Highly Desirable Area. Fully Renovated From Top to Bottom, This Home is a Must-See!!! It Features a Spacious & Very Functional Layout, Family-Sized eat-in Kitchen, 3 Generous Sized Bedrooms and a Fully Finished Basement that includes a Kitchen, Bedroom and Full Bathroom Currently Rented for $1300. Additional Highlights include Engineered Hardwood Floor main and 2nd Level and vinyl Flooring in basement (2023), All Windows and Door (2023), Zebra Blinds, Pot Lights and Modern Light Fixtures, Quartz Countertops in the Kitchen and Bathroom, Fully Renovated Bathroom 2nd Level, Roof (2024), Freshly Painted Walls. 2 Rental Parking Spot Available with this Unit for $40 per Parking Spot per Month. This home offers the perfect blend of style and functionality. Schedule your viewing today!
Upcoming Open House
Property Details
Interior
Features
2nd Floor
2nd Br
3.71 x 2.61Hardwood Floor
3rd Br
3.99 x 3.84Hardwood Floor
Prim Bdrm
6.91 x 3.00Hardwood Floor / Large Closet / Large Window
Exterior
Parking
Garage spaces -
Garage type -
Total parking spaces 2
Condo Details
Inclusions
Property History
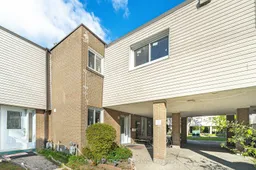 35
35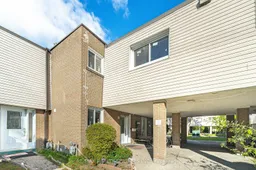 35
35Get up to 1.5% cashback when you buy your dream home with Wahi Cashback

A new way to buy a home that puts cash back in your pocket.
- Our in-house Realtors do more deals and bring that negotiating power into your corner
- We leverage technology to get you more insights, move faster and simplify the process
- Our digital business model means we pass the savings onto you, with up to 1.5% cashback on the purchase of your home
