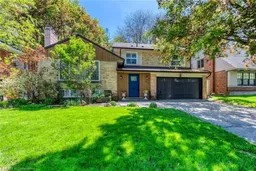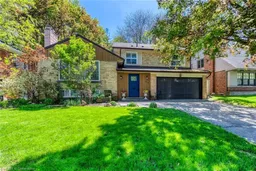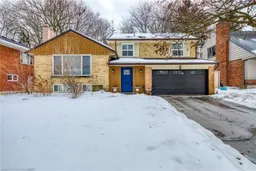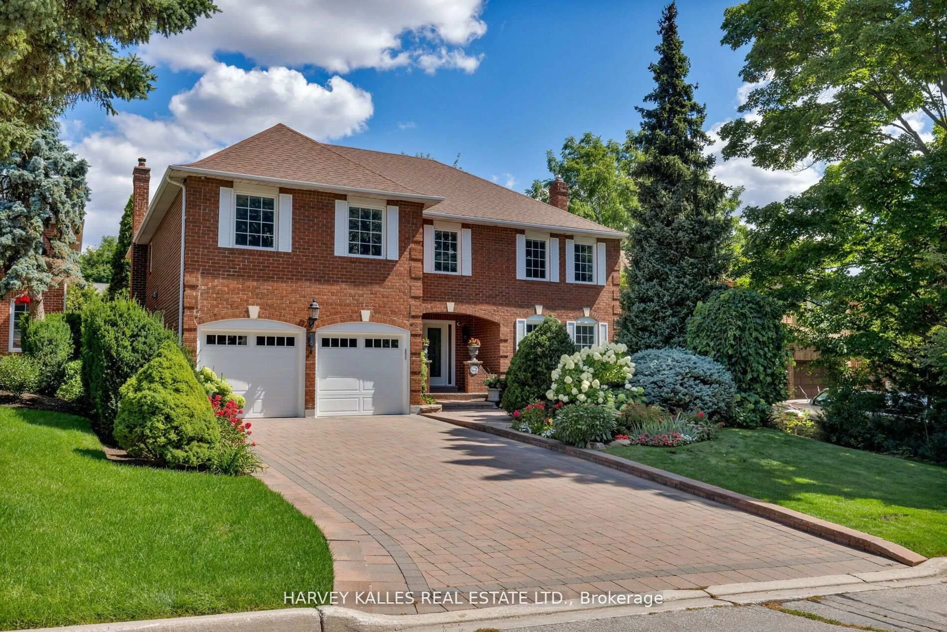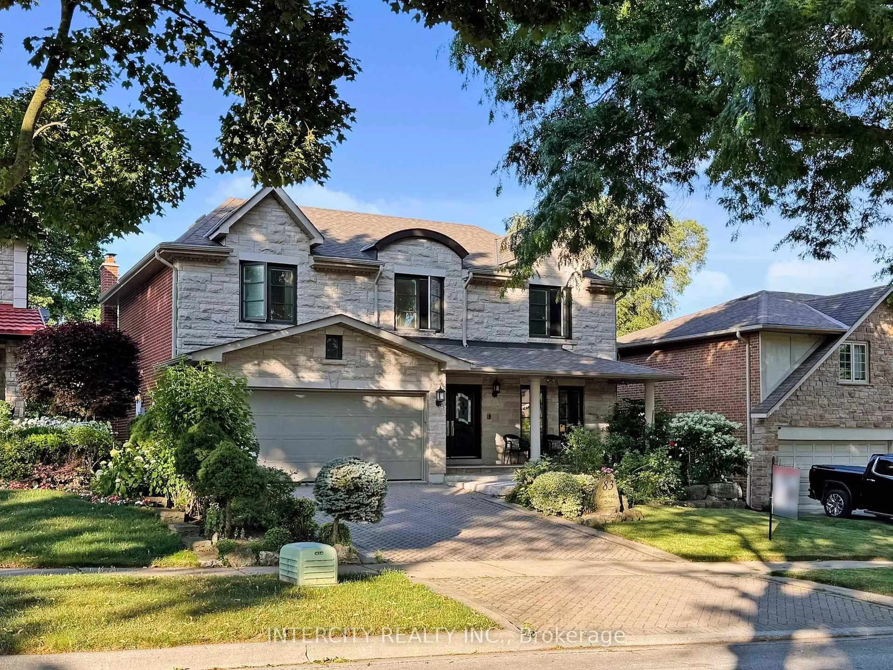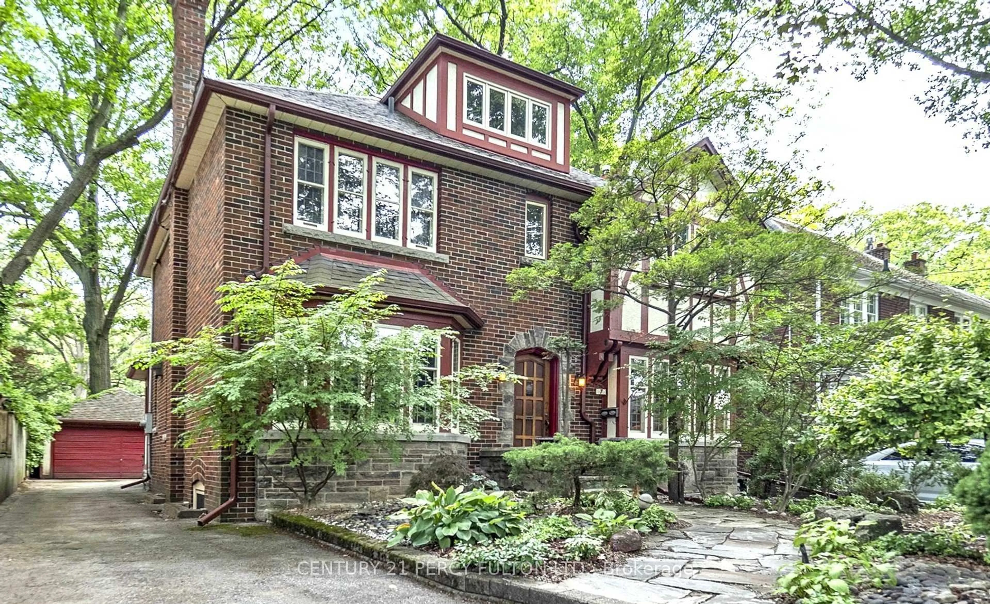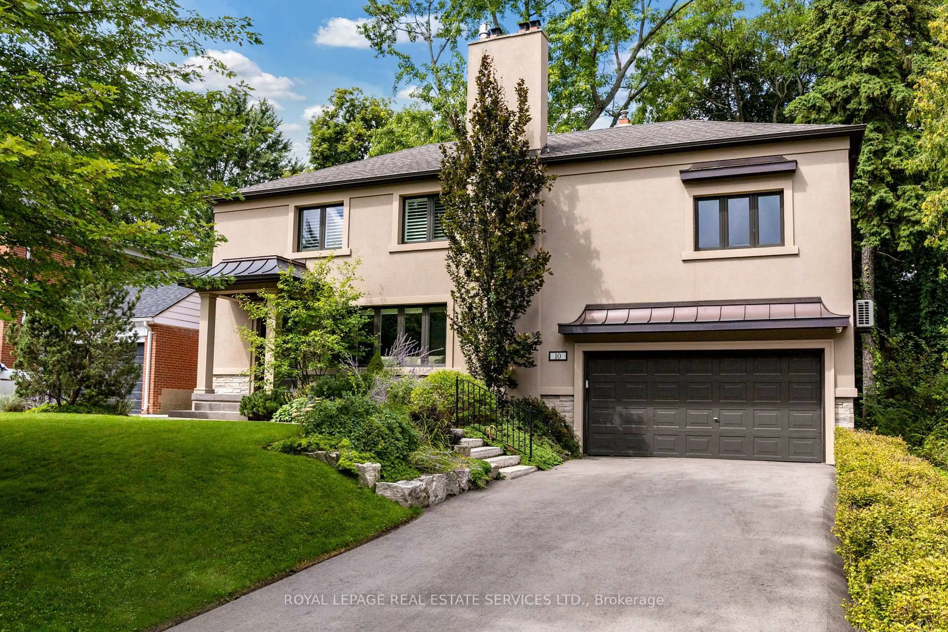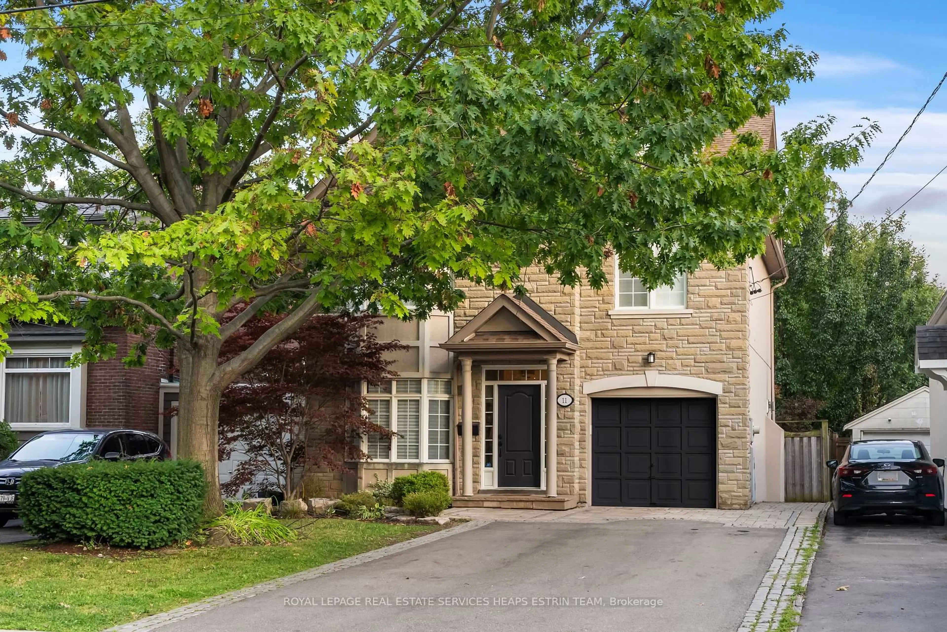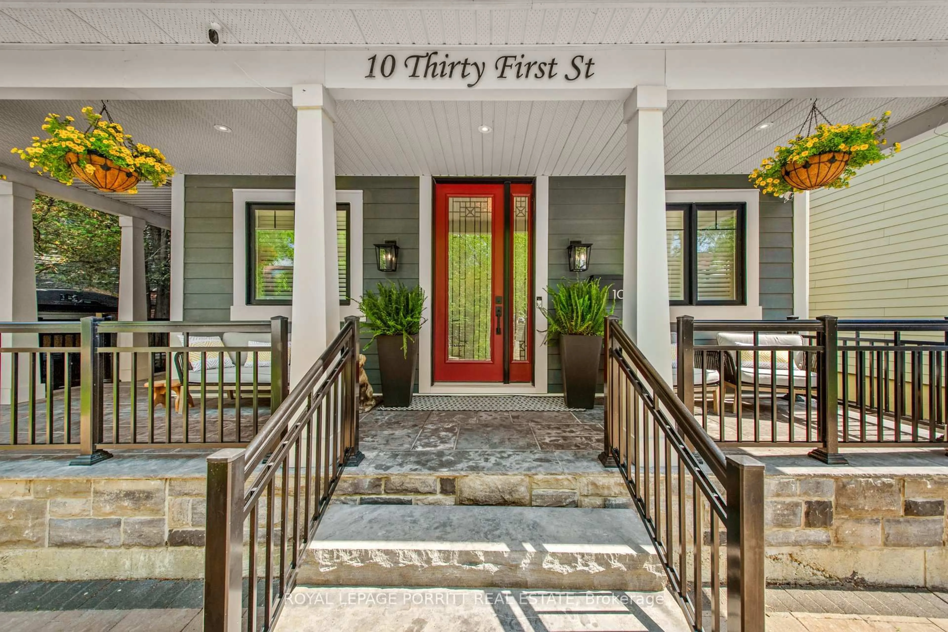Sophisticated Living In Humber Valley Village. Welcome To 29 Pinehurst Crescent a Meticulously Renovated House On a 65+170 FT South Facing Lot. Renovated by Bryan Baeumler. Quality Construction, The Entire Main Floor Has Been Reimagined With An Addition As Well As Tons Of Storage. Offering a Perfect Blend Of Modern Luxury And Timeless Elegance. The Sun-Drenched Main Level Features Gourmet Kitchen With Premium Appliances An Inviting Great Room, With Seamless Indoor-Outdoor Flow, And Elegant Principal Rooms Designed For Entertaining. Upstairs, The Primary Suite Is a Private Retreat, Completed With a Spa-Like Ensuite And Walk-in Closet. Three Additional Spacious Bedrooms, Each With Ample Storage, Offer Comfort For Family And Guests. The Fully Finished Lower Level Adds Even More Living Space, Featuring a Bright Recreation Room, 2pc Bathroom, And Abundant Storage-Perfect For Growing Families Or Multi-Use Needs.Step Outside to Discover Beautiful Patio And Lush Gardens, Creating a Serene And Private Backyard Oasis. Located Just Steps From Humbertown Shopping Centre, Top-Rated Schools, And Parks, This Home Offers The Perfect Blend Of Sophistication And Convenience.
Inclusions: Dishwasher,Dryer,Gas Stove,Refrigerator,Washer,Window Coverings
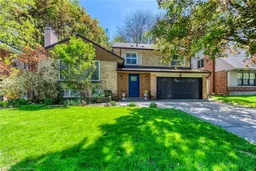 50
50