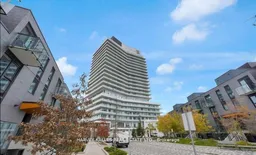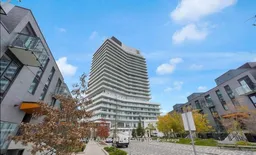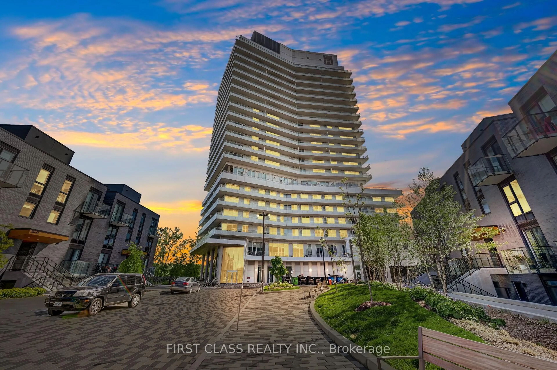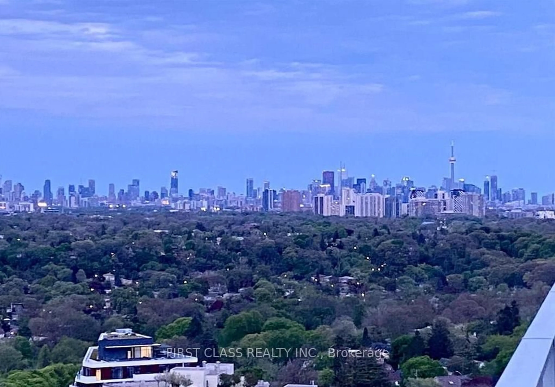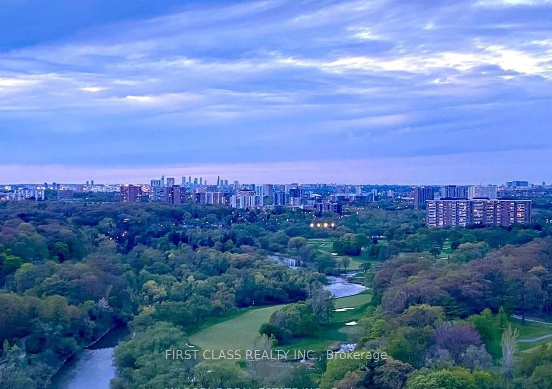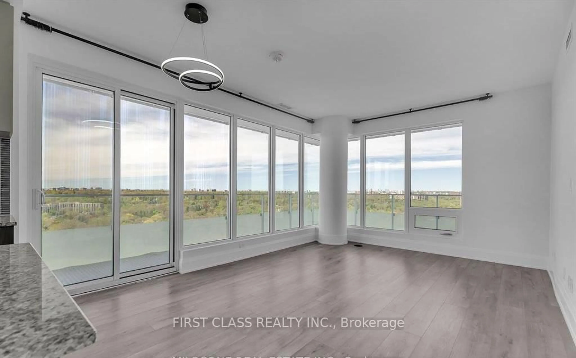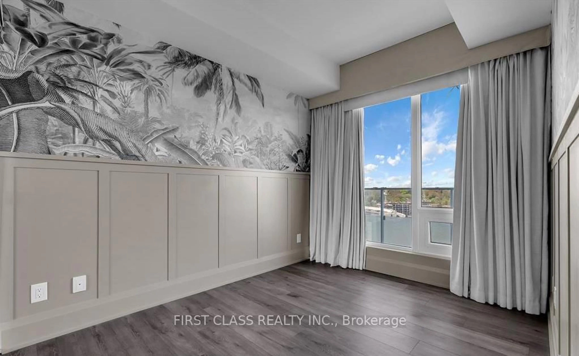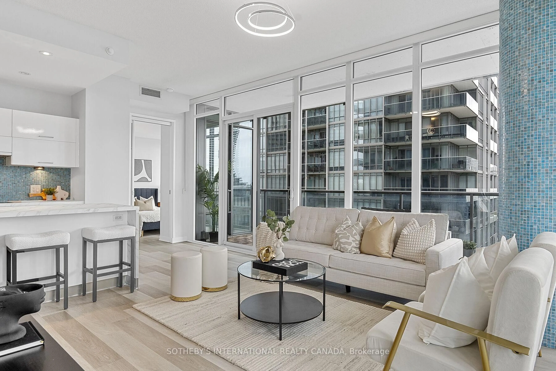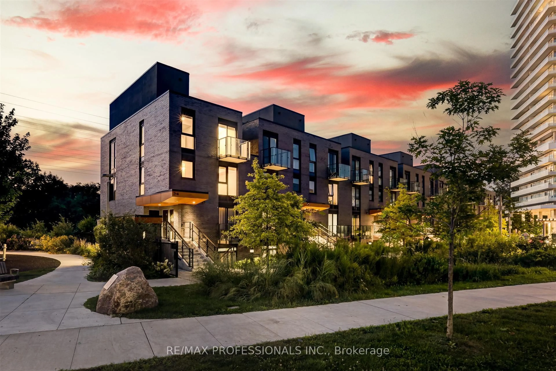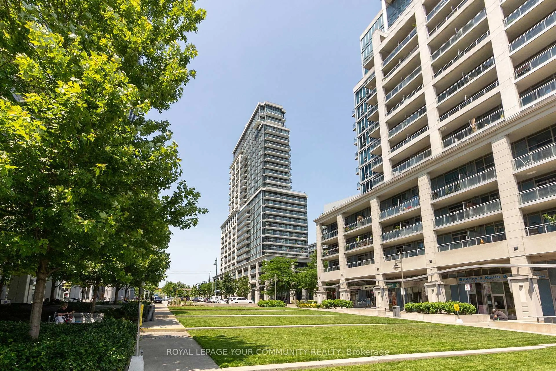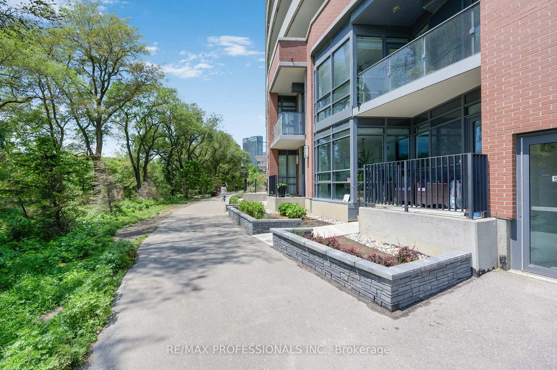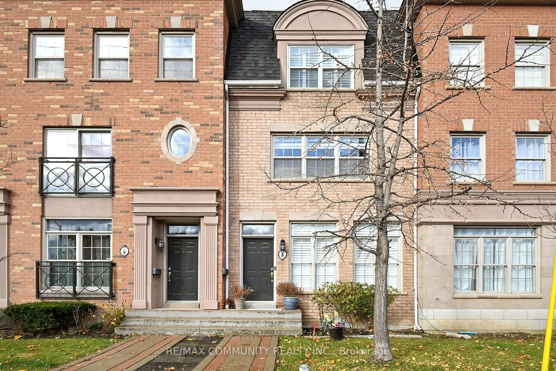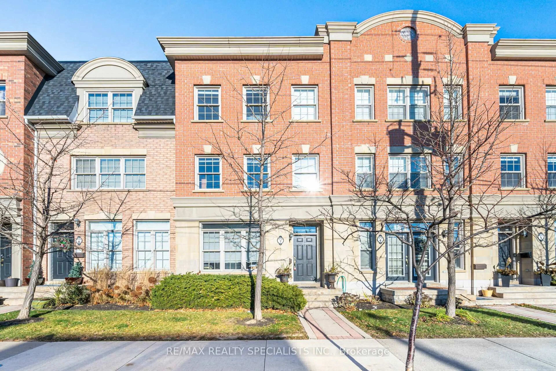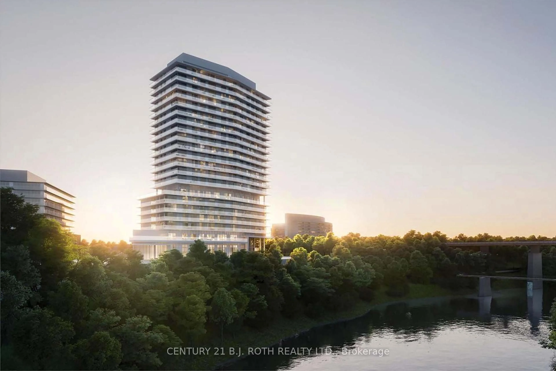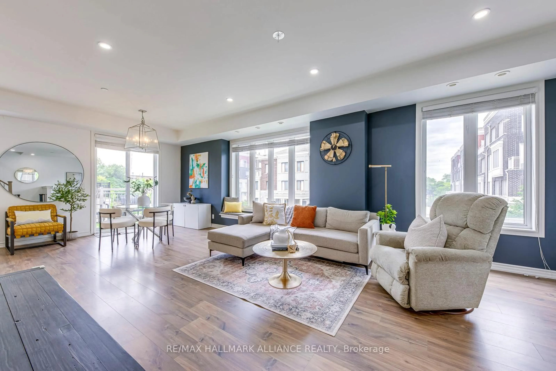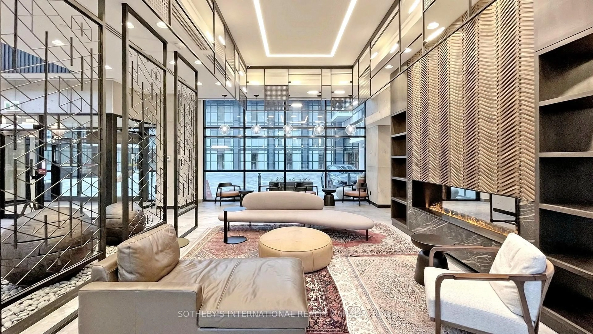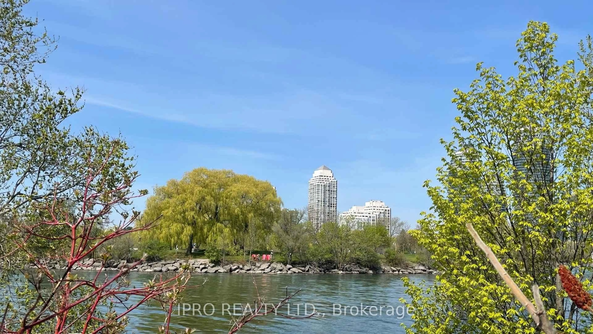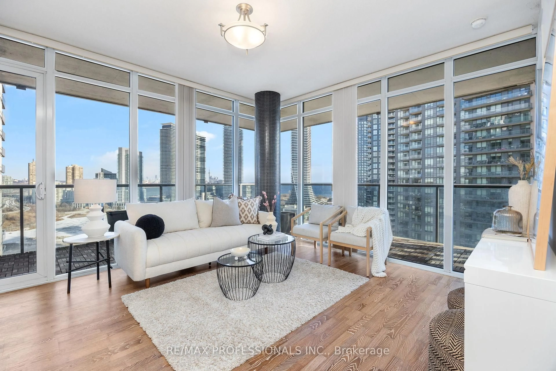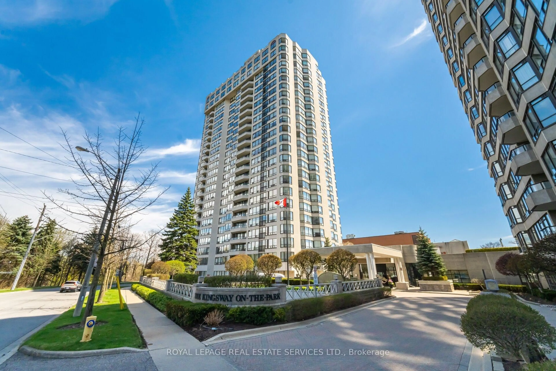20 Brin Dr #1803, Toronto, Ontario M8X 0B2
Contact us about this property
Highlights
Estimated valueThis is the price Wahi expects this property to sell for.
The calculation is powered by our Instant Home Value Estimate, which uses current market and property price trends to estimate your home’s value with a 90% accuracy rate.Not available
Price/Sqft$990/sqft
Monthly cost
Open Calculator

Curious about what homes are selling for in this area?
Get a report on comparable homes with helpful insights and trends.
+6
Properties sold*
$745K
Median sold price*
*Based on last 30 days
Description
Executive 1,383SQFT Corner Suite Boasting Unobstructed Wrap-Around Views of Lambton Golf Course, Humber River Trails, and the Downtown Toronto Skyline. Kingsway By The River Condominiums Perfectly Situated In The Heart of Toronto's Prestigious Kingsway Neighbourhood. Freshly Painted, Upgraded Builder Suite With Unique Finishes Including A Kitchen Island, Wine Fridge & Under-Cabinet Valence Lighting & Fixtures. Split Bedroom Floor Plan With A Flex Den Space That Can Be Used As A Home Office, Guest Suite And Much More. Primary Bedroom Includes 4PC Ensuite, Walk-In Closet & Private Access To Large Balcony. Walking Distance To Royal York TTC Station, Bloor West Village & Toronto's Top-Rated Schools. Short Drive To Downtown Toronto & Lake Ontario. Modern Building Amenities Including State-Of-The-Art Fitness Centre, BBQ Terrace (7th Floor), Rooftop & Outdoor Dining Lounge. Private Underground Parking Garage With Visitor's Parking. ** Unit Includes 1 Storage Locker & 2 Parking Spaces (Tandem) **
Property Details
Interior
Features
Main Floor
Living
5.18 x 3.81Combined W/Dining / Open Concept / Laminate
Dining
5.18 x 3.81W/O To Balcony / Combined W/Living / Open Concept
Kitchen
3.81 x 2.74Granite Counter / Centre Island / Open Concept
Br
3.35 x 2.96Large Window / W/I Closet / W/O To Balcony
Exterior
Features
Parking
Garage spaces 2
Garage type Underground
Other parking spaces 0
Total parking spaces 2
Condo Details
Amenities
Exercise Room, Gym, Media Room, Party/Meeting Room, Recreation Room, Visitor Parking
Inclusions
Property History
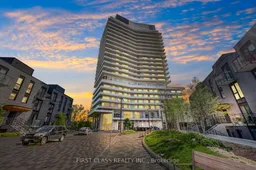
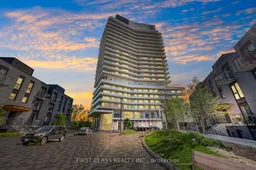 20
20