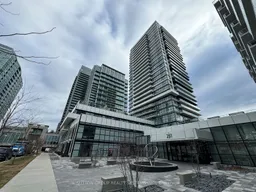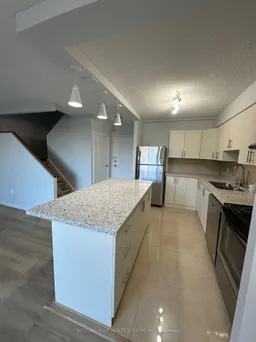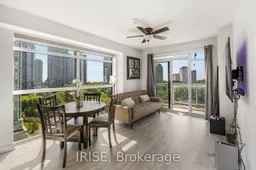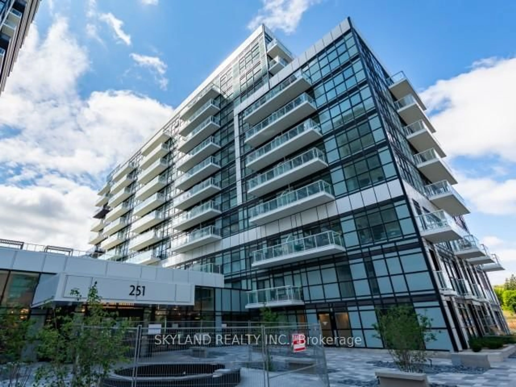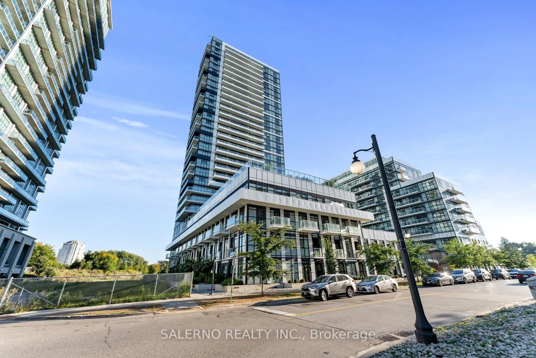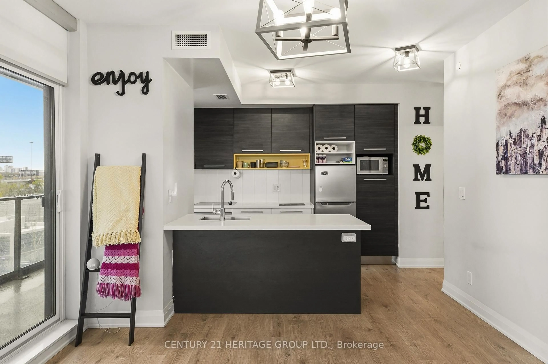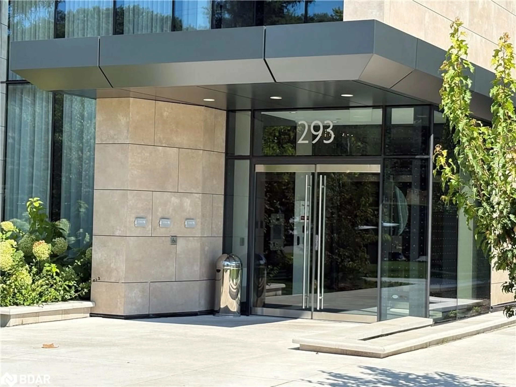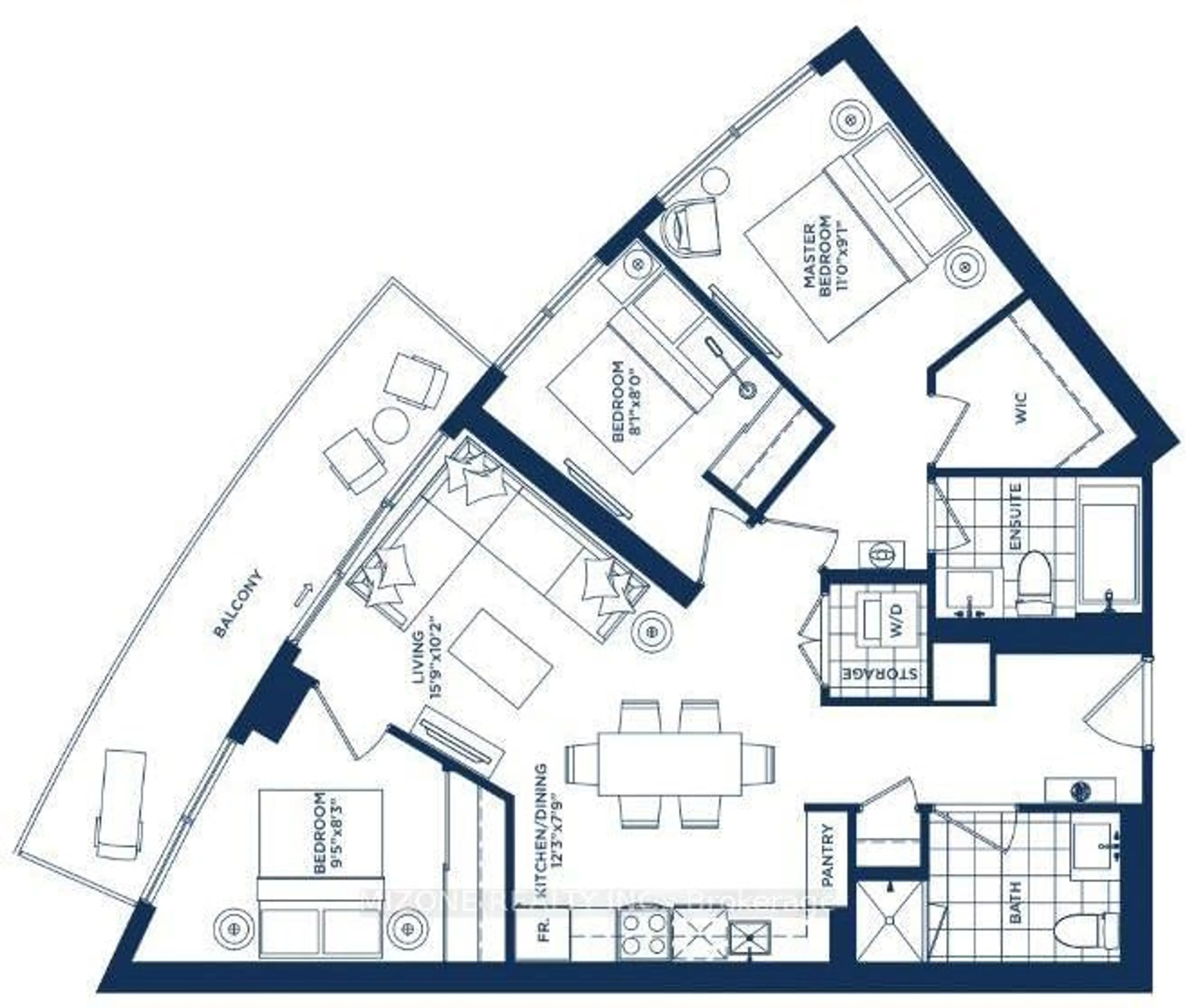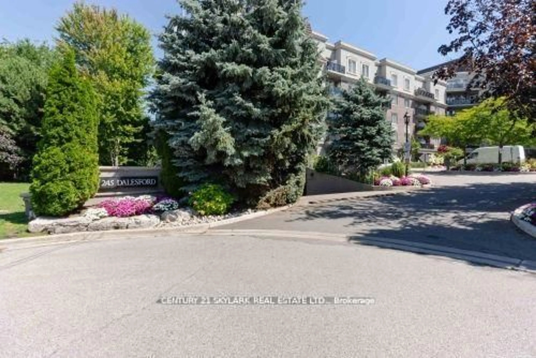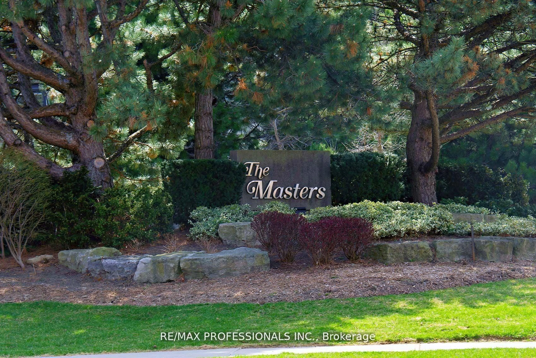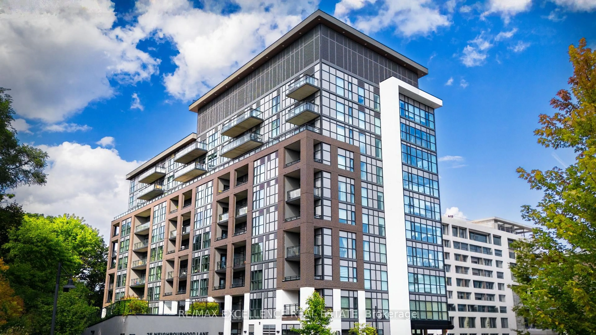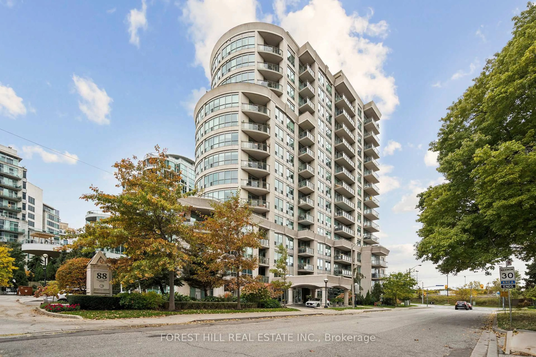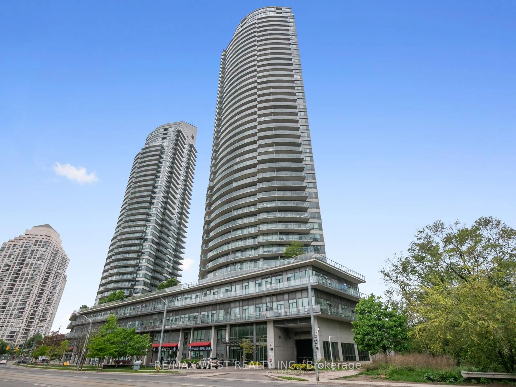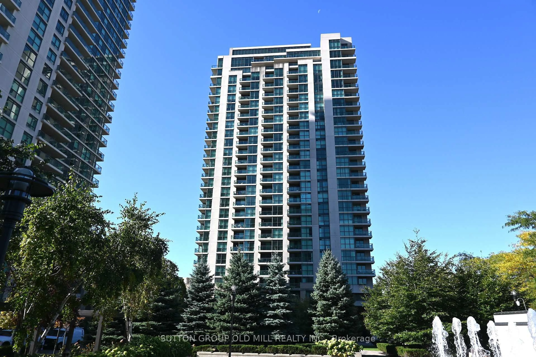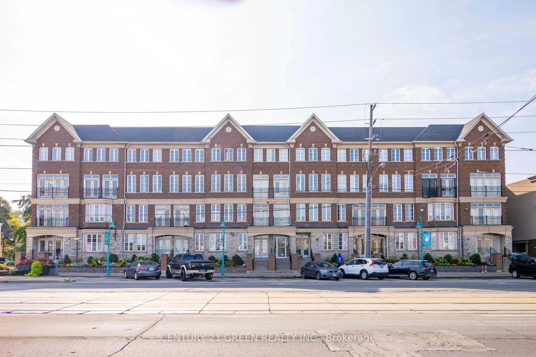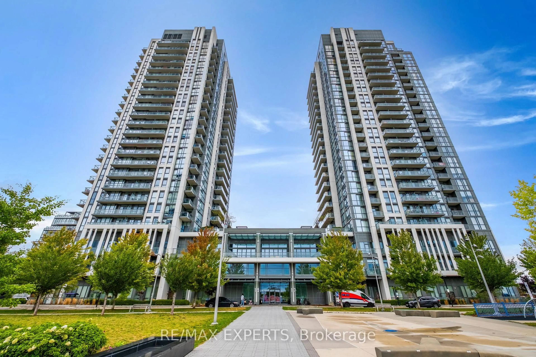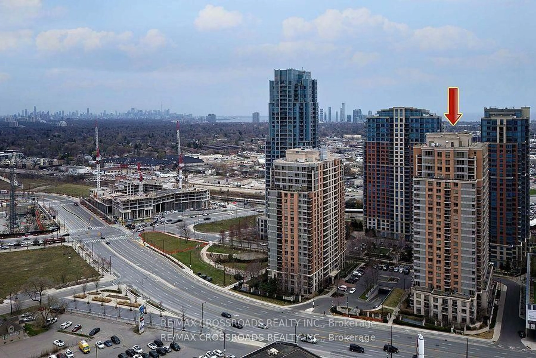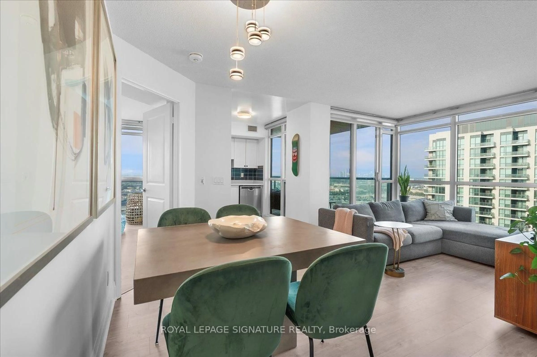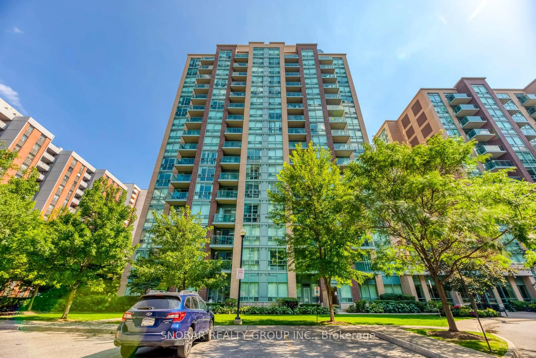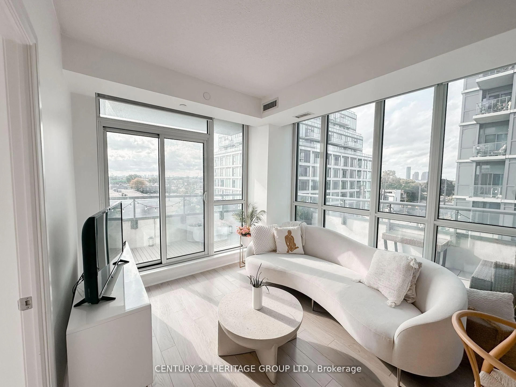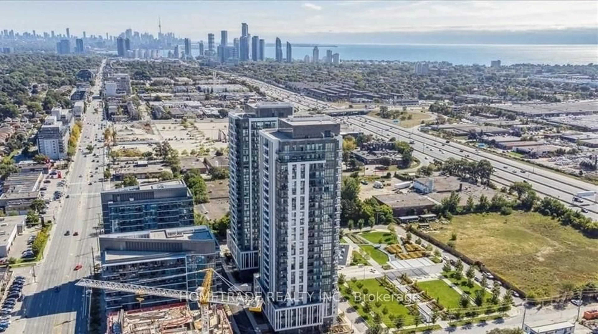Welcome to this bright, sunlit corner unit with spectacular lake views! This 2-bedroom, 2-bathroom condo spans 790 sqft of thoughtfully designed space, offering a perfect blend of style and comfort for modern living. Step inside and be captivated by the breathtaking southeast views that fill every room. Located just steps from the lake, trendy restaurants, and cozy cafes, this condo is all about balancing convenience with an unbeatable lifestyle.The amenities here are extraordinary: enjoy a relaxing outdoor infinity pool, a fully equipped gym, a stylish rooftop lounge, concierge service, guest suites, and much more. This unit also comes with its own parking space and locker for additional storage.Location is key, and this condo has it all. With easy access to Torontos downtown core and the Greater Toronto Areas unique neighborhoods, you're perfectly connected to both the vibrant city life and serene waterfront. Outside, tree-lined streets, spacious parks, and waterfront trails create a welcoming community vibe, making it a great fit for anyone seeking both urban convenience and natural beauty. Motivated sellers mean this exceptional opportunity won't last long. Schedule your viewing today and imagine yourself calling this incredible space home! **EXTRAS** Stainless Steel Appliances: Fridge, Stove, Built-In Mircrowave-Range Hood Fan, Built-In Dishwasher, Stacked Washer & Dryer. One Parking, One Locker Are Included
Inclusions: All Appliances, All Electric Light Fixtures, All Window Covering & Roll-Up Blinds
