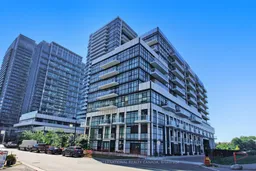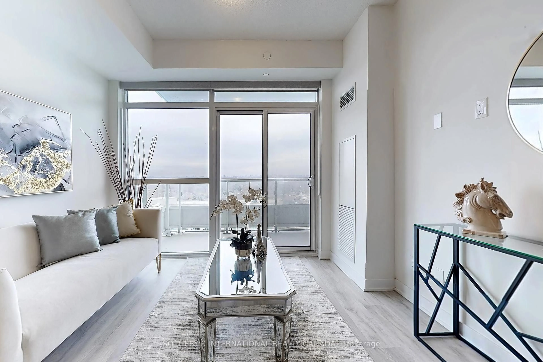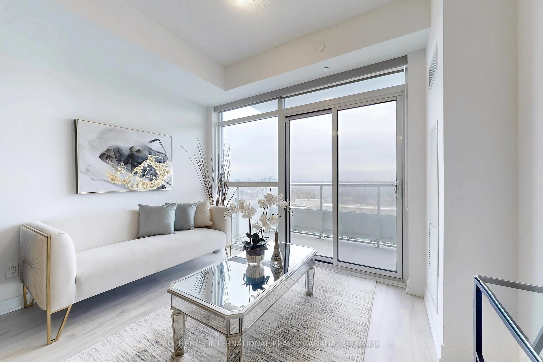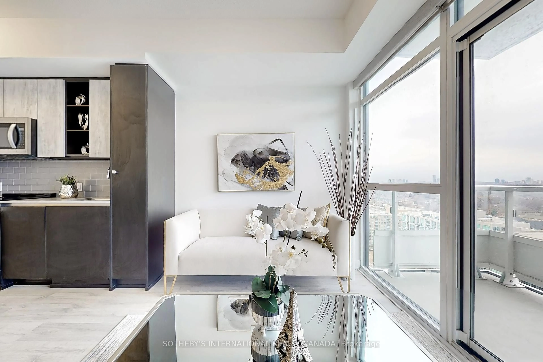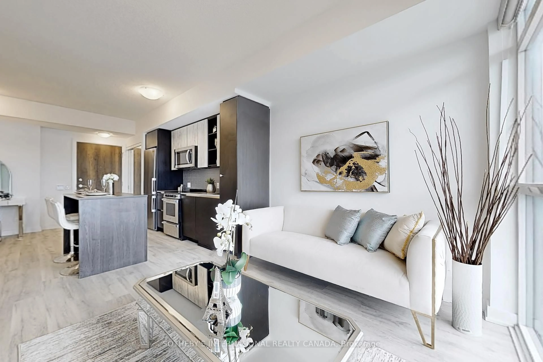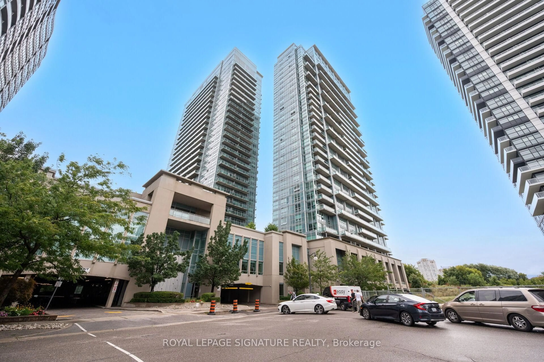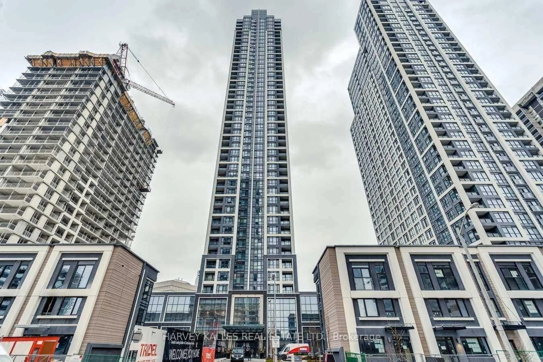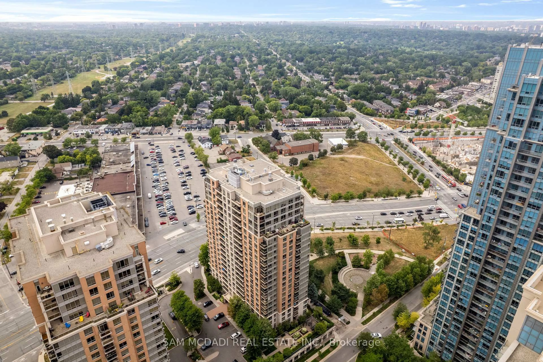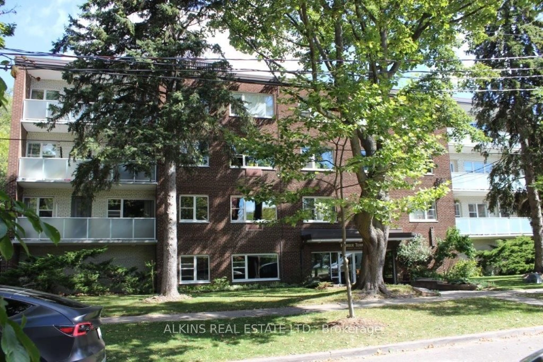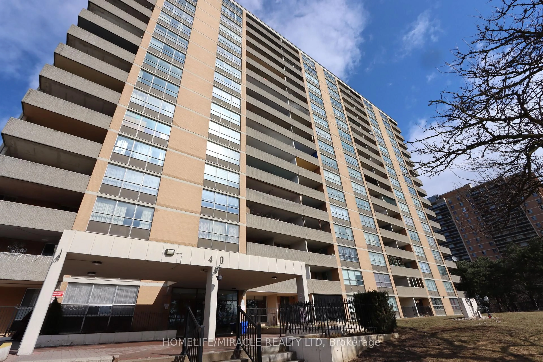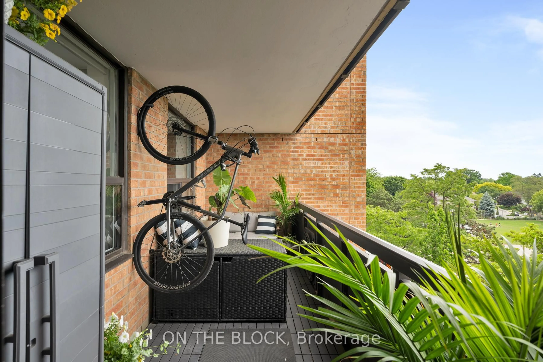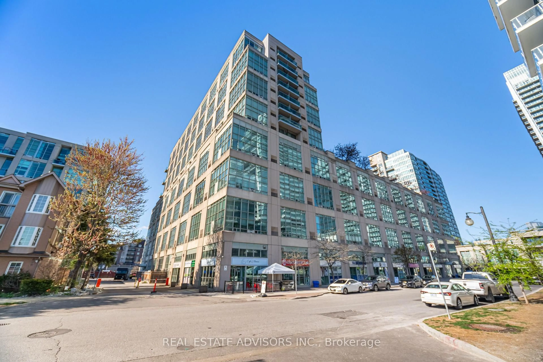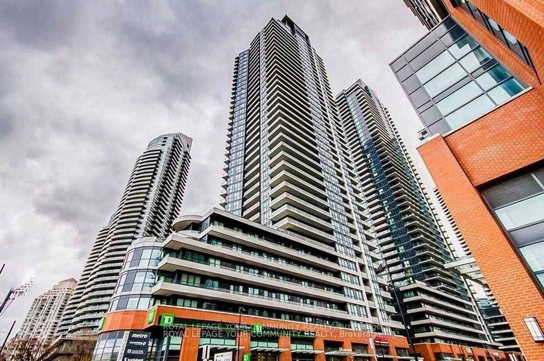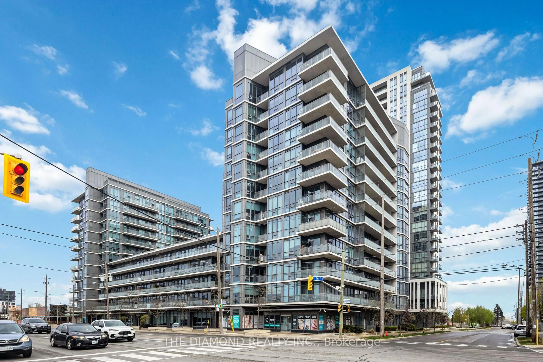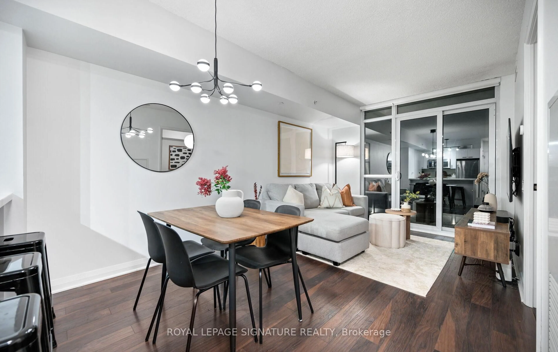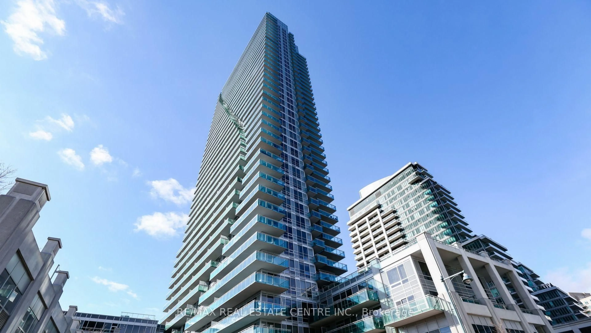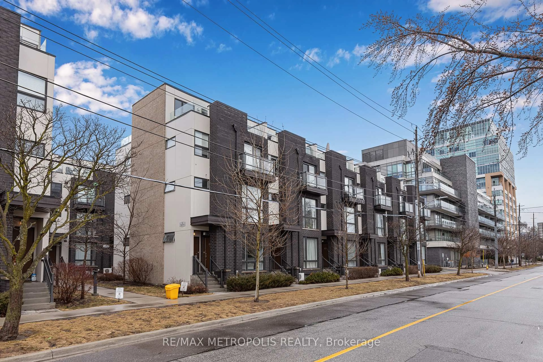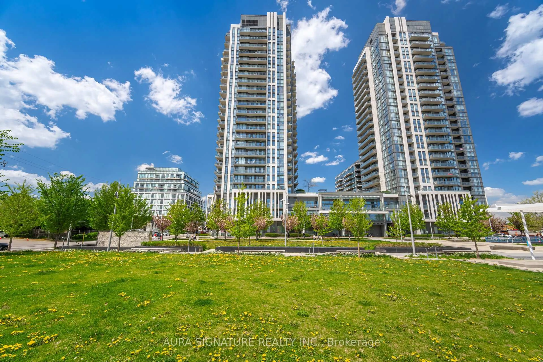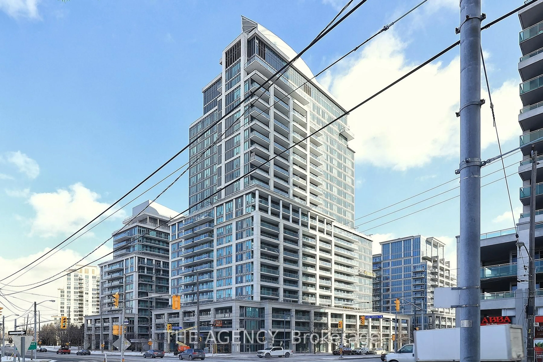251 Manitoba St #2011, Toronto, Ontario M8Y 0C7
Contact us about this property
Highlights
Estimated valueThis is the price Wahi expects this property to sell for.
The calculation is powered by our Instant Home Value Estimate, which uses current market and property price trends to estimate your home’s value with a 90% accuracy rate.Not available
Price/Sqft$945/sqft
Monthly cost
Open Calculator

Curious about what homes are selling for in this area?
Get a report on comparable homes with helpful insights and trends.
+10
Properties sold*
$689K
Median sold price*
*Based on last 30 days
Description
Discover Urban Sophistication In This Stylish 1-Bedroom Suite Plus a Small Work Area. At The Highly Sought-After EmpirePhoenix Condos In The Heart Of Mimico. Welcome To Unit 2011 At 251Manitoba Street A Bright, Spacious, And Thoughtfully Designed CondoFeaturing A Smart Open-Concept Layout, Soaring 9-Ft Ceilings, And Floor-To-Ceiling Windows That Flood The Space With Natural Light. Enjoy Indoor-Outdoor Living With A Large Balcony, Perfect For Morning Coffee Or Evening Relaxation. The Modern Kitchen Boasts Sleek Finishes, A Functional Island With Seating, And Ample Storage. Window Coverings Are Included For Your Comfort And Privacy. This Unit Comes Complete With Parking And A Locker A Rare And Valuable Combination. Experience Resort-Style Living With An Impressive Array Of Amenities: A State-Of-The-Art Fitness Centre Featuring Yoga And Spin Studios, Luxurious Spa With Sauna And Rain Showers, Outdoor Infinity Pool With Cabanas Overlooking The Future 12-Acre Grand Avenue Park, Private Dining Rooms, Guest Suites, A WIFI-Enabled Co-Working Lounge, Games Room, Pet Wash Station, And A Courtyard With BBQs For Entertaining. Located In A Prime Location, You're Just Minutes From The Waterfront, Humber Bay Park, Martin Goodman Trail, And The Lake. Walk To Metro, No Frills, Costco, Restaurants, Cafes. Commuting Is Easy With Quick Access To The Gardiner Expressway, TTC And Mimico GO Station Only Minutes To Downtown Toronto. Don't Miss This Incredible OpportunityTo Live In One Of Etobicoke's Most Exciting New Communities. Perfect For Professionals, Or Anyone Seeking Modern Living With UnmatchedConvenience. Welcome Home To Empire Phoenix.
Property Details
Interior
Features
Flat Floor
Kitchen
4.78 x 3.33Combined W/Dining / Laminate
Dining
4.78 x 3.33Combined W/Kitchen / Laminate
Living
4.78 x 3.3Combined W/Dining / Laminate
Primary
3.05 x 2.87Laminate / Double Closet
Exterior
Parking
Garage spaces 1
Garage type Underground
Other parking spaces 0
Total parking spaces 1
Condo Details
Inclusions
Property History
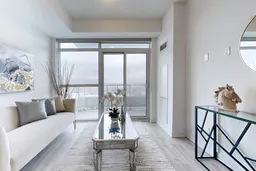 43
43