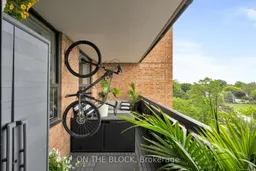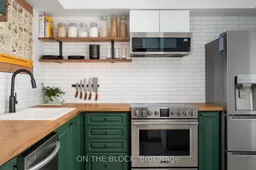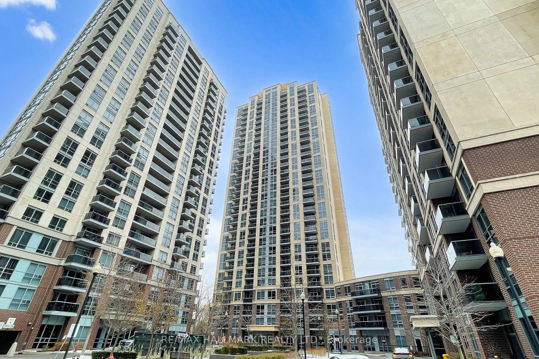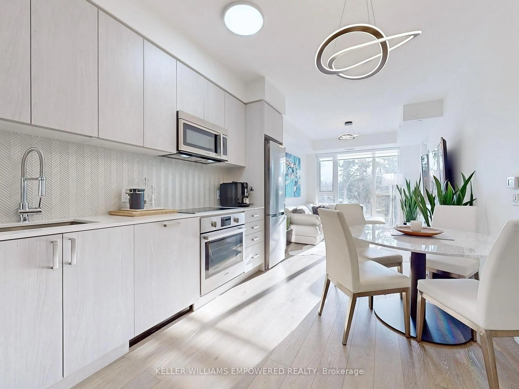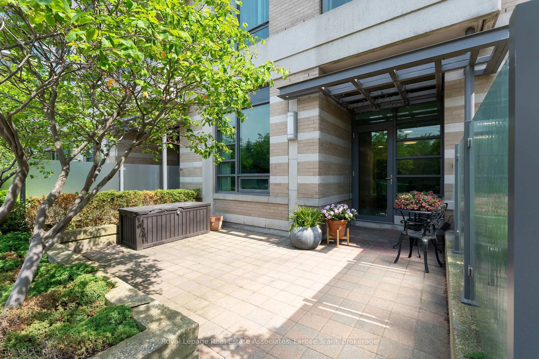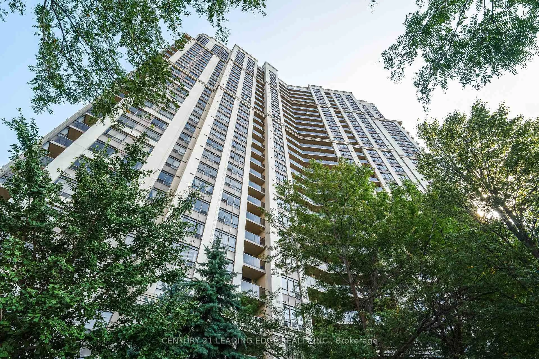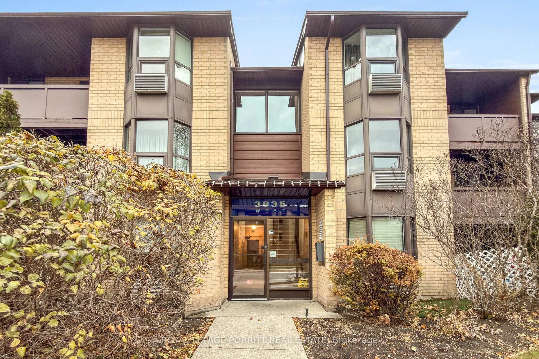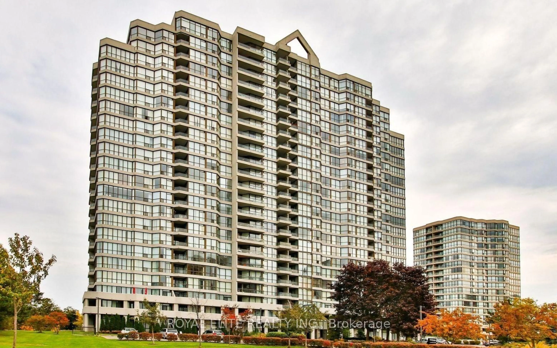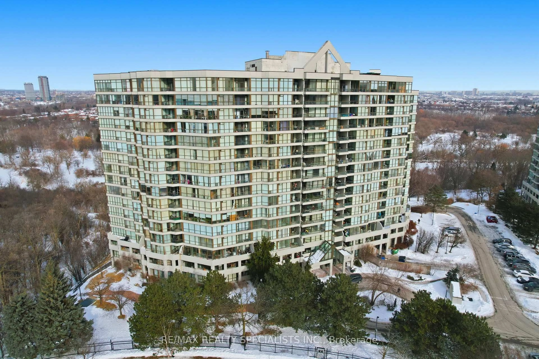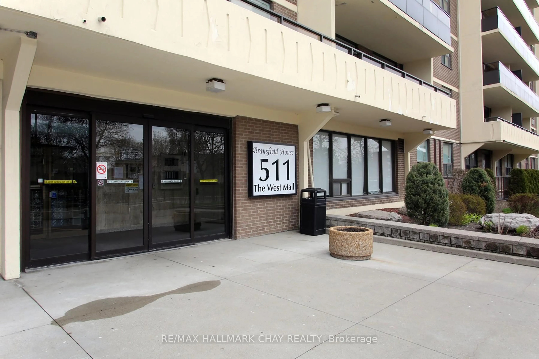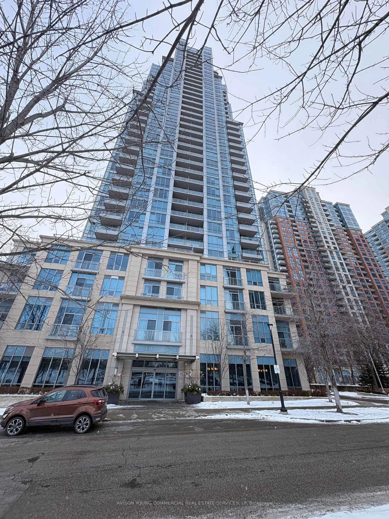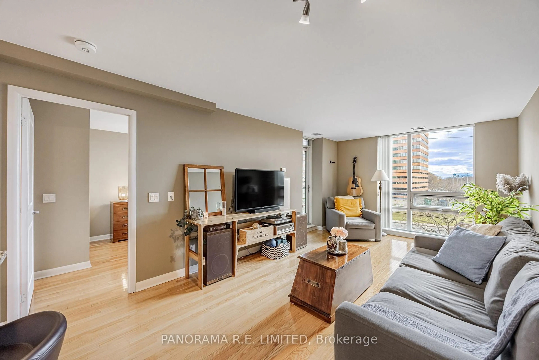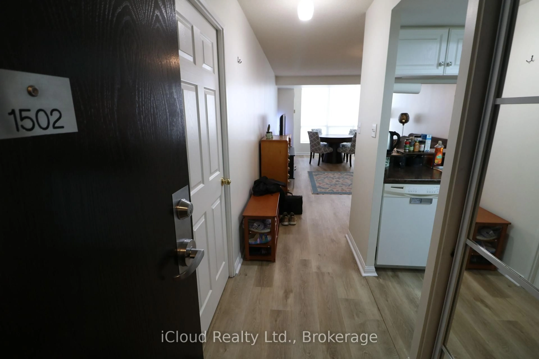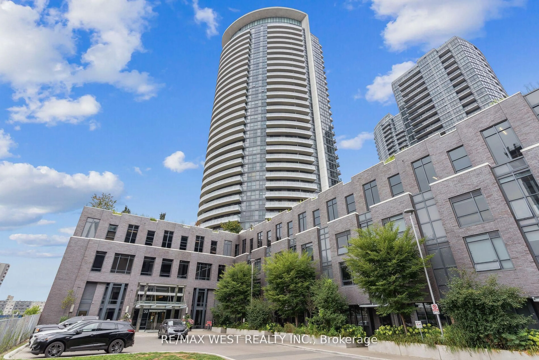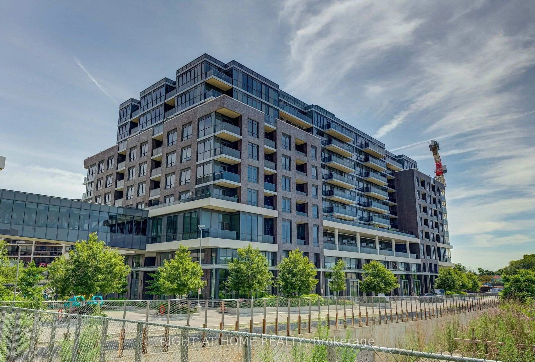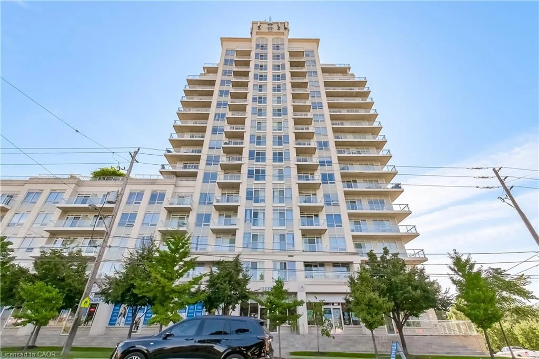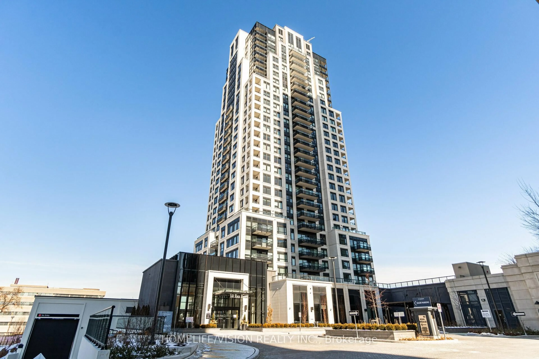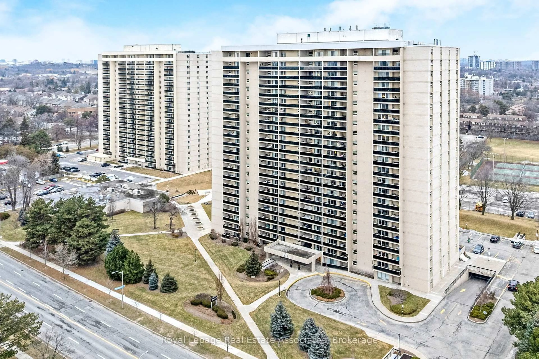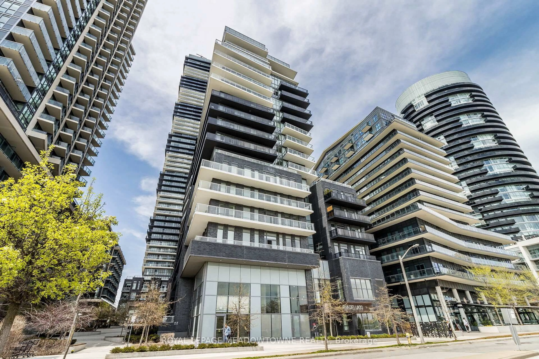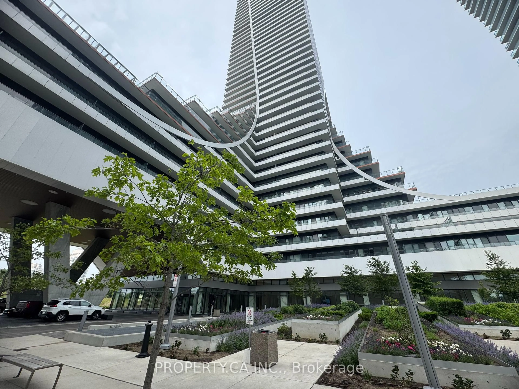This warm and bright south-facing 2-bedroom condo offers plenty of space inside for your full-size furniture and the largest outdoor space in the building: a balcony that's 6 feet deep by 17 feet long and offers enough space to exercise and have a full-size outdoor couch for summer evenings with privacy and virtually no noise from the city or transit. The kitchen features newer high-quality appliances, a tiled wall with custom antique open shelves, a massive quartz sink in real wood counters, and a brand-new oversized pantry with enough storage for everything you need, and more. The primary bedroom has a feature wall, a large walk-in closet with wardrobe and great morning sunrise views over the lake. The second bedroom also has a lake view and built-in wardrobe. Behind the newer stacked washer and dryer, you'll find extra storage for odds and ends. Convenience is a standout feature - with GO Transit, TTC, and the 427/Gardiner just minutes away, getting anywhere is easy. EV chargers on site, lots of parking, newly refreshed, well-run and quiet building.Offers Anytime.
Inclusions: S/S Appliances: Fridge(2020), Stove(2020), Dishwasher(2020), Microwave Hoodfan(2022).Stacked Washer / Dryer, TV Mounts(2X), Bathroom Mirror & Shelves, All ELFS, Wardrobes(2023), Kitchen Pantry(2025)
