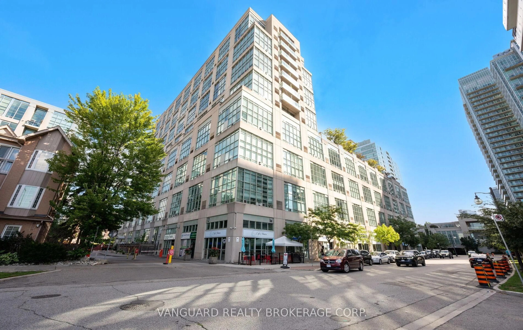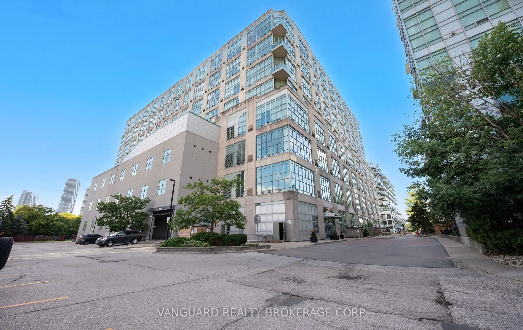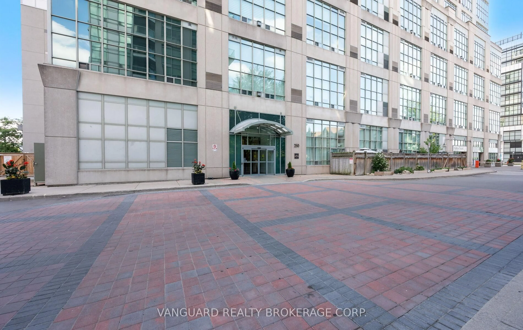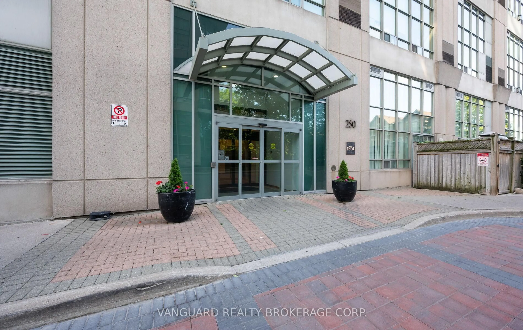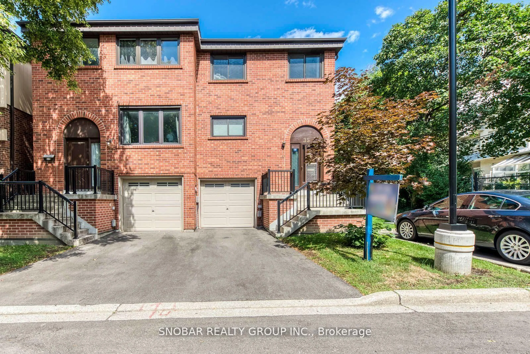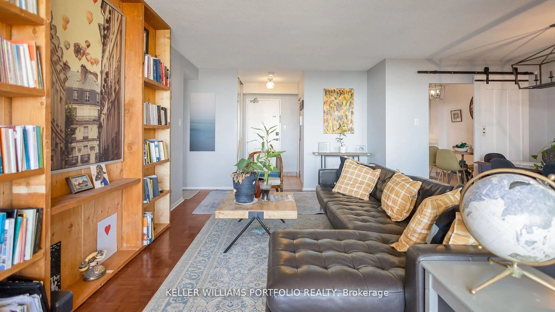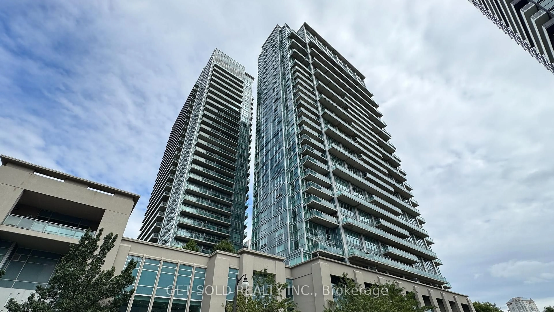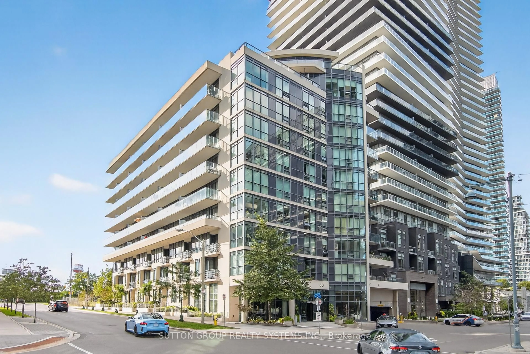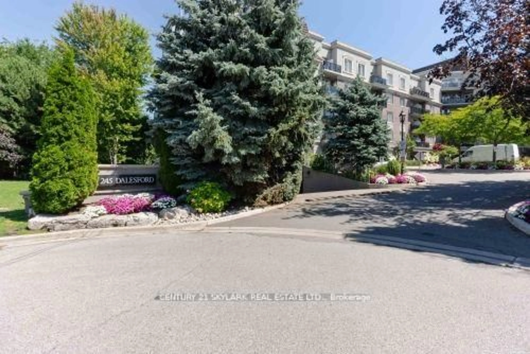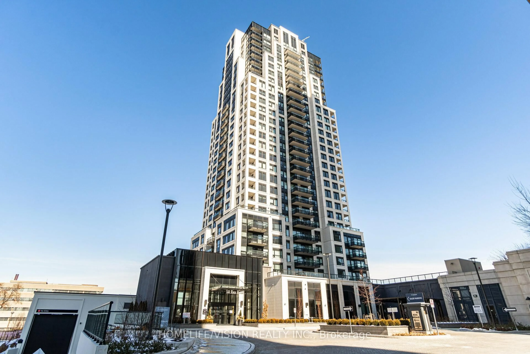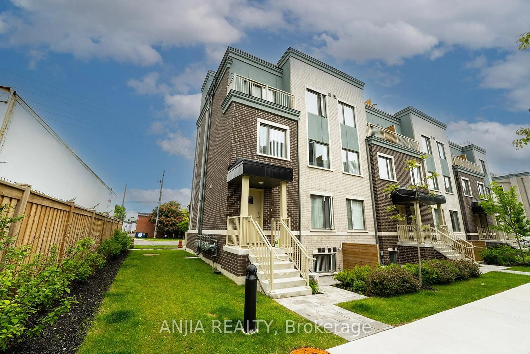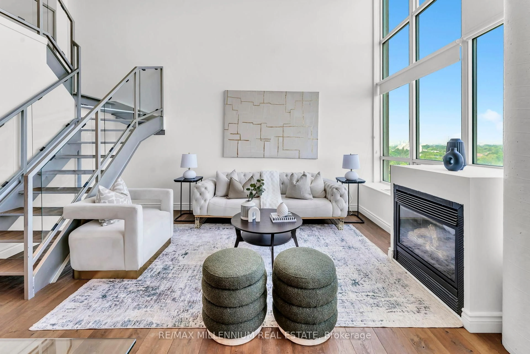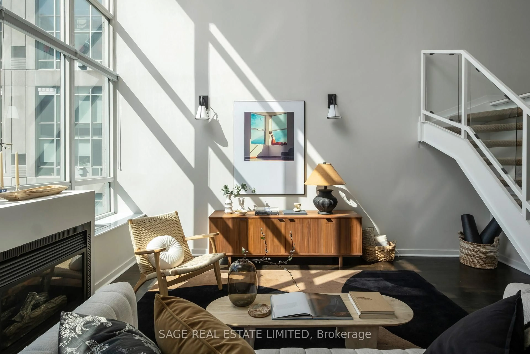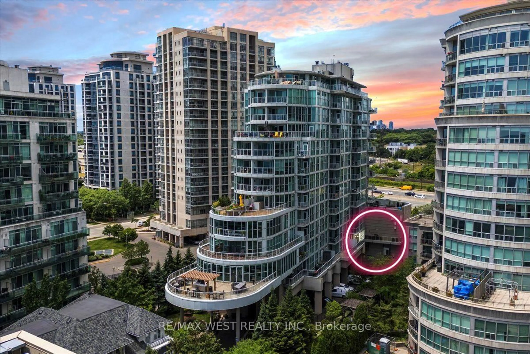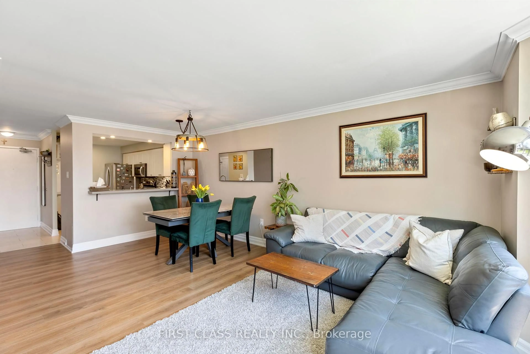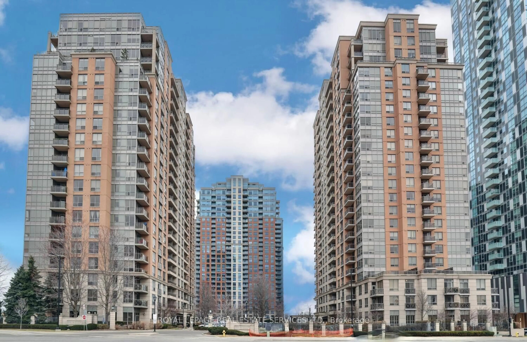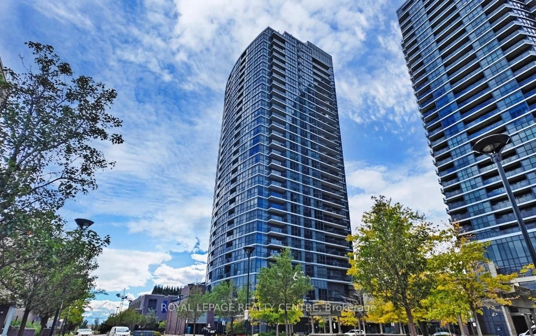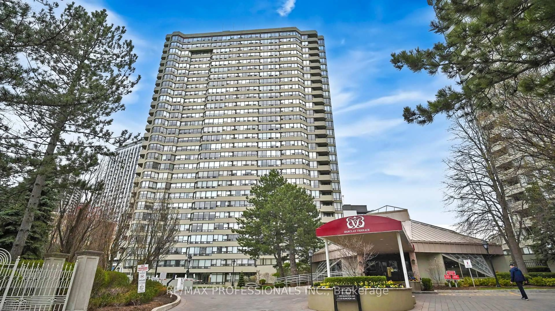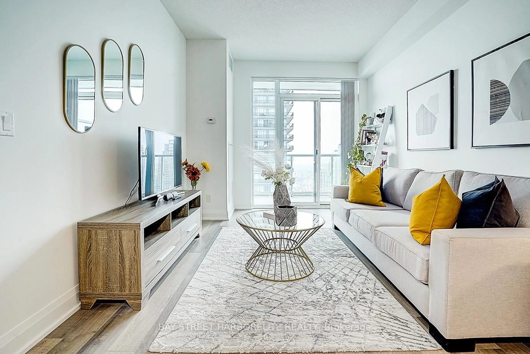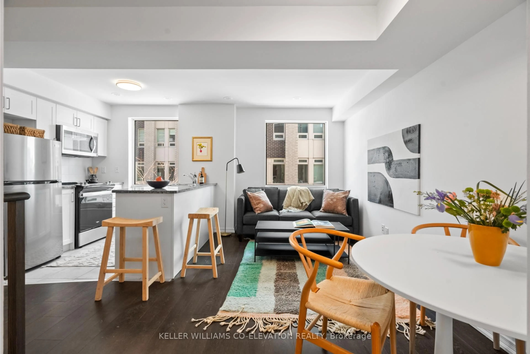250 Manitoba St #619, Toronto, Ontario M8Y 4G8
Contact us about this property
Highlights
Estimated valueThis is the price Wahi expects this property to sell for.
The calculation is powered by our Instant Home Value Estimate, which uses current market and property price trends to estimate your home’s value with a 90% accuracy rate.Not available
Price/Sqft$765/sqft
Monthly cost
Open Calculator

Curious about what homes are selling for in this area?
Get a report on comparable homes with helpful insights and trends.
+10
Properties sold*
$689K
Median sold price*
*Based on last 30 days
Description
Welcome 250 Manitoba St #619, a professionally designed 2-level loft, featured in House & Home Magazine (2021) and fully renovated from top to bottom in 2020. Located just steps from Mimico GO, this stunning space blends luxury and functionality with no detail overlooked.Enjoy an open-concept kitchen and living area with soaring 17-ft windows that flood the space with natural light. A custom glass partition adds a modern touch to the foyer, while designer millwork and black stainless steel appliances elevate the kitchen.The upper level features a spacious primary bedroom with ample room for a king-sized bed, a walk-in closet, and elegant French doors leading to a spa-inspired 4-piece bathroom. Motorized blackout and sheer blinds provide both comfort and convenience.Additional features include One underground parking space + locker, Building amenities - rooftop terrace, gym, and sauna, Custom designer hardware in bathrooms, Premium finishes throughout. Don't miss this rare opportunity to own a showpiece loft in one of Toronto's most vibrant communities.
Property Details
Interior
Features
Main Floor
Living
5.97 x 4.72Bathroom
2.13 x 0.972 Pc Bath
Kitchen
3.35 x 3.33Exterior
Parking
Garage spaces 1
Garage type Underground
Other parking spaces 0
Total parking spaces 1
Condo Details
Amenities
Bbqs Allowed, Exercise Room, Games Room, Rooftop Deck/Garden, Visitor Parking
Inclusions
Property History
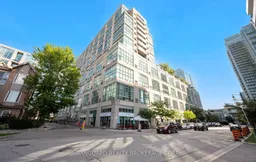 50
50

