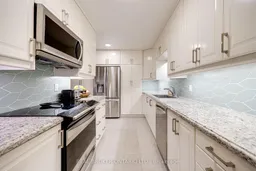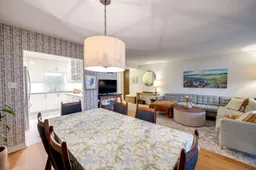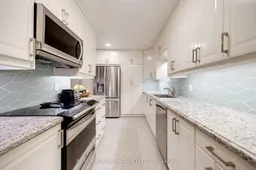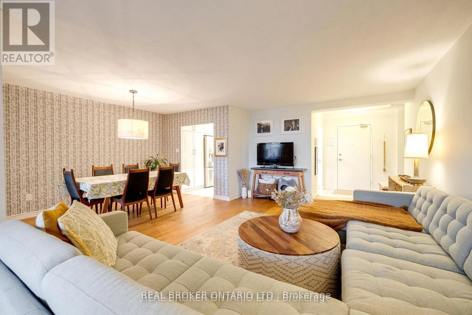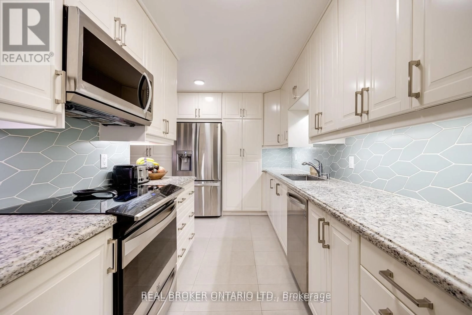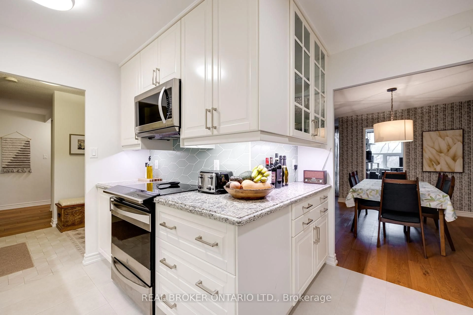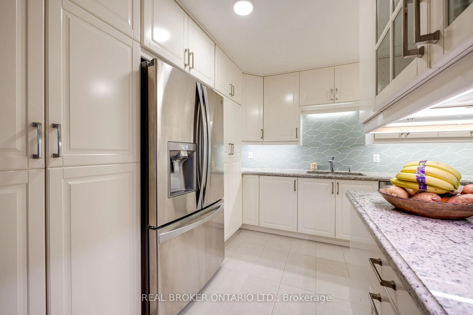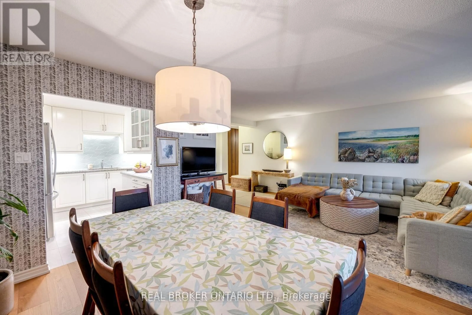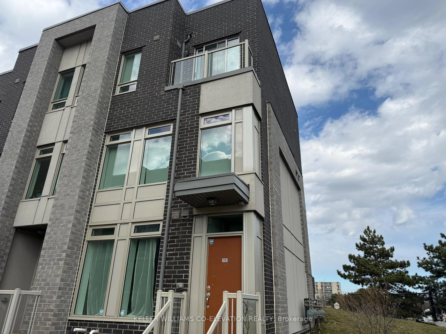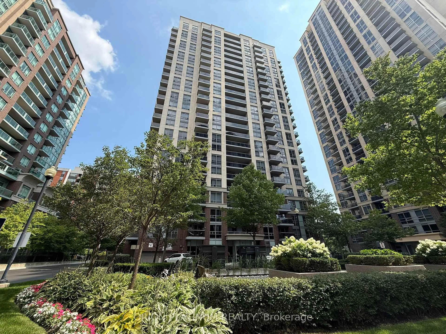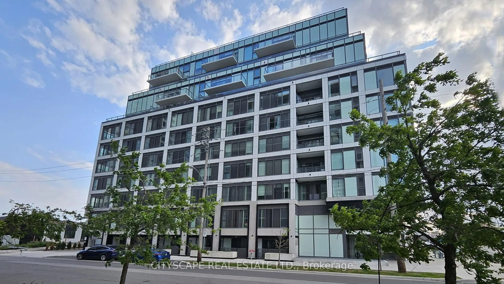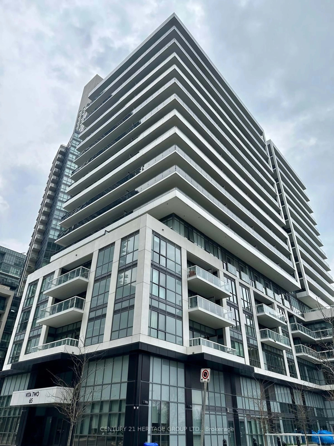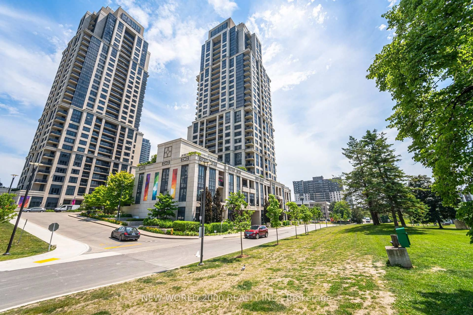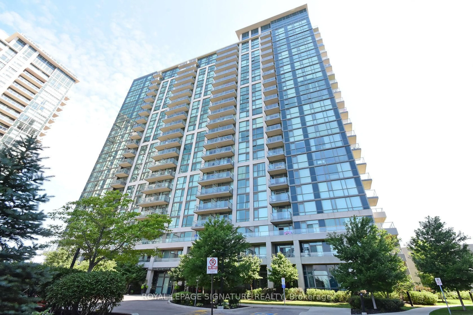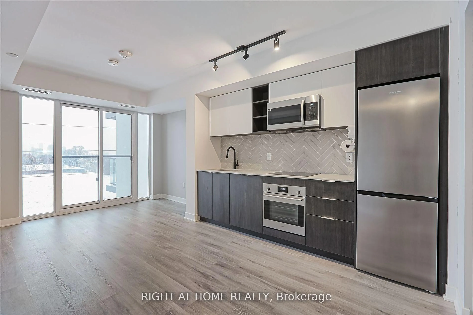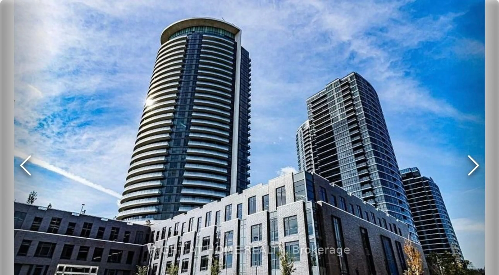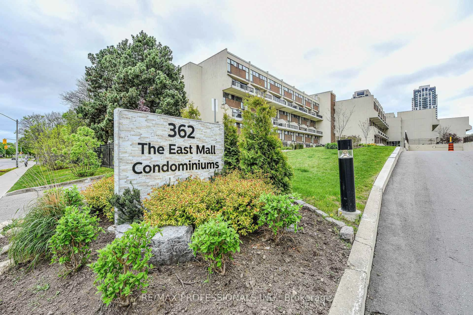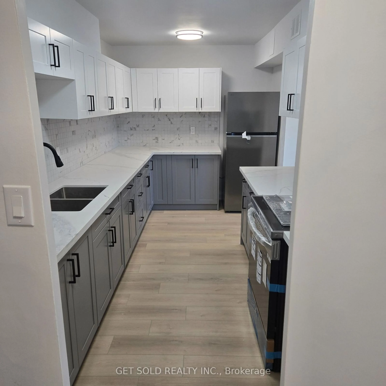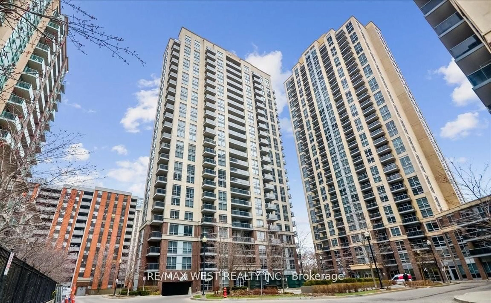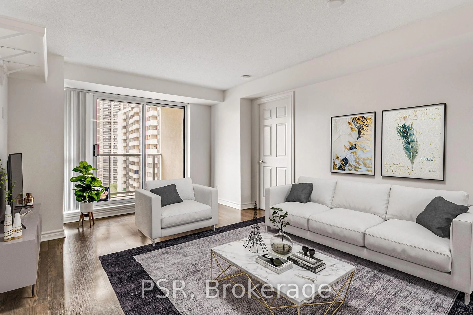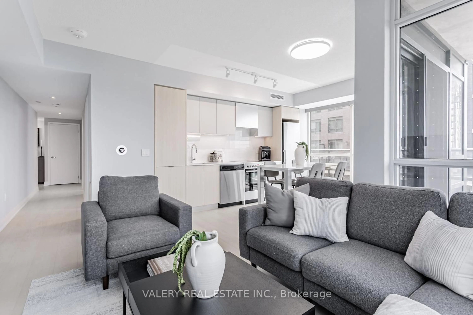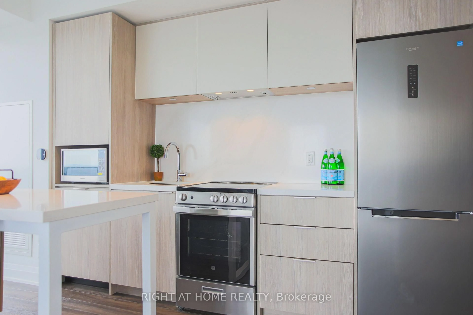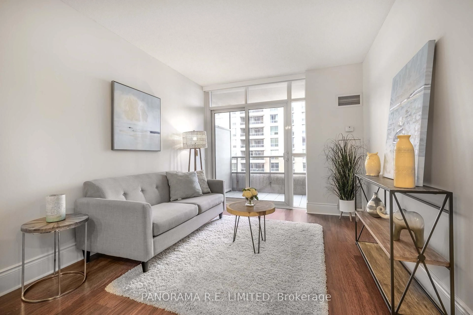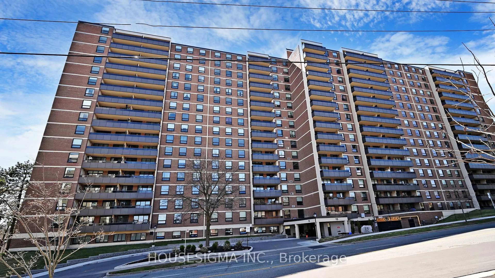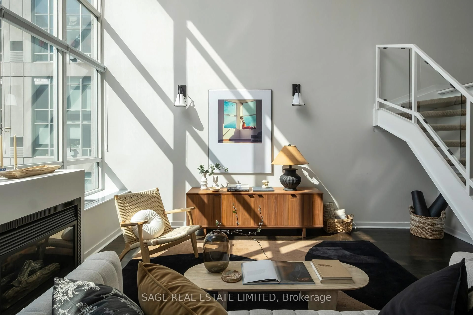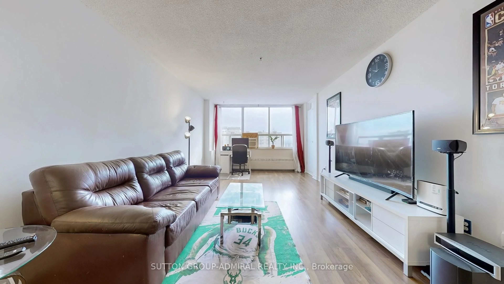716 The West Mall #309, Toronto, Ontario M9C 4X6
Contact us about this property
Highlights
Estimated valueThis is the price Wahi expects this property to sell for.
The calculation is powered by our Instant Home Value Estimate, which uses current market and property price trends to estimate your home’s value with a 90% accuracy rate.Not available
Price/Sqft$479/sqft
Monthly cost
Open Calculator

Curious about what homes are selling for in this area?
Get a report on comparable homes with helpful insights and trends.
+17
Properties sold*
$550K
Median sold price*
*Based on last 30 days
Description
Welcome to one of the largest and most beautifully updated units in the building! This expansive 2-bedroom + den, 2-bath suite has been completely renovated with over $200,000 in high-end upgrades offering the space and feel of a detached home with all the conveniences of condo living. Featuring a chef-inspired kitchen with premium stainless steel appliances, custom cabinetry, artisan handmade tiles, and wide plank oak floors throughout. The layout is exceptional-thoughtfully designed with generous room sizes, great flow, and tons of natural light. This is one of the rare units with two full bathrooms, ensuite laundry, and a large private storage room with built-in shelving.Enjoy serene views of the courtyard and mature trees from every window, and relax on the oversized terrace that feels more like a backyard retreat.The well-maintained building offers a wide range of amenities: Fully-equipped gym, Indoor and outdoor pools, sauna, community garden & park, basketball & squash courts, guest suite, party & billiard room, secure bicycle storage, tennis court, dog park (!), kids playground and more. An exceptional location too with with easy access to the TTC, Mi-way and GO. Direct access to all major highways, and only 8 minutes to Pearson Airport. In the future: A completely re-imagined Centennial park and direct connection to the subway via the Eglinton LRT west (Renforth stop). A truly rare opportunity for those seeking space, style, and lifestyle in one exceptional home.
Property Details
Interior
Features
Exterior
Features
Parking
Garage spaces 1
Garage type Underground
Other parking spaces 0
Total parking spaces 1
Condo Details
Amenities
Bike Storage, Gym, Guest Suites, Party/Meeting Room, Indoor Pool, Sauna
Inclusions
Property History
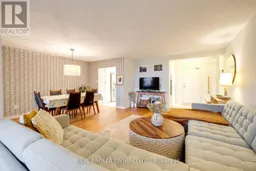 39
39