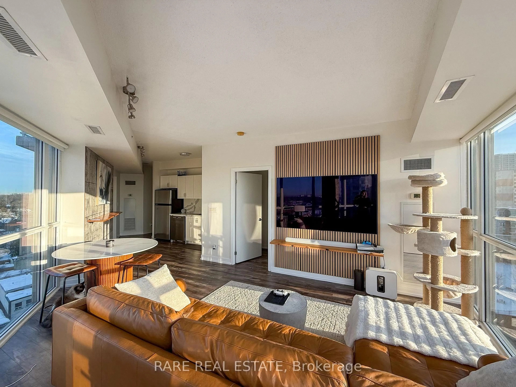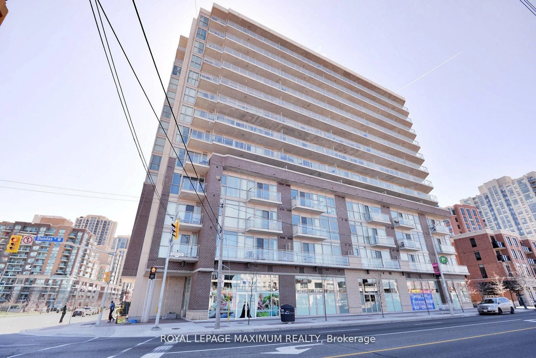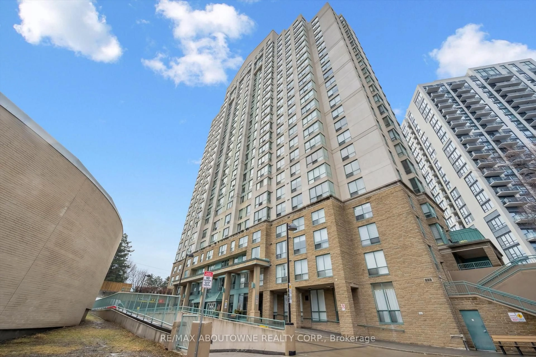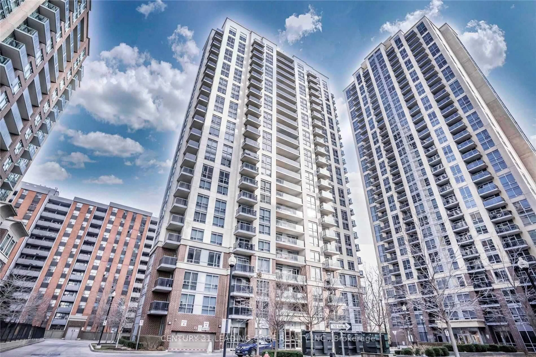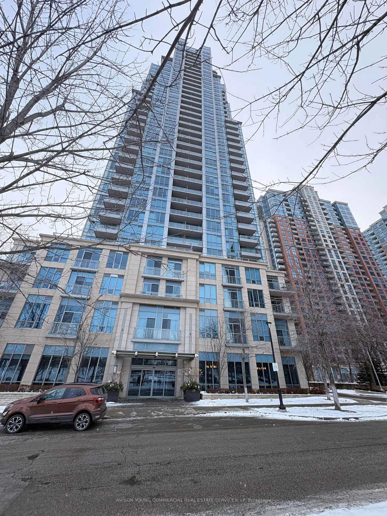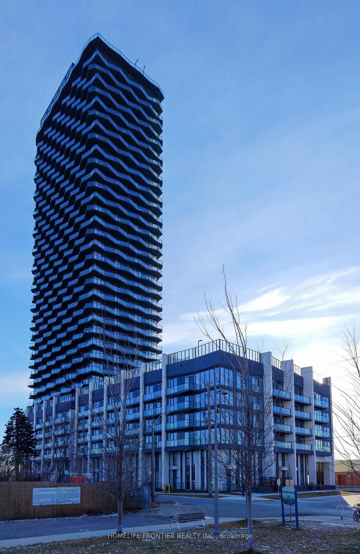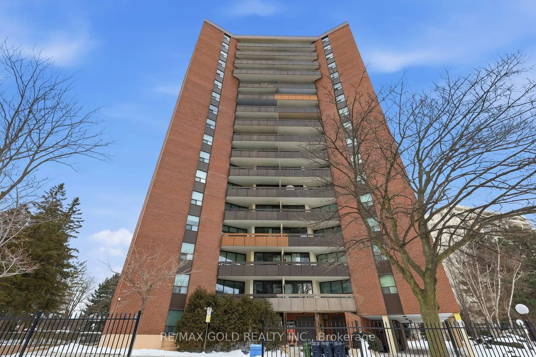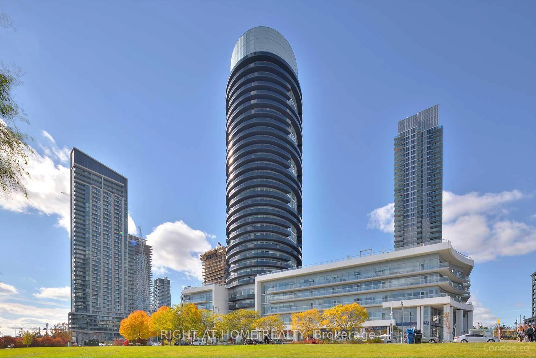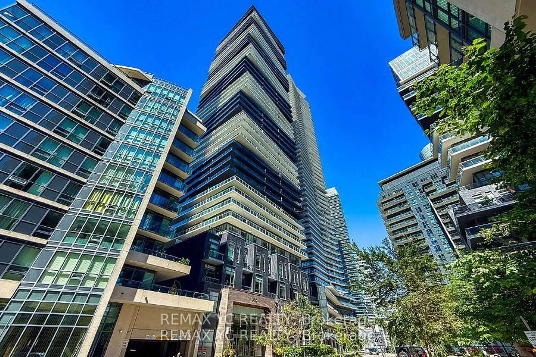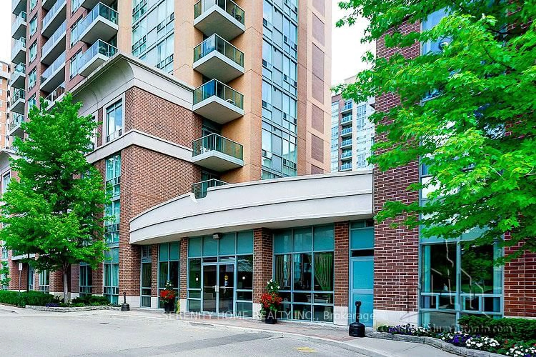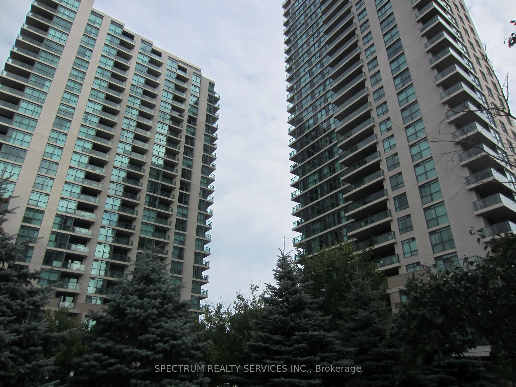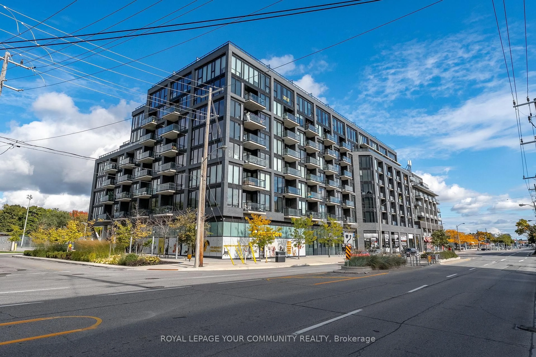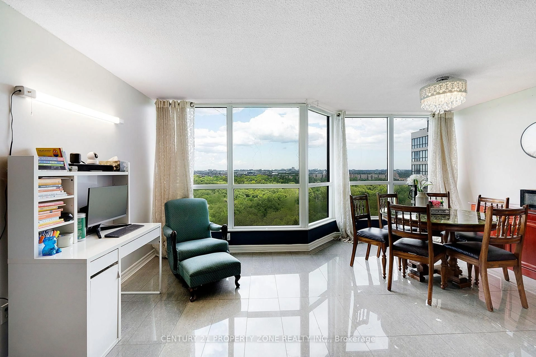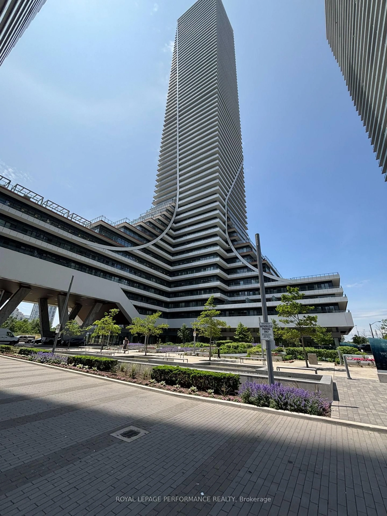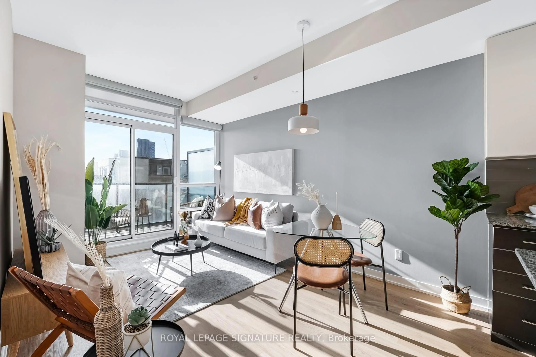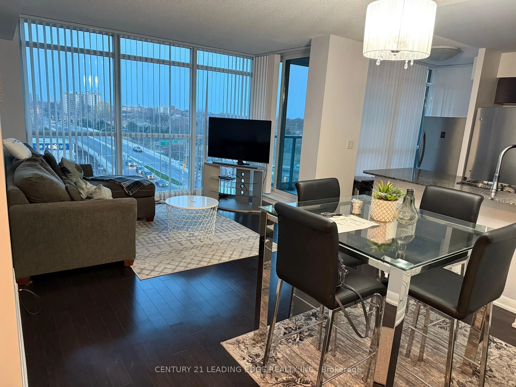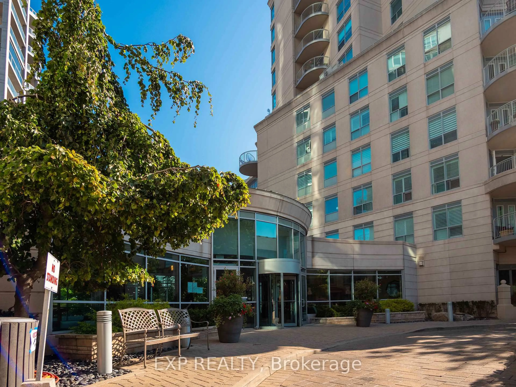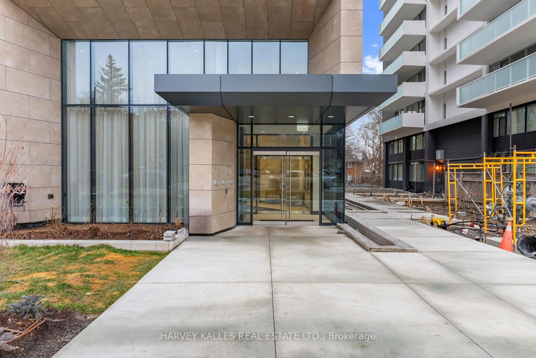This unit isn't just a place to live, it's a gateway to an elevated lifestyle. From luxurious amenities to prime location advantages, it offers everything you could desire in a home. Imagine waking up to city views, enjoying the amenities and having the best of the city right at your doorstep. Positioned within walking distance to Square One Mall, this unit places you in the core of convenience. You're just steps away from:*A variety of restaurants offering diverse cuisines.*Grocery stores for everyday essentials.*The Cineplex Theatre for catching the latest blockbusters.*Sheridan College, ideal for students or academic professionals.*The Bus Station, connecting you to the city and beyond.*And future LRT*Close to 403/401/410/QEW Enjoy these amenities:*Guest Suites: Perfect for hosting out-of-town visitors.*State-of-the-art Gym: Stay fit and energized without leaving the building.*Indoor Pool: Swim and relax all year round in style.*Party Room: Celebrate special moments in a beautiful space tailored for gatherings.*Tennis Court: Practice your swings or enjoy a friendly match.*Media Room: Immerse yourself in entertainment or host private screenings.*Bowling Alley: A unique addition for fun evenings with friends and family.*Visitor Parking: Hassle-free parking for your guests.*Storage Locker*1 Parking Space. Book your showing today!
Inclusions: All lighting fixtures, Fridge, Stove, Washer, Dryer and new Dishwasher.
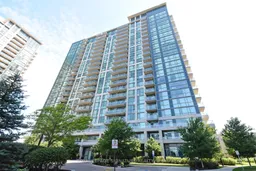 39
39

