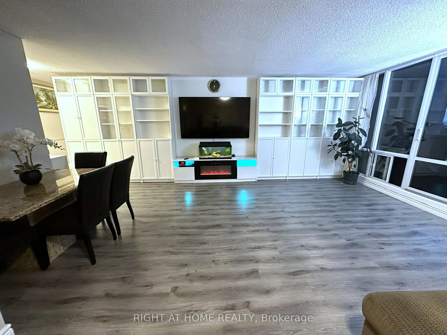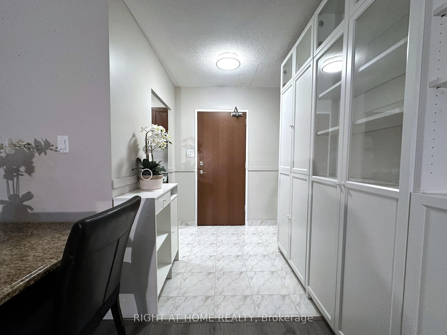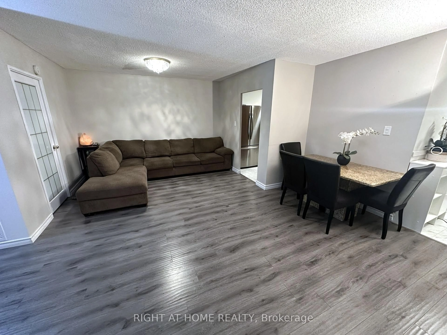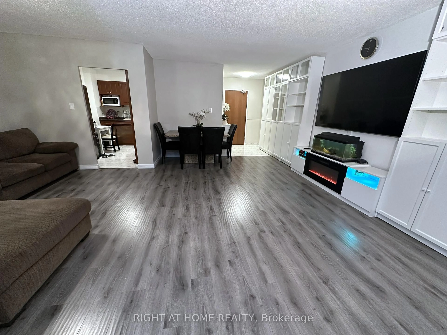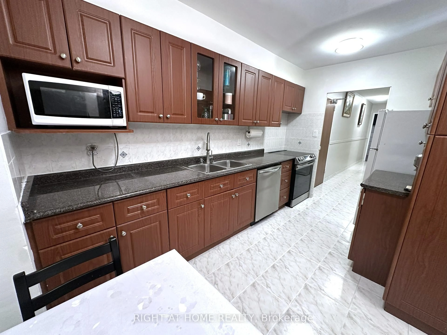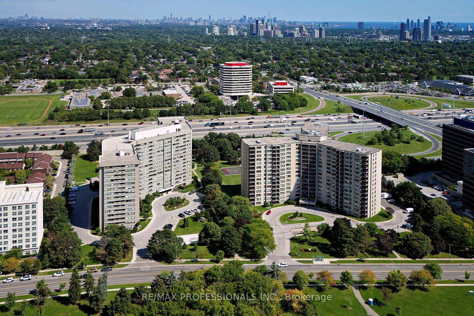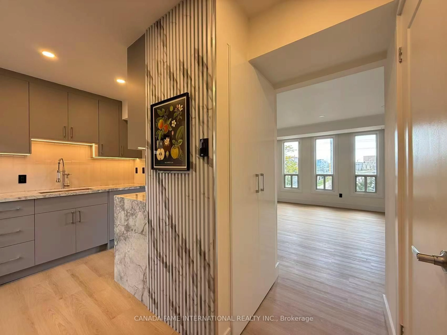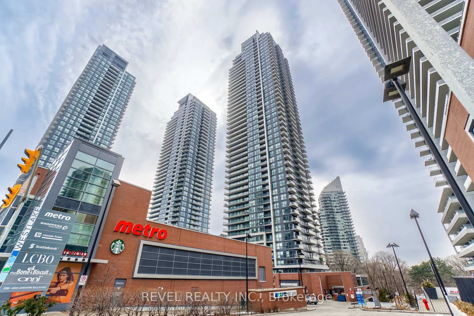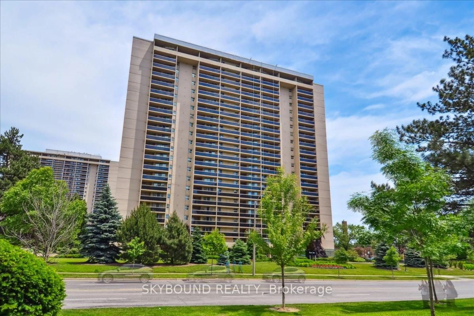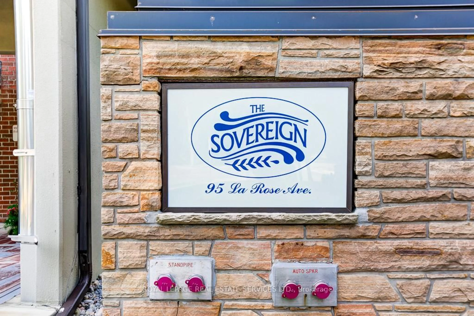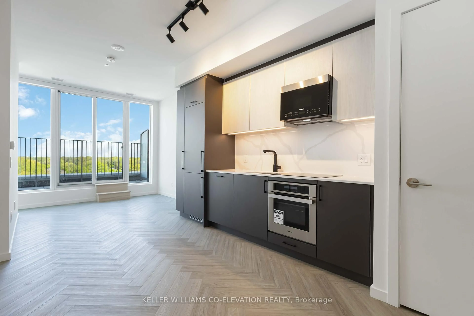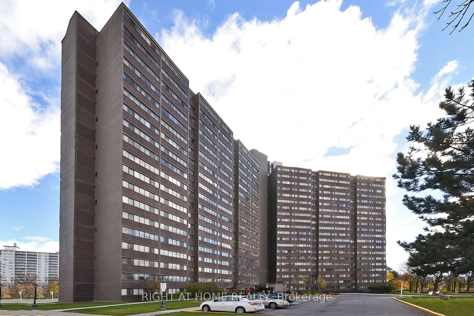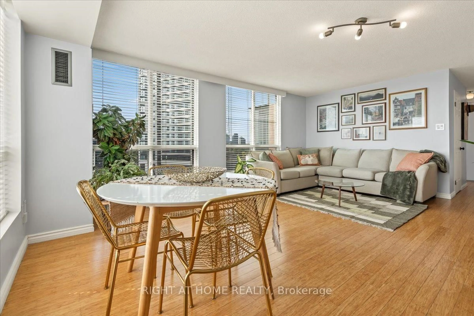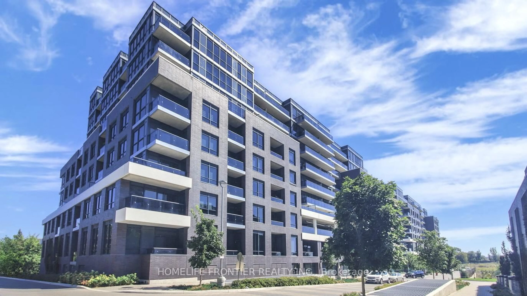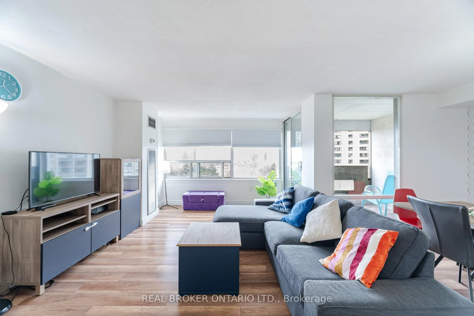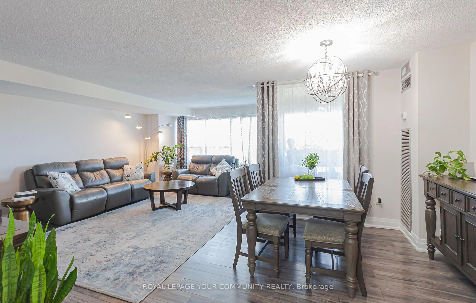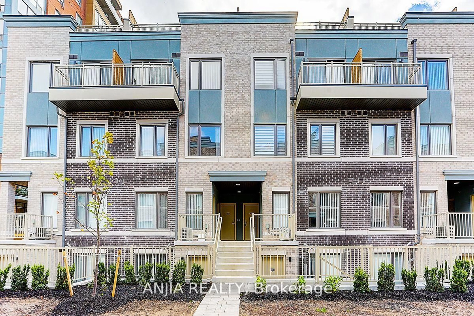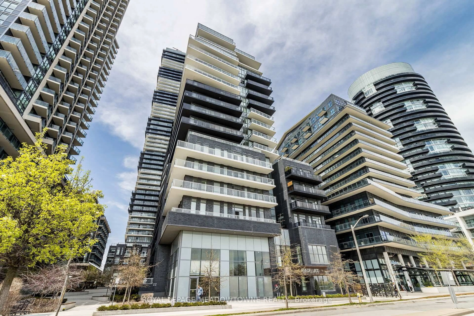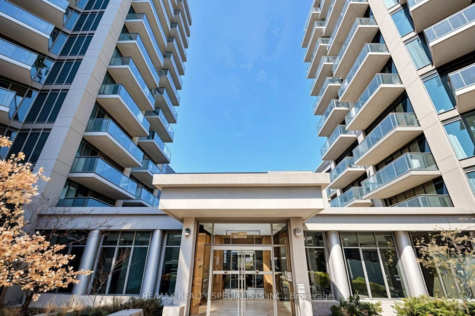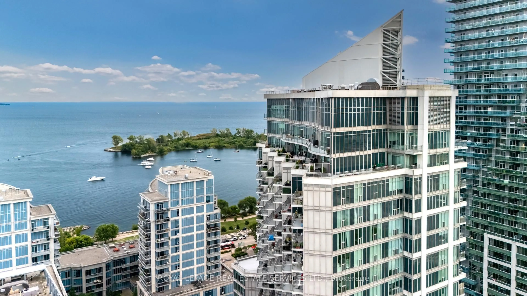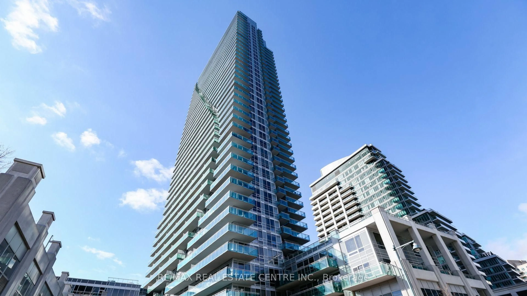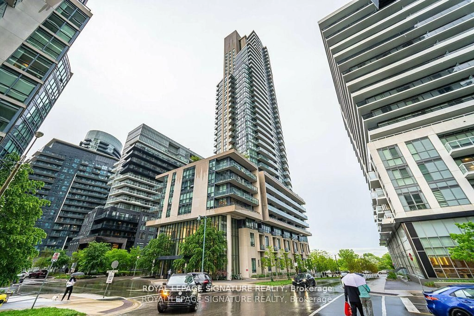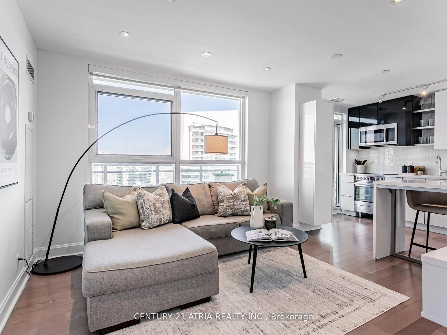714 The West Mall #1902, Toronto, Ontario M9C 4X1
Contact us about this property
Highlights
Estimated valueThis is the price Wahi expects this property to sell for.
The calculation is powered by our Instant Home Value Estimate, which uses current market and property price trends to estimate your home’s value with a 90% accuracy rate.Not available
Price/Sqft$503/sqft
Monthly cost
Open Calculator

Curious about what homes are selling for in this area?
Get a report on comparable homes with helpful insights and trends.
+9
Properties sold*
$595K
Median sold price*
*Based on last 30 days
Description
Welcome to this stunning 3-bedroom plus den corner end unit condo, showcasing beautiful views and green spaces. With no condo unit above, this home offers a penthouse-like sense of exclusivity and tranquility. This wonderfully updated residence features modern flooring throughout, a well-maintained kitchen with ample storage, and two full bathrooms with contemporary finishes, including a luxurious modern ensuite bathroom with a shower in the primary bedroom and walk-in closet. A new electrical breaker panel ensures reliable and efficient power throughout the home. Enjoy the convenience of ample storage, including dedicated in-suite laundry. The spacious living area, enhanced by the corner end unit's abundant natural light, is perfect for entertaining or unwinding. Step outside to a large balcony with elegant wood flooring, extra height, and movable glass windows with the option of creating an enclosed retreat for year-round enjoyment. This exceptional condo blends luxury, comfort, and functionality, ideal for those seeking style and serenity. Three brand-new fan coil units have been installed for optimal climate control. Experience stress-free living with all-inclusive maintenance fees covering utilities, high-speed internet, and cable TV. Enjoy access to premium amenities, including indoor and outdoor pools, tennis and basketball courts, a fitness center, sauna, BBQ areas, party rooms, a guest suite, a children's playground, an underground car wash, and beautifully maintained gardens. Perfectly located just minutes from Pearson Airport, Centennial Park, Sherway Gardens, top-rated schools, and public transit, with convenient access to Highways 427, 401, and QEW.
Property Details
Interior
Features
Den
3.6 x 2.35Living
5.85 x 3.6Dining
3.7 x 2.4Kitchen
4.14 x 3.35Exterior
Features
Parking
Garage spaces 1
Garage type Underground
Other parking spaces 0
Total parking spaces 1
Condo Details
Amenities
Bike Storage, Car Wash, Guest Suites, Gym, Indoor Pool, Party/Meeting Room
Inclusions
Property History
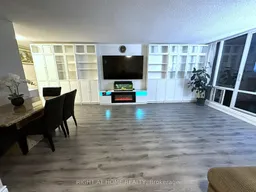 26
26