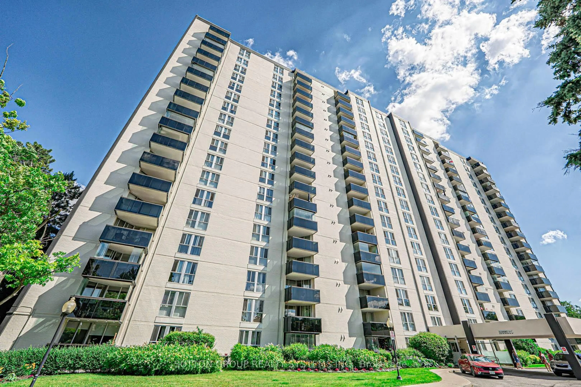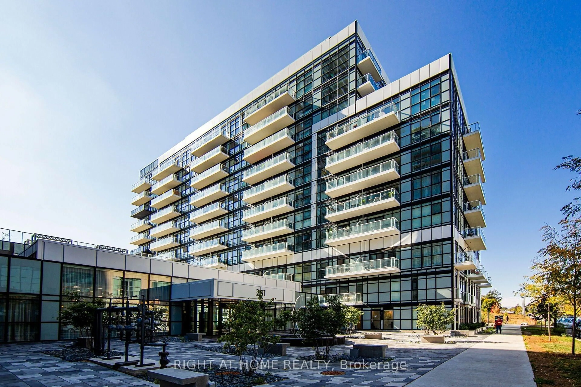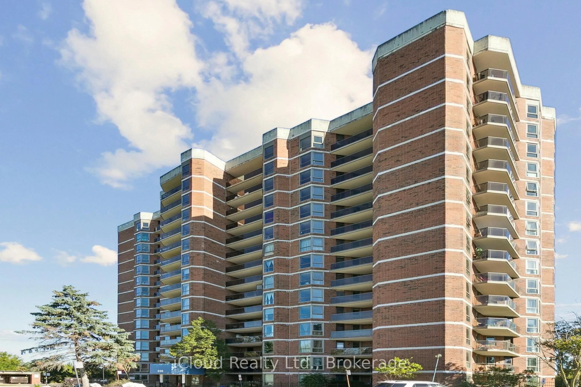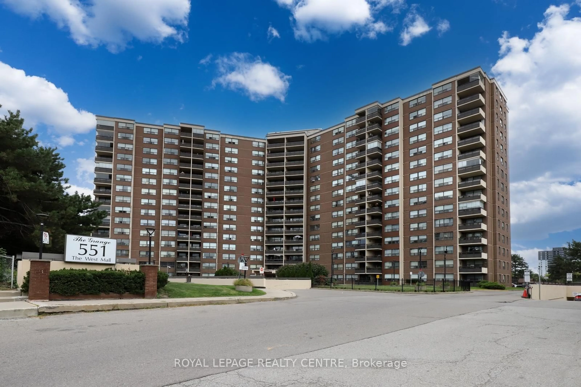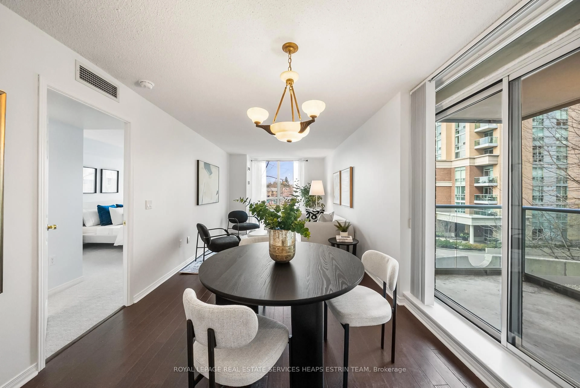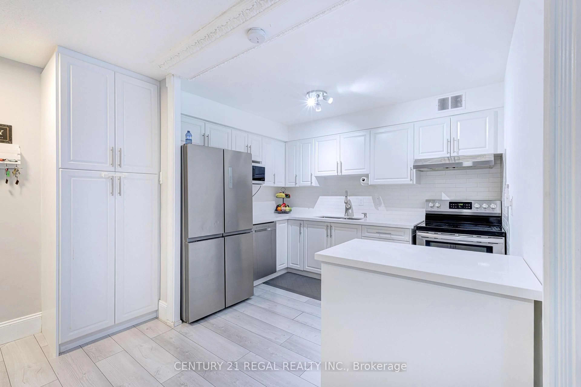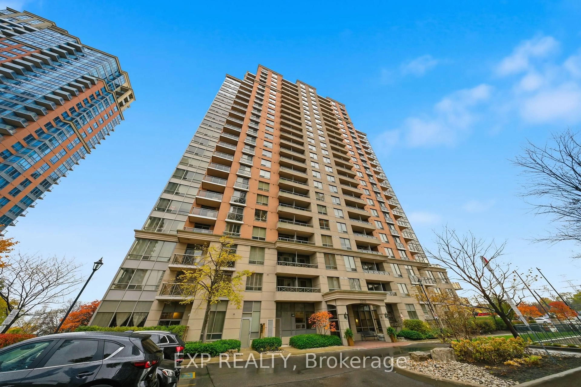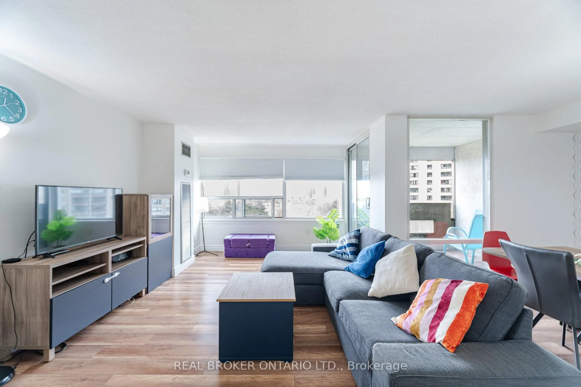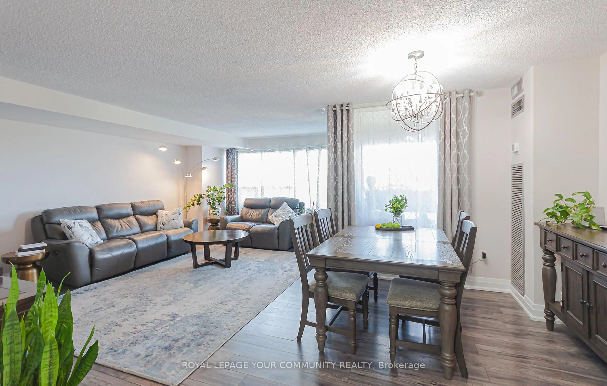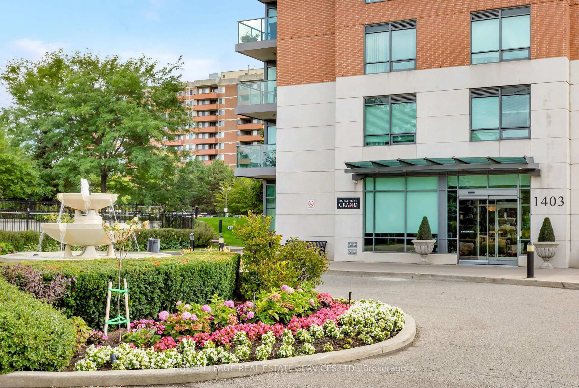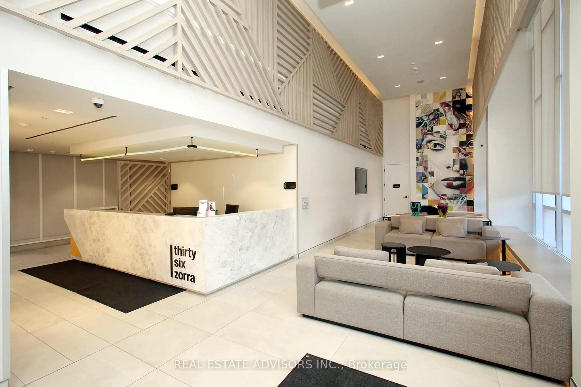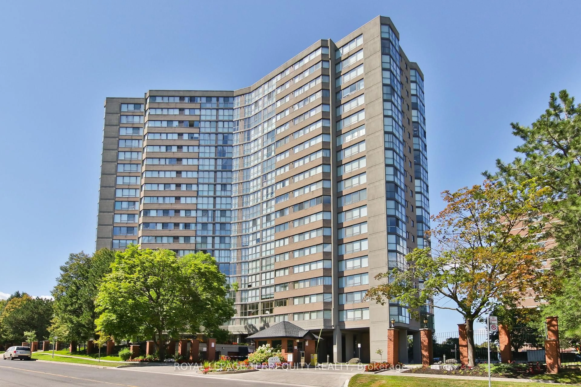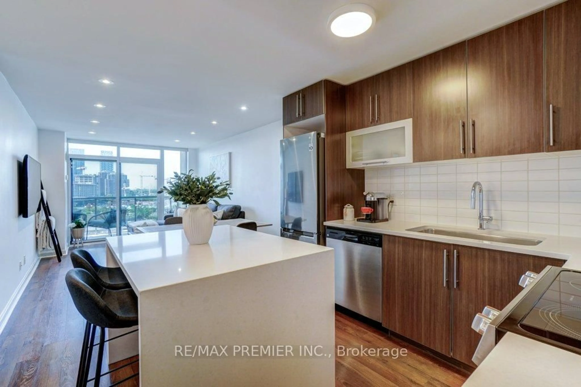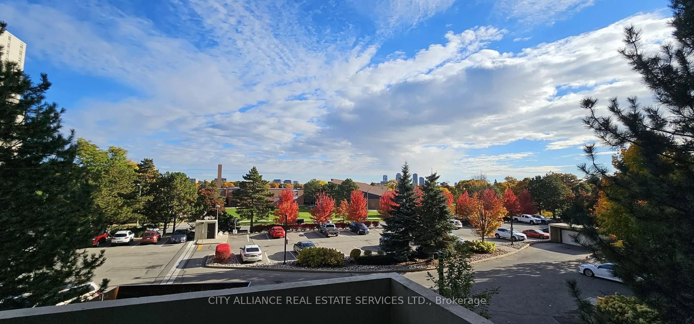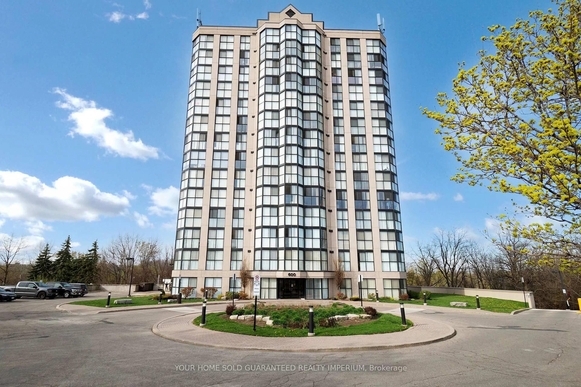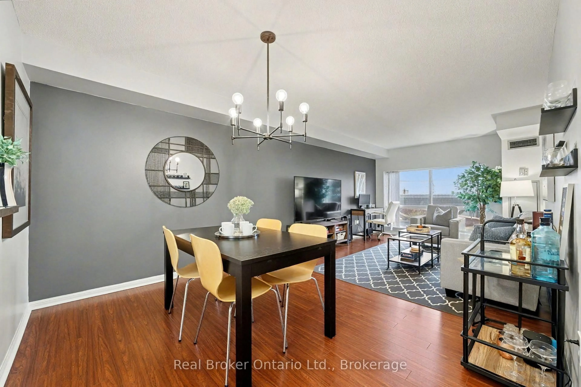Welcome to a beautifully renovated, sparklingly clean, and updated 2 bedroom + Den, 2 bathroom condo with 1,120 square feet of living space, plus balcony, and one parking included. The Buckingham is a modern and well managed building in close proximity to schools, parks, highways, shopping and more. Stepping inside the building you're greeted with a modern lobby and a bank of 3 reliable elevators meaning one is always seconds away from opening. The condo has a large open concept foyer that carries lots of natural light from the sunny south facing view with spacious double-closet. Hardwood and ceramic floors run throughout- no broadloom here. The large eat-in style kitchen is updated with new counter tops and shaker style doors plus a vented range hood. The combined living / dining room has plenty of space for entertaining and connects to both the den, and walk-out to oversized and protected balcony offering a private south view to take advantage of natural sunlight. Both primary and second bedrooms are king-sized, with the primary having both a walk-in closet and updated ensuite bathroom. The second bedroom features a double closet and large windows. The main bathroom is also updated and shows well. Ensuite laundry is a big bonus as not every condo within the building has this. Maintenance fees include everything: heat + air conditioning, electricity, water, cable tv, internet, parking space, and terrific management of the facilities such as indoor and outdoor pool, sauna, gym, party room, guest suites, car wash, coin-operated laundry, manicured grounds, and more. **EXTRAS** All Light Fixtures, fridge, stove, built-in dishwasher, washer & dryer. All Inclusive. Maintenance fees include: heat/hydro/water/air con./Cable TV/Internet/Parking
Inclusions: All light fixtures, fridge, stove, built-in dishwasher, washer & dryer. All inclusive maintenance fees include: heat/hydro/water/air con./cable TV/internet/parking
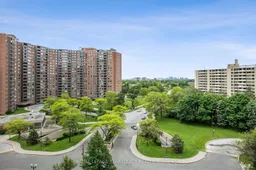 34
34

