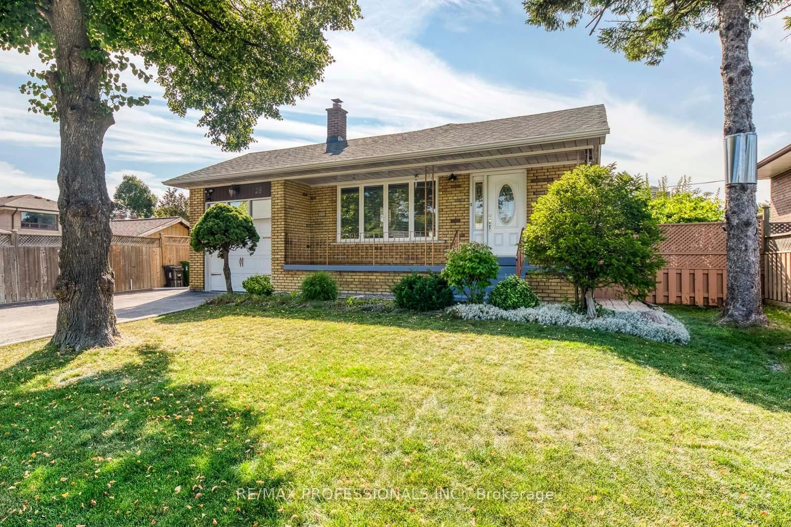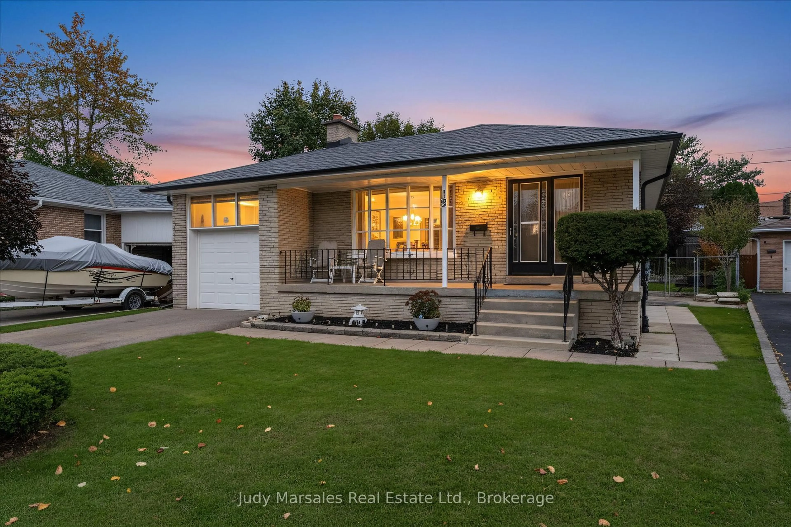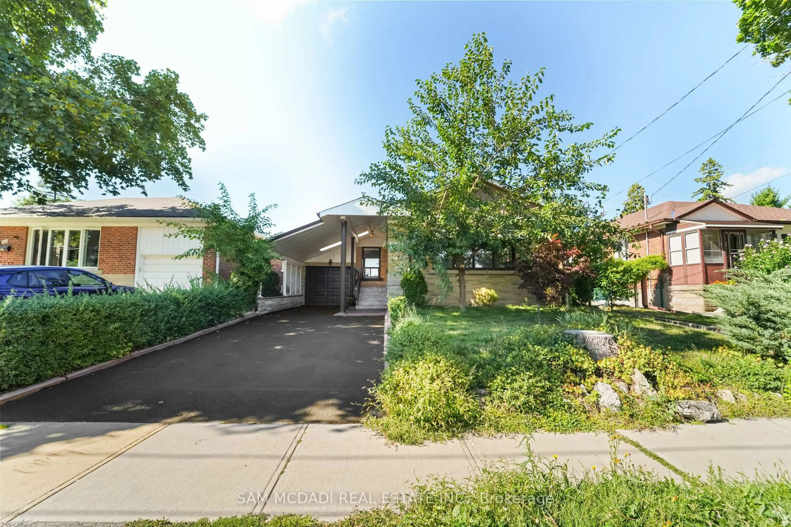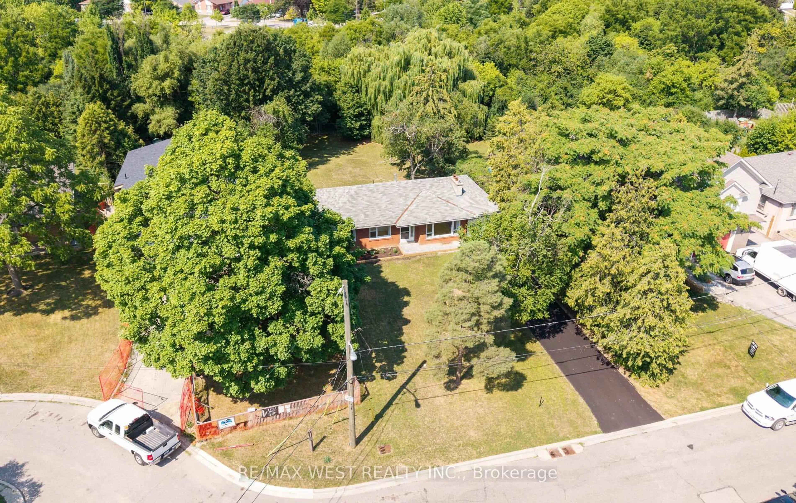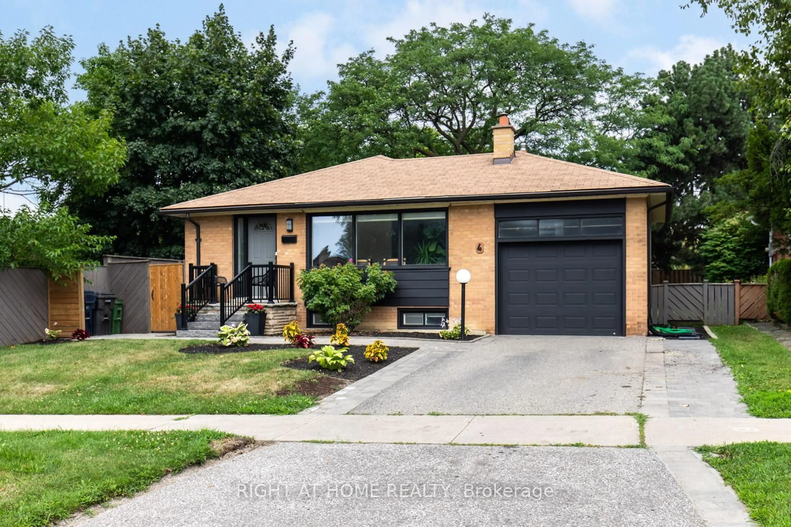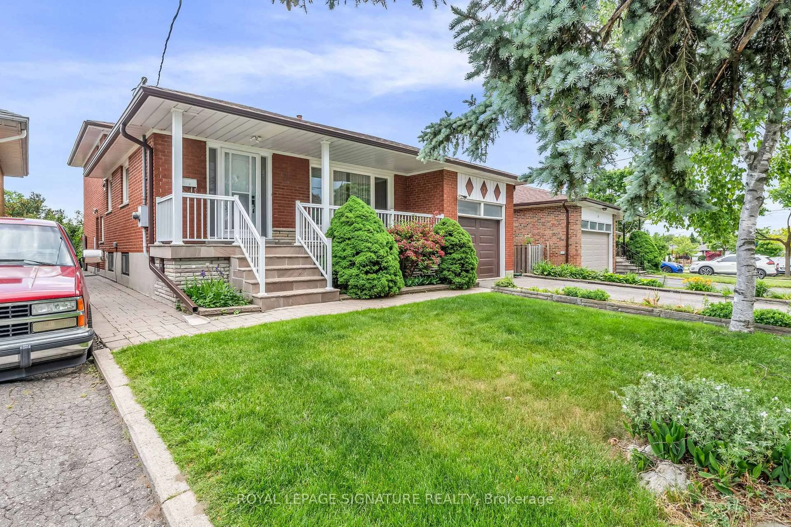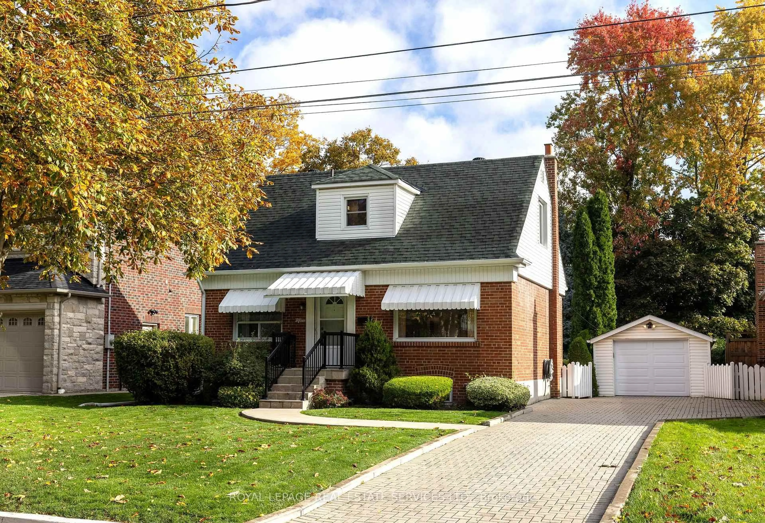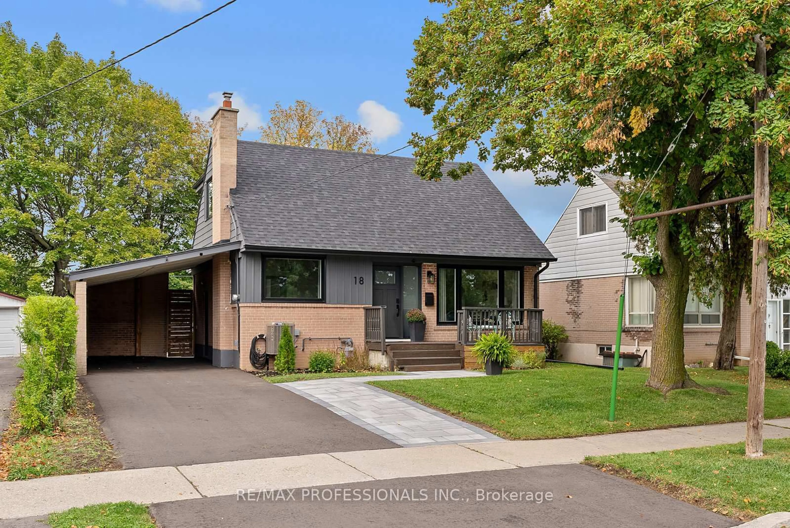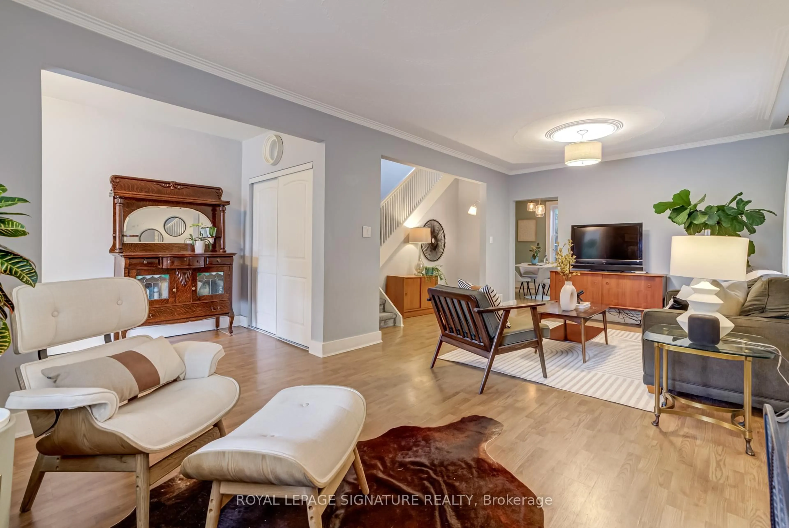Situated on a desirable corner lot, this lovingly maintained home is being offered for the first time by its original owner. A true testament to pride of ownership, this property has been meticulously cared for in every detail. A rare find in the neighborhood, it boasts a spacious two-car garage, offering both convenience and curb appeal. Inside, the thoughtfully designed layout provides comfort and functionality. The basement exudes retro charm, featuring a cozy wood-burning fireplace, a built-in bar perfect for entertaining, and a dedicated workshop for hobbyists and DIY enthusiasts. A central vacuum system adds to the homes practicality. Perfectly located for families, this home is within close proximity to excellent junior and middle schools, as well as the sought-after Michael Power High School. Commuting is a breeze with a TTC bus stop just steps away, connecting you to Kipling Station in under 30 minutes. With parks, shopping, and major highways (427 & 401) just minutes away, this home offers an unbeatable combination of character, convenience, and potential. Don't miss this rare opportunity to own a well-preserved home, ready for its next chapter!
Inclusions: Stove, Fridge, Dishwasher (2023), Microwave (2024), window coverings, light fixtures, furnace (2023), A/C (2023), Washer/Dryer
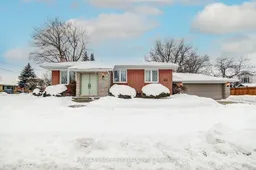 43
43

