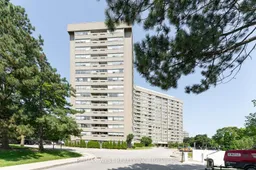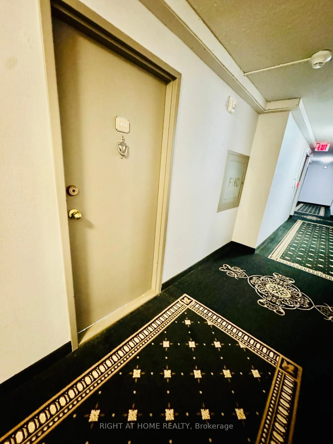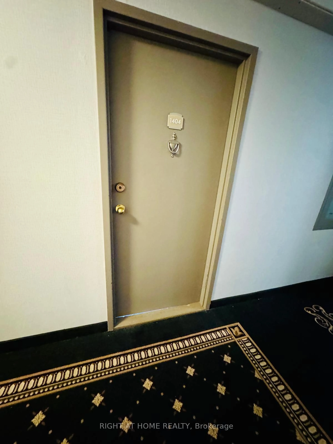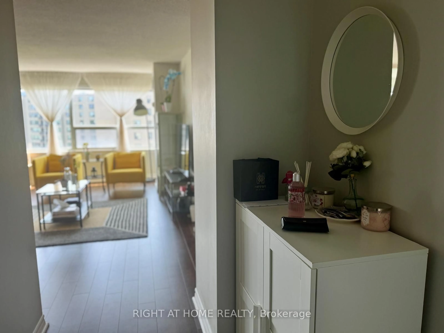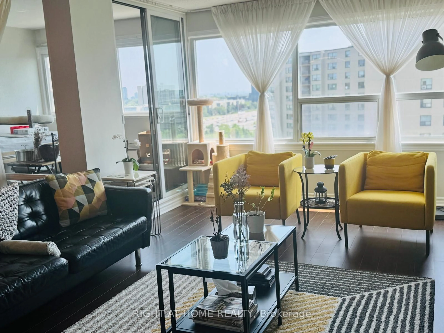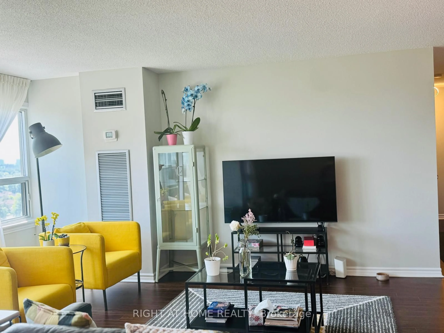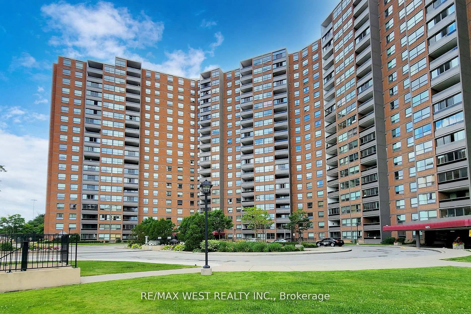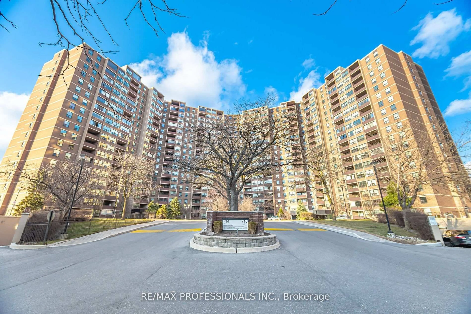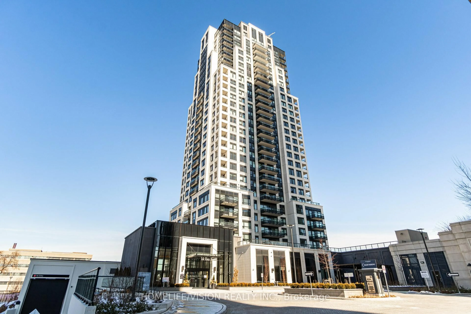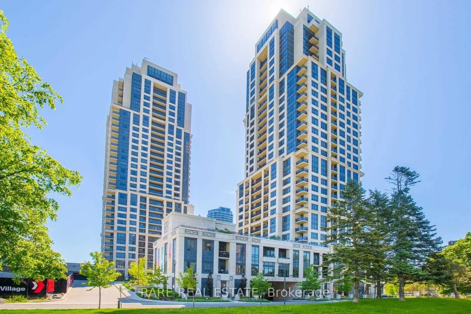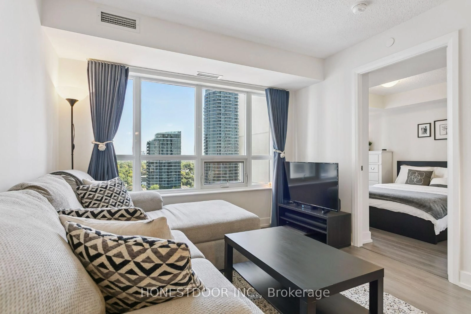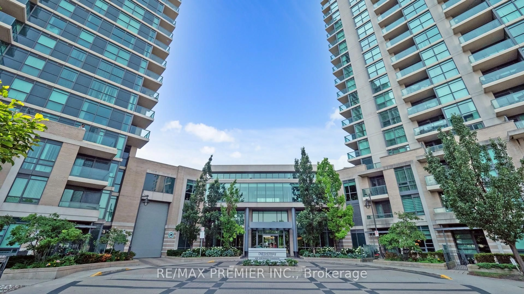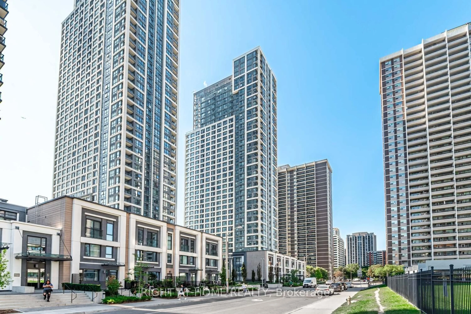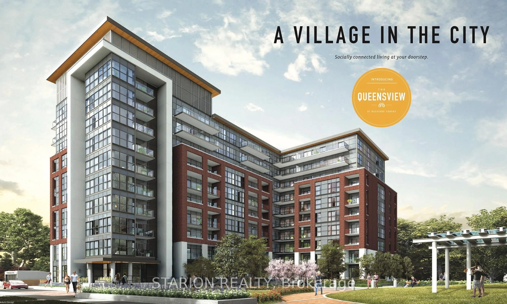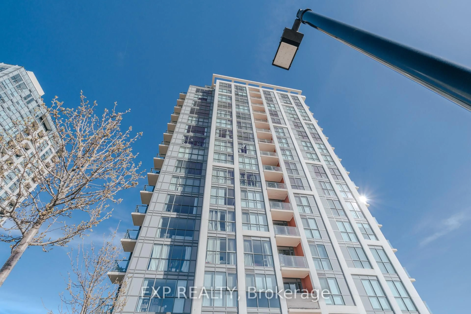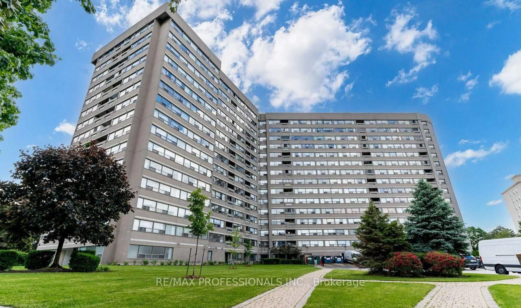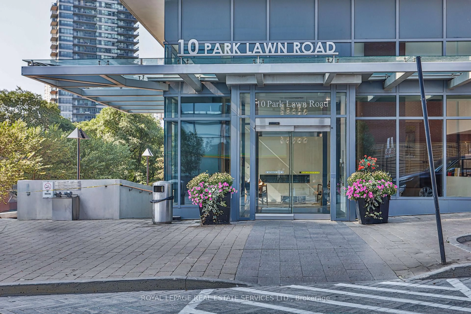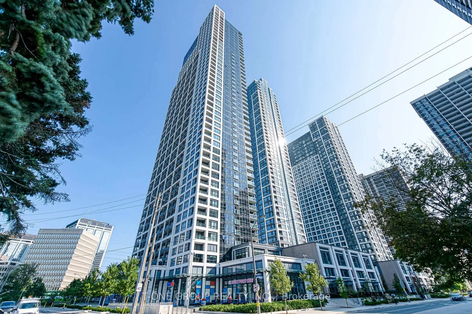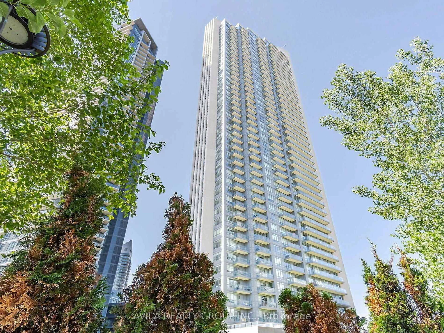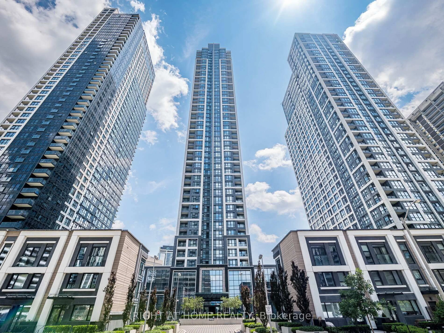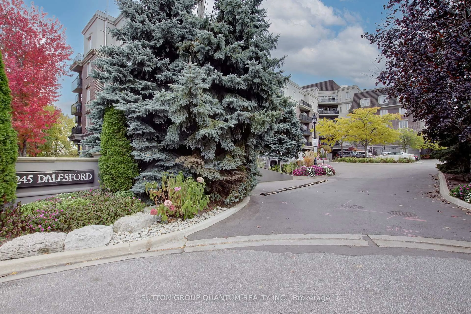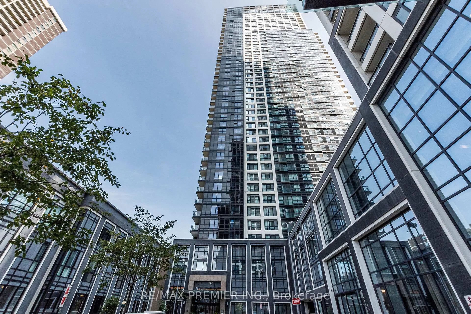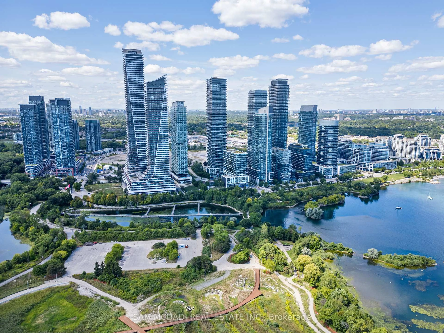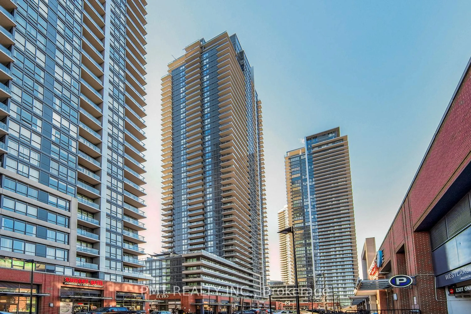475 The West Mall #1404, Toronto, Ontario M9C 4Z3
Contact us about this property
Highlights
Estimated valueThis is the price Wahi expects this property to sell for.
The calculation is powered by our Instant Home Value Estimate, which uses current market and property price trends to estimate your home’s value with a 90% accuracy rate.Not available
Price/Sqft$494/sqft
Monthly cost
Open Calculator

Curious about what homes are selling for in this area?
Get a report on comparable homes with helpful insights and trends.
+8
Properties sold*
$669K
Median sold price*
*Based on last 30 days
Description
Stylish, spacious, and move-in ready! Welcome to Unit 1404 at 475 The West Mall a fully renovated 3-bedroom + den, 2-bath condo offering the perfect blend of comfort, convenience, and value in the heart of Etobicoke. This bright and beautifully updated suite features a modern open-concept layout with laminate flooring throughout and a sleek eat-in kitchen with quartz countertops and stainless steel appliances. The expansive primary bedroom includes a private 2-piece ensuite, while the versatile den can serve as a home office, nursery. Freshly painted and filled with natural light, this unit also boasts a large private balcony with sweeping views. Located in a well-maintained, amenity-rich building offering a gym, sauna, party room, bike storage, visitor parking, and 24-hour security. Ideally situated near Hwy 427, 401, QEW, TTC, top schools, Centennial Park, Sherway Gardens, and Pearson Airport. Includes stainless steel fridge, stove, dishwasher, range hood, all light fixtures, and window coverings. Low maintenance fees include all utilities!
Property Details
Interior
Features
Exterior
Features
Parking
Garage spaces 1
Garage type Underground
Other parking spaces 0
Total parking spaces 1
Condo Details
Amenities
Bike Storage, Gym, Sauna, Visitor Parking, Elevator
Inclusions
Property History
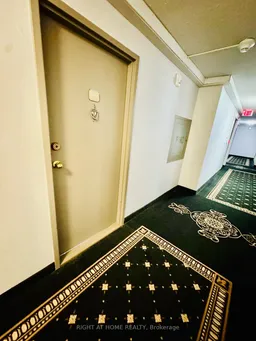 30
30