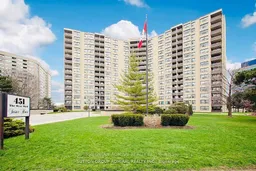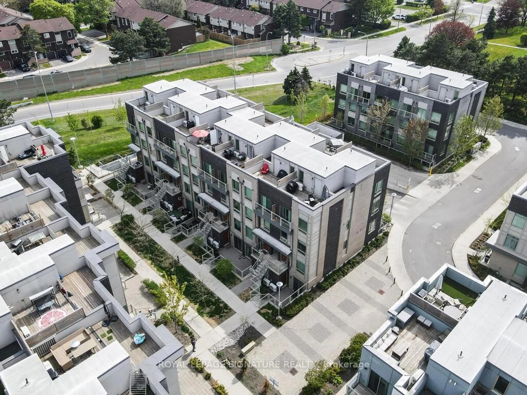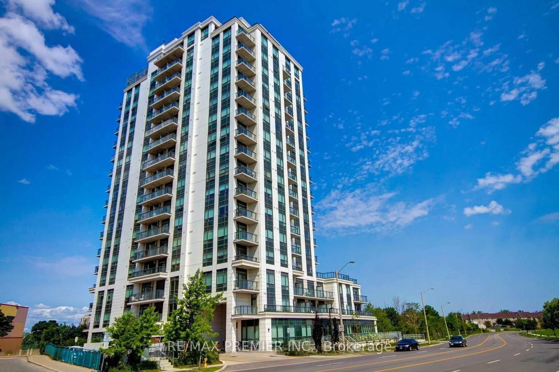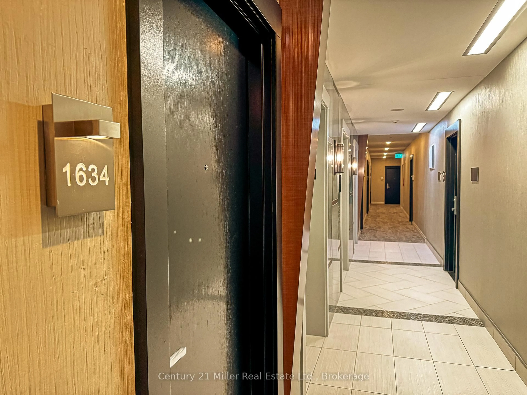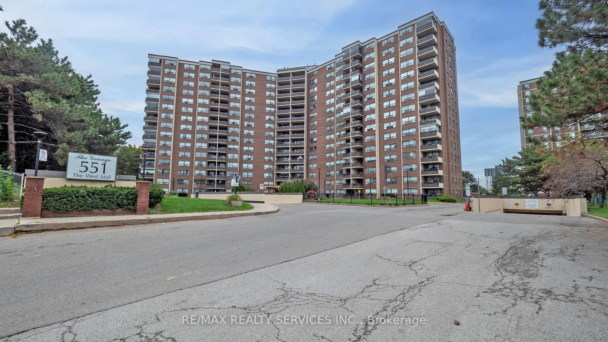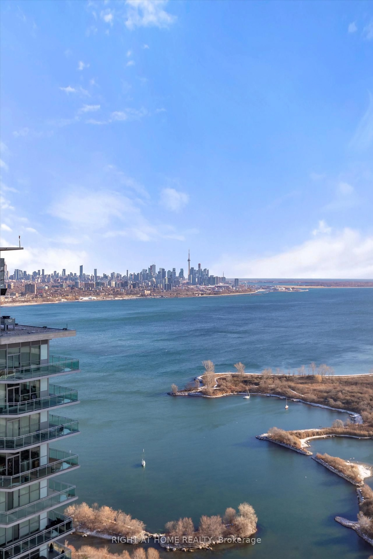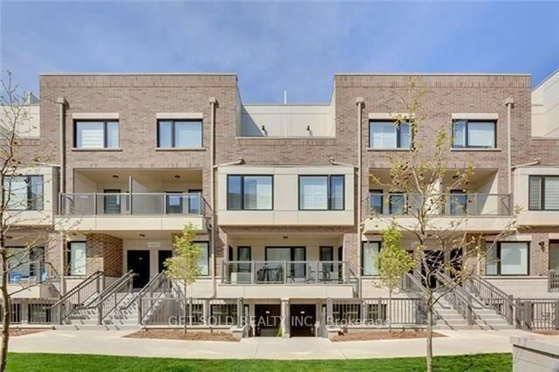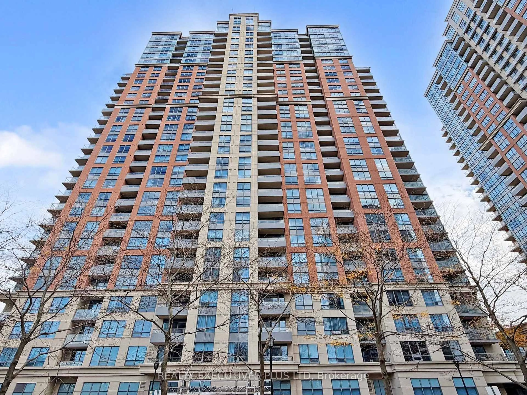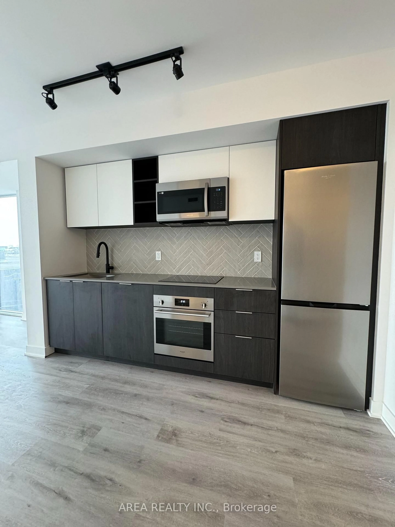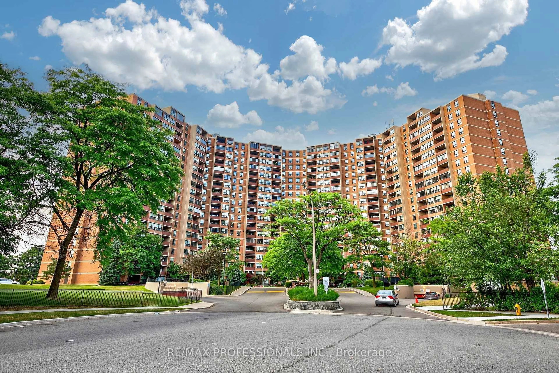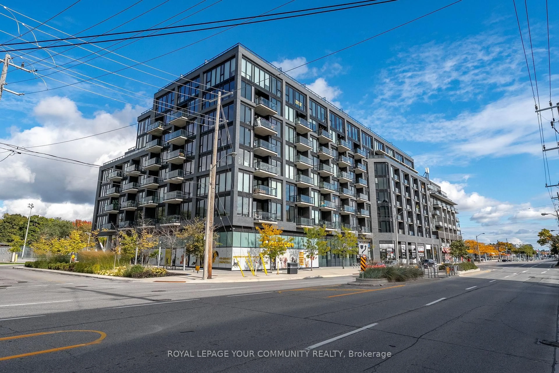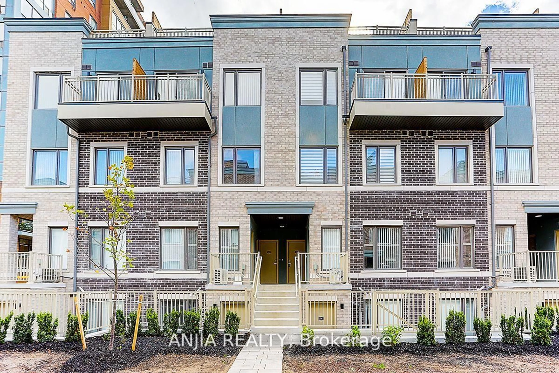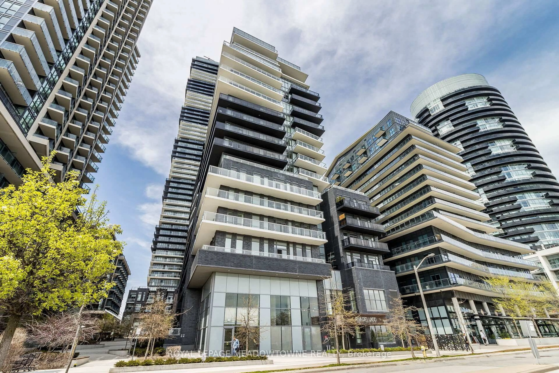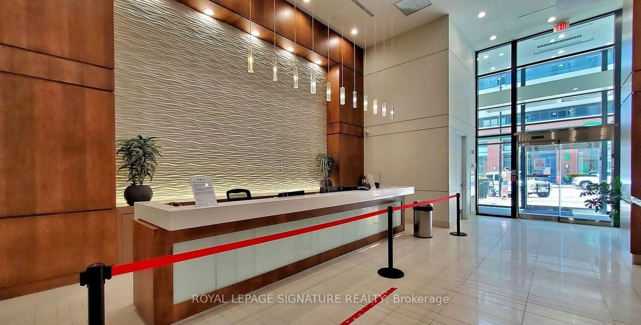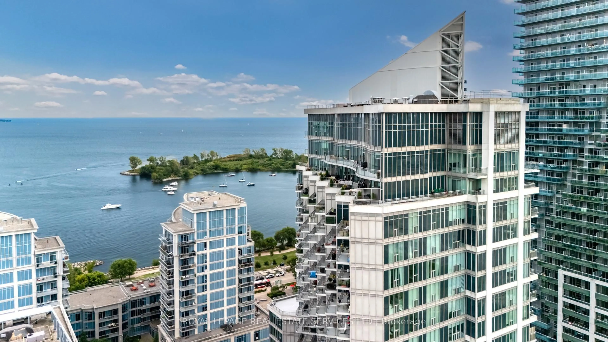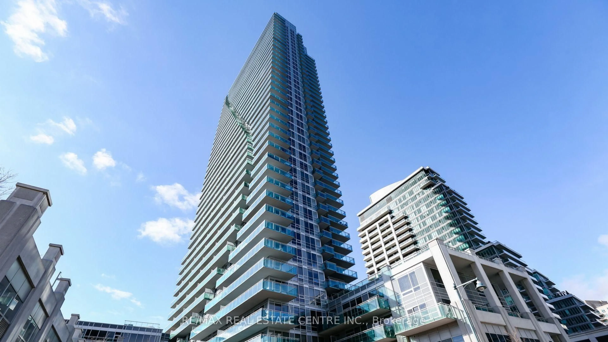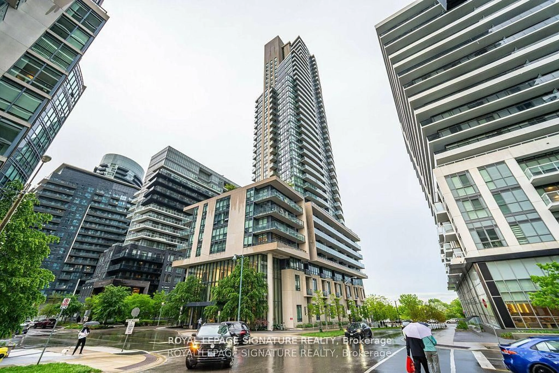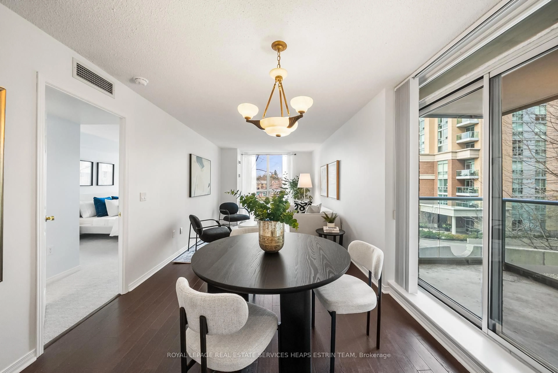This bright and spacious corner unit offers three bedrooms and two bathrooms on the ground floor rarely available and highly desirable! The renovated kitchen features ample pantry space, deep drawers, corian countertop, and a modern design, providing both style and functional storage for all your kitchen essentials. Enjoy an open-concept living and dining area with a wall mirror, accent lighting, and three-level remote-controlled ceiling fans in the dining room and all bedrooms. A large balcony overlooks beautifully maintained gardens, offering peaceful and unobstructed views. Additional conveniences include a storage room and two entrance closets for extra space. Set in a meticulously maintained building, this unit offers access to a wide range of amenities, including a gym, sauna, heated swimming pool, tennis court, party room, BBQ/picnic area, and on-site laundry facilities."Abundant natural light fills this well-kept unit. Step outside to parks, shopping centers, and more. The maintenance fee includes heat, hydro, water, high-speed internet, and cable TV. Perfectly situated near TTC, major highways (427, 401, QEW/Gardiner), Pearson Airport, Sherway Gardens Mall, grocery stores, and other essentials this location has it all.
Inclusions: Fridge, Stove, Microwave, Hood, Washer/Dryer, Dishwasher, Blinds, 2 Portable AC, Light Fixtures.
