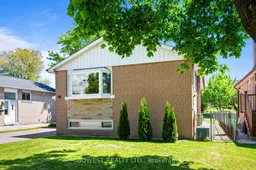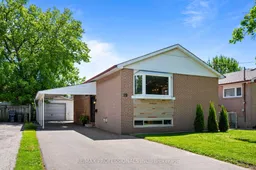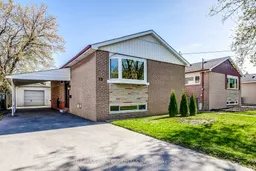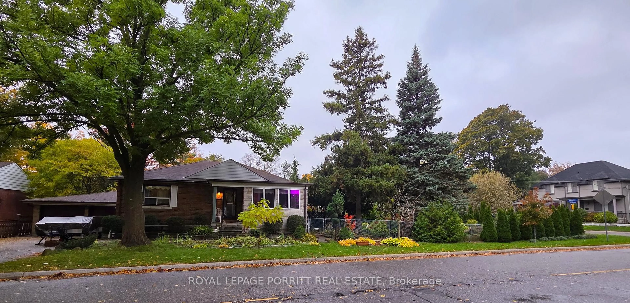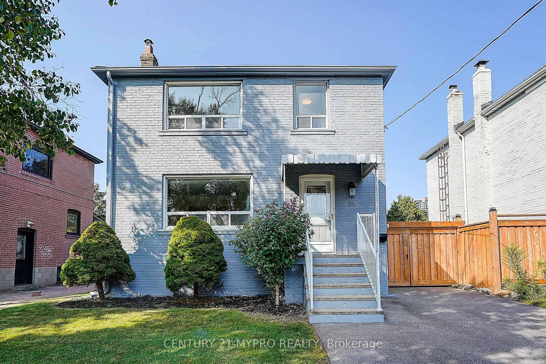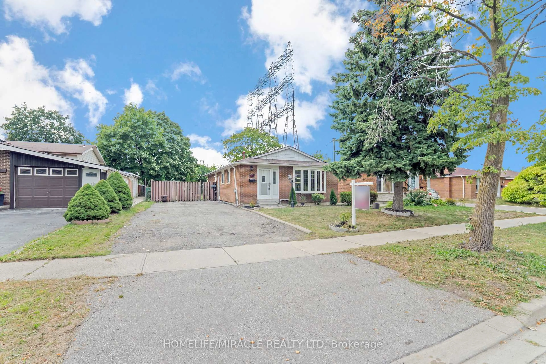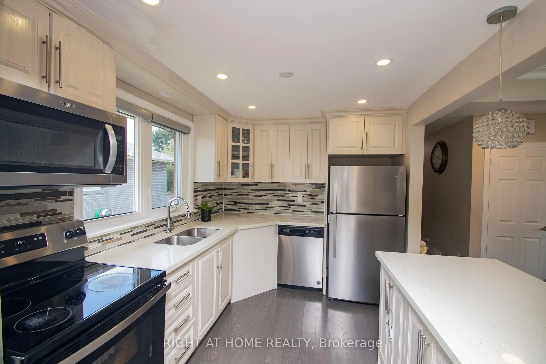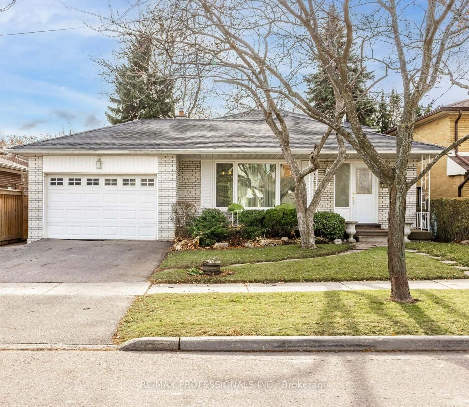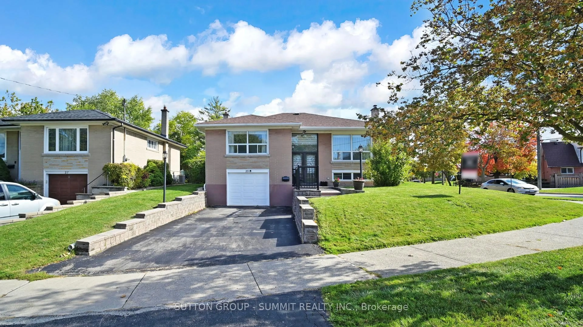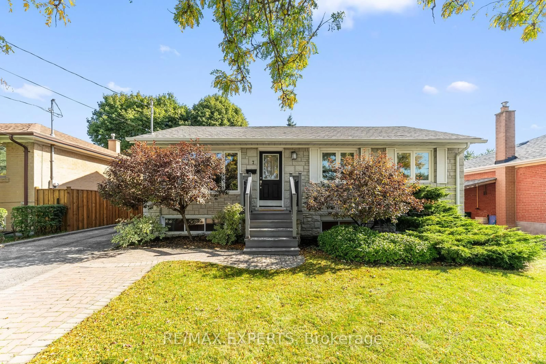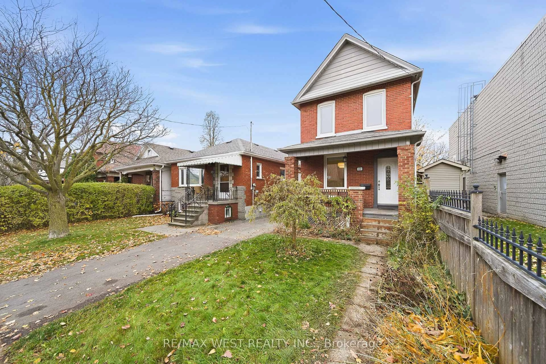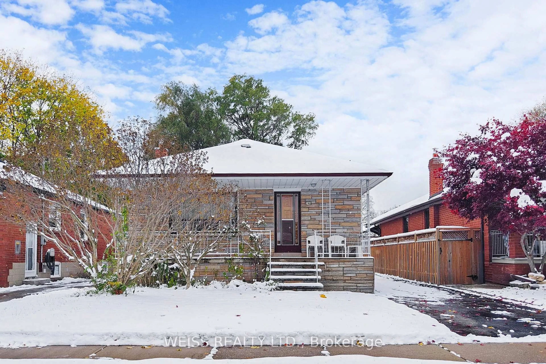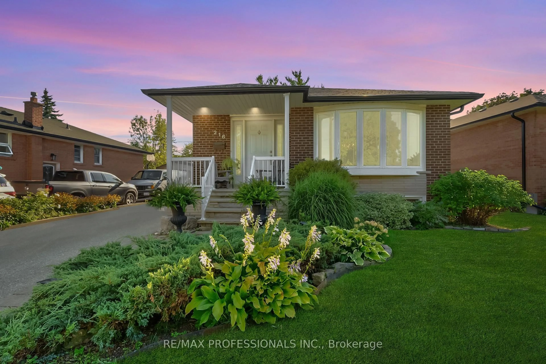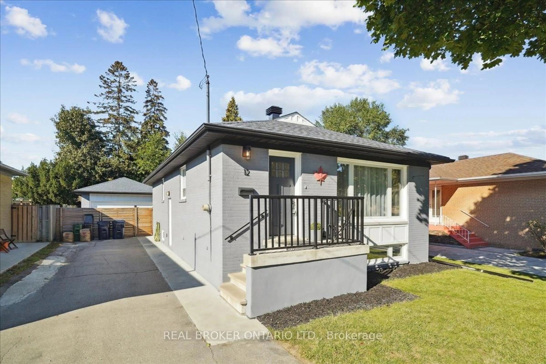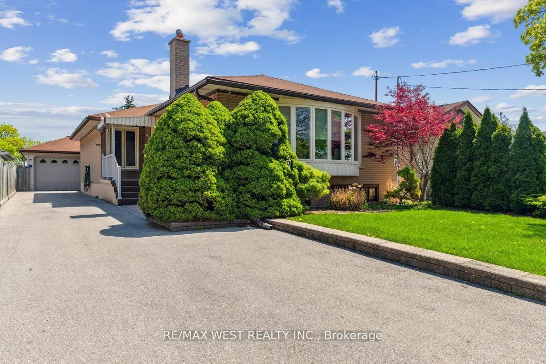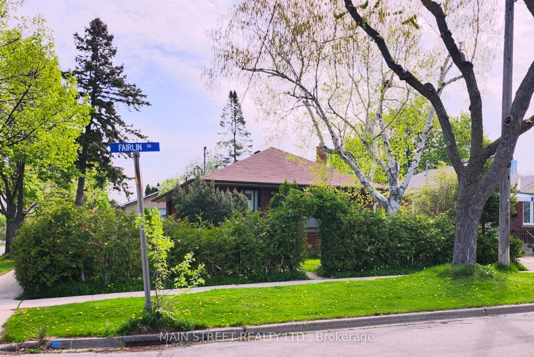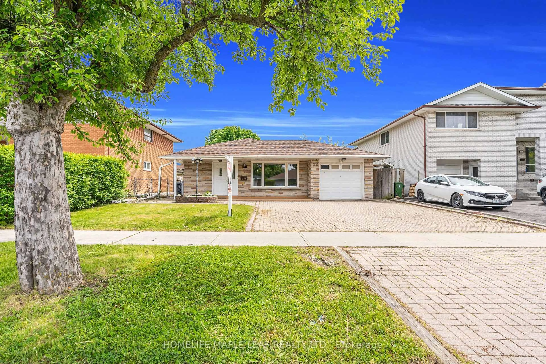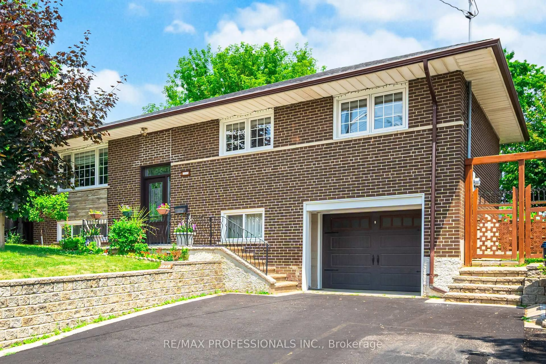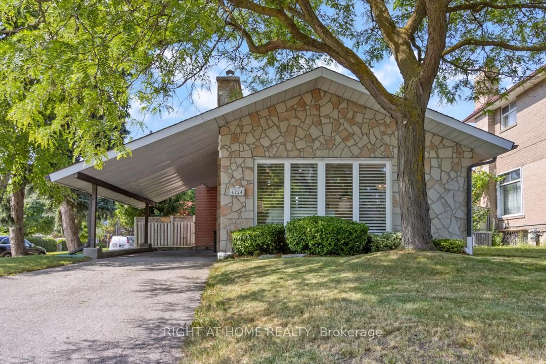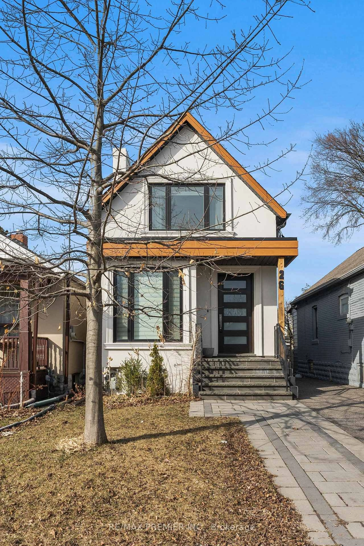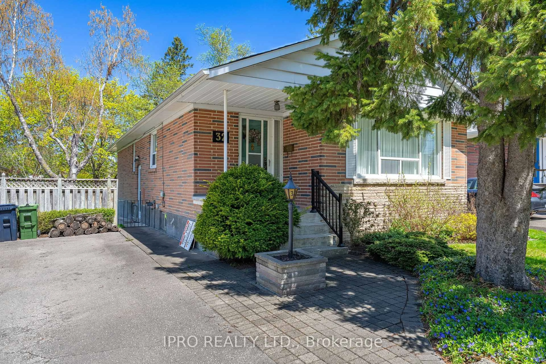Welcome to this beautifully renovated raised bungalow, ideally situated on a rare 45 x 130 ft lot in the heart of prime Etobicoke. This modern, move-in-ready home offers approximately 1800 sq. ft. of finished living space and exceptional value for families, professionals, or downsizers seeking quality, space, and location. Step inside to a bright, open-concept layout featuring a sun-filled living and dining area perfect for entertaining. The fully updated kitchen (2021) is the heart of the home, boasting quartz countertops, a large island, stainless steel appliances, and ample cabinetry for all your storage needs. The main level also offers a beautifully updated 4-piece bathroom, two spacious bedrooms, and a king-sized primary suite with a walkout to the expansive backyard ideal for morning coffee or evening relaxation. The lower level is impressively finished with high ceilings and a generous layout that includes a massive recreation room with a cozy gas fireplace, an additional bedroom, a 3-piece bath, a dedicated office, a large laundry room, and extensive storage space. Outside, enjoy the oversized backyard perfect for entertaining, gardening, or simply relaxing. The detached garage, Carport and 5-car driveway provide ample parking. Located on a nice, family-friendly street, you're just steps to neighborhood parks, playgrounds, baseball diamonds, and a local pool. Close to Centennial Park, excellent schools, shopping, public transit, and major highways, this home combines suburban charm with city convenience. Don't miss this incredible opportunity to own a beautifully updated home in one of Etobicoke's most desirable communities. Shows 10/10. Just move in and enjoy!
Inclusions: Stainless Steel Oven, Stainless Steel Hood, Built-in Microwave, Stainless Steel Dishwasher, Stainless Steel Fridge, Washer, Dryer, Deep Freezer in Basement. All Existing Light Fixtures (Except - Dining Light Fixture). Blinds in Both Children's Bedrooms, Curtains And Rods In Living Room And Primary Bedroom. Barrel Planter in Backyard, GB&E, CAC.
