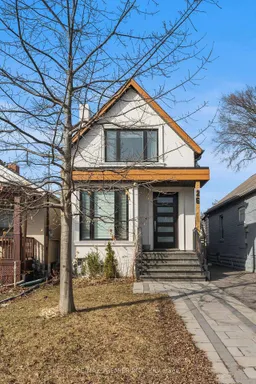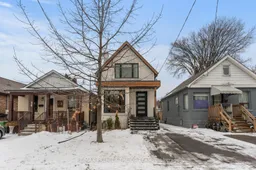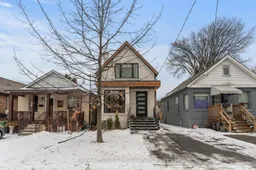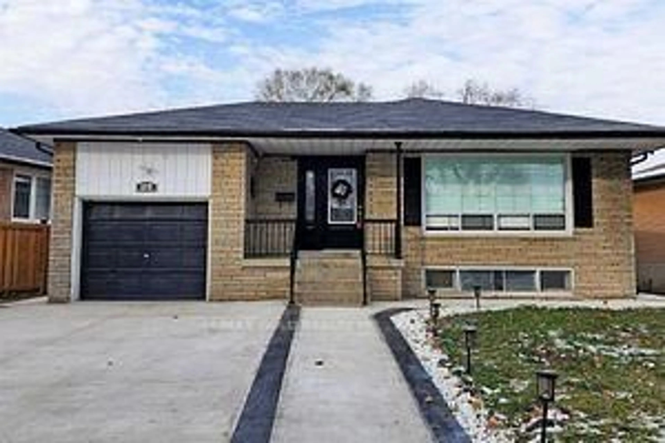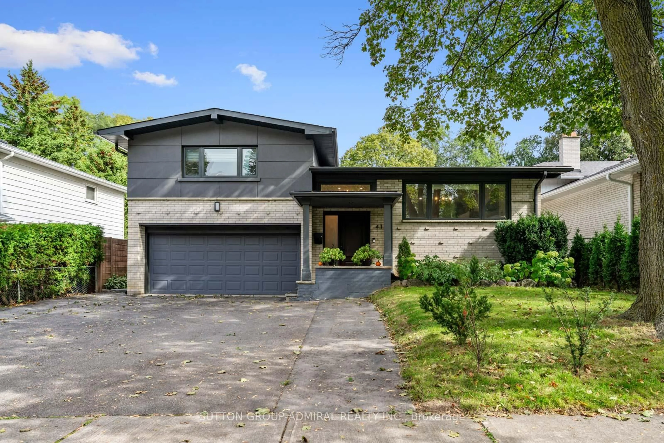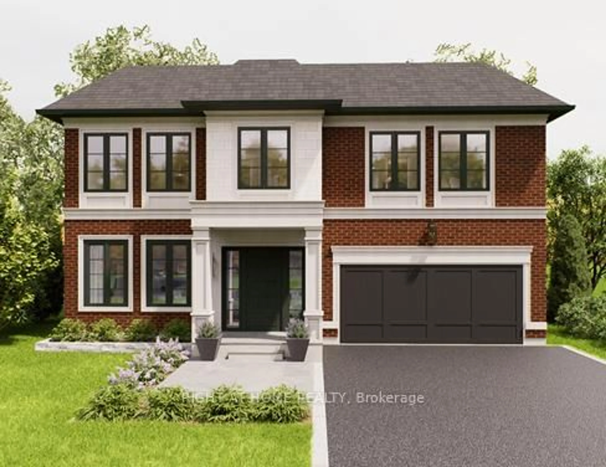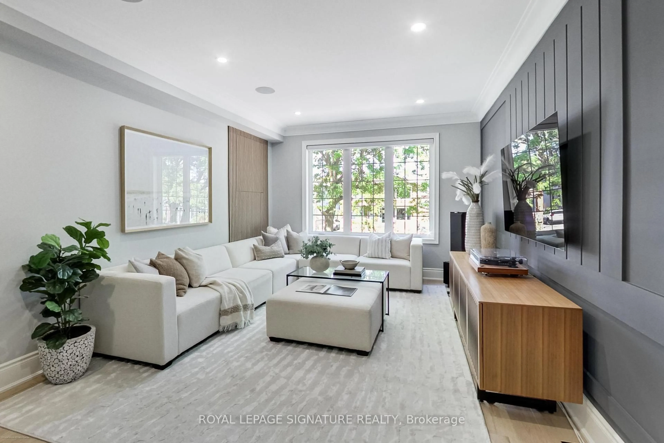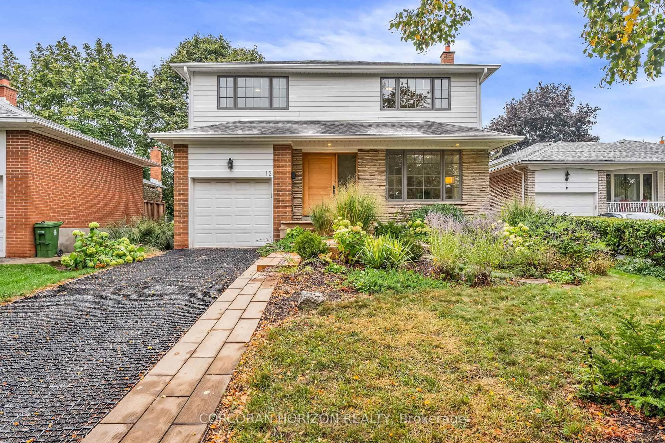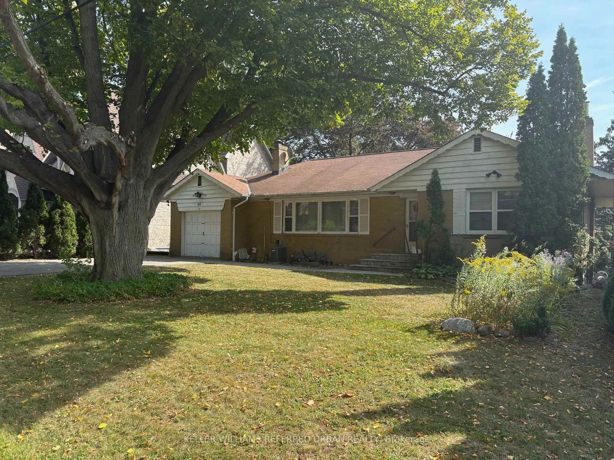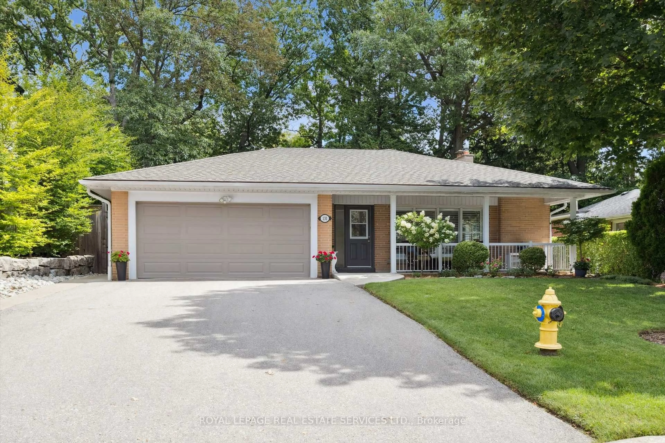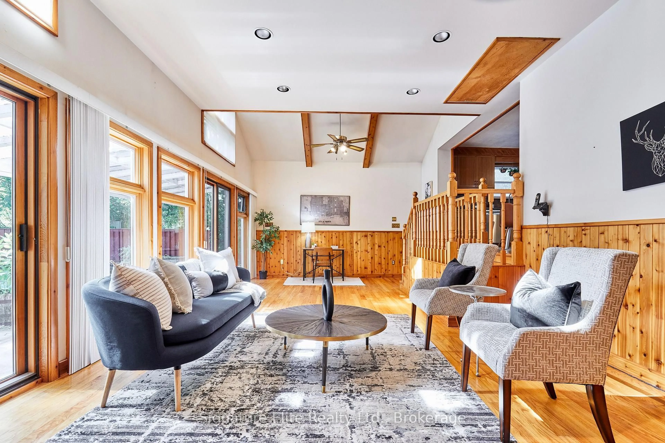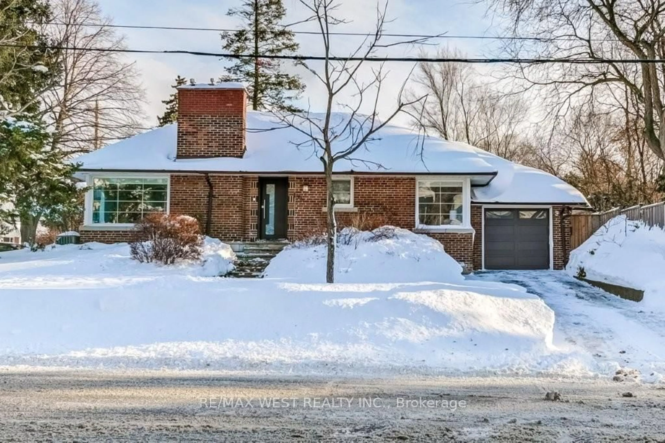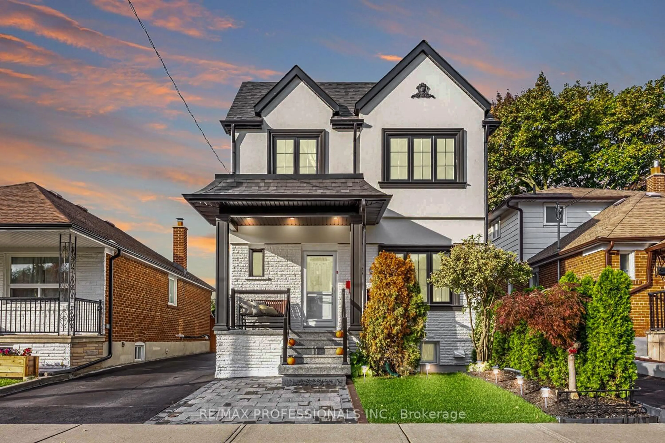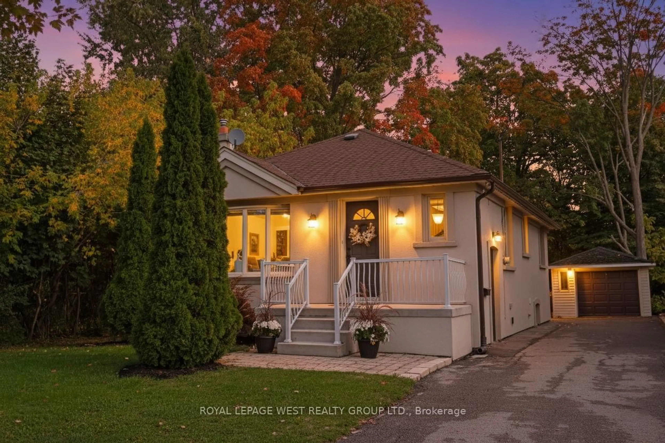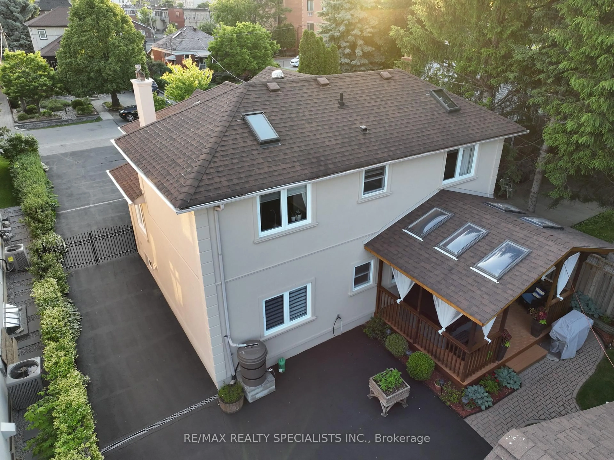Welcome To 26 Seventeenth St - A Recently Renovated, Move-In Ready Detached Home Located Just Steps Away From Humber College, Lake Ontario, Walking Trails, Parks & All The Amenities South Etobicoke Has To Offer. This Charming Home Has Been Meticulously Renovated With Modern Finishes, Offering A Perfect Blend Of Comfort And Style. The Main Floors Open Concept Living & Dining Area Allows For Family Entertainment & Gathering, With Tall Ceilings & Large Windows Allowing Natural Light, Beautiful Hardwood Floor & Pot Lights. The Chef's Kitchen Does Not Disappoint With It's Oversized Waterfall Island, Top Tier Appliances & Plumbing Fixtures Including A Pot-Filler, Sleek Modern Cabinetry And Ample Storage Space. Details Throughout The Home Should Not Be Overlooked, From The Built-In Island Beverage Fridge, Gold Reveal Wall Detail, Designer Light Fixtures & Ceiling Work, Aria Vents & More. The Second Floor Features Three Bright & Airy Bedrooms With Plenty Of Natural Light From Large Windows / Skylights, Generous Closets And A Laundry Room. The Primary Bedroom Easily Accommodates A Master Bed, Nightstands And Tons Of Closet Space In The Custom Built-Ins. Newly Renovated Primary Ensuite Features Oversized Tiles & A Curbless Walk-In Shower. Heated Floors In The Main Bathroom Allows For Ultimate Comfort When Helping The Kids Get Ready In The Morning, Or Nightly Bath Time Routines. The Basement Is A Completely Separate Self-Contained Rental Apartment With Side Door Entrance That Can Generate Monthly Cash Flow Immediately, Perfect For Extra Income Or Multi-Generational Living. Full Kitchen, Second Laundry Room, Spacious Living Area & Bedroom Plus A Modern Three-Piece Bathroom. The Basement Has Tall Ceilings, Hardwood Floors, Pot Lights and Above Grade Windows. The Backyard Features A Covered Porch Area Off The Main Floor, With BBQ Area, Pot Lights And A Detached Garage ! The One You've Been Searching For, Is Now Available For Sale
Inclusions: Fully Landscaped Property Including Asphalt Driveway, Interlock Walk-way, Landscape Lighting,Pot Lights, Security Cameras & More. Windows & Roof 2020, New Furnace, AC & Hot Water Tank 2024. All Existing Appliances To Stay. Two Fridges, Two Stoves, Two Dishwashers, Two Sets Of Washer & Dryer, Beverage Fridge, Light Fixtures & Window Coverings.
