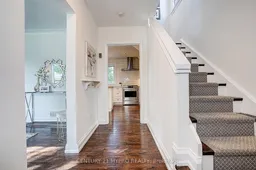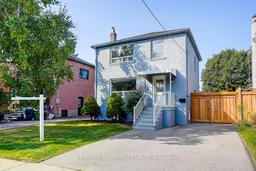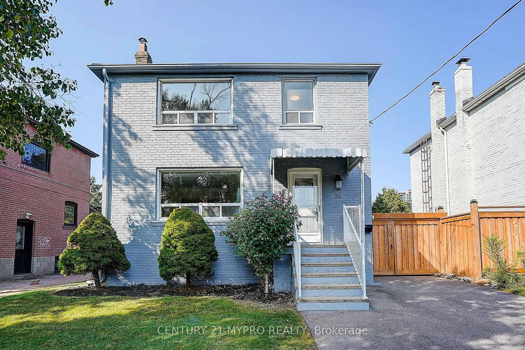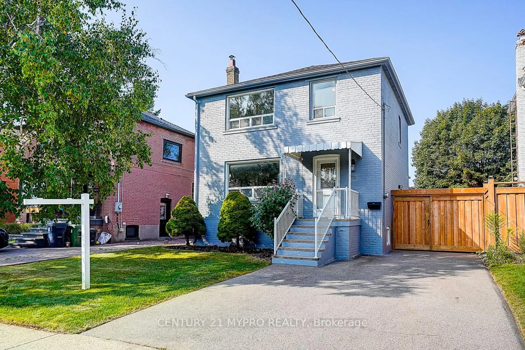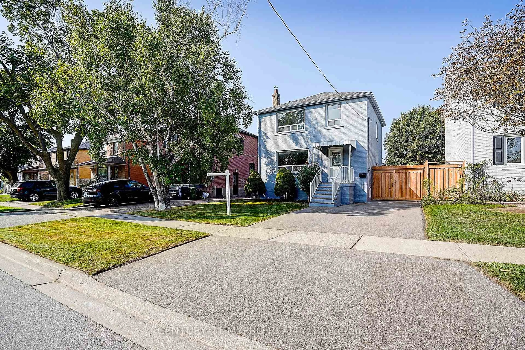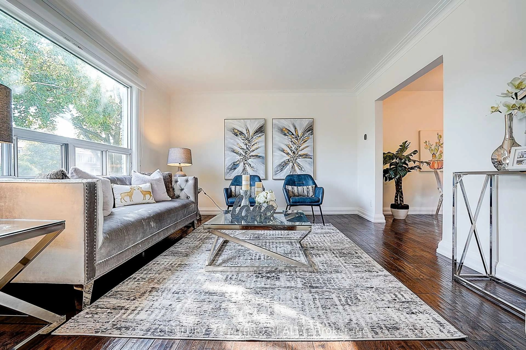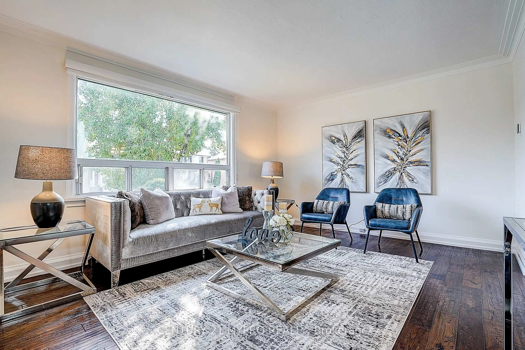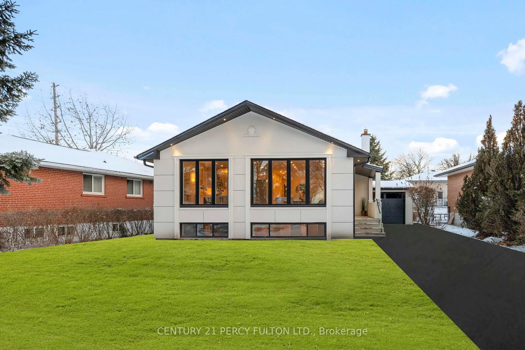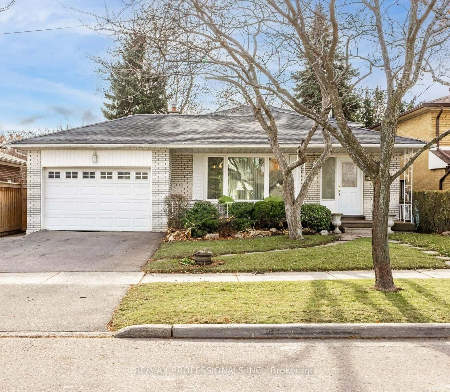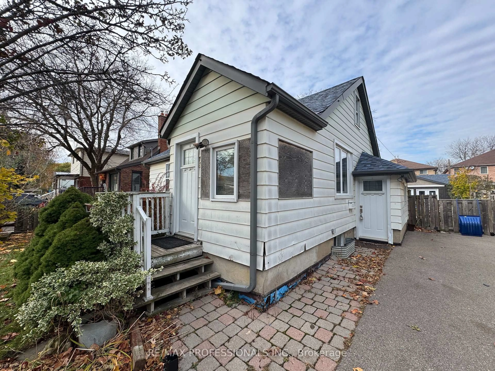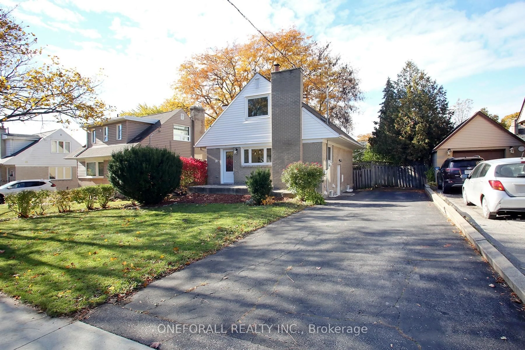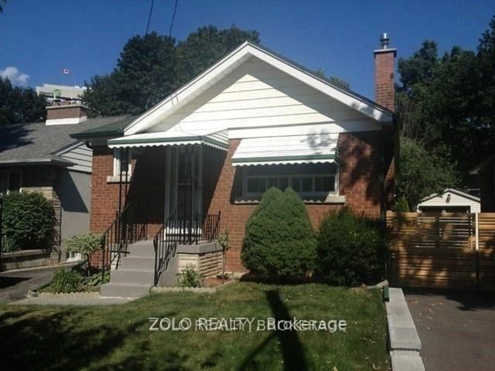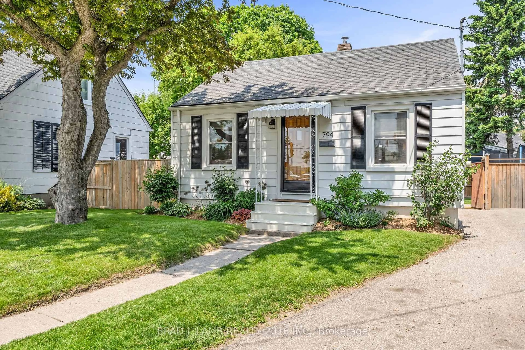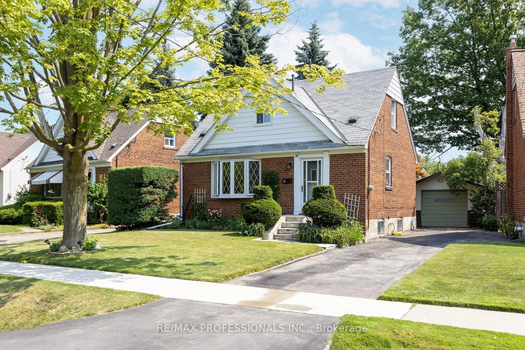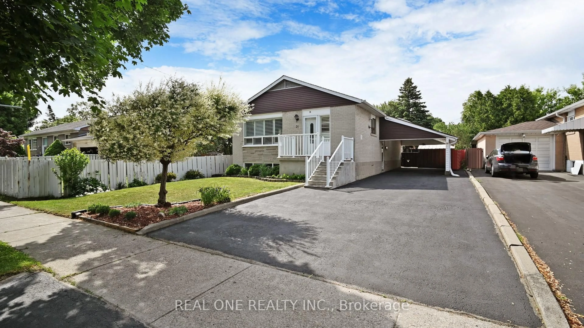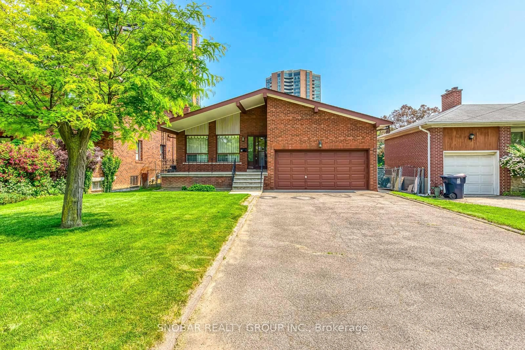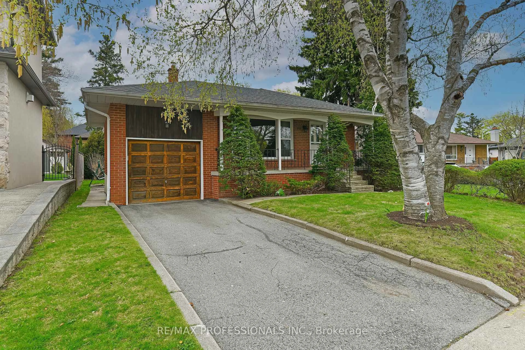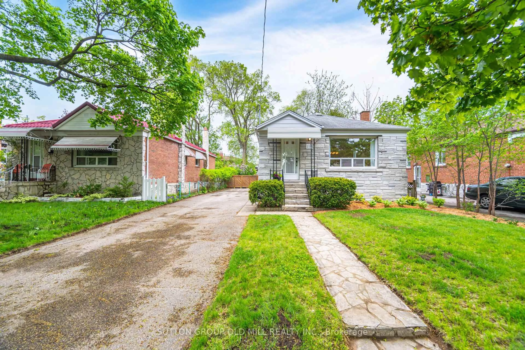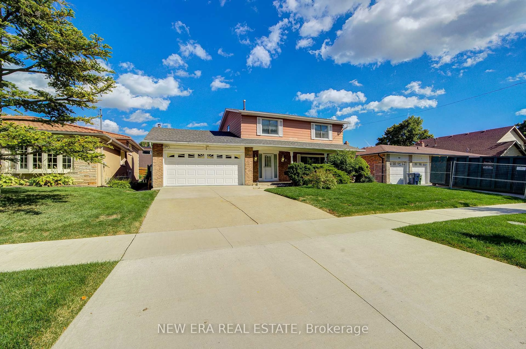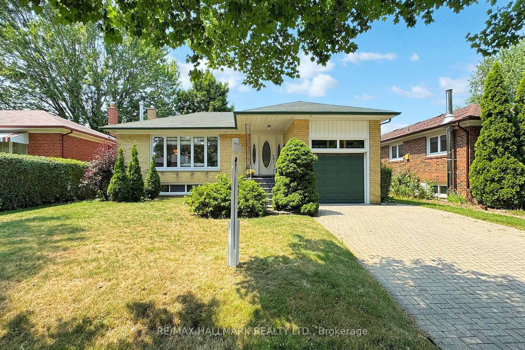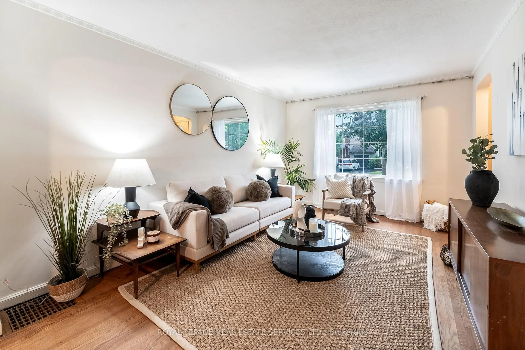24 Gair Dr, Toronto, Ontario M8W 4P4
Contact us about this property
Highlights
Estimated valueThis is the price Wahi expects this property to sell for.
The calculation is powered by our Instant Home Value Estimate, which uses current market and property price trends to estimate your home’s value with a 90% accuracy rate.Not available
Price/Sqft$967/sqft
Monthly cost
Open Calculator
Description
Welcome to 24 Gair Drive, in the Heart of Alderwood! This charming 2-storey brick home sits on a quiet street near Brownsline/Evans, offering both convenience and tranquillity. Home Features: Hardwood flooring throughout main & second floors. Modern, well-designed kitchen with stainless steel appliances. Large windows & pot lights fill the home with natural light. Cozy breakfast area overlooking the backyard. Both the upstairs and downstairs bathrooms are equipped with radiant floor heating. Spacious, regular lot: 132.5 ft deep, 40 ft wide, with potential for expansion. Recent Upgrades: Freshly spray-painted exterior wall, freshly painted entire home inside. Heat Pump (2024), Owned Hot Water Tank (2024), Furnace (2021), Stainless Steel Refrigerator (2024), New Fence (2024), Blown-in Attic Insulation (2024) for improved efficiency, Prime Location, Walk to Sherway Gardens Mall. Minutes to QEW & Hwy 427, quick access to Long Branch GO Station,19 minutes drive to Downtown Toronto,5 minutes drive to the Lake, 5 mins drive to the Kipling Station, Steps to Etobicoke Valley Park, Etobicoke Creek Trail & Marie Curtis Park, Close to Sir Adam Beck Junior School, St. Ambrose catholic school, Public Library & Alderwood Community Centre. Endless possibilities: Expansion or Reconstruction, or enjoy as is. A rare opportunity in Alderwood you don't want to miss!
Property Details
Interior
Features
Main Floor
Living
4.6 x 3.7hardwood floor / Crown Moulding / Picture Window
Dining
3.34 x 2.95hardwood floor / Open Concept / W/O To Deck
Kitchen
4.29 x 3.34hardwood floor / Quartz Counter / Stainless Steel Appl
Exterior
Features
Parking
Garage spaces -
Garage type -
Total parking spaces 4
Property History
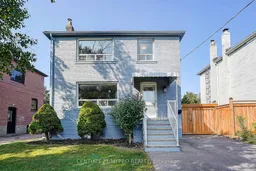 43
43