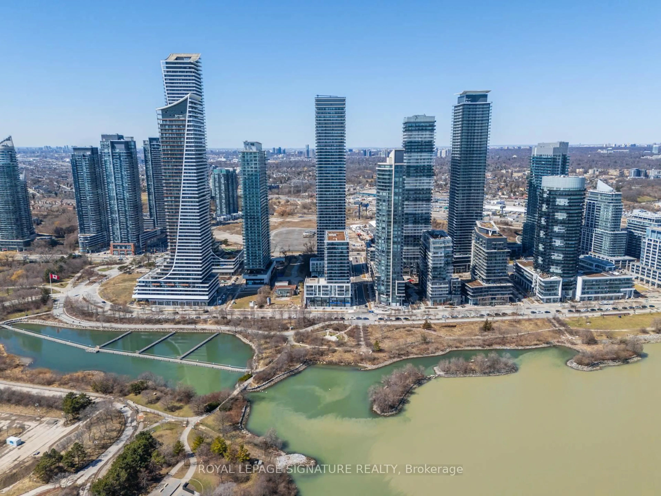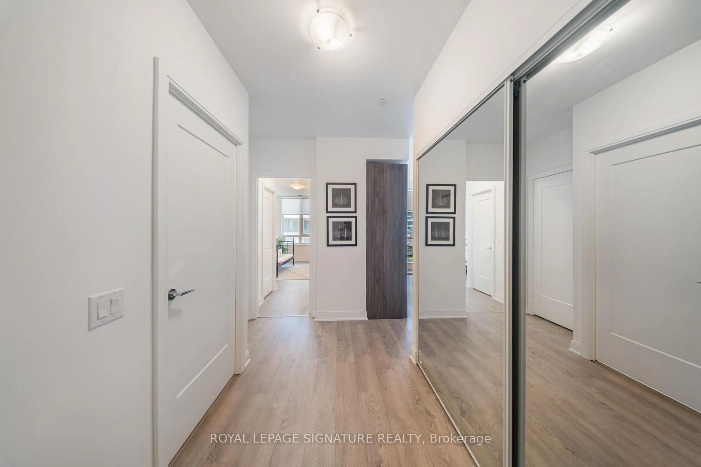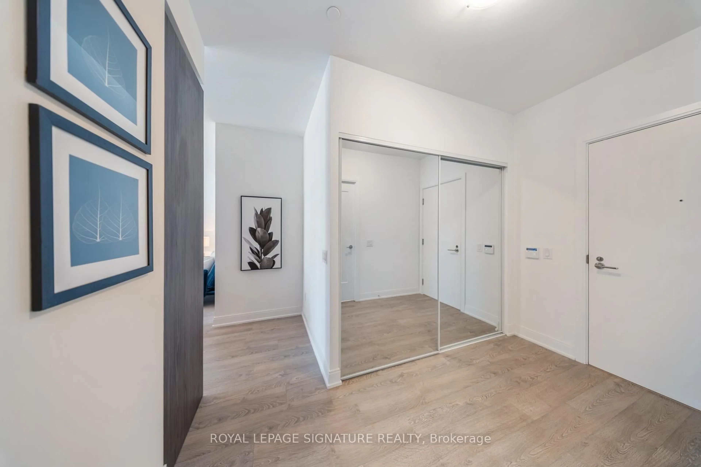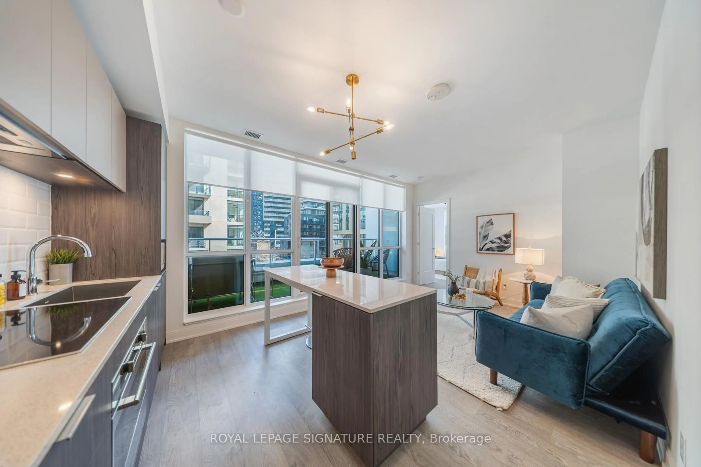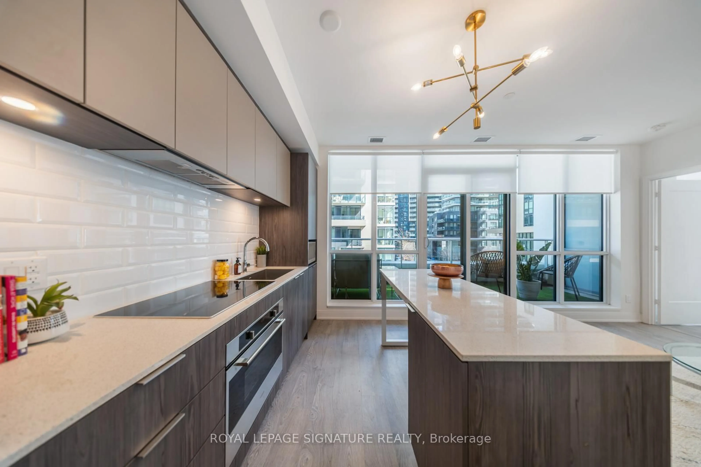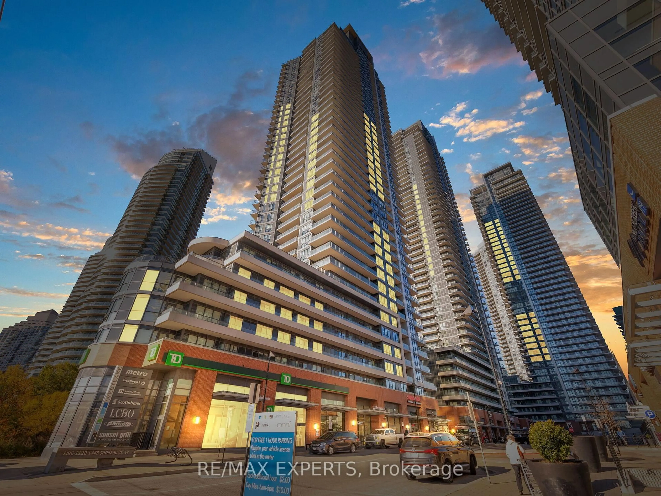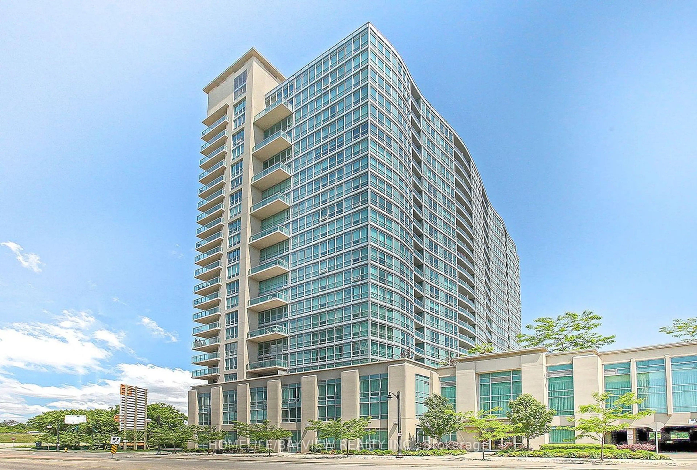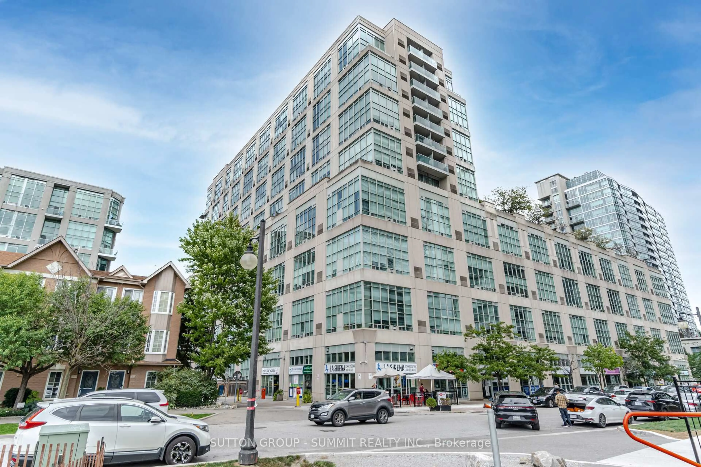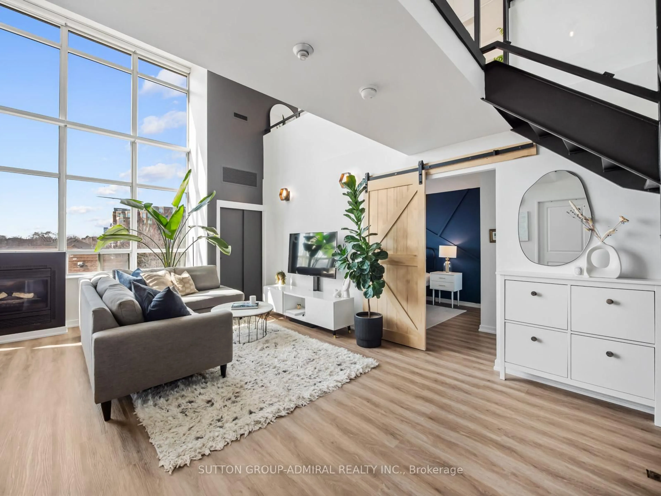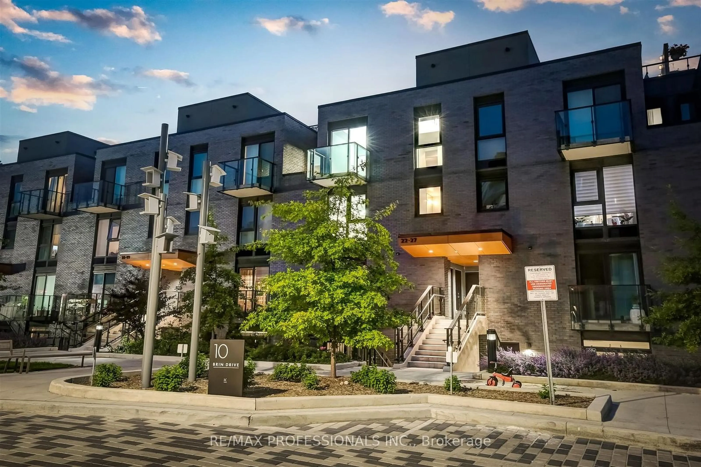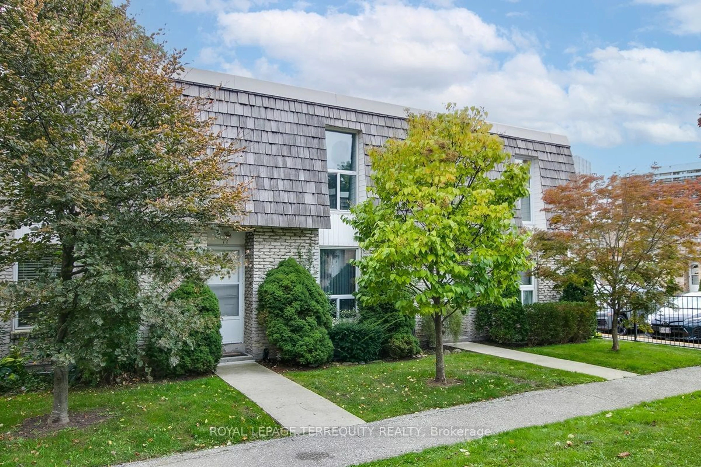70 Annie Craig Dr #206, Toronto, Ontario M8V 0G2
Contact us about this property
Highlights
Estimated ValueThis is the price Wahi expects this property to sell for.
The calculation is powered by our Instant Home Value Estimate, which uses current market and property price trends to estimate your home’s value with a 90% accuracy rate.Not available
Price/Sqft$896/sqft
Est. Mortgage$3,646/mo
Maintenance fees$637/mo
Tax Amount (2024)$3,705/yr
Days On Market13 days
Description
At only $936/sq ft this may be the rare gem you've been waiting for! This Humber Bay lakeside suite has 2 bedrooms / 2 baths and parking + locker and (most importantly) a floor plan that actually makes sense! You know what I mean - where you don't open the front door immediately into the living area. And where you can actually set-up your living room furniture. This 907 sq ft (per builder) split bedroom floor plan is rarely available in Vita on the Lake or area condos. It really stands out in a neighbourhood where the typical 2 bedroom is 700-ish sq ft. Lots of natural light streaming through floor-to-ceiling windows, beautiful southeast views of Lake Ontario, and steps away from the Martin Goodman Waterfront Trail. The private terrace (private at both ends versus those condos where you usually see a little glass divider between suites) is the perfect spot to enjoy your morning coffee. The gourmet kitchen has a functional layout that caters to both everyday living and entertaining. The oversized primary bedroom (yes, room for a king size bed!) offers a spa-like en-suite bathroom with heated floors (rare) and a spacious walk-in closet. Plus the first thing you may choose to see when you get up in the morning is a beautiful stretch of the lake. The second bedroom also includes its own walk-in closet. On the topic of storage which is like gold in a condo, from the moment you enter the foyer you'll find an oversized storage closet. This condominium has world-class building amenities, ensuring every convenience is at your fingertips. From state-of-the-art fitness facilities and outdoor pool to elegant social spaces. You can cut the expense of your current gym membership. And for the socially active, you're only steps away from scenic parks, the butterfly habitat, Martin Goodman Waterfront Trail, cafés, pubs, and fine dining.
Property Details
Interior
Features
Main Floor
Kitchen
5.65 x 4.88Laminate / Centre Island / B/I Appliances
Living
5.65 x 4.88Laminate / Combined W/Kitchen / W/O To Terrace
Primary
4.38 x 3.54Laminate / W/I Closet / 3 Pc Ensuite
2nd Br
5.42 x 2.8Laminate / W/I Closet / 4 Pc Ensuite
Exterior
Features
Parking
Garage spaces 1
Garage type Underground
Other parking spaces 0
Total parking spaces 1
Condo Details
Amenities
Concierge, Exercise Room, Outdoor Pool, Party/Meeting Room, Visitor Parking
Inclusions
Property History
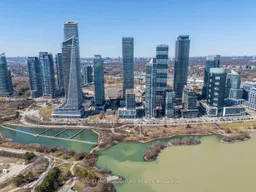 31
31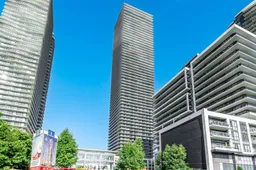
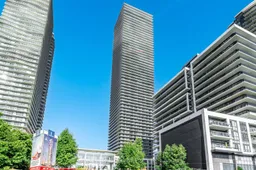
Get up to 1% cashback when you buy your dream home with Wahi Cashback

A new way to buy a home that puts cash back in your pocket.
- Our in-house Realtors do more deals and bring that negotiating power into your corner
- We leverage technology to get you more insights, move faster and simplify the process
- Our digital business model means we pass the savings onto you, with up to 1% cashback on the purchase of your home
