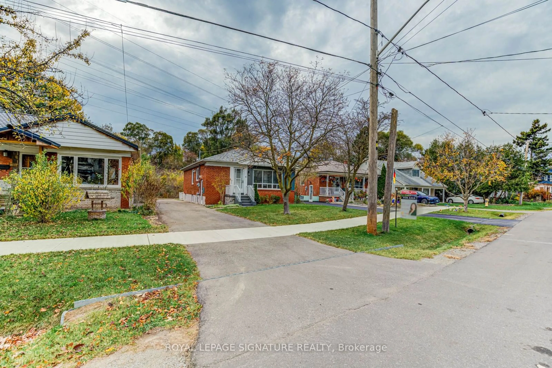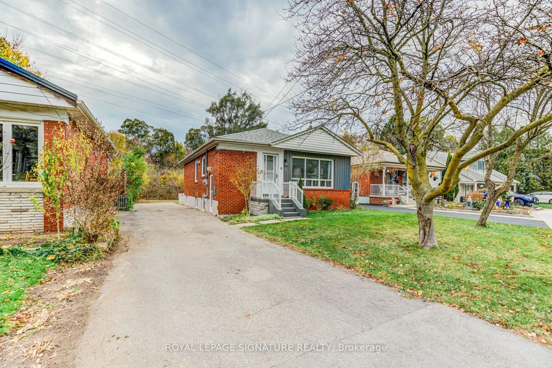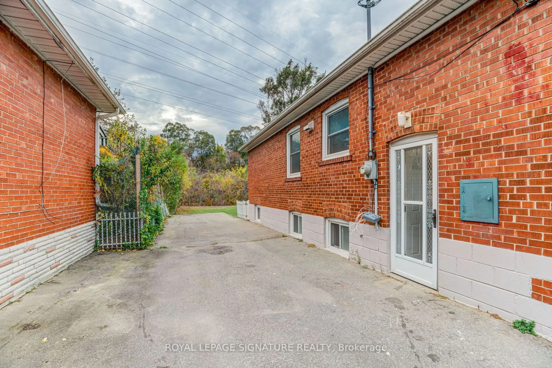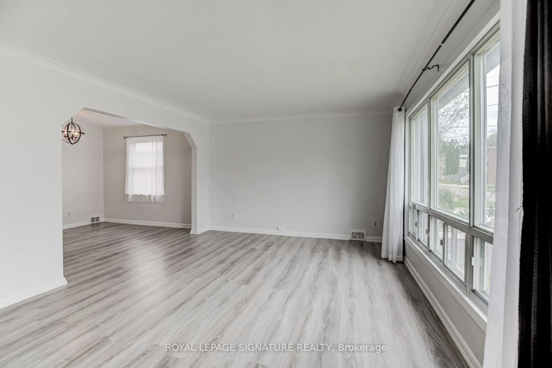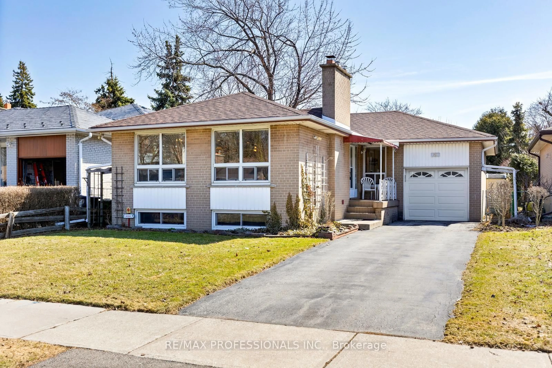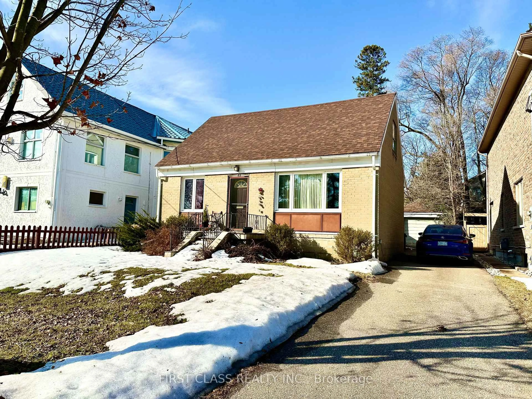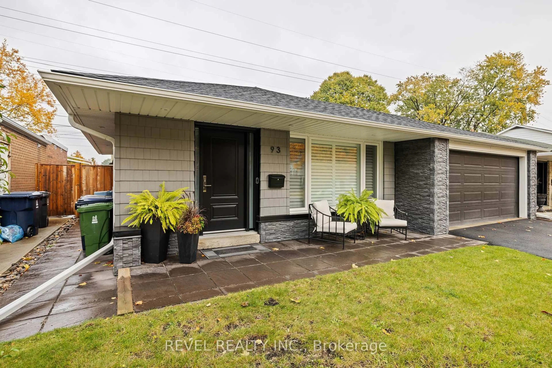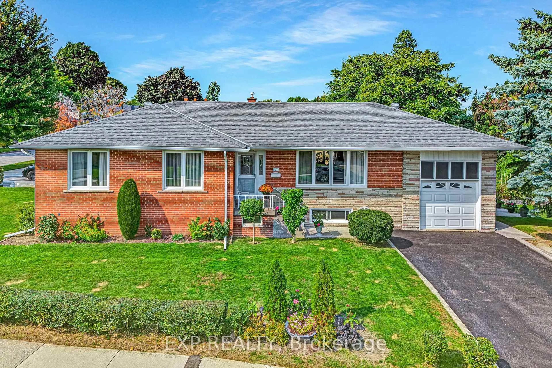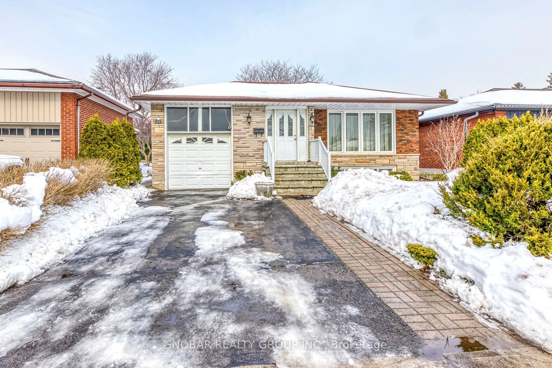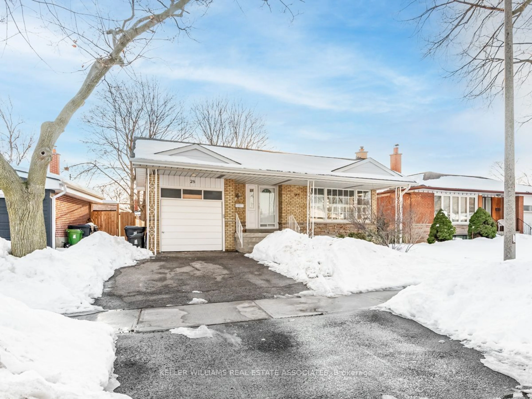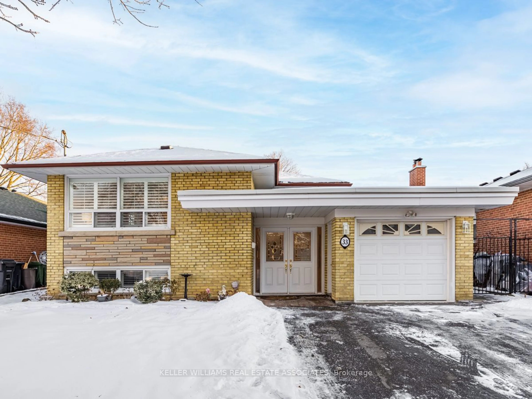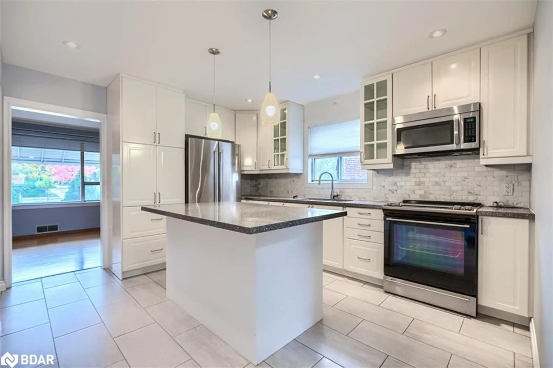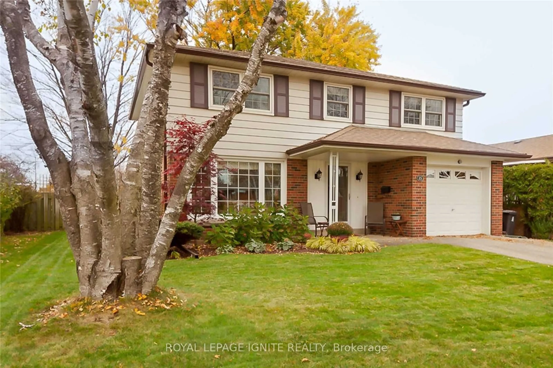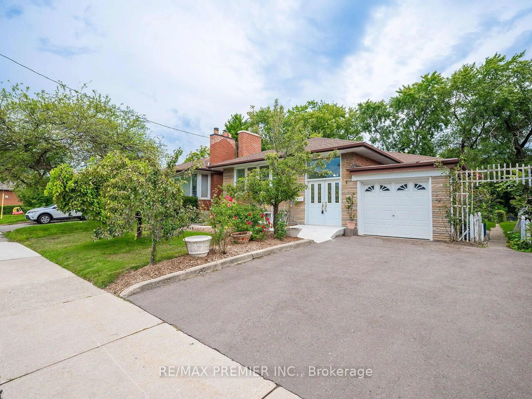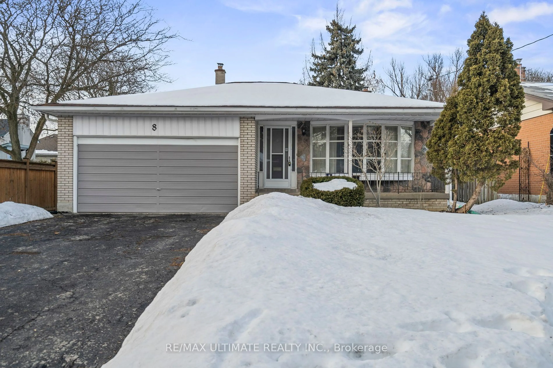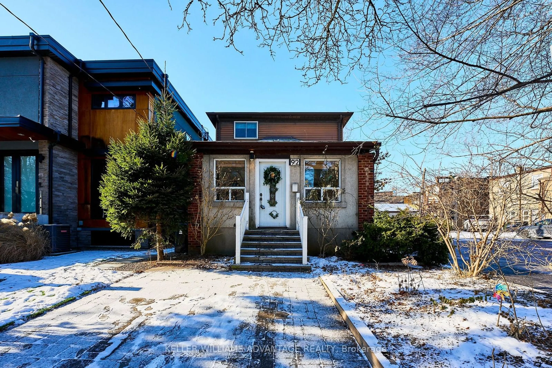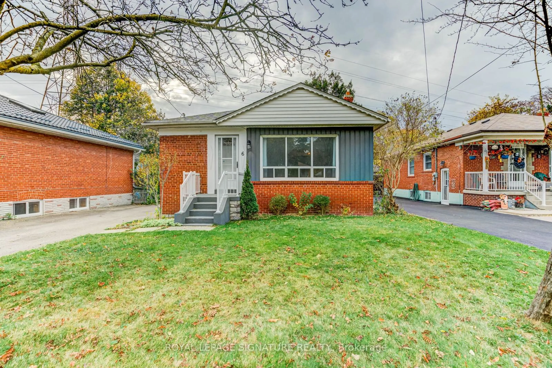
6 Bonnyview Dr, Toronto, Ontario M8Y 3G6
Contact us about this property
Highlights
Estimated ValueThis is the price Wahi expects this property to sell for.
The calculation is powered by our Instant Home Value Estimate, which uses current market and property price trends to estimate your home’s value with a 90% accuracy rate.Not available
Price/Sqft-
Est. Mortgage$5,579/mo
Tax Amount (2024)$5,093/yr
Days On Market168 days
Description
Nestled In A Highly Desirable, Family-Friendly Neighborhood And Situated On A Premium 47x103ft Lot Backing Onto The Serene Bonnyview Ravine & Mimico Creek, This Beautifully Maintained Bungalow Offers A Warm And Inviting Main Floor With An Abundance Of Natural Light. The Open, Airy Layout Includes Three Spacious Bedrooms And Stylish 4-Piece Bathroom, Creating A Comfortable And Stylish Living Space For The Whole Family. The Renovated Basement Shines As An Additional Living Area or In-law Suite With Above-Grade Windows Filling The Space With Natural Light . It Features A Separate Side Entrance, A Modern Kitchen With Granite Countertops, Stainless Steel Appliances, And A Large Kitchen Island. The Basement Also Includes A Generous Living/Recreation Room, An Additional Bedroom, And A Sleek 3-Piece Bathroom. This Home Is Surrounded By Mature Trees, Offering A Private Oasis With Nature Right At Your Doorstep. A Long Private Driveway Provides Ample Parking For Up To 5 Cars. This Prime Location Is Minutes From Parks, Transit, Major Highways, The Airport, And Downtown Toronto. Here, You Can Experience Convenience, Privacy, And Beautiful Natural Surroundings. All In One Perfect Place.
Property Details
Interior
Features
Exterior
Parking
Garage spaces -
Garage type -
Total parking spaces 5
Property History
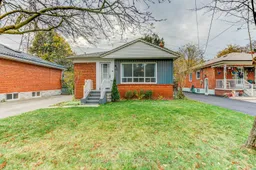 39
39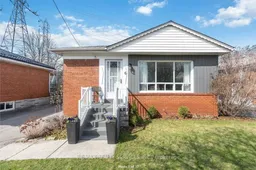
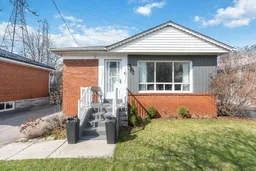
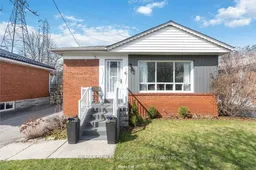
Get up to 1% cashback when you buy your dream home with Wahi Cashback

A new way to buy a home that puts cash back in your pocket.
- Our in-house Realtors do more deals and bring that negotiating power into your corner
- We leverage technology to get you more insights, move faster and simplify the process
- Our digital business model means we pass the savings onto you, with up to 1% cashback on the purchase of your home
