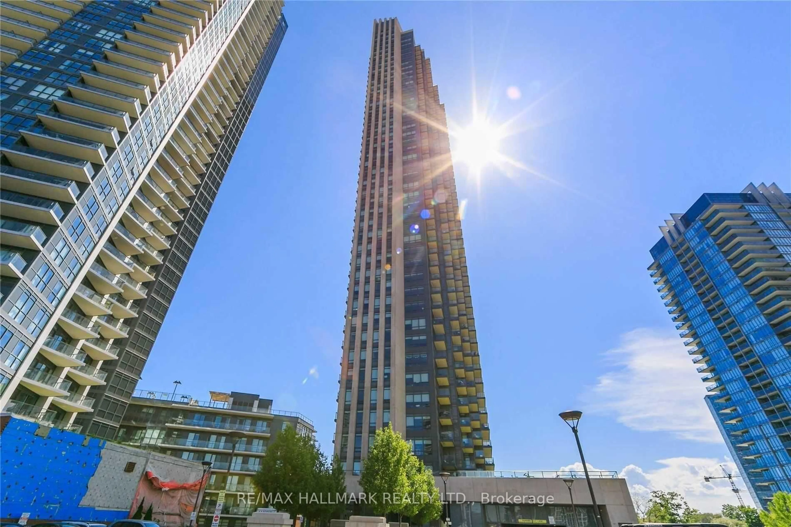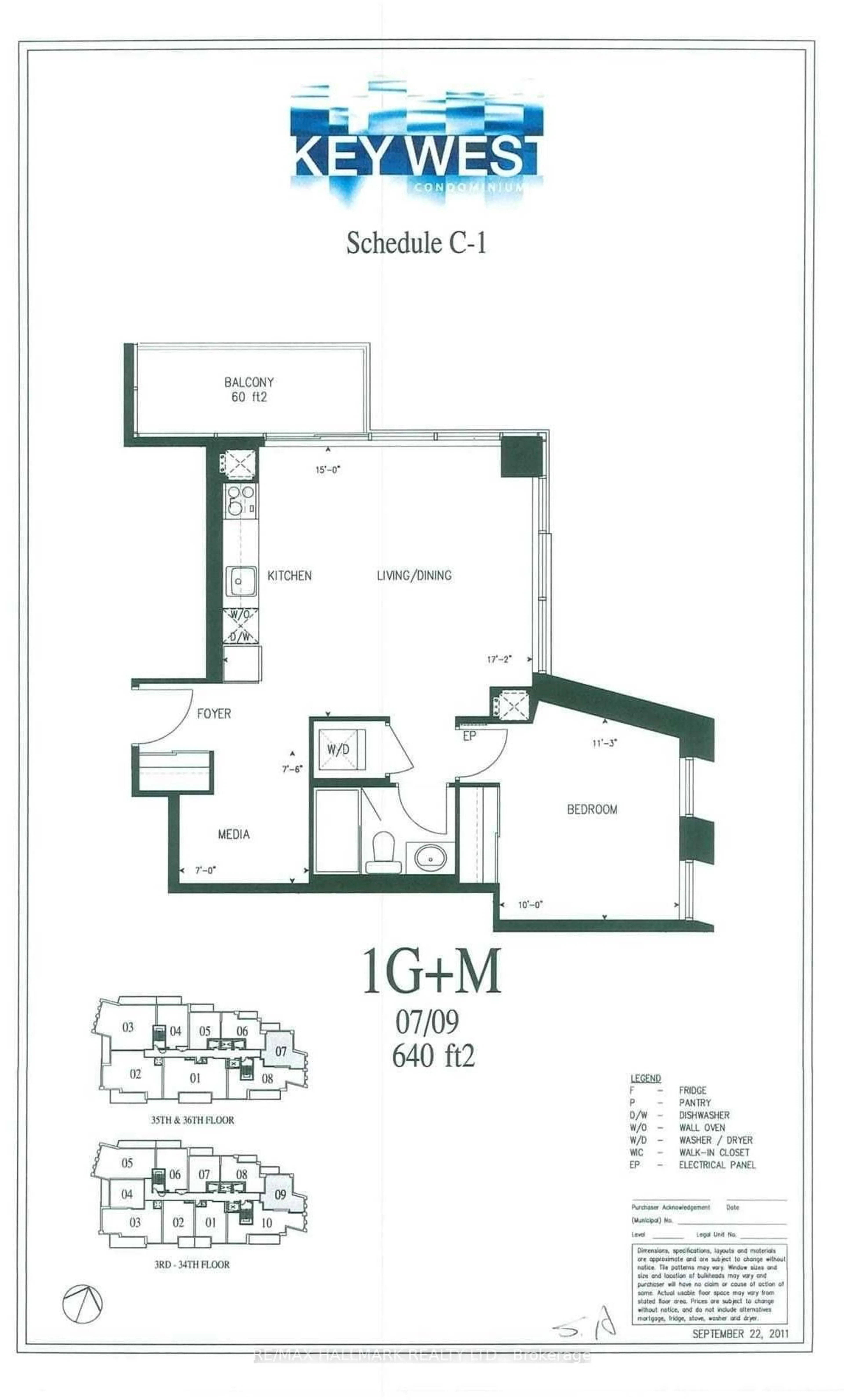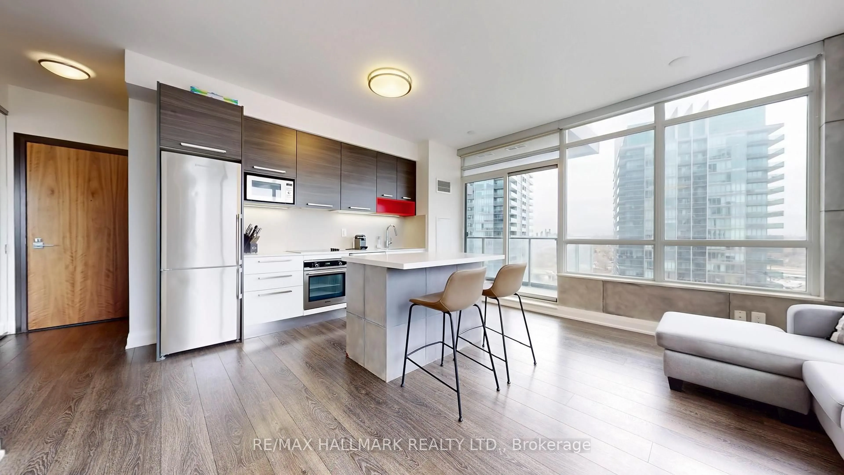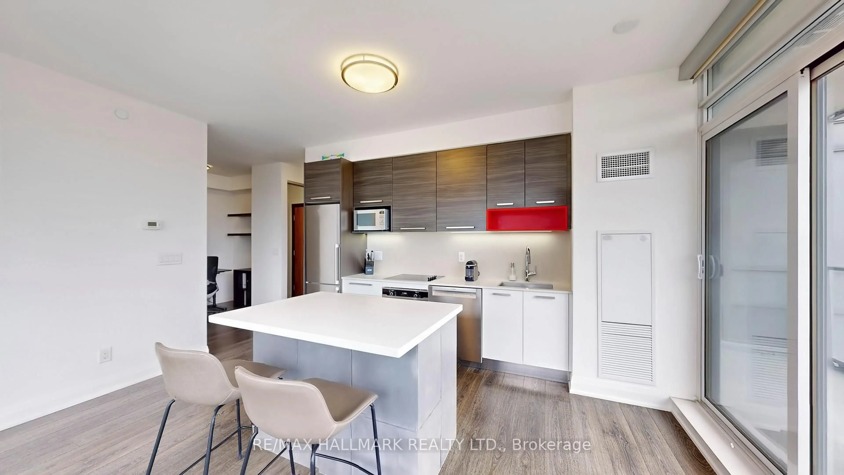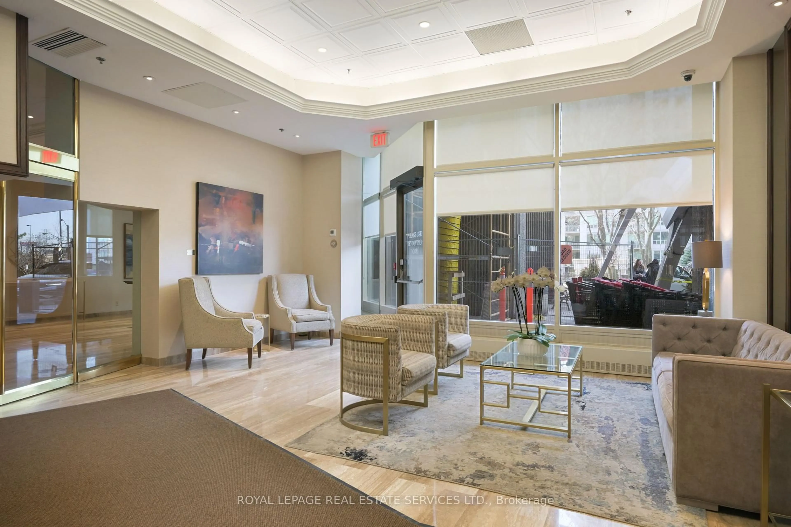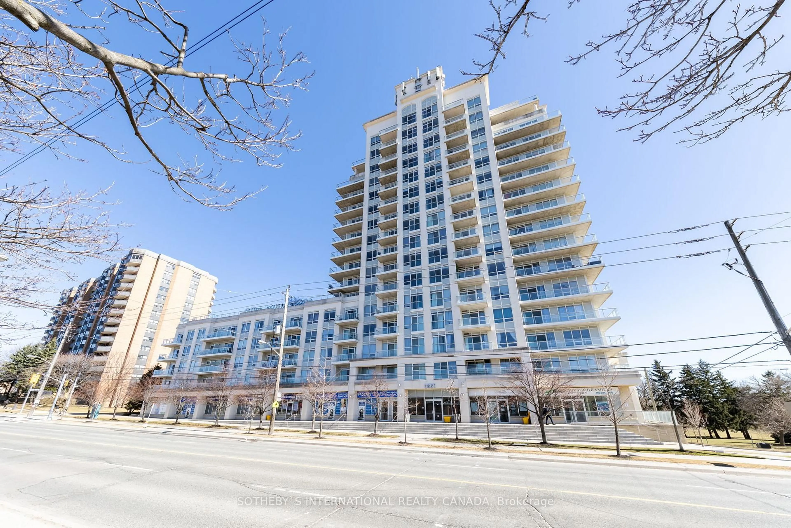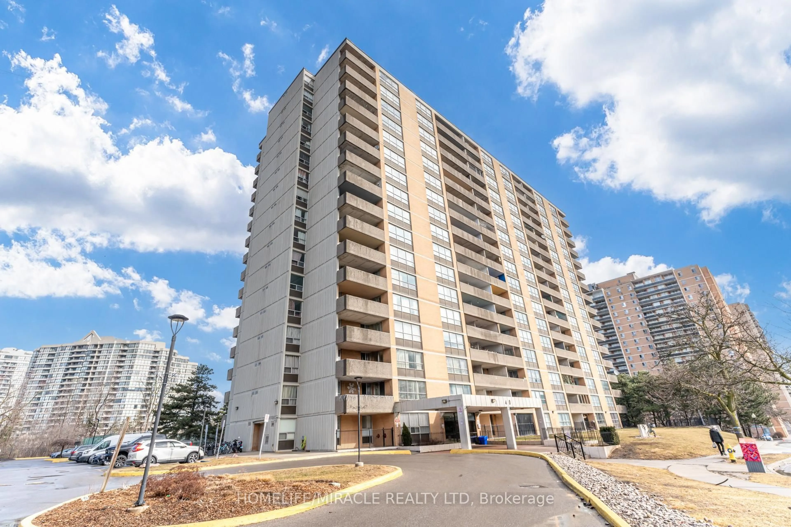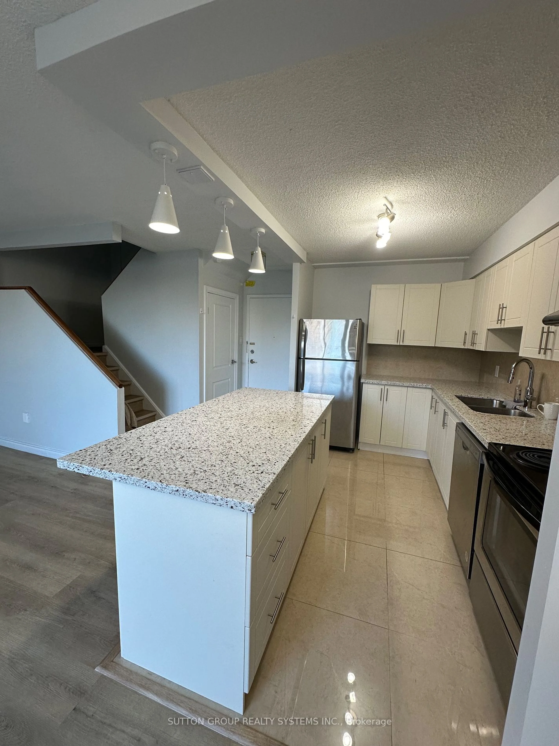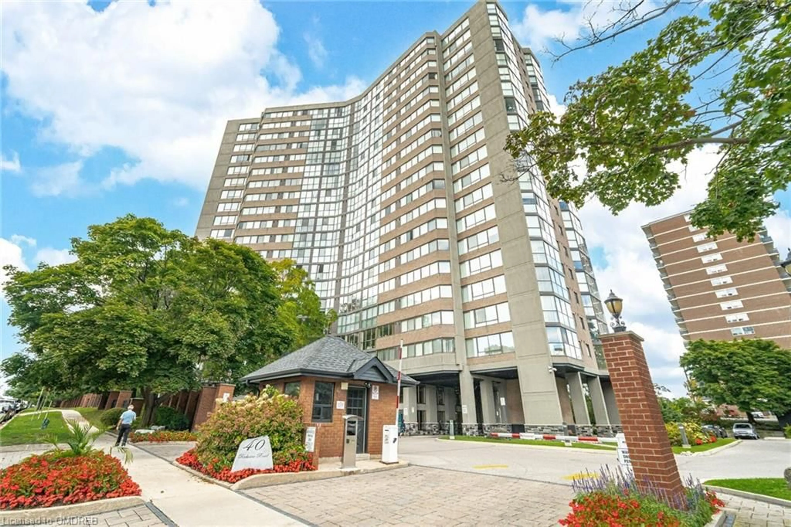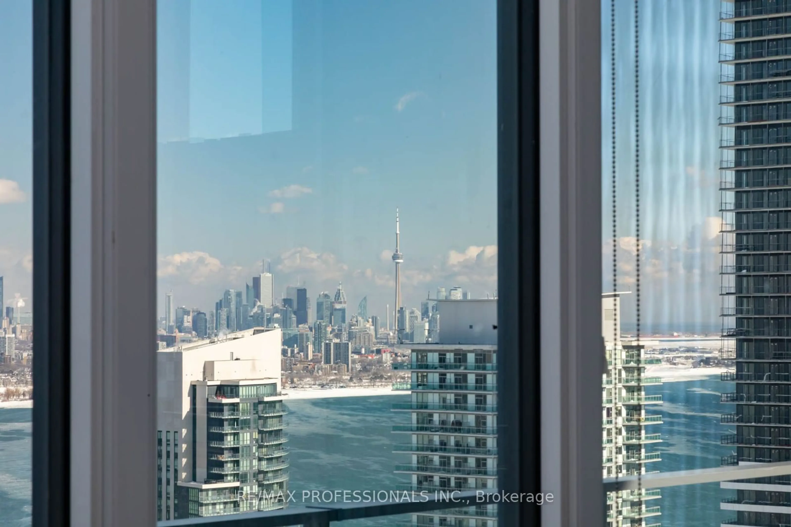36 Park Lawn Rd #1909, Toronto, Ontario M8V 0E5
Contact us about this property
Highlights
Estimated ValueThis is the price Wahi expects this property to sell for.
The calculation is powered by our Instant Home Value Estimate, which uses current market and property price trends to estimate your home’s value with a 90% accuracy rate.Not available
Price/Sqft$1,006/sqft
Est. Mortgage$2,791/mo
Maintenance fees$531/mo
Tax Amount (2025)$2,582/yr
Days On Market4 days
Description
Welcome to Key West Condos by **Times Group**! A Well-Maintained, Sought-After Building in Mimico! This is a Rare Corner 1+1DEN Gem features a Bright, Sun-Filled Space w/ 9' High Ceilings, Large Windows w/panoramic views, a Functional Layout and a Very Private Balcony! The suite is **Freshly Painted** & Move-in Ready. The Upgraded Kitchen fts Brand New (2025)**Bosch Dishwasher, premium Blomberg/Panasonic appliances, plus a Large Island w/extra storage. Full-Size Den- Perfect for a Home Office/Nursery/extra lounging area. Nature at Your Doorsteps - Mimico Creek Trail, Humber Bay Park & the Lake all in walking distance! Ultimate Convenience with Metro grocery, LCBO, Shopper Drug Mart, Daycare(TinyHopper), Fitness(Orange Theory Fitness, F4S), and multiple dining options (Sunset Grill, Pizza) just steps away. Quiet Retreat on its own parking entrance/drop off yet close to Shopping, Restaurants, and businesses (banks, dental office). Easy Downtown Access through Gardiner hwy/Go Station(Mimico). Don't miss out! **1 underground Parking and Locker Included**
Property Details
Interior
Features
Flat Floor
Living
4.572 x 5.232Combined W/Dining / W/O To Balcony / Ne View
Dining
4.572 x 5.232Combined W/Living / W/O To Balcony / Ne View
Kitchen
4.572 x 5.232Centre Island / Stainless Steel Appl / Combined W/Living
Br
3.05 x 3.43carpet free / Large Closet / East View
Exterior
Features
Parking
Garage spaces 1
Garage type Underground
Other parking spaces 0
Total parking spaces 1
Condo Details
Inclusions
Property History
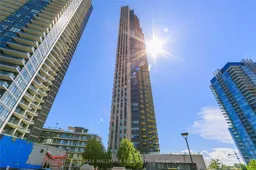 28
28Get up to 1% cashback when you buy your dream home with Wahi Cashback

A new way to buy a home that puts cash back in your pocket.
- Our in-house Realtors do more deals and bring that negotiating power into your corner
- We leverage technology to get you more insights, move faster and simplify the process
- Our digital business model means we pass the savings onto you, with up to 1% cashback on the purchase of your home
