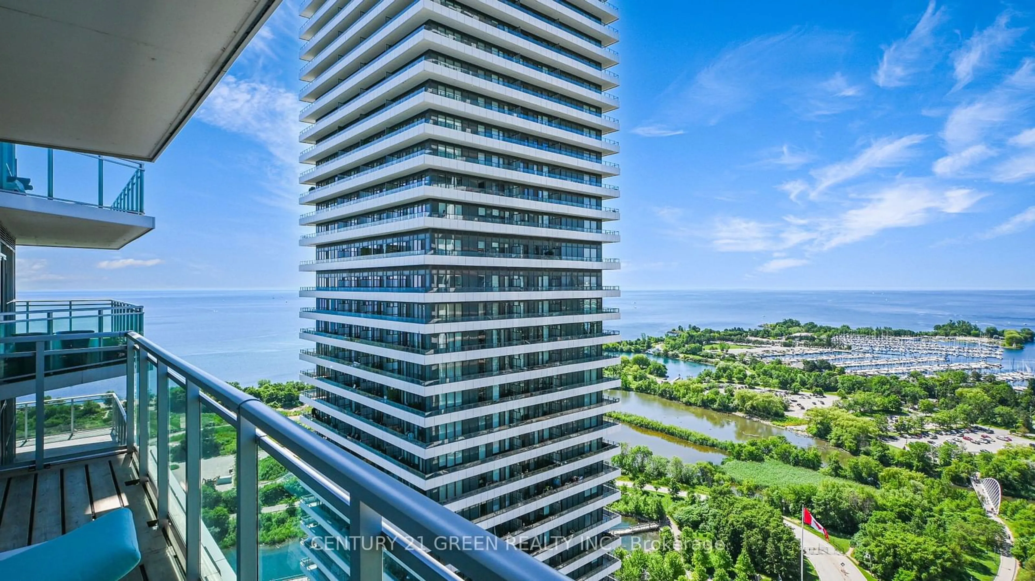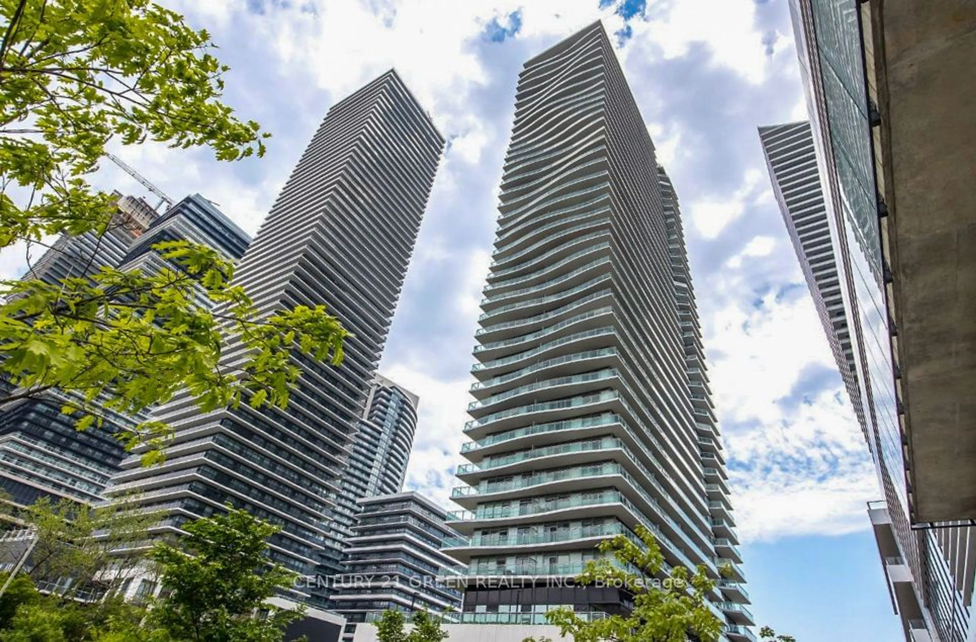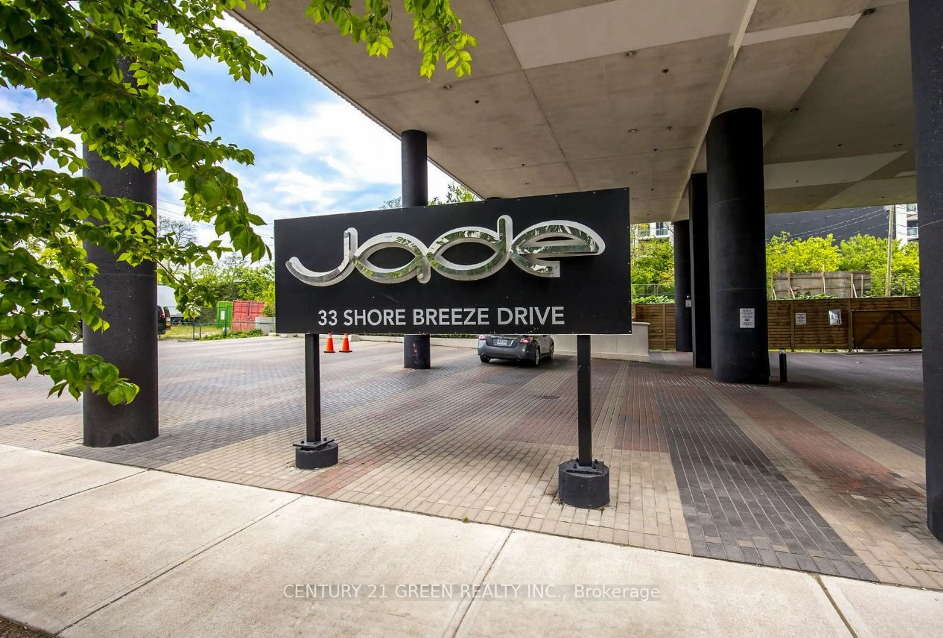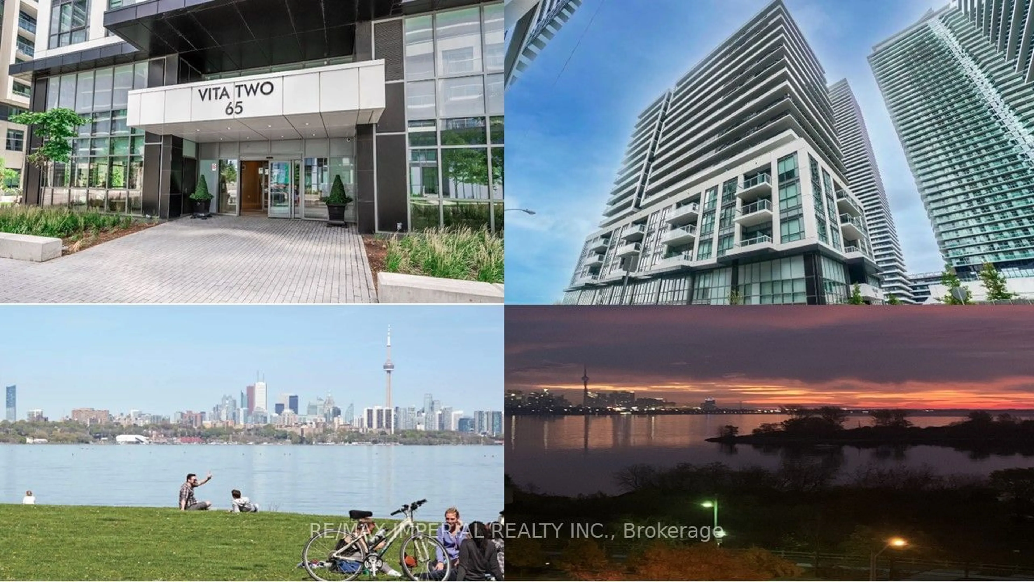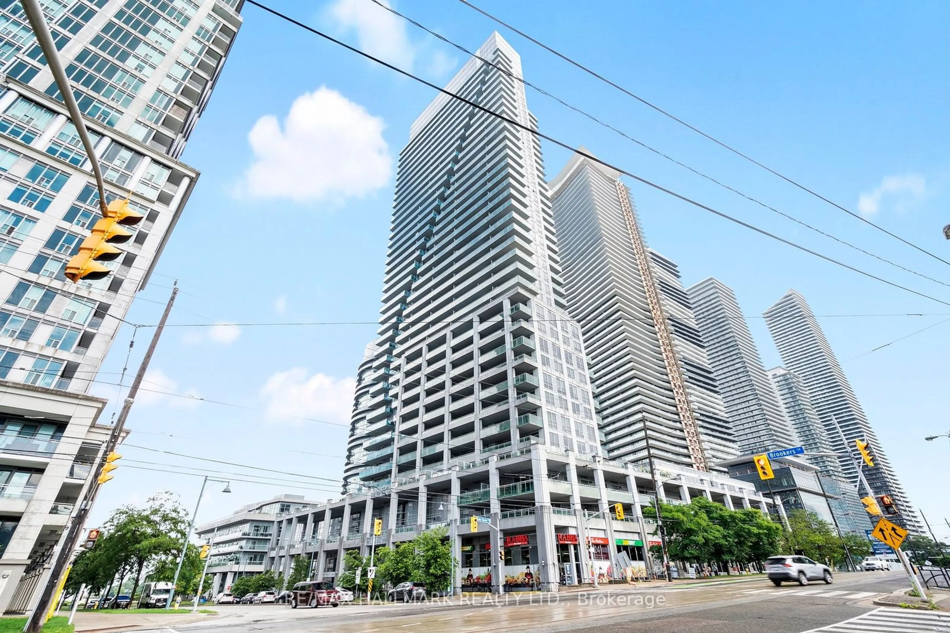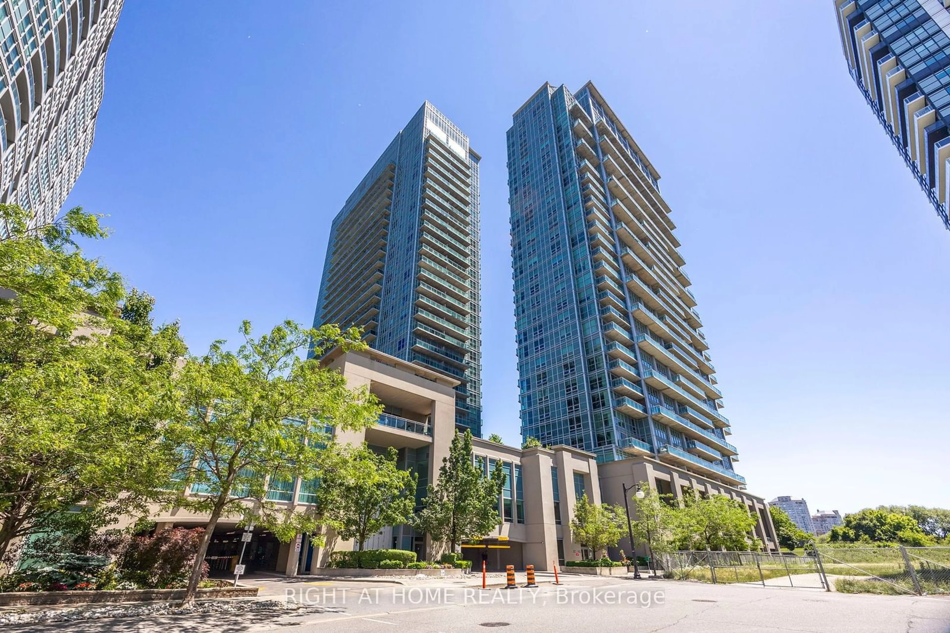33 Shore Breeze Dr #2811, Toronto, Ontario M8V 1A1
Contact us about this property
Highlights
Estimated ValueThis is the price Wahi expects this property to sell for.
The calculation is powered by our Instant Home Value Estimate, which uses current market and property price trends to estimate your home’s value with a 90% accuracy rate.$819,000*
Price/Sqft$1,038/sqft
Days On Market23 days
Est. Mortgage$3,775/mth
Maintenance fees$672/mth
Tax Amount (2023)$2,885/yr
Description
Upscale Luxurious "Jade Waterfront" Condo. Located on 28th Floor w/ Southwest view of Ontario Lake and Marina ; 2-Bed / 2-Bath + study area unit; over 800 sqft Living Space plus 110 sqft huge lake facing balcony. 9 feet ceiling w/ Blinds. Newly renovated condo with several aesthetics added in the unit: New soft push sturdy cabinets w/ extra storage added in Kitchen; new waterproof flooring throughout the unit. Renovated shelvings in all closets. Renovated balcony flooring w/ modular cedar wood decking showcasing beautiful countryside vibes. S/S Appliances, Ensuite Laundry included. Including a large locker w/ Bike Storage & a parking spot. World class Amenities: Outdoor swimming pool and hot tub w/ BBQ terrace area, Yoga & Boxing Room, Sauna, Dog Washing Station, Golf Simulator, Guest Suites, Car Wash, Party Rooms, 24Hr Concierge, Indr/Outdr Lounge, Steam Room, Fully equipped large Gym, Media & Games room, Outdoor putty golf area and more. Steps away from the mighty Humber Bay shores East and West park accessing the Lake Onatrio. Minutes From Qew/427/Gardiner Express, Go Station, TTC, Etobicoke Yatch Club, Mimico Cruising Club, Marina and streetcar and express bus connecting to the Downtown Core. Future development includes Park Lawn Go station steps away and upcoming Mr Christie site
Property Details
Interior
Features
Main Floor
Media/Ent
1.00 x 1.50Vinyl Floor
Living
3.45 x 3.25Combined W/Dining / Open Concept / W/O To Balcony
Dining
3.25 x 3.45Combined W/Living / Open Concept / Vinyl Floor
Kitchen
3.44 x 2.25Open Concept / Stainless Steel Appl / Centre Island
Exterior
Features
Parking
Garage spaces 1
Garage type Underground
Other parking spaces 0
Total parking spaces 1
Condo Details
Amenities
Car Wash, Concierge, Exercise Room, Guest Suites, Outdoor Pool, Party/Meeting Room
Inclusions
Property History
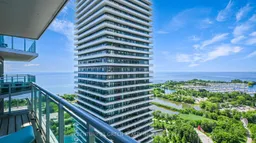 40
40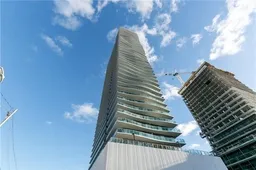 16
16Get up to 1% cashback when you buy your dream home with Wahi Cashback

A new way to buy a home that puts cash back in your pocket.
- Our in-house Realtors do more deals and bring that negotiating power into your corner
- We leverage technology to get you more insights, move faster and simplify the process
- Our digital business model means we pass the savings onto you, with up to 1% cashback on the purchase of your home
