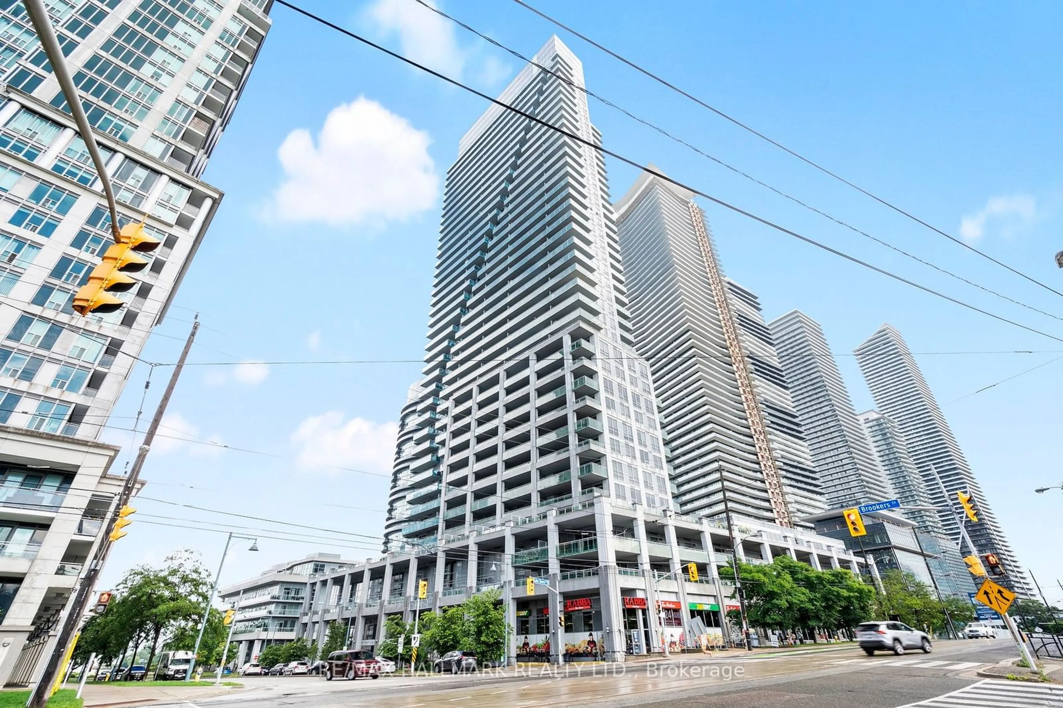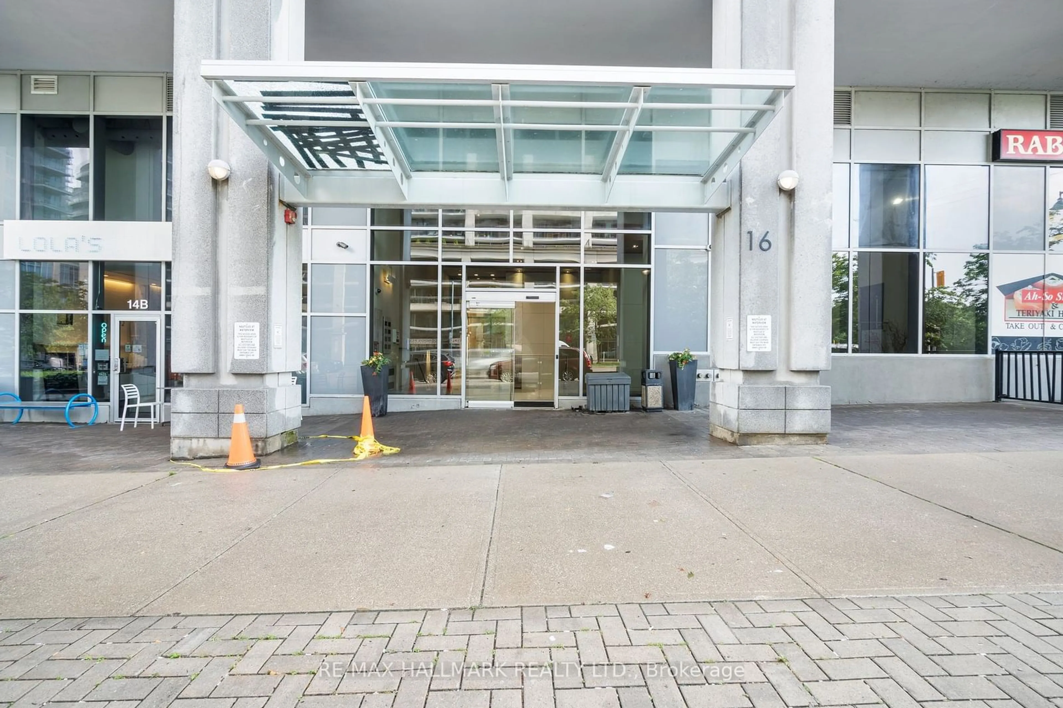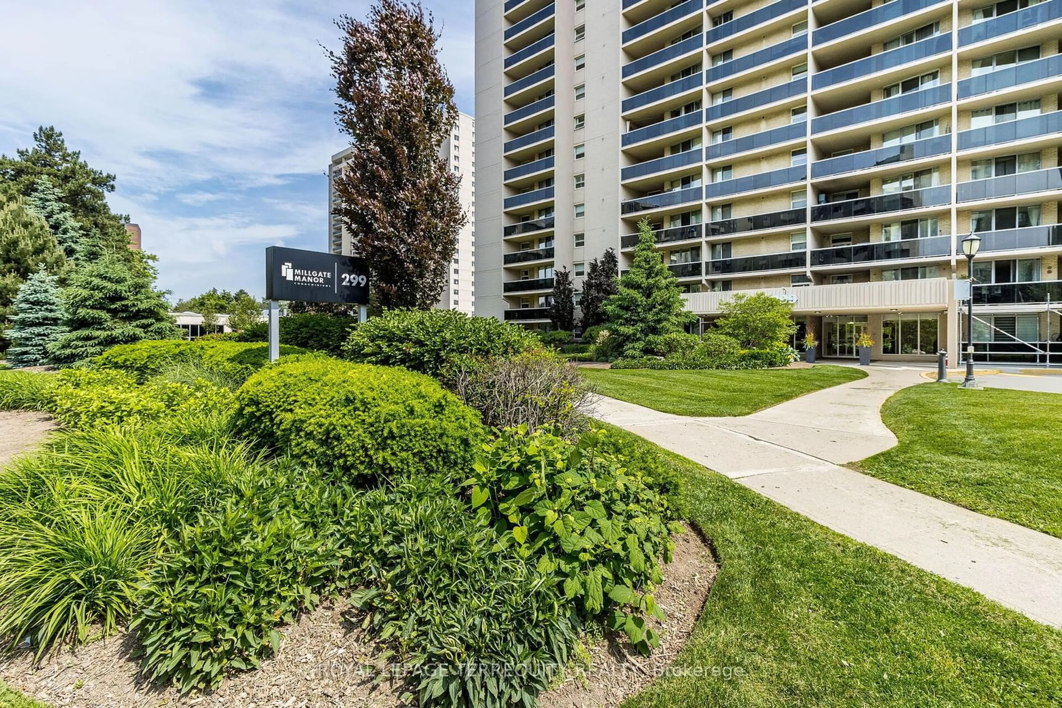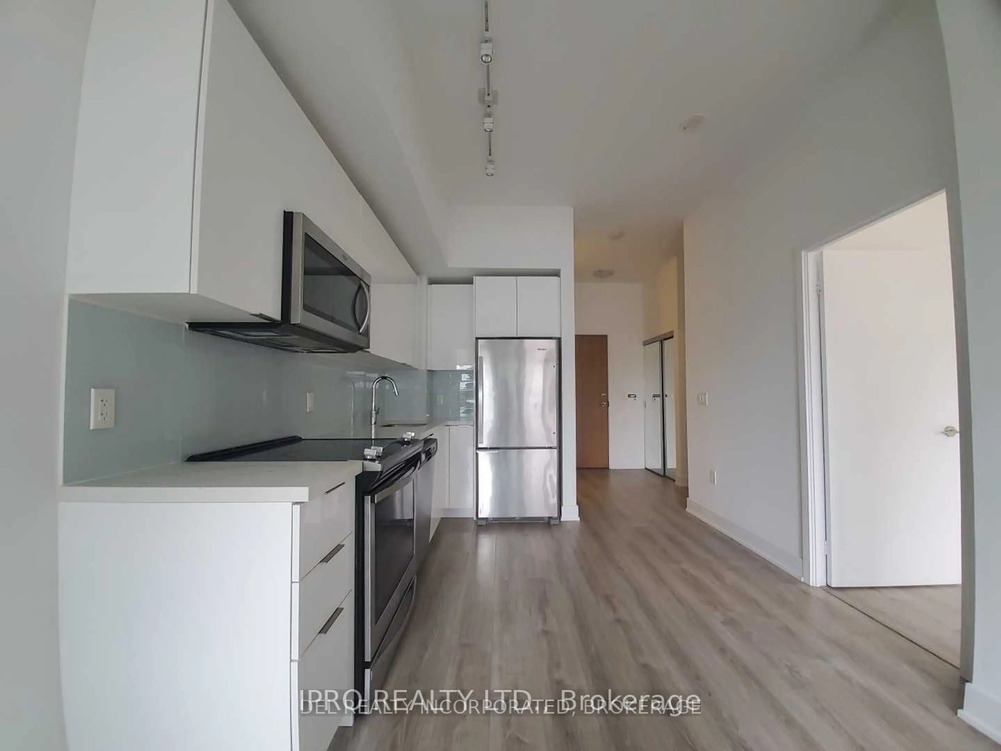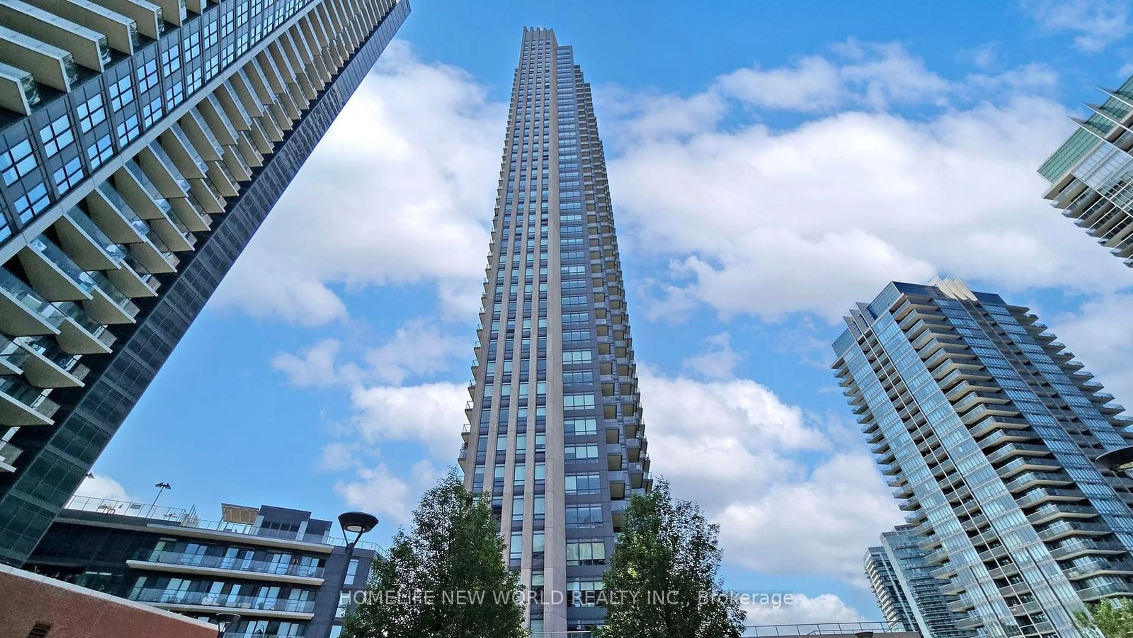16 Brookers Lane #2604, Toronto, Ontario M8V 0A5
Contact us about this property
Highlights
Estimated ValueThis is the price Wahi expects this property to sell for.
The calculation is powered by our Instant Home Value Estimate, which uses current market and property price trends to estimate your home’s value with a 90% accuracy rate.$768,000*
Price/Sqft$943/sqft
Days On Market10 days
Est. Mortgage$3,431/mth
Maintenance fees$753/mth
Tax Amount (2024)$2,676/yr
Description
The highly esteemed Nautilus waterfront condo by Monarch Homes offers a 2 bed + 2 bath sun-kissed executive suite boasting unobstructed picturesque views of the Lake and CN tower. Bright and spacious open concept layout with 9 ft ceiling. Combined living/dining area ventures out to massive south east facing balcony - perfect outdoor space for entertaining guests or simple relaxation. Highly functioning kitchen with ample cabinet space, upgraded granite counters & stainless steel appliance package. Spacious primary bedroom w/ large walk in closet & 3 pc spa like ensuite. Balcony access & stunning city sky line views from every room. Enjoy state of the art amenities such as 24-hour concierge for your safety, a well-equipped gym, a tranquil library, a refreshing pool, a relaxing hot tub, a private movie theater, a spacious party room, and terrace complete with BBQ facilities, billiards, and more. Excellent location - Close to the down town core, easy access to QEW and TTC right at your door steps. Just a stone throw away from lakefront parks & walking/biking trails!
Property Details
Interior
Features
Flat Floor
Living
3.73 x 3.66Laminate / South View / Balcony
Dining
3.73 x 3.66Laminate / Open Concept / Combined W/Living
Prim Bdrm
4.57 x 3.073 Pc Ensuite / East View / W/O To Balcony
Kitchen
3.66 x 3.07Stainless Steel Appl / Granite Counter / Backsplash
Exterior
Features
Parking
Garage spaces 1
Garage type Underground
Other parking spaces 0
Total parking spaces 1
Condo Details
Amenities
Concierge, Games Room, Gym, Indoor Pool, Party/Meeting Room
Inclusions
Property History
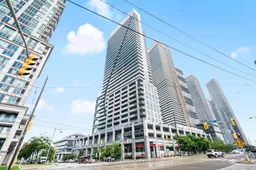 39
39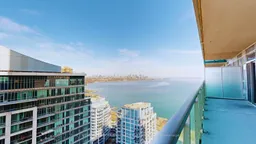 39
39 20
20Get up to 1% cashback when you buy your dream home with Wahi Cashback

A new way to buy a home that puts cash back in your pocket.
- Our in-house Realtors do more deals and bring that negotiating power into your corner
- We leverage technology to get you more insights, move faster and simplify the process
- Our digital business model means we pass the savings onto you, with up to 1% cashback on the purchase of your home
