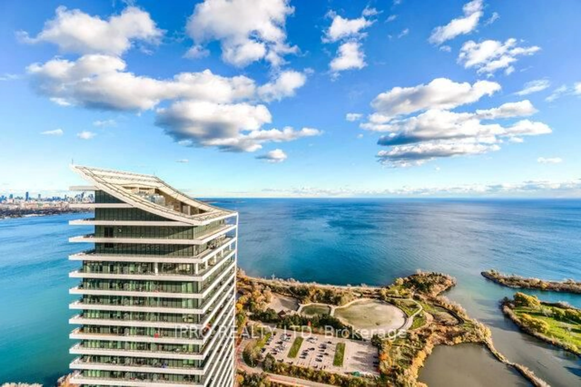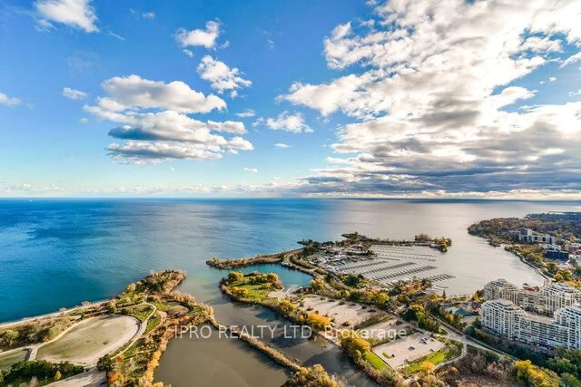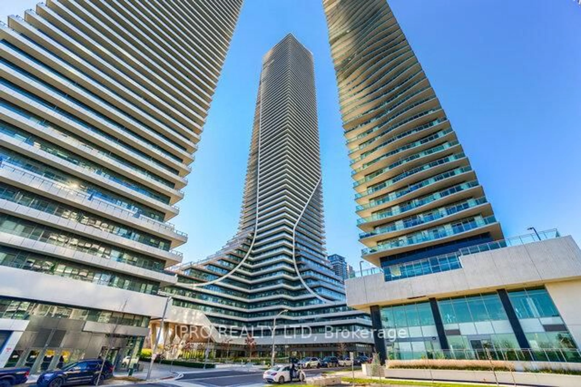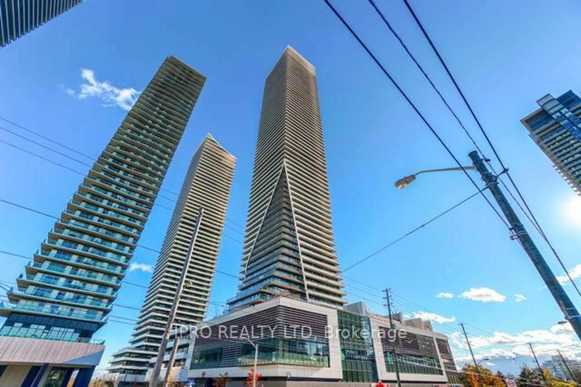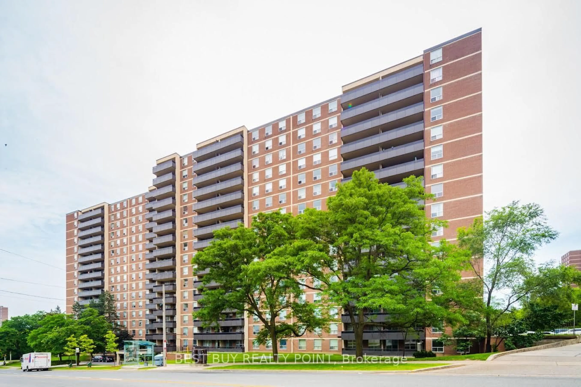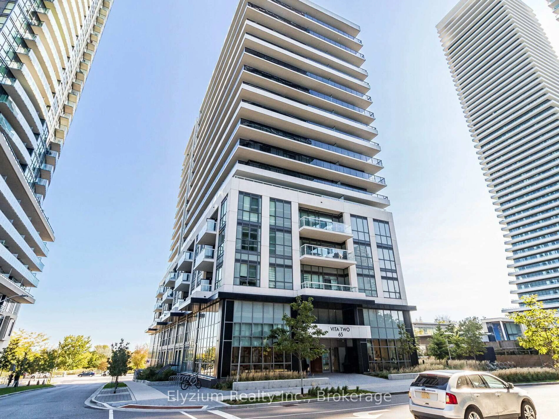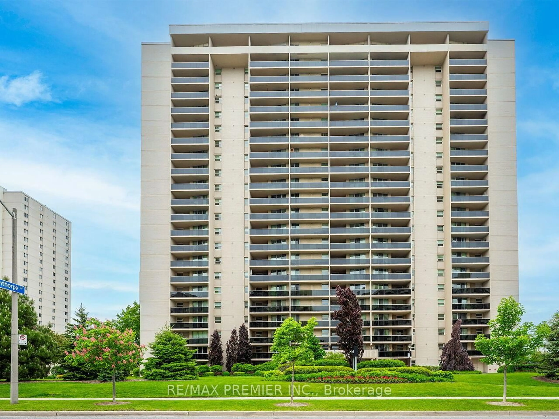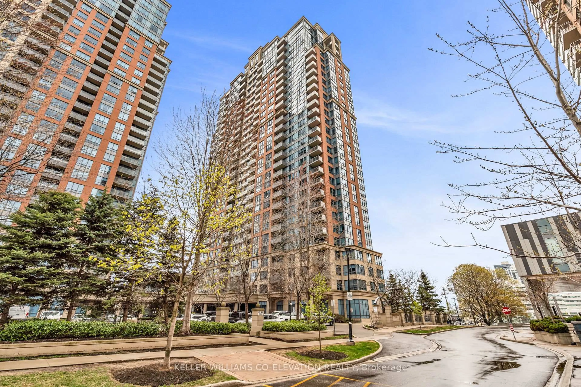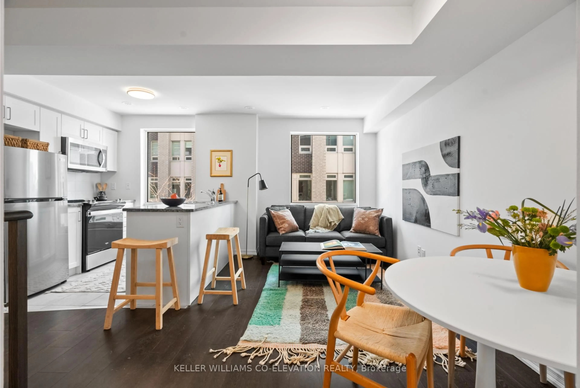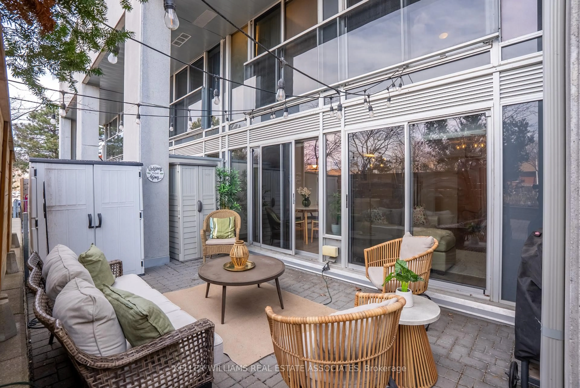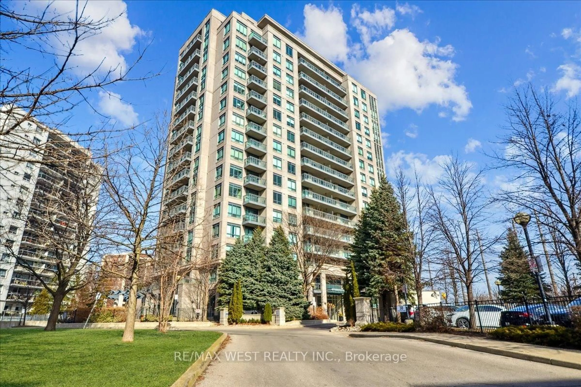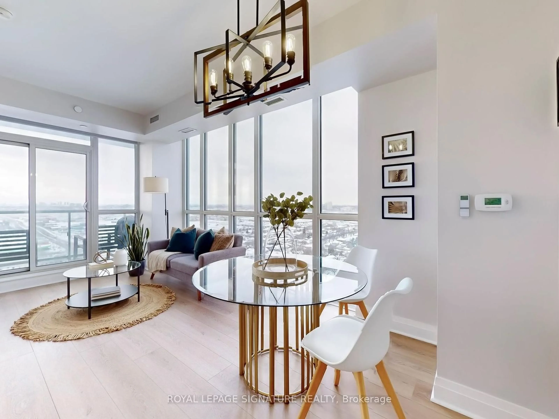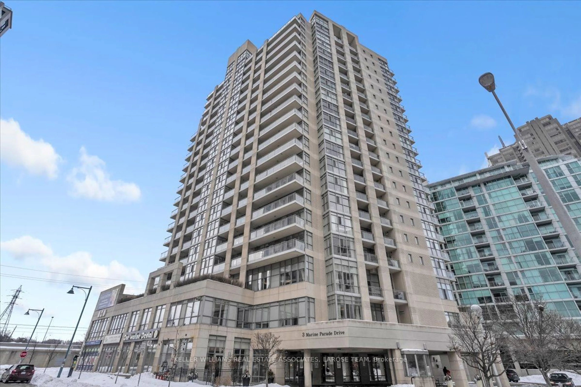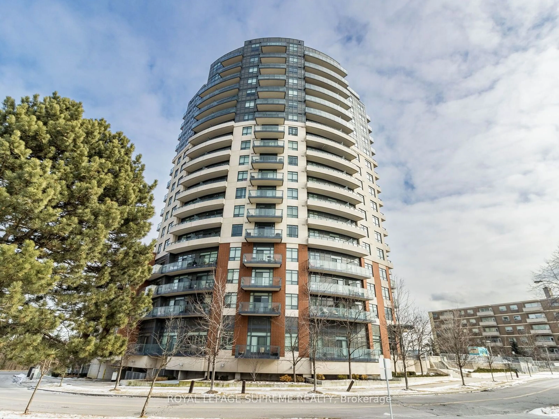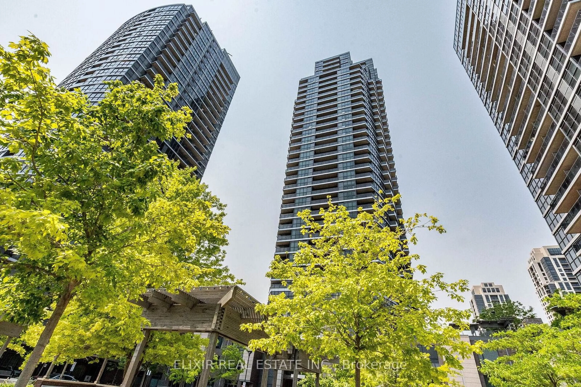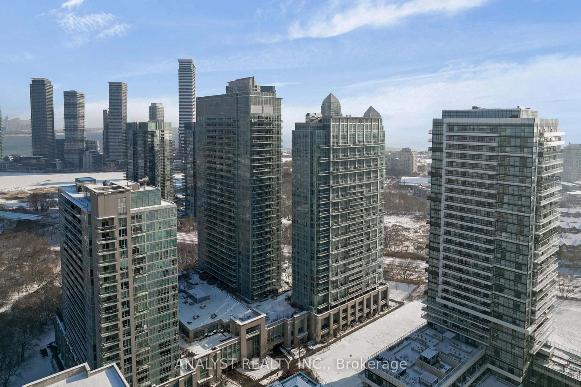30 Shore Breeze Dr #2221, Toronto, Ontario M8V 0J1
Contact us about this property
Highlights
Estimated ValueThis is the price Wahi expects this property to sell for.
The calculation is powered by our Instant Home Value Estimate, which uses current market and property price trends to estimate your home’s value with a 90% accuracy rate.Not available
Price/Sqft$929/sqft
Est. Mortgage$2,576/mo
Maintenance fees$637/mo
Tax Amount (2024)$2,768/yr
Days On Market83 days
Description
Luxury Waterfront Living. Welcome to Unit 2221 At Eau Du Soleil's Sky Tower, a stunning corner suite offering a perfect blend of luxury, functionality, and panoramic breathtaking views. This spacious and thoughtfully designed layout features floor-to-ceiling windows, filling the space with natural light and showcasing unparalleled lake, city, and sunset views. The upgraded kitchen is both stylish and functional, while the versatile den provides an ideal space for a home office or overnight guests. The generous walk-in closet adds ample storage, and a cozy fireplace enhances the ambiance. Expansive wrap-around balcony, accessible from every room, offing a seamless indoor-outdoor living experience. Residents enjoy access to exceptional amenities, including: Indoor Pool & Sauna State-of-the-Art Fitness Facility & Yoga Studio, Outdoor BBQ Terrace & Party Room for entertaining, Full-Service Concierge. Located in the heart of Humber Bay Shores, this condo offers unparalleled access to waterfront trails, parks, and scenic lakefront views. Commuting is effortless with TTC and Mimico GO Station steps away, 10 mins to downtown Toronto.
Property Details
Interior
Features
Ground Floor
Dining
3.91 x 3.2Combined W/Living / W/O To Balcony / Laminate
Primary
2.81 x 2.9W/O To Balcony / Laminate
Den
1.75 x 5.74W/O To Balcony / Laminate
Kitchen
3.43 x 2.59W/O To Balcony / Stainless Steel Appl / Laminate
Exterior
Features
Parking
Garage spaces 1
Garage type Underground
Other parking spaces 0
Total parking spaces 1
Condo Details
Inclusions
Property History
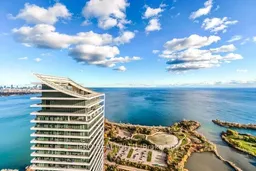 38
38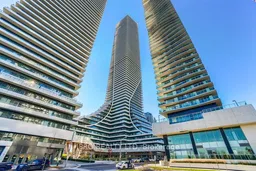
Get up to 1% cashback when you buy your dream home with Wahi Cashback

A new way to buy a home that puts cash back in your pocket.
- Our in-house Realtors do more deals and bring that negotiating power into your corner
- We leverage technology to get you more insights, move faster and simplify the process
- Our digital business model means we pass the savings onto you, with up to 1% cashback on the purchase of your home
