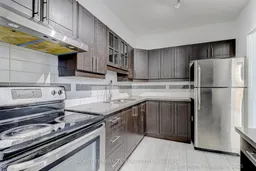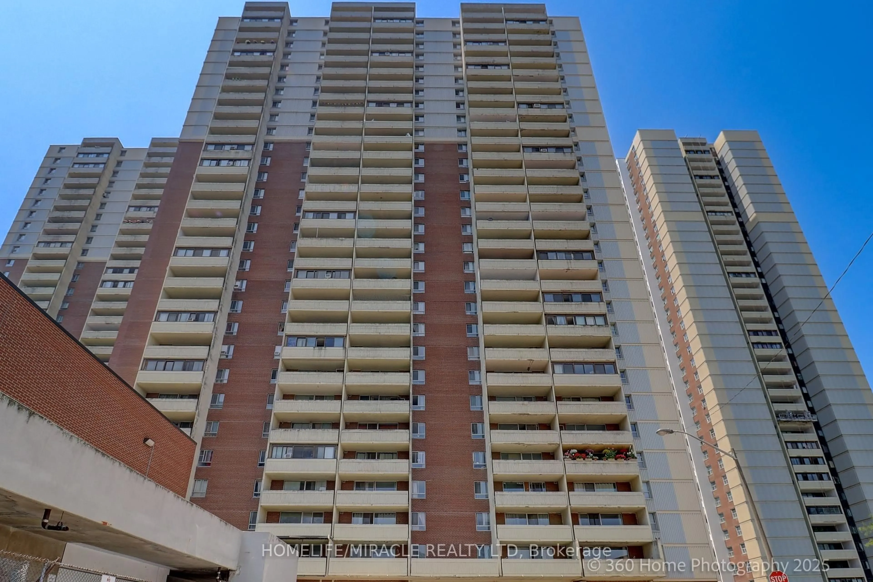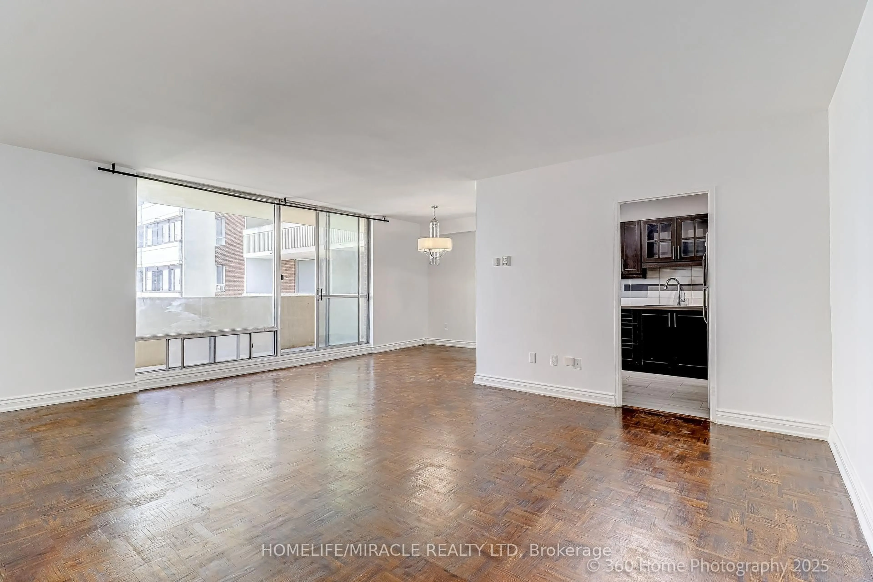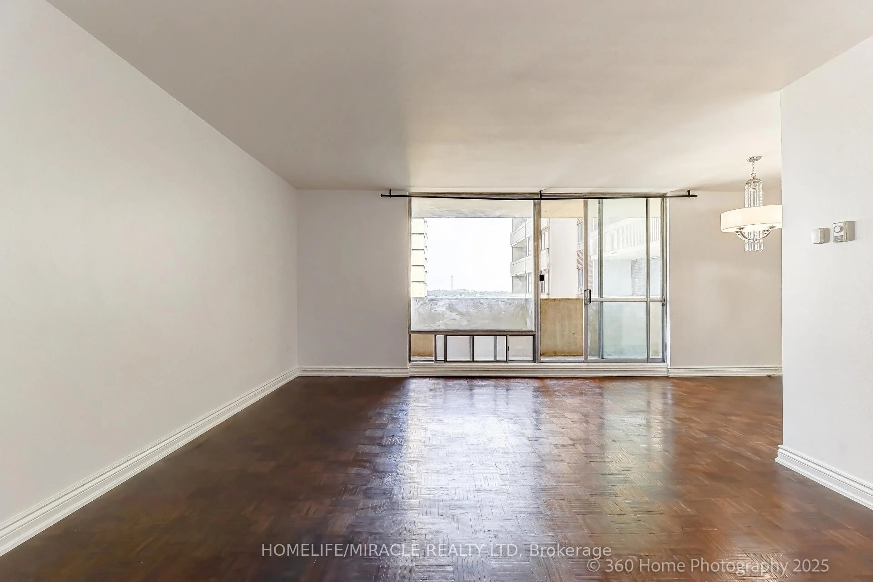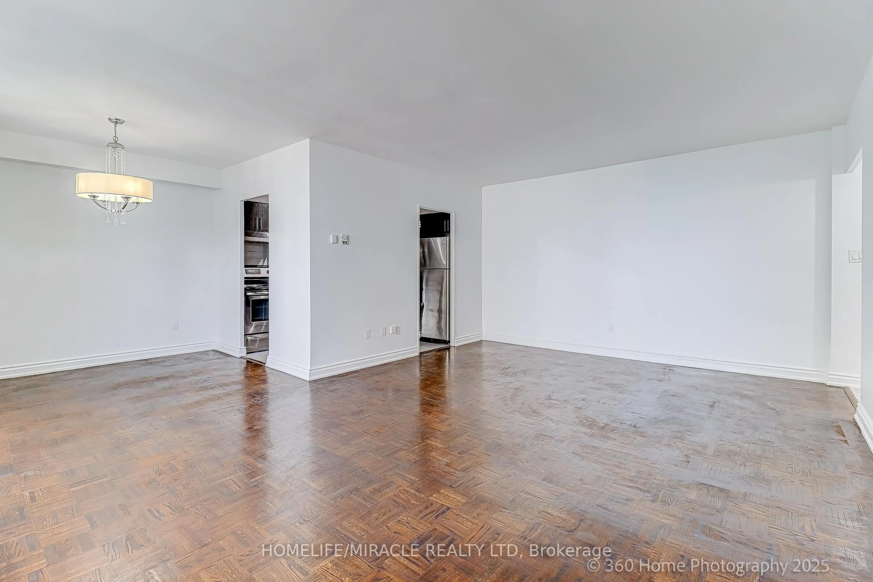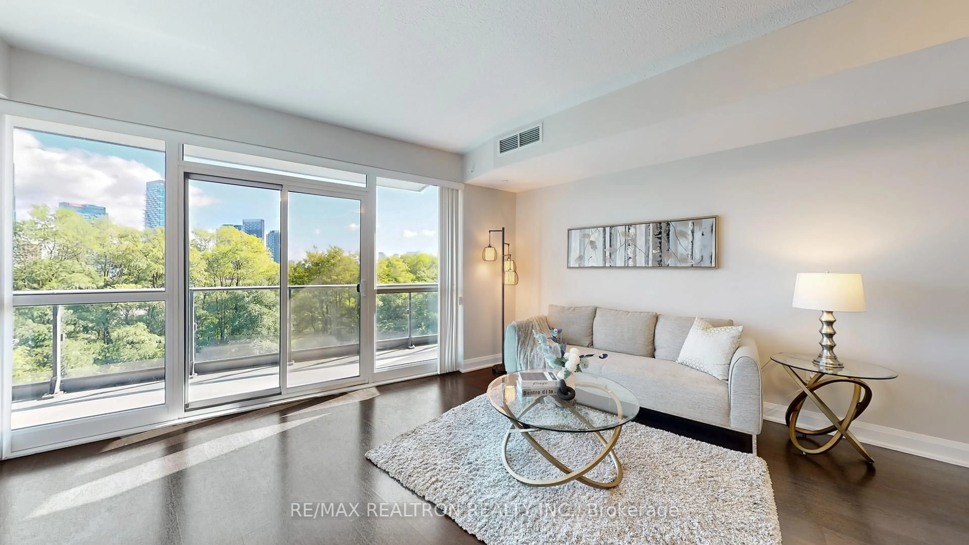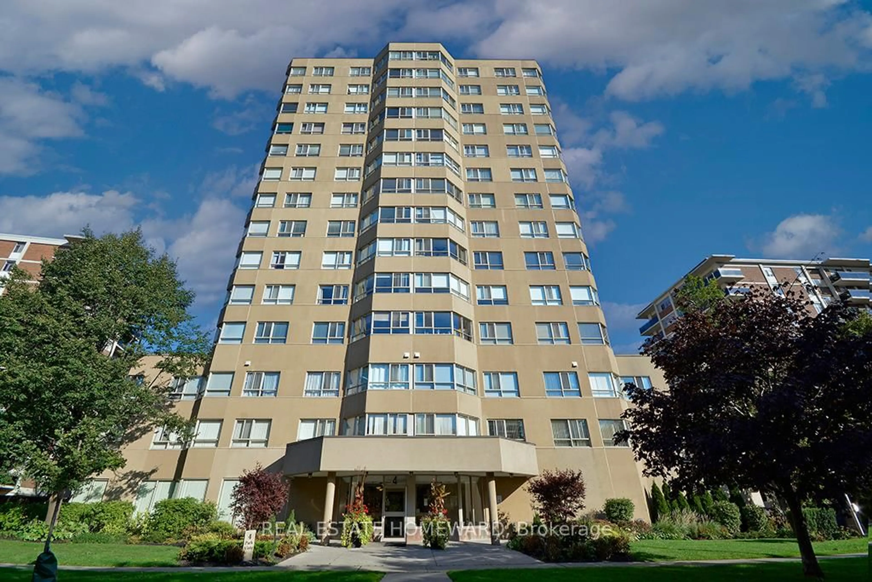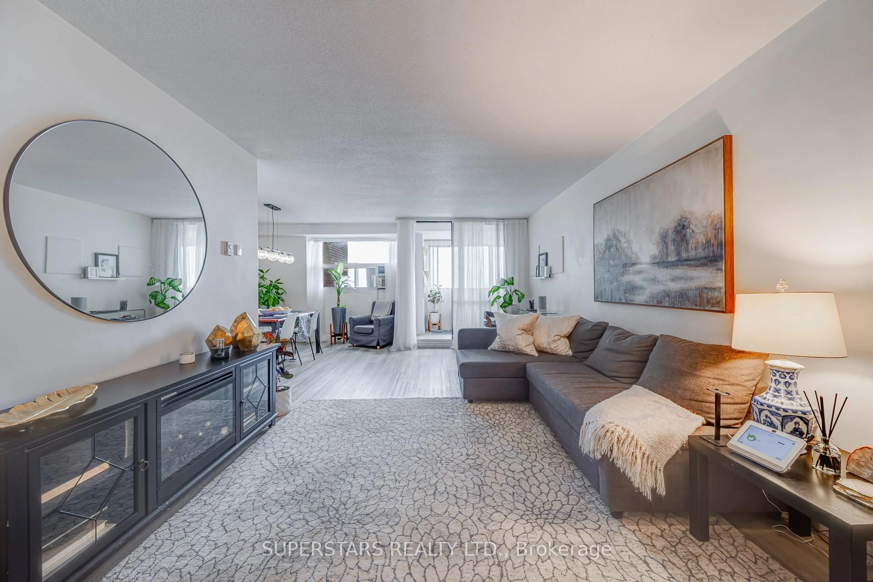5 Massey Sq #1819, Toronto, Ontario M4C 5L6
Contact us about this property
Highlights
Estimated valueThis is the price Wahi expects this property to sell for.
The calculation is powered by our Instant Home Value Estimate, which uses current market and property price trends to estimate your home’s value with a 90% accuracy rate.Not available
Price/Sqft$448/sqft
Monthly cost
Open Calculator

Curious about what homes are selling for in this area?
Get a report on comparable homes with helpful insights and trends.
+5
Properties sold*
$378K
Median sold price*
*Based on last 30 days
Description
Discover this bright, spacious, and beautifully renovated 2-bedroom, 1-bathroom condo, a hidden gem located in the heart of East York just steps from Victoria Park Subway Station. Situated on the 18th floor, this southeast-facing unit offers unobstructed views of Lake Ontario and the Dentonia Park Golf Course, flooding the space with natural light and providing excellent airflow throughout the day. Thoughtfully updated interior with luxury laminate flooring Modern kitchen featuring a new stainless steel range, newer fridge, and upgraded range hood Stylish bathroom with updated vanity and fixtures Mirrored closet doors and upgraded lighting throughout Spacious primary bedroom and oversized living area Extra-large balcony the largest in the building perfect for relaxing or entertaining Efficient floor plan with minimal hallway space to maximize usable square footage Low maintenance fees compared to similar units. Located in a well-managed building, residents enjoy exceptional convenience with: Free membership to Crescent Town Club: indoor pool, gym, squash, basketball, handball & tennis courts On-site amenities: doctors office, pharmacy, daycare, and more Close proximity to schools, parks, daycare center's, and shopping Less than a 5-minute walk to Victoria Park Subway, groceries, and public transit Ample visitor parking and multiple parking spots available for rent through property management Locker rentals available This unit combines space, style, and unbeatable location, making it perfect for first-time buyers, downsizers, or savvy investors. Don't miss your chance to own this rare offering at 5 Massey Sq #1819. Schedule your private tour today!
Property Details
Interior
Features
Main Floor
Living
6.2 x 4.2Parquet Floor / Renovated
2nd Br
3.8 x 3.3Parquet Floor / Closet / Window
Primary
4.85 x 3.3Parquet Floor / W/I Closet / Window
Kitchen
3.25 x 2.45Ceramic Floor / Modern Kitchen
Exterior
Features
Parking
Garage spaces 1
Garage type Underground
Other parking spaces 0
Total parking spaces 1
Condo Details
Amenities
Day Care, Exercise Room, Gym, Indoor Pool, Sauna, Squash/Racquet Court
Inclusions
Property History
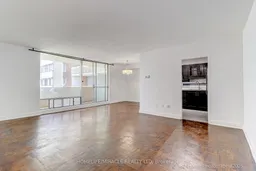
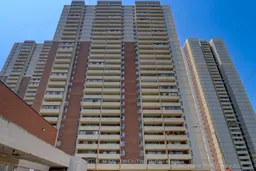 33
33