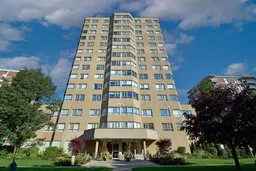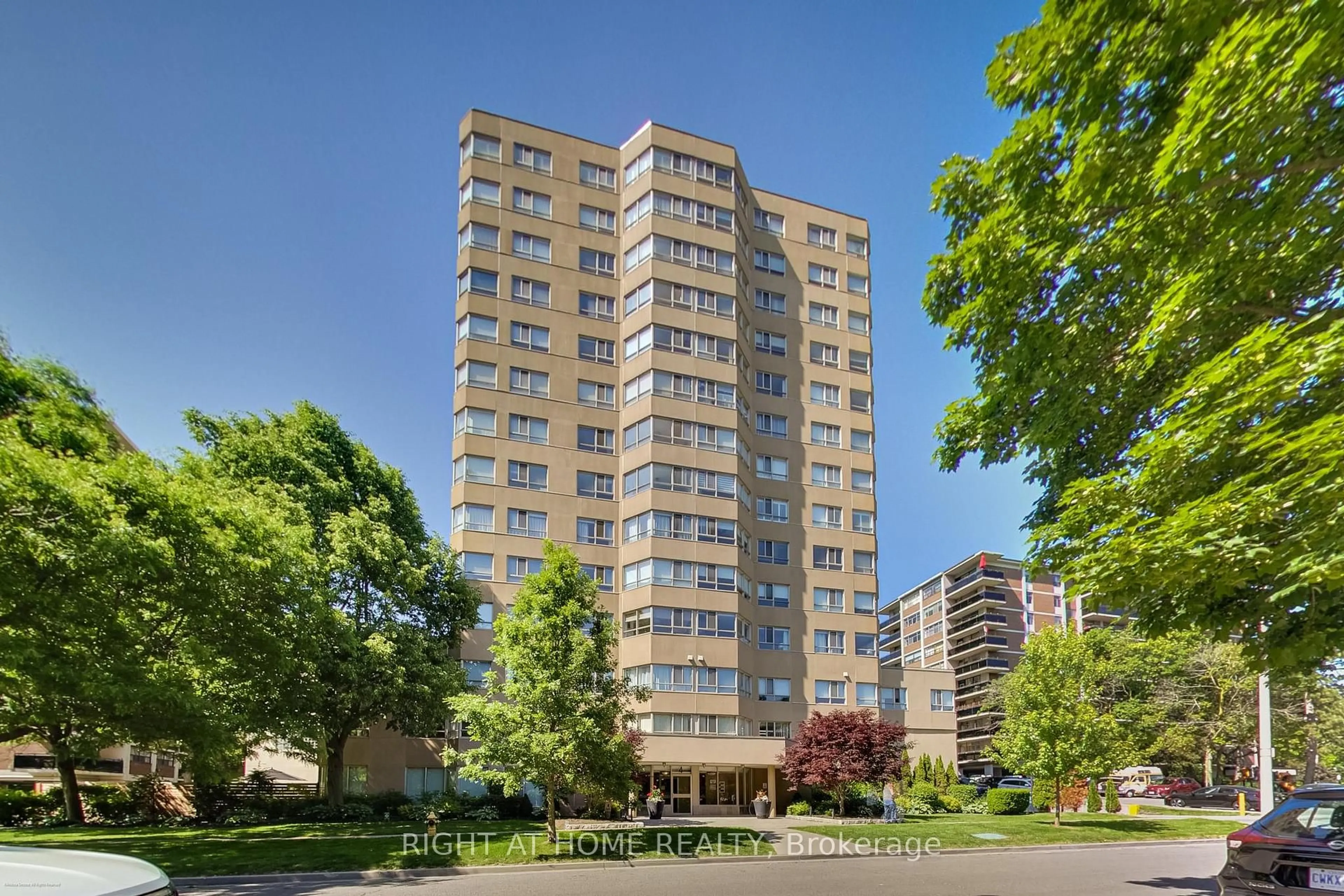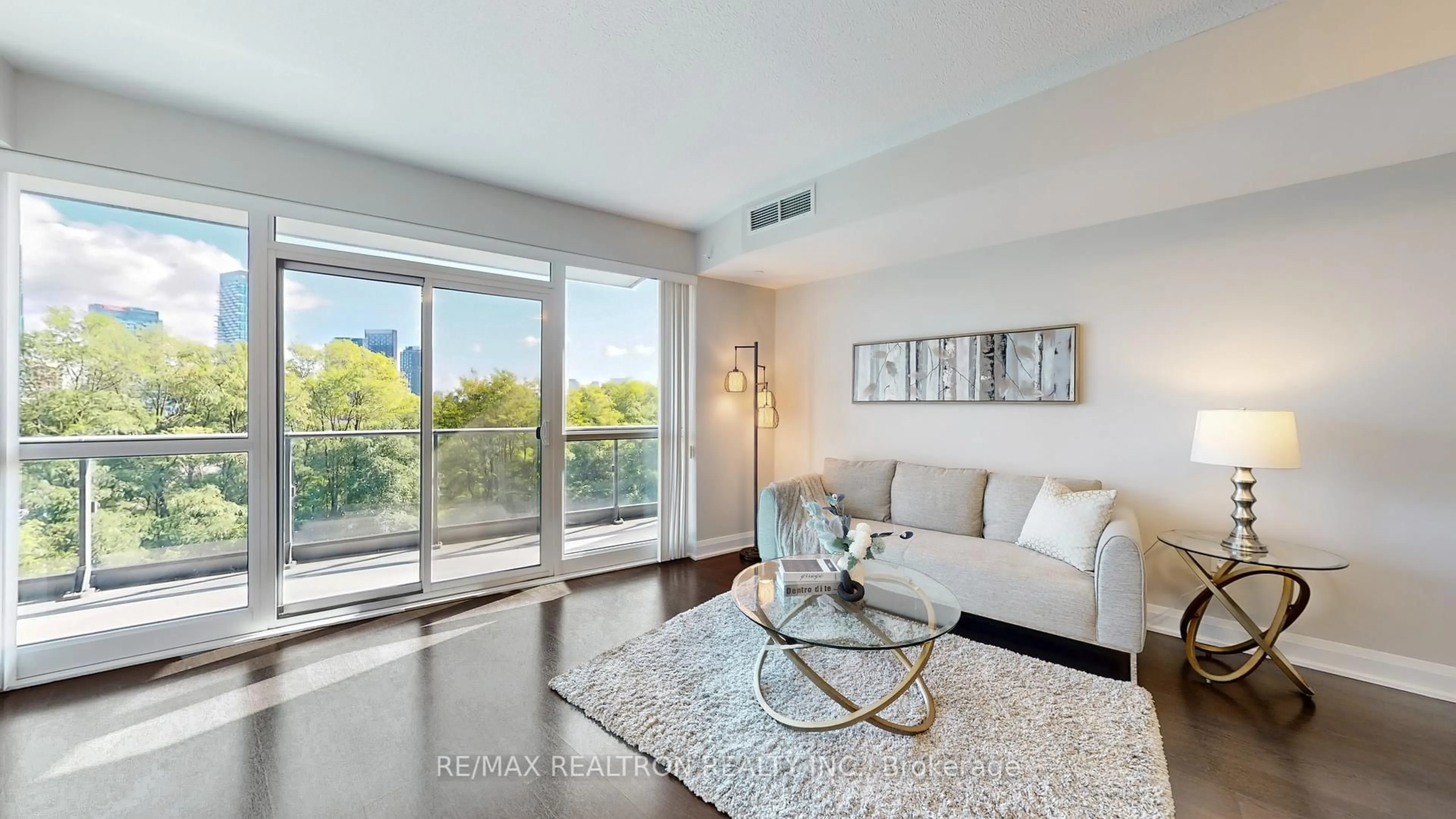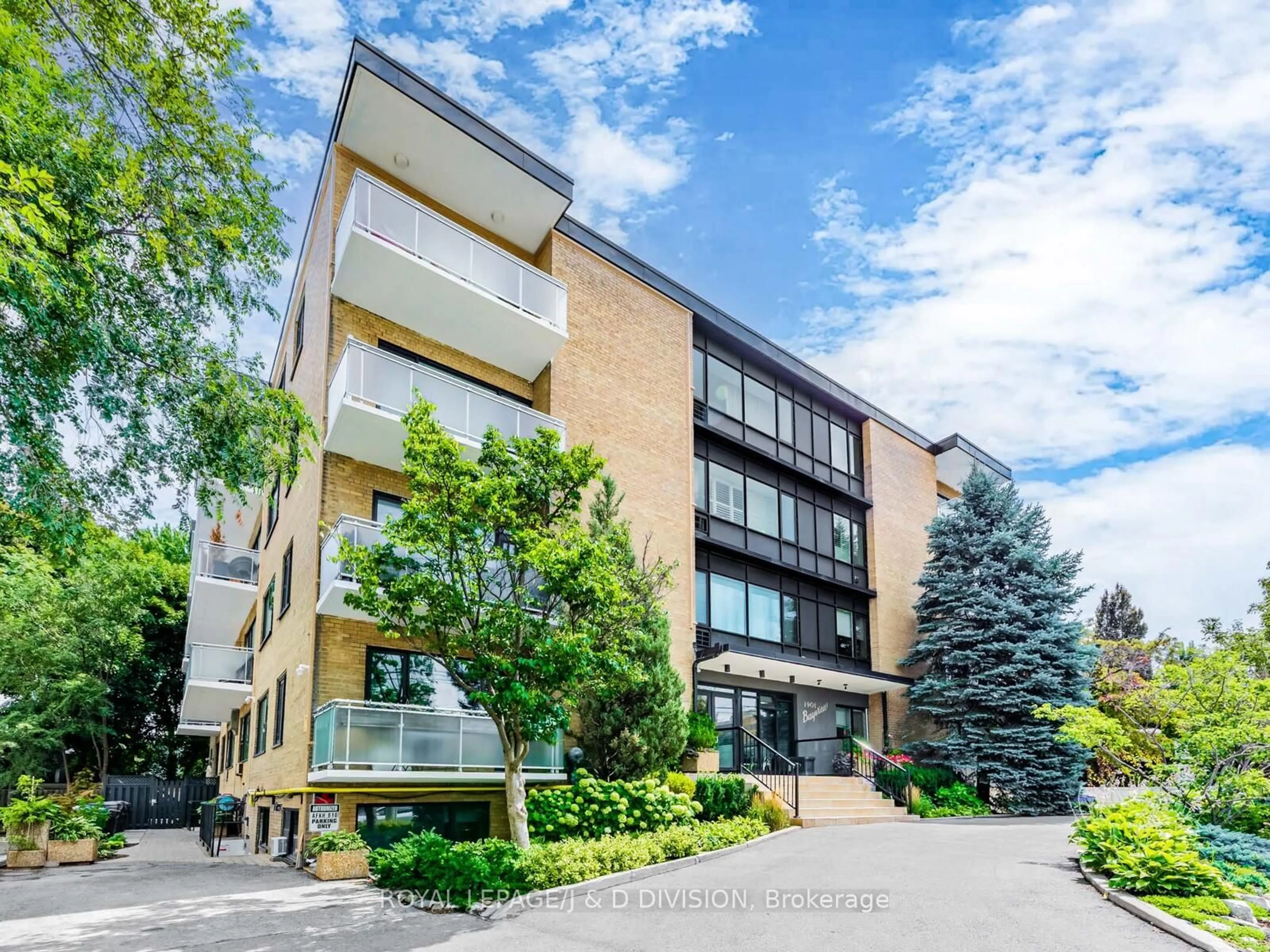Great Location! This is a rare "08" Unit (only three have been offered in the past 10 years), it has a Unique Layout with Lots Of Natural Light. A Boutique Building On A Quiet Cul-de-sac. Just steps to the beautiful Taylor Creek Park. Enjoy walking/hiking trails, bicycle paths and nature at your door! This Cozy Suite has a Full-Size Eat-in Kitchen with Huge Windows, Bright and Spacious Living areas, Large Bedroom, Walk-in Closet, En-suite Laundry, Exclusive Parking and a Storage Locker. This Well Maintained Building Offers: Touchless Entry, a well equipped Exercise Room, Two Saunas, One Whirlpool, Large Party Room, Video Surveillance, Security Guard and Visitors Parking. Recent Building Upgrades: In-suite Fan Coils, Bell Fibre into each unit, High Resolution Security System, Modernized Fire Monitoring and Alarm Systems, Full Elevator Mechanicals Rebuild. Condo Fees Include All Utilities Minus Cable! Walking distance to the Subway and Danforth. Close to, DVP, Groceries, Shopping and Only 10 minutes to the Beach! An Excellent Opportunity. Make This Your New Home.
Inclusions: Fridge, Stove, Built-In Dishwasher, Stackable Washer & Dryer, Elfs, All Window Coverings.
 35
35





