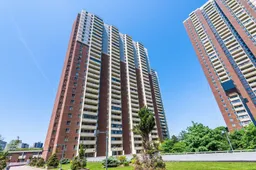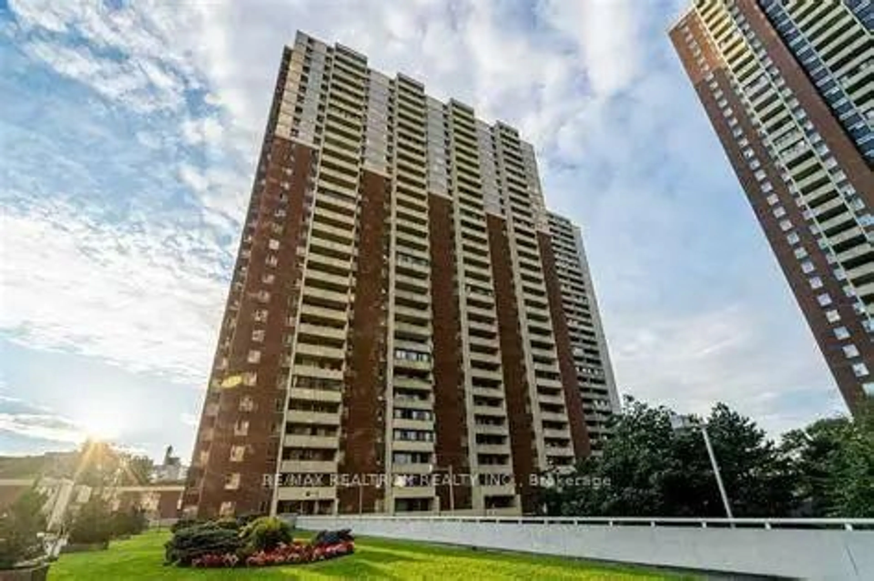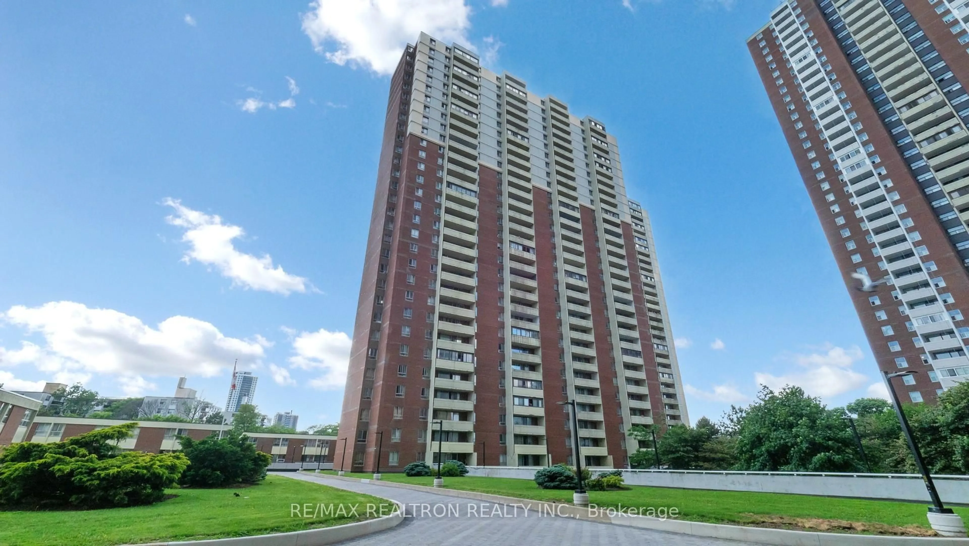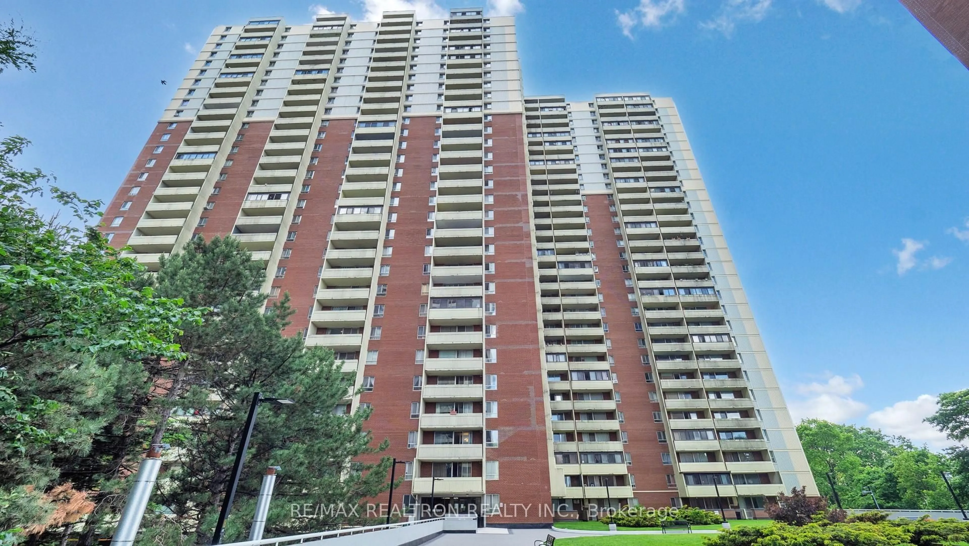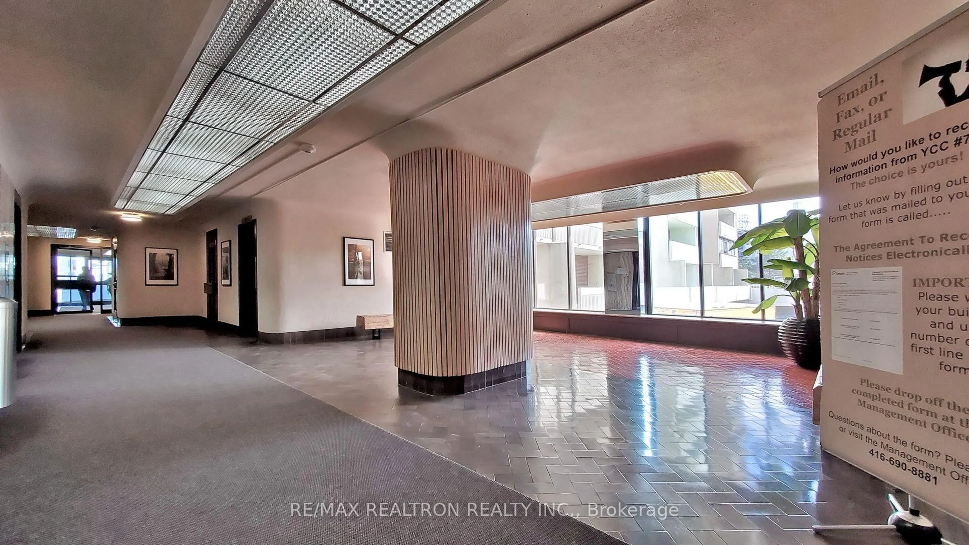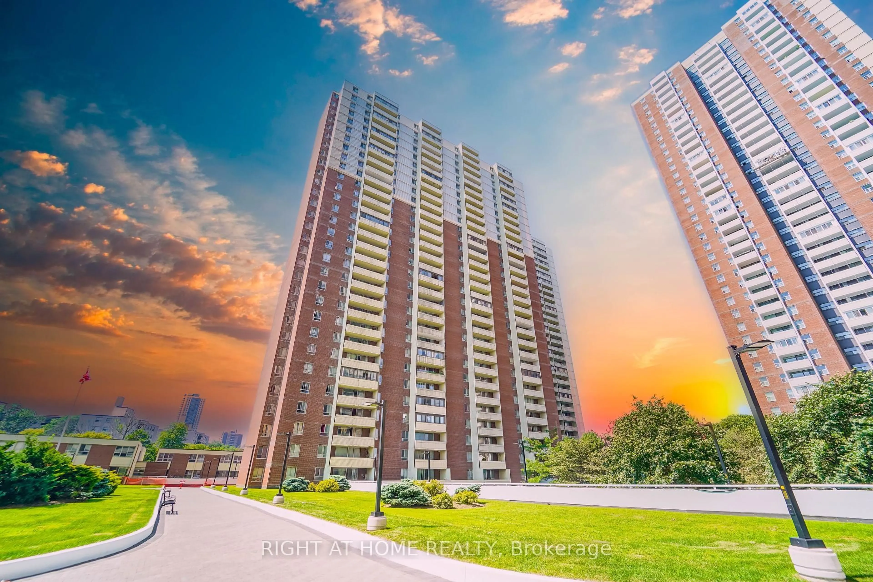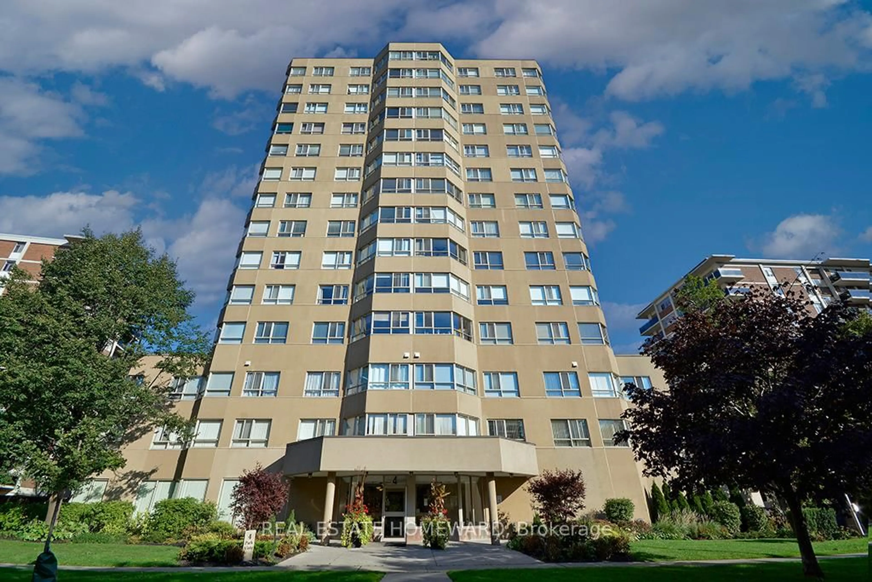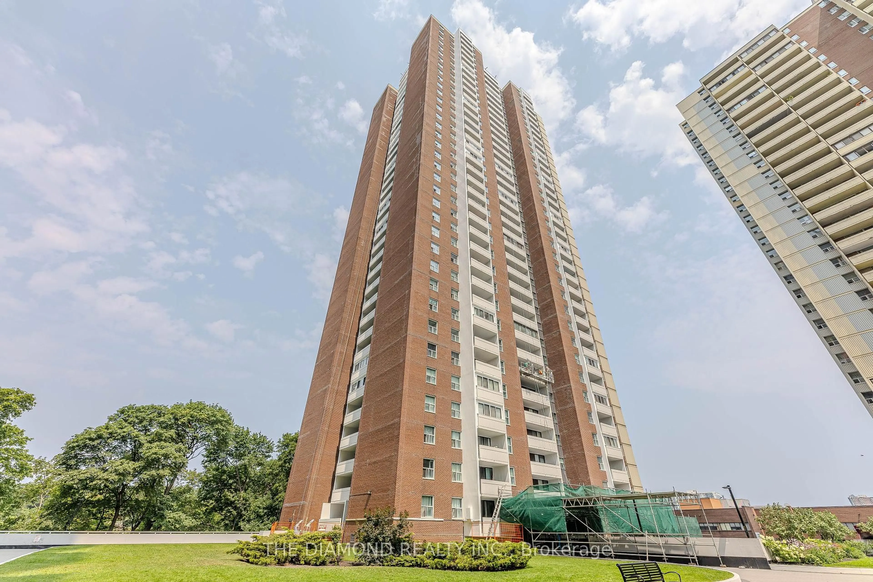1 Massey Sq #2419, Toronto, Ontario M4C 5L4
Contact us about this property
Highlights
Estimated valueThis is the price Wahi expects this property to sell for.
The calculation is powered by our Instant Home Value Estimate, which uses current market and property price trends to estimate your home’s value with a 90% accuracy rate.Not available
Price/Sqft$587/sqft
Monthly cost
Open Calculator

Curious about what homes are selling for in this area?
Get a report on comparable homes with helpful insights and trends.
+3
Properties sold*
$473K
Median sold price*
*Based on last 30 days
Description
Fully Furnished & Turnkey Just Move In! Spacious and stylish 1-bedroom suite at 1 Massey Sq (approx. 800 sq. ft.) with all furniture and décor included just bring your suitcase and move in. Perfect for end-users or investors seeking comfort, convenience, and value. Features an upgraded kitchen with modern finishes, full-size appliances, and a brand-new fridge, washer/Dyer. Bright east-facing windows fill the space with natural light and offer tranquil views of the park and creek. The enclosed balcony adds versatile space, ideal for a den, office, or reading nook. Maintenance fees cover: heat, hydro, water, internet, cable TV, and Internet. Enjoy a wealth of amenities gym, indoor pool, sauna, party/meeting room, games room, squash/racquet courts, and visitor parking. Parking & lockers available for rent with no limit on number. Well-managed building in a prime East York location steps to TTC, shops, parks, and more. Truly turnkey just bring your suitcase!
Property Details
Interior
Features
Flat Floor
Br
5.37 x 3.28Large Closet / Large Window / Laminate
Living
6.98 x 3.6Combined W/Dining / W/O To Balcony / Laminate
Dining
3.42 x 2.1Combined W/Living / Large Window / Laminate
Kitchen
3.47 x 2.04Backsplash / B/I Range / Ceramic Floor
Exterior
Features
Parking
Garage spaces 2
Garage type Underground
Other parking spaces 0
Total parking spaces 2
Condo Details
Amenities
Bike Storage, Concierge, Gym, Indoor Pool, Party/Meeting Room, Visitor Parking
Inclusions
Property History
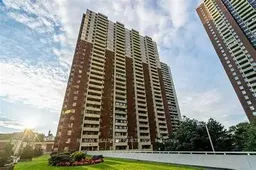 44
44