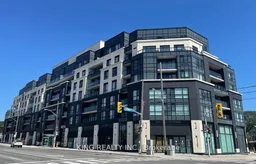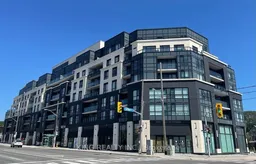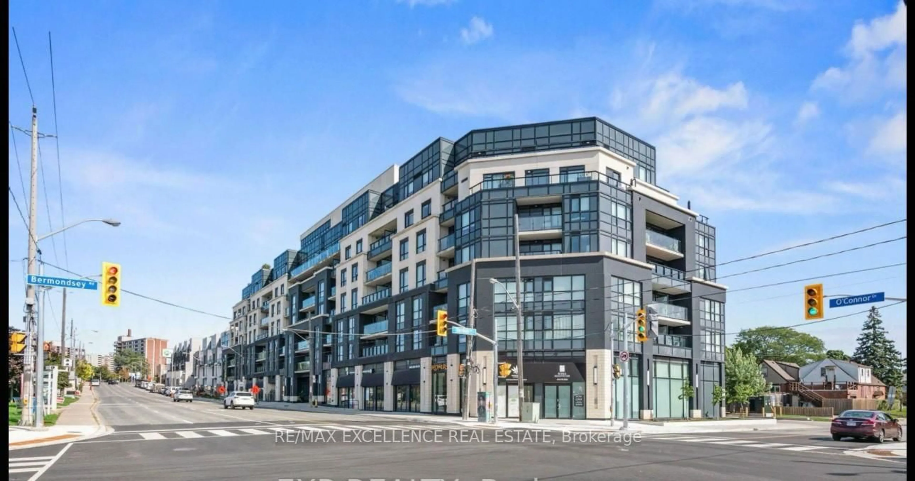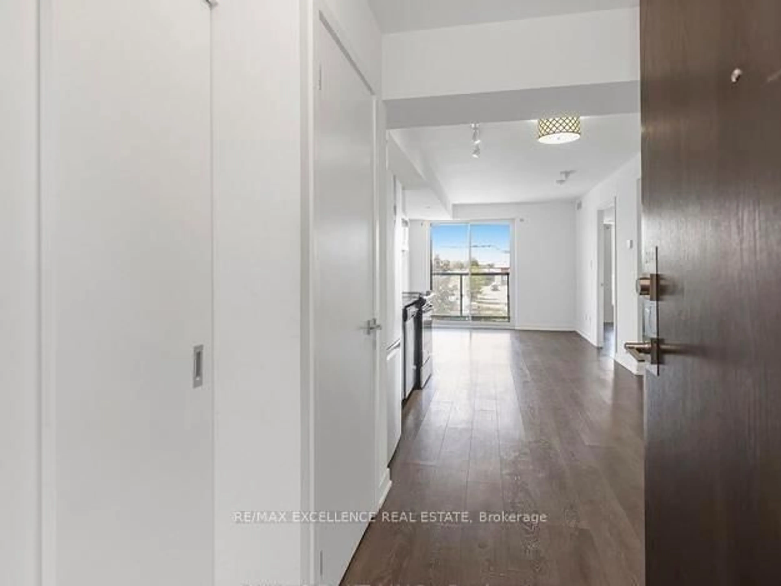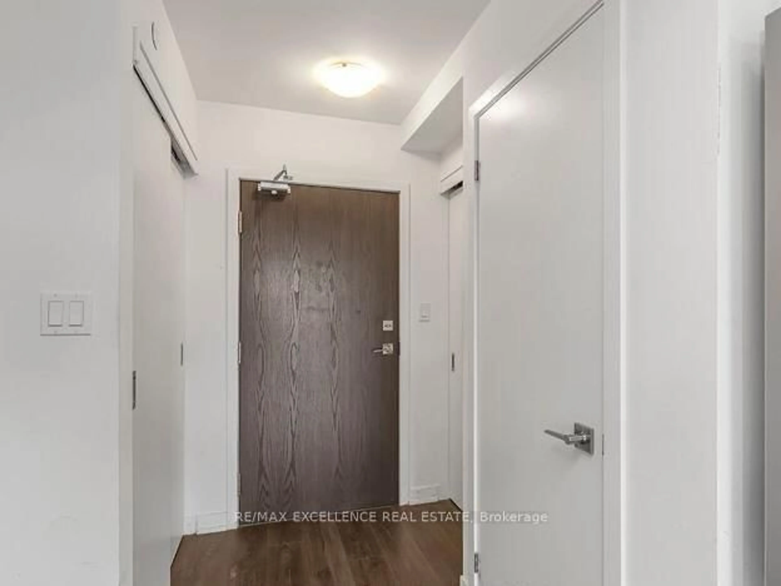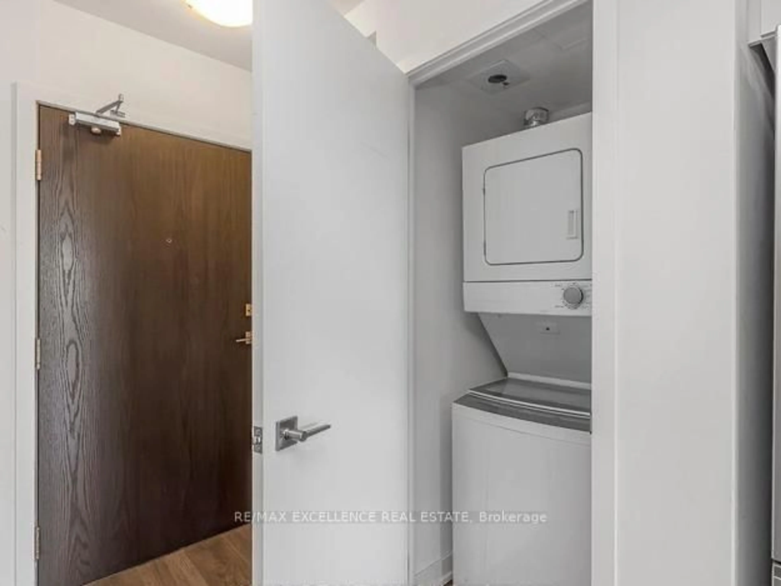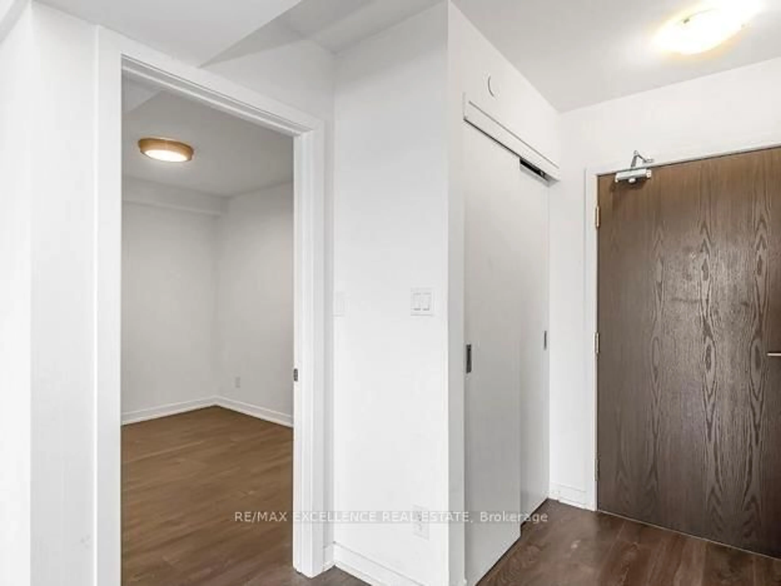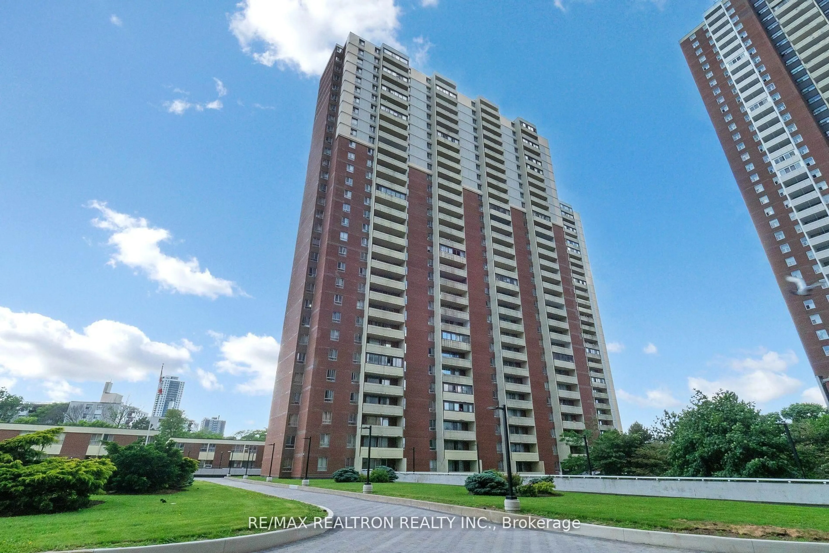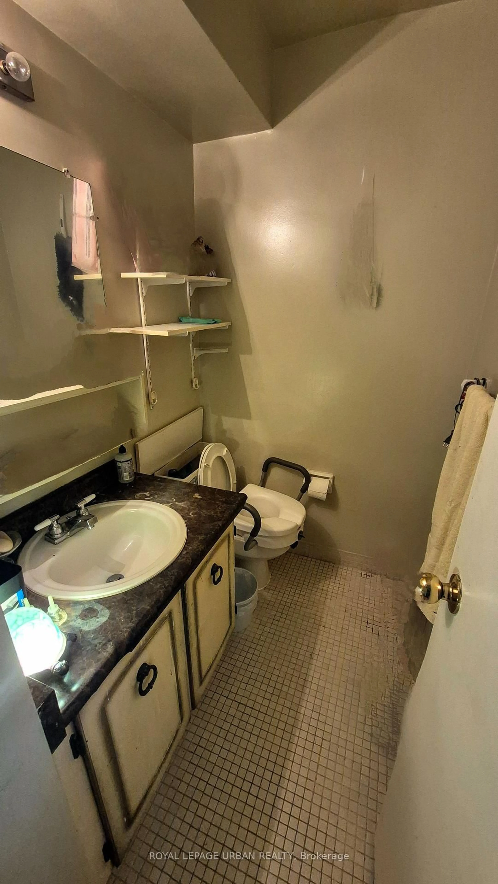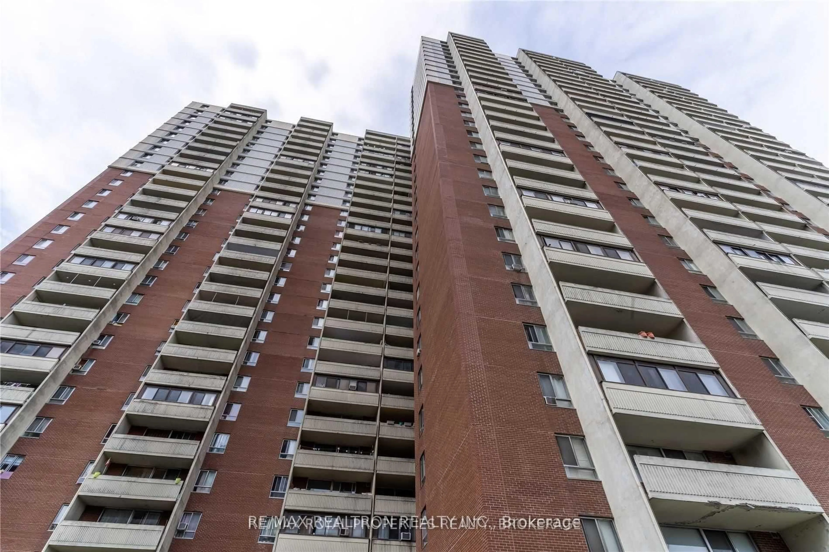1401 O'Connor Dr #214, Toronto, Ontario M4B 2V5
Contact us about this property
Highlights
Estimated valueThis is the price Wahi expects this property to sell for.
The calculation is powered by our Instant Home Value Estimate, which uses current market and property price trends to estimate your home’s value with a 90% accuracy rate.Not available
Price/Sqft$851/sqft
Monthly cost
Open Calculator

Curious about what homes are selling for in this area?
Get a report on comparable homes with helpful insights and trends.
*Based on last 30 days
Description
Great opportunity at The Lanes residence at 0'connor drive! This gorgeous 2+2 Bedroom unit offers great value, Condo Fees That Includes Heat, Water & High-Speed Internet! Spacious Open Concept Condo W/ 2 Bedrooms & 2 Bath Original Layout. Each Bedroom Comes W/ Ensuite. 1 Parking In Underground Garage. Beautiful Upgraded Kitchen W/ Stainless Steel Appliances, Quartz Countertops & Backsplash. Laminate Floor Throughout Condo. Super Convenient W/ In-Unit Laundry W/ Washer & Dryer. Heated & Lighted Mirrors In Washrooms. Resort Style Amenities. Concierge W/ Package Room. Guest Suite Available. Party Room W/ Billiards, Lounge & Kitchen. Sky Deck Rooftop Lounge W/ BBQ. Fitness Center W/ Weights, Treadmills & Exercise Equipment. Pharmacy & Doctor's Office In The Building. Restaurants Nearby.
Property Details
Interior
Features
Main Floor
Living
3.51 x 3.09W/O To Balcony / Open Concept / Laminate
Dining
3.05 x 3.51Laminate / Combined W/Kitchen / Open Concept
Kitchen
3.05 x 3.51Backsplash / Laminate / Quartz Counter
2nd Br
3.4 x 2.4Laminate
Exterior
Features
Parking
Garage spaces 1
Garage type Underground
Other parking spaces 0
Total parking spaces 1
Condo Details
Amenities
Bike Storage, Concierge, Exercise Room, Guest Suites, Party/Meeting Room, Rooftop Deck/Garden
Inclusions
Property History
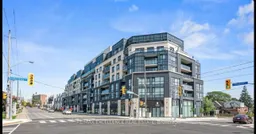 18
18