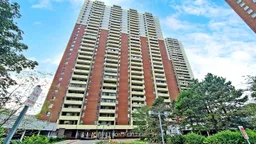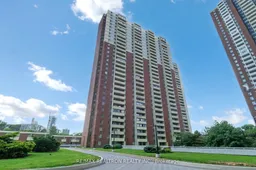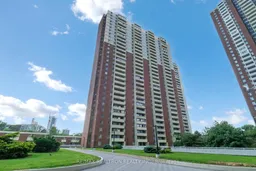A rare opportunity to own a move-in-ready gem that blends modern upgrades with exceptional convenience. Must see, most sought after (due to its unobstructed views and space) modern, very spacious 3 large bedrooms + 2 washrooms + 1 en-suite storage room condo unit with unobstructed panoramic view of CN Tower/Downtown skyline, Lake Ontario & parks from all bedrooms, living/dining rooms and balcony. Fully renovated unit, fully upgraded bathrooms with a new bathtub, new modern tiled floors, new commodes, and sleek quartz vanities. Re-designed kitchen with new quartz countertops, new modern stove, new built-in Bosch dishwasher and new powerful Sakura Exhaust Hood. Premium cabinetry on 3 sides of the kitchen. The primary bedroom includes a custom his/her walk-in closet with optimal storage and an en-suite washroom. New decorative tall baseboards, new modern taps, new door handles, new curtain rods and modern lighting throughout the unit. This unit was professionally painted from wall to wall and ceiling. This unit features a large balcony currently being restored, power-washed, and repainted by the condo corporation. After which it can be transformed into a cozy outdoor retreat with an unobstructed view of beautiful sunsets, parks & city lines for your private enjoyment. Residents enjoy full free access to the Crescent Town Club, offering a pool, gym, sauna, Yoga room, Squash, Basketball courts, indoor running track and much more, along with 24-hour security and ample visitor parking. Perfectly situated just steps from Crescent Town Public School, Medical Centre, Convenience Store and a short 5-minute walk to Victoria Park Station, with Taylor Creek Park nearby for nature enthusiasts. A 10-minute walk to Shoppers World Plaza with Metro Grocery, Shoppers Drug Mart, Staples and many more. Another 5 mins can get you to Loblaws, FreshCo and more stores. Heat, electricity, water and building insurance are included in the management fees.






