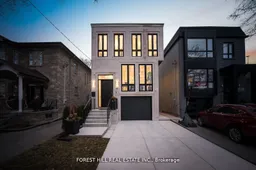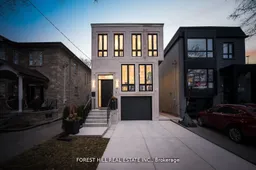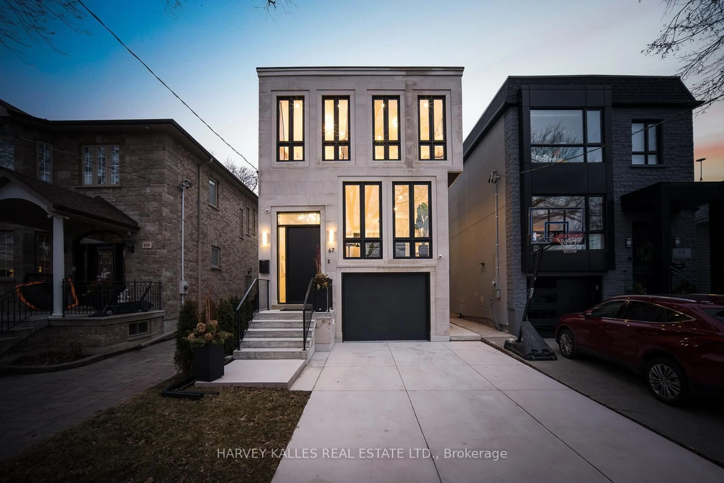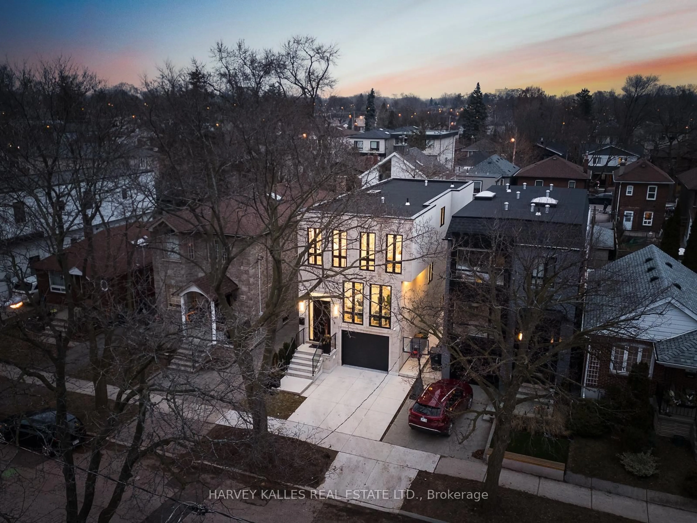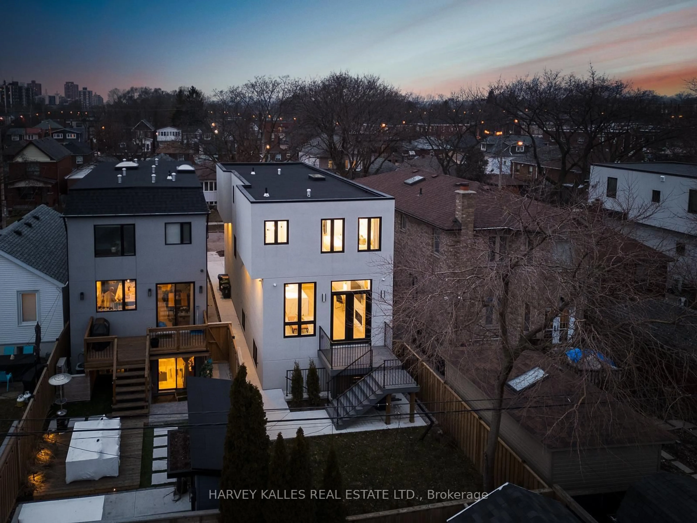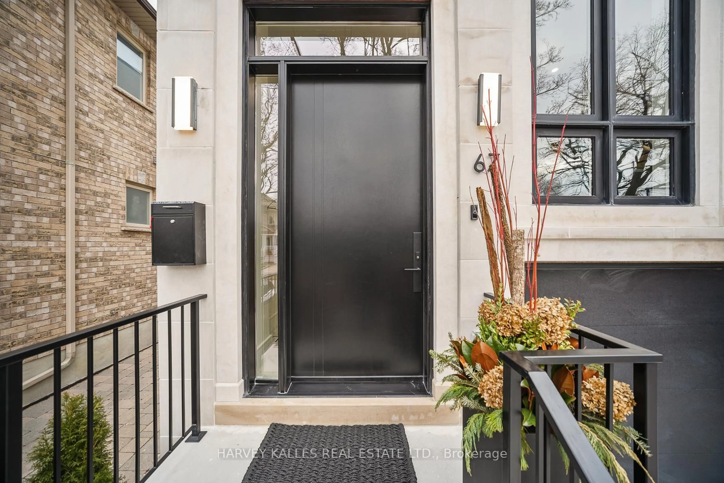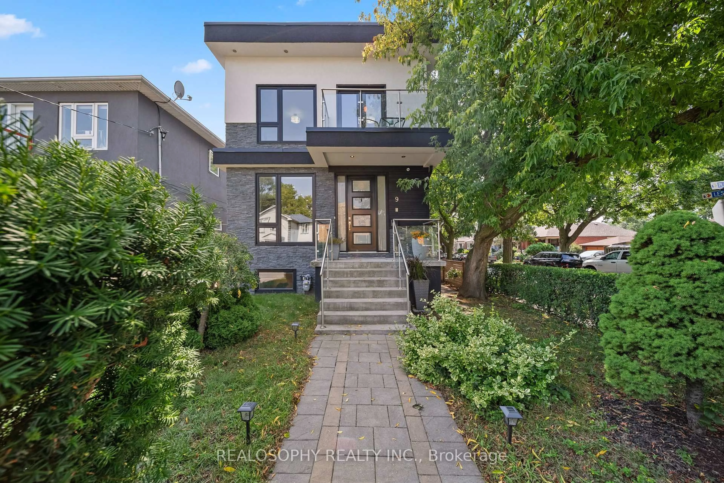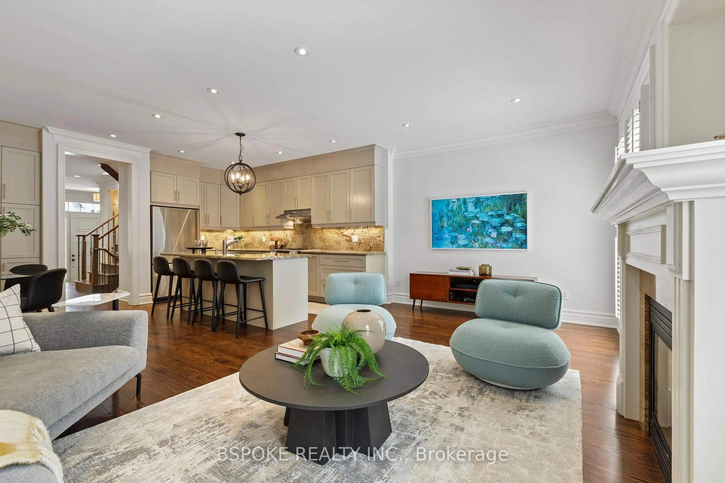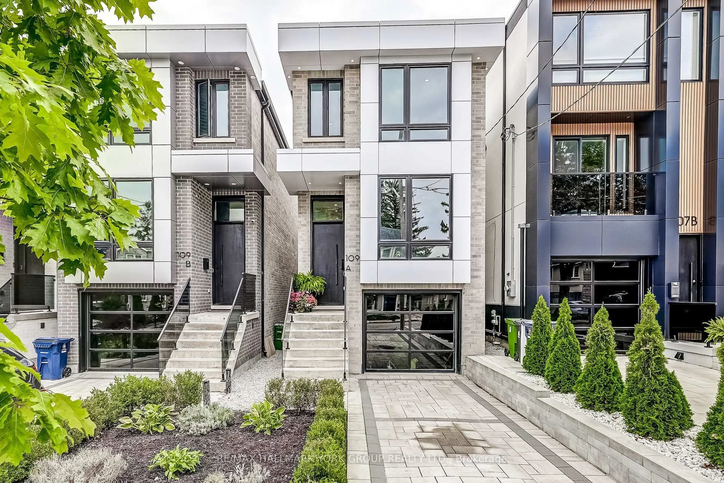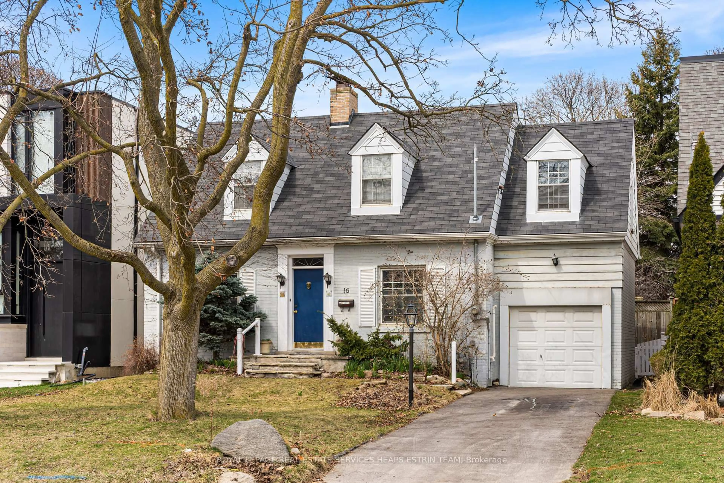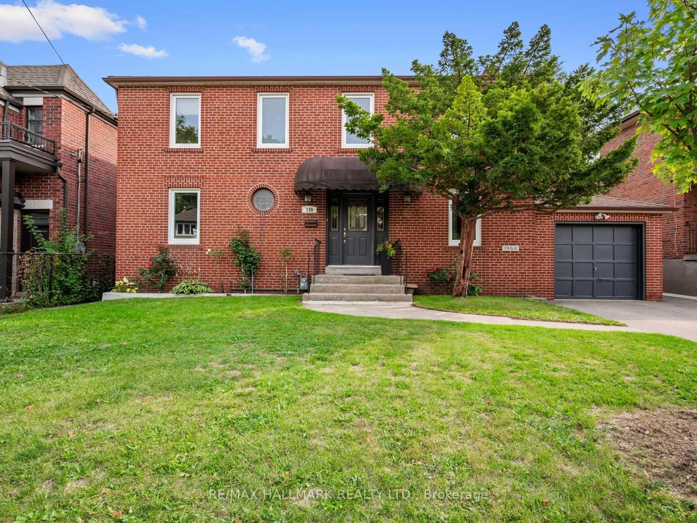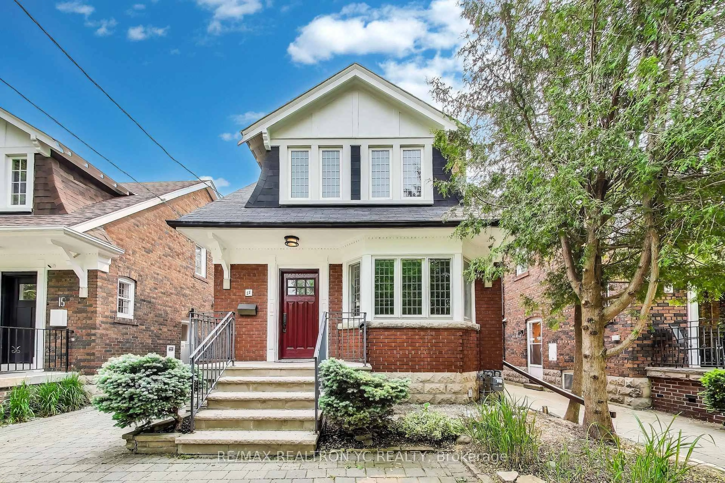67 Lesmount Ave, Toronto, Ontario M4J 3V7
Contact us about this property
Highlights
Estimated valueThis is the price Wahi expects this property to sell for.
The calculation is powered by our Instant Home Value Estimate, which uses current market and property price trends to estimate your home’s value with a 90% accuracy rate.Not available
Price/Sqft$1,148/sqft
Monthly cost
Open Calculator

Curious about what homes are selling for in this area?
Get a report on comparable homes with helpful insights and trends.
+17
Properties sold*
$1.3M
Median sold price*
*Based on last 30 days
Description
Step into the elegance of 67 Lesmount Avenue, where sophisticated interiors effortlessly blend with a touch of timeless luxury. From the moment you enter, you'll be captivated by the soaring 11-foot ceilings and the abundant natural light that pours through large windows, creating an inviting sense of openness. The main floor seamless flow is highlighted by a meticulously designed cozy and inviting family room boasting a walkout to a fabulous pressure-treated deck (read no maintenance) that overlooks a vibrant garden lined with Cedar trees. The chef-inspired kitchen features top-of-the-line Decor appliances, a spacious island with a breakfast bar, and plenty of counter space ideal for entertaining with ease. Upstairs, you'll find four generously sized bedrooms and a skylight that infuses the space with natural light. The primary suite is a sanctuary of relaxation, featuring a walk-in closet, a spa-like five-piece ensuite and a soaking tub. Venture down to the lower level to discover additional living space, complete with a well-designed mudroom and a flexible recreation area with 10-foot ceilings, perfect for transforming into a home theater, kids playroom, or your own cozy lounge. A convenient walkout leads to a backyard oasis that's perfect for outdoor gatherings or quiet moments. Nestled just steps from the serene green spaces of Dieppe and Four Oaks Gate Park, and with easy access to TTC, downtown, shops, and the vibrant Danforth area including the renowned Serrano Bakery this home offers an exceptional lifestyle in one of Toronto's most sought-after neighborhoods. **EXTRAS** Modern Limestone facade. Brand New Construction/New Foundation. COA approved for xtra sq footage. B/I Garage with epoxy flrs & direct interior access. Convenient 2nd Storey Laundry.**All Bathrooms & Foyer have Heated Floors**
Property Details
Interior
Features
2nd Floor
Primary
4.05 x 4.62hardwood floor / W/I Closet / 5 Pc Ensuite
2nd Br
3.07 x 3.59hardwood floor / Large Window / Closet Organizers
3rd Br
2.96 x 4.39hardwood floor / Large Window / Closet Organizers
4th Br
2.95 x 3.73hardwood floor / Large Window / Closet Organizers
Exterior
Features
Parking
Garage spaces 1
Garage type Built-In
Other parking spaces 1
Total parking spaces 2
Property History
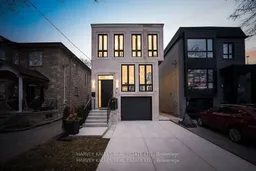
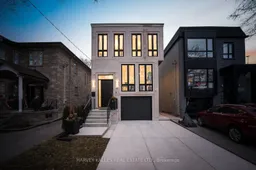 36
36