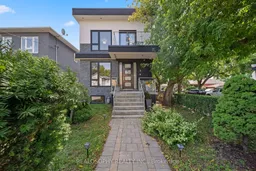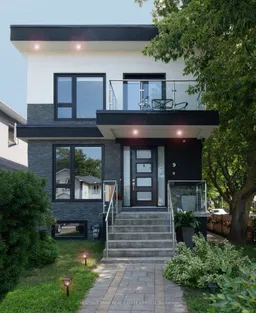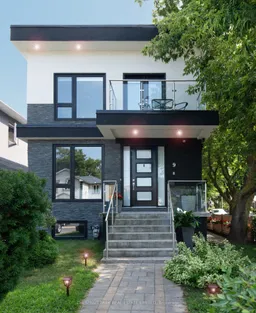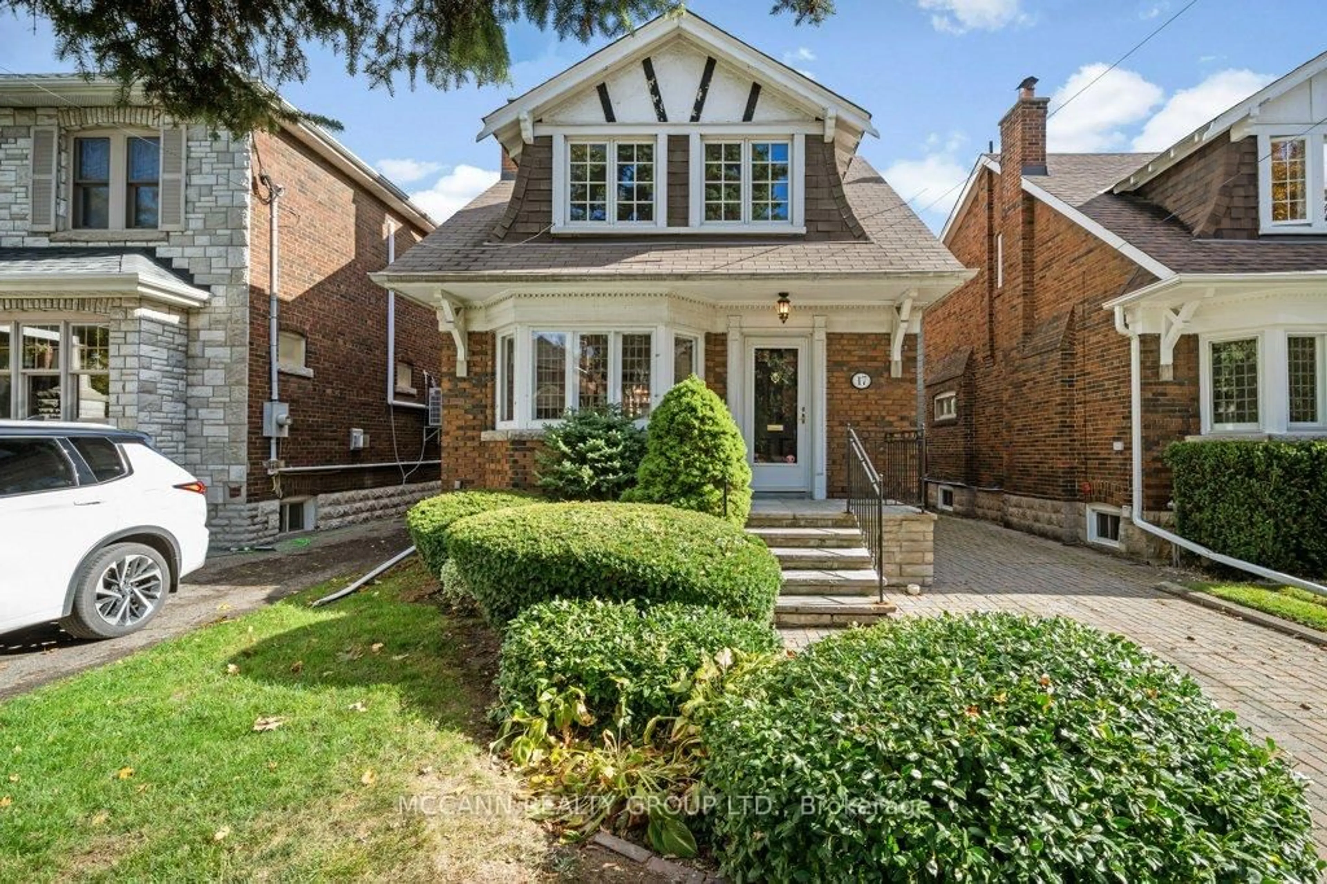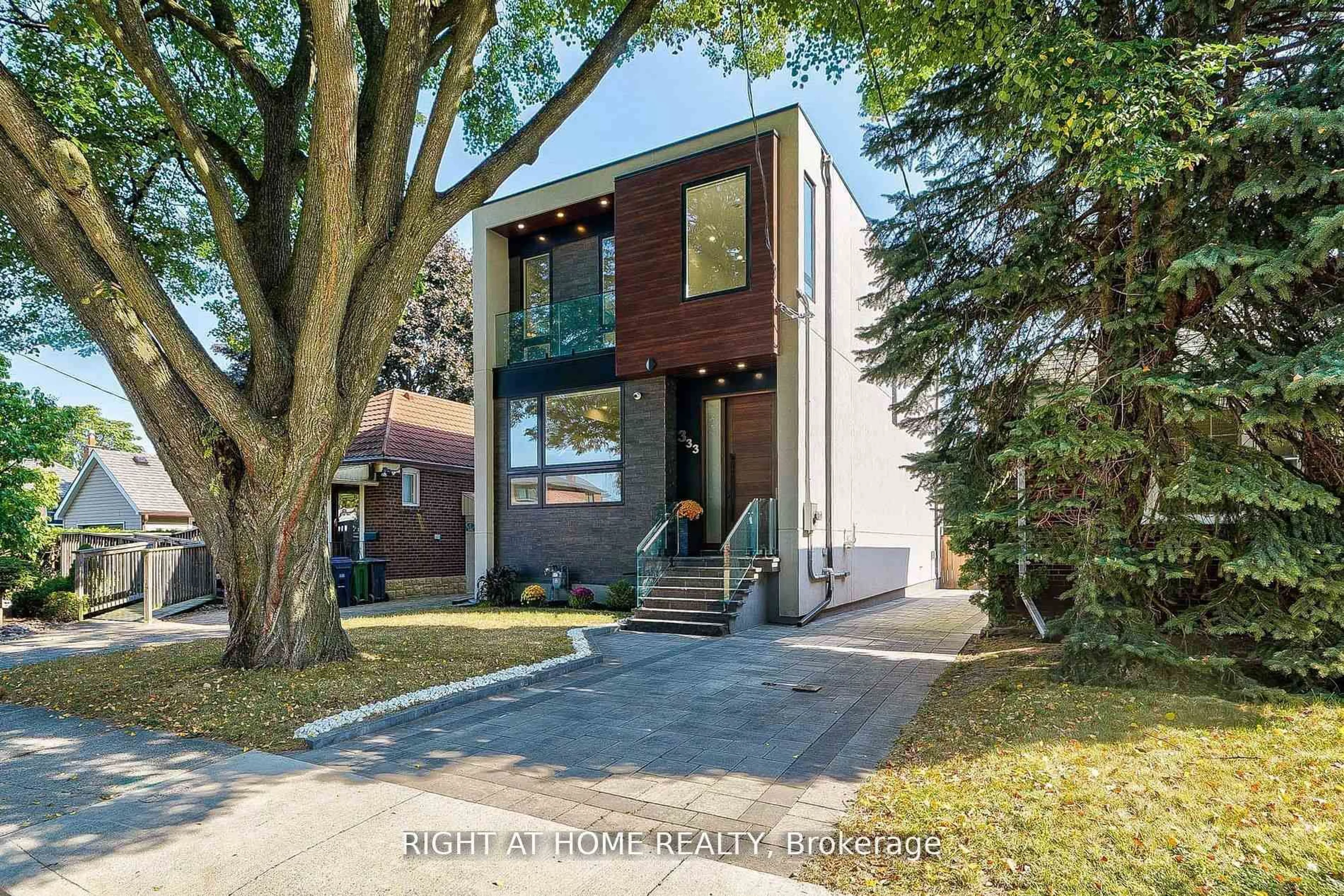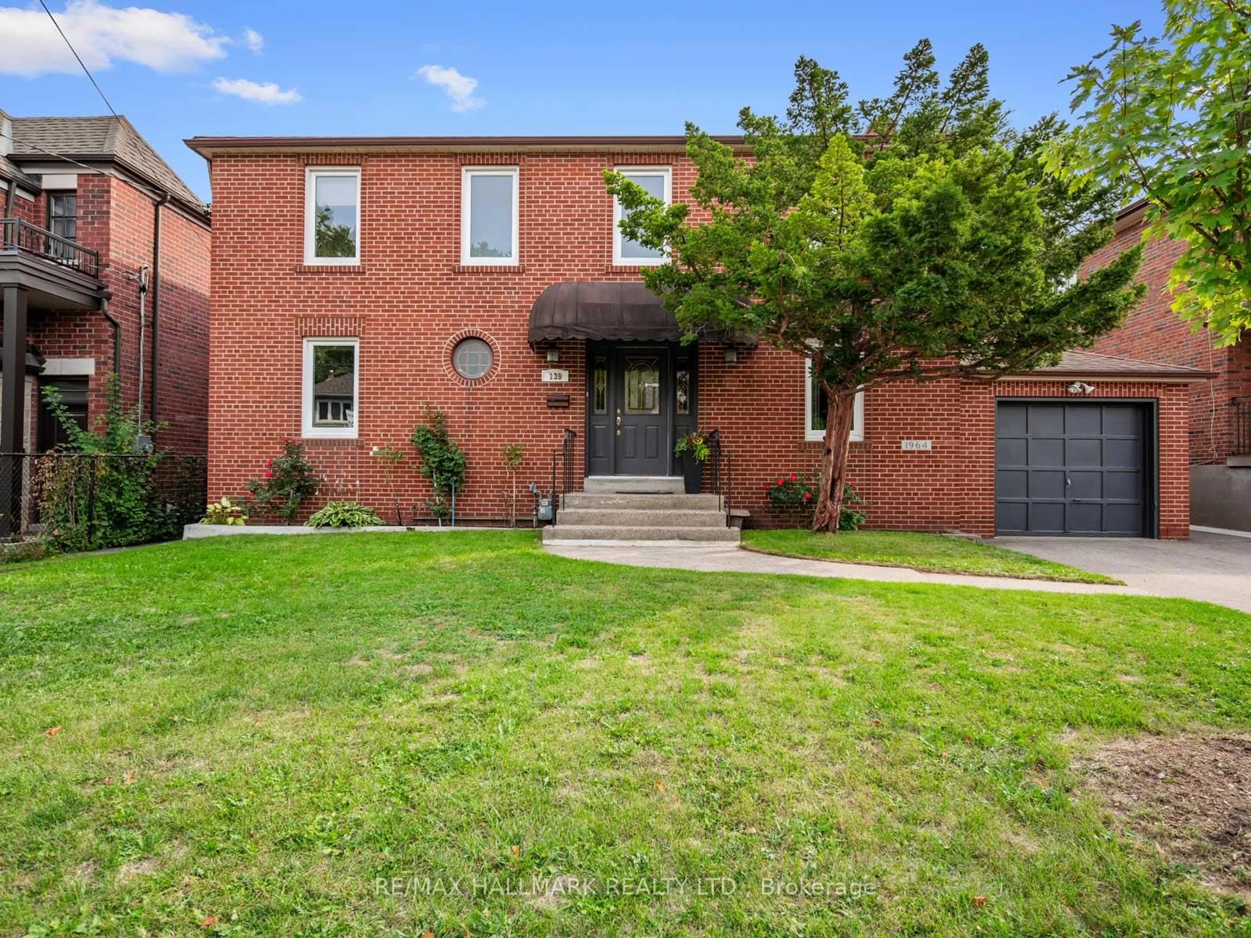Welcome to this modern detached home in the heart of East York! This beautifully designed residence combines sleek contemporary style with comfort and warmth. Thanks to its corner lot position, oversized windows on multiple sides fill every level with abundant natural light. The bright, open-concept main floor features hardwood flooring, potlights, and a designer kitchen with a central quartz island, quartz backsplash, stainless steel appliances, countertop range, and built-in oven. Expansive windows brighten the living and dining areas, while 9-ft ceilings create an inviting atmosphere. A fully glazed back wall with wall-to-wall sliding doors seamlessly connects the interior to the backyard. Upstairs, the spacious primary bedroom boasts a generous walk-in closet and a spa-like ensuite with a glass shower, soaker tub, double sink, heated floors, and a skylight. A striking floor-to-ceiling window enhances the room with exceptional natural light. All bathrooms feature heated floors for added luxury. The finished basement offers tall ceilings, a wall-to-wall sliding door, and large windows, creating versatile space perfect for a family room, gym, or home office. It also includes an additional bedroom and a 3-piece bathroom, and a convenient kitchenette complete with a bar fridge, sink, and dishwasher - making it ideal for guests or in-laws. Completing this home is a private driveway with a detached garage. Move-in ready and thoughtfully designed, this home blends style, functionality, and comfort in one of East York's most desirable neighbourhoods.
Inclusions: All existing appliances: Gas Stove, Oven, Range rood, Microwave, Dishwasher, Washer and Dryer, Electrical Light Fixtures, Window coverings, hard-wired security system (white cameras), basement dishwasher, bar fridge
